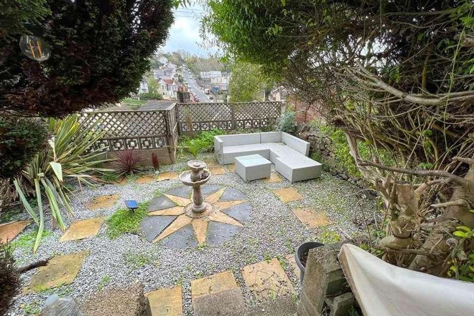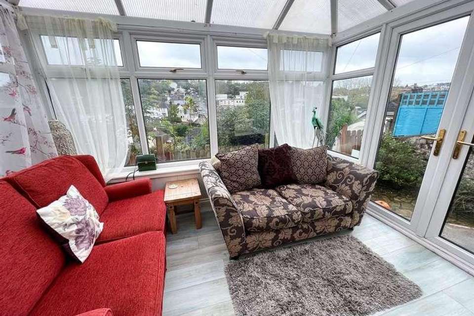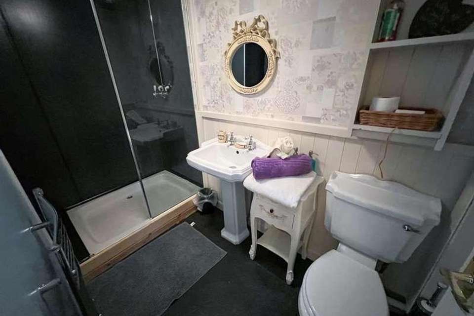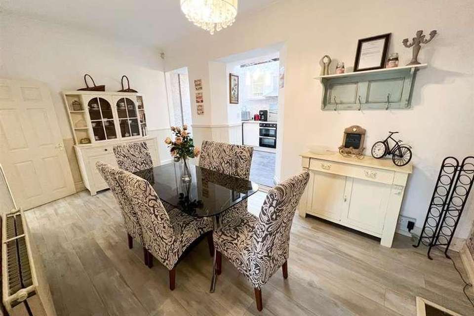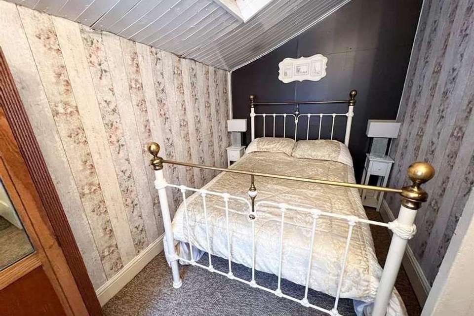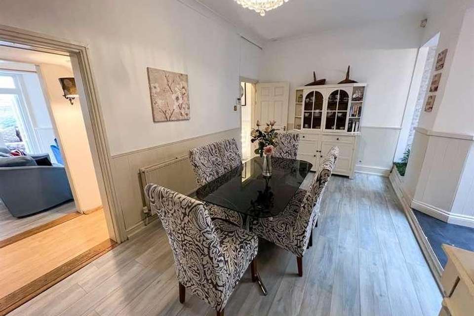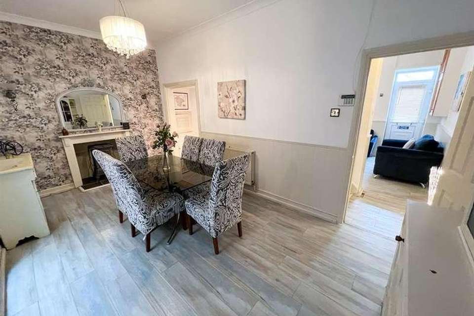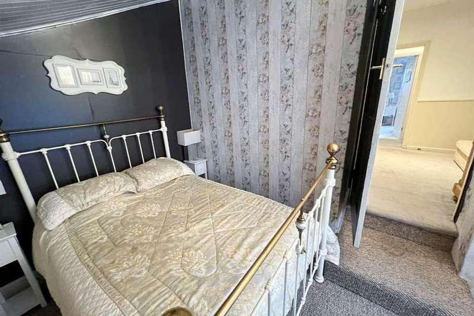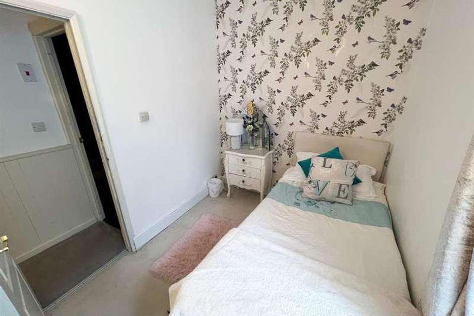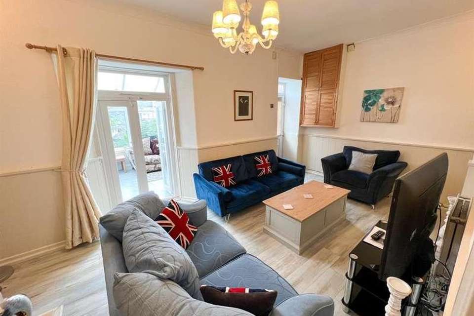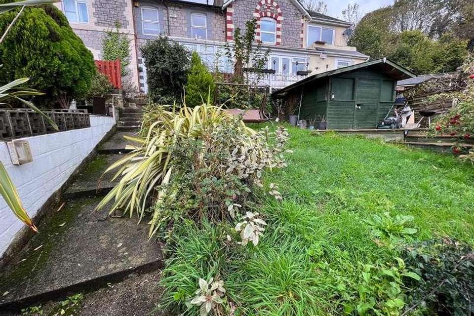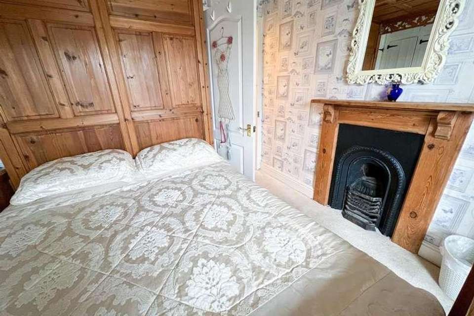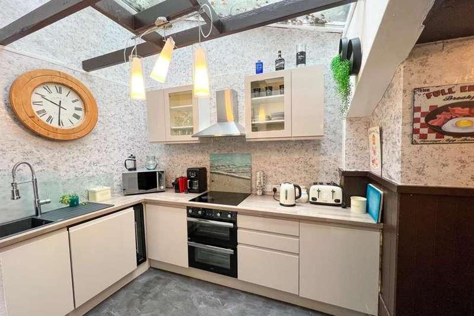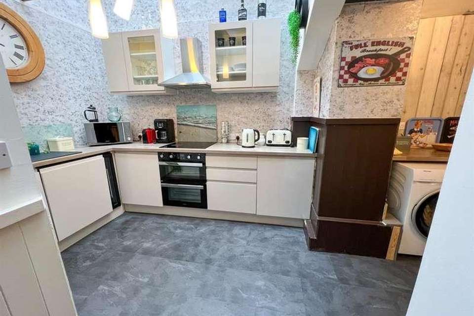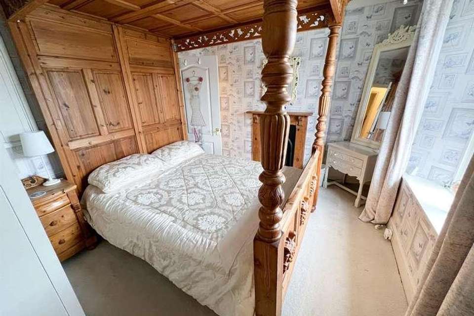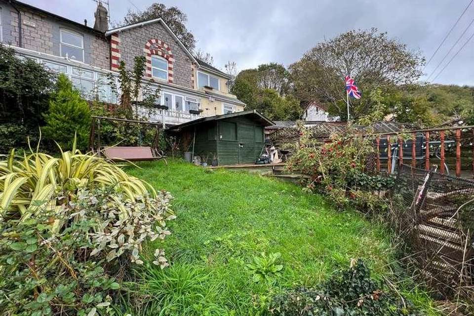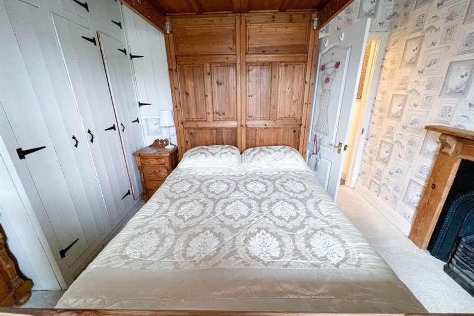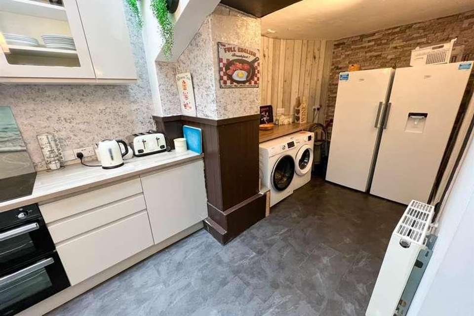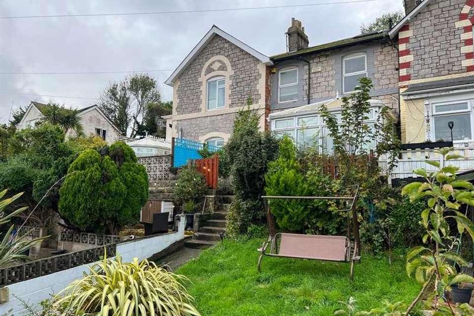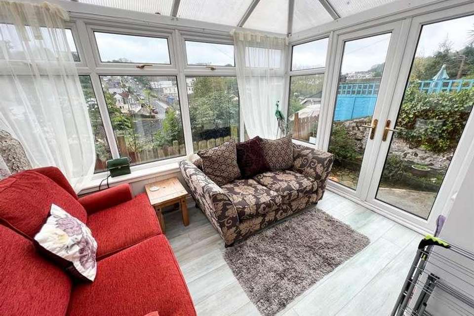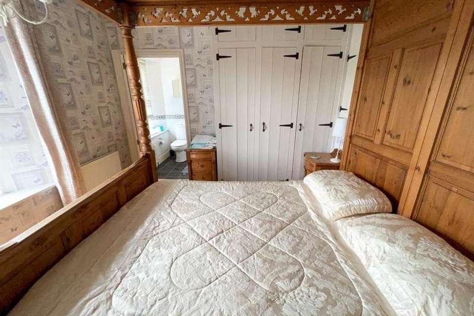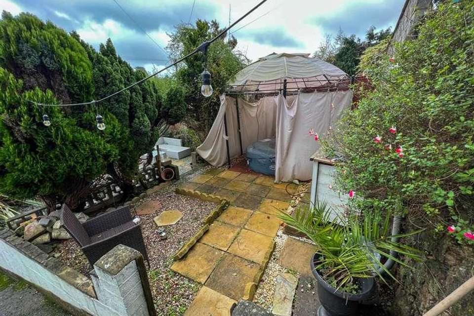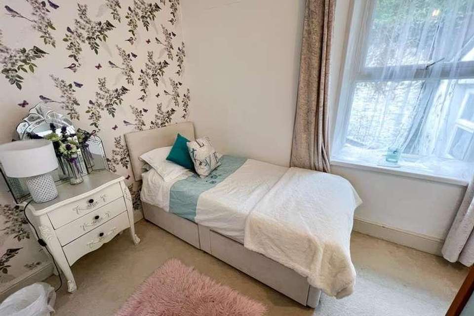3 bedroom terraced house for sale
Torquay, TQ2terraced house
bedrooms
Property photos
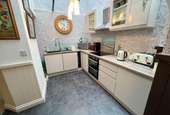
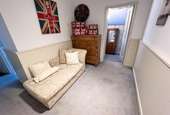
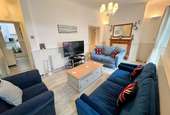
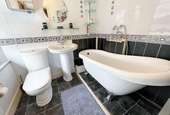
+26
Property description
Pegg Estates is privileged to present this large wonderful terraced home offered for sale with no onward chain.The property has a great history, the three terraced homes here were once used as a single property for three daughters of the farmer who used to own the land in the area.The accommodation comprises of a lounge, conservatory, dining room and kitchen on the ground floor. Upstairs has three good sized bedrooms, shower room and large en-suite bathroom to the master. Outside the house comes with a large front garden and potential for a car port underneath this raised front garden.Tenure: FreeholdAccess Double glazed door to the front aspect leading straight into the living room. Living room w: 18' 6" x l: 9' 11" (w: 5.64m x l: 3.02m)High ceilings with central lighting point, radiator, laminate flooring, gas fireplace, tv point, telephone point, meter cupboards, access to the dining room either side of the staircase, staircase has understairs storage cupboard, wall lights and door to conservatory. Conservatory w: 10' 2" x l: 11' 6" (w: 3.11m x l: 3.51m)UPVC double glazed construction with windows to both sides and front aspect with views over the surrounding area, laminate flooring and double glazed French doors leading out to the front garden.Dining Room w: 9' 7" x l: 17' 2" (w: 2.92m x l: 5.23m)A large welcoming room with access from the living room with open plan entry to the kitchen, laminate flooring, feature fire place, high ceilings with central lighting point and wall lights.Kitchen w: 19' 5" x l: 7' 6" (w: 5.91m x l: 2.29m)A modern kitchen with matching wall and base level work units with roll top work surfaces above, inset sink and drainer unit with mixer tap, built in wine cooler, Belling double oven with hob and extractor hood above, built in dishwasher, large skylight with feature wooden beam, access to a utility area which has a radiator, plumbing and power for washing machine, tumble dryer and free standing fridge freezer.FIRST FLOOR: Stairs from the living area, carpet flooring and door to the main bedroom and into a lobby. Lobby The lobby can be used as an occasional bedroom, study or a dressing area. It is a large area with carpet flooring, access to two bedrooms and bathroom and has loft access. Bedroom 1 w: 11' 10" x l: 10' (w: 3.6m x l: 3.05m)A large bright room with a double glazed window to the front elevation with views over the surrounding area up to St Marychurch, carpet flooring, feature fire place, fitted triple wardrobe with cupboard space above, radiator and door to en suite. En-suite w: 7' 7" x l: 5' 6" (w: 2.32m x l: 1.68m)A three piece suite comprising of a low level wc, pedestal wash hand basin with mixer tap, beautiful roll top bath with mixer tap and shower attachment, shaver point, radiator, fully tiled walls and obscured double glazed window to the front elevation. Bedroom 2 w: 9' 8" x l: 6' 11" (w: 2.96m x l: 2.1m)A large double glazed window to the rear aspect, carpet flooring and a radiator. Bedroom 3 w: 11' 8" x l: 7' 2" (w: 3.56m x l: 2.18m)A double glazed window to the side aspect, velux window, carpet flooring, volted ceiling and radiator.Shower Room w: 9' 6" x l: 4' 6" (w: 2.9m x l: 1.37m)A three piece suite comprising of a large walk in shower, pedestal wash hand basin, low level wc, chrome heated towel rail, extractor fan and skylight. Outside From the main road there is a storage area which could have permission to be turned into a car port, subject to the necessary planning and building regulations, iron gate with steps leading up to a large front garden. In the middle of the front garden there is a path with steps leading up to the front door and conservatory, to one side you have a large lawn area with flower bed borders, garden shrubs and trees, a raised decking area enclosed by wooden balustrade and access to a large shed. To the other side of the path you have access to a paved and shingle area with outside power and water tap and steps down to a large gravel and paved area with water feature enclosed by brick and stone walls and flower bed borders, the garden is East facing.
Interested in this property?
Council tax
First listed
Over a month agoTorquay, TQ2
Marketed by
Pegg Estates PO Box 468,Paignton,Devon,TQ3 1NUCall agent on 01803 308000
Placebuzz mortgage repayment calculator
Monthly repayment
The Est. Mortgage is for a 25 years repayment mortgage based on a 10% deposit and a 5.5% annual interest. It is only intended as a guide. Make sure you obtain accurate figures from your lender before committing to any mortgage. Your home may be repossessed if you do not keep up repayments on a mortgage.
Torquay, TQ2 - Streetview
DISCLAIMER: Property descriptions and related information displayed on this page are marketing materials provided by Pegg Estates. Placebuzz does not warrant or accept any responsibility for the accuracy or completeness of the property descriptions or related information provided here and they do not constitute property particulars. Please contact Pegg Estates for full details and further information.





