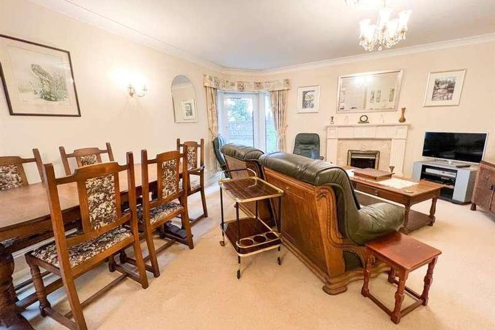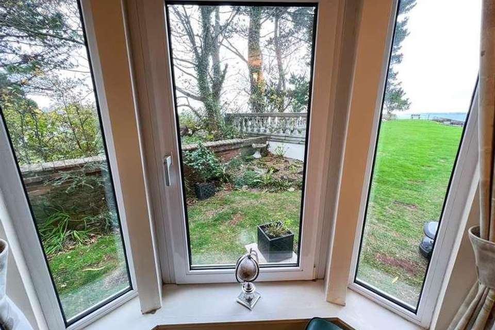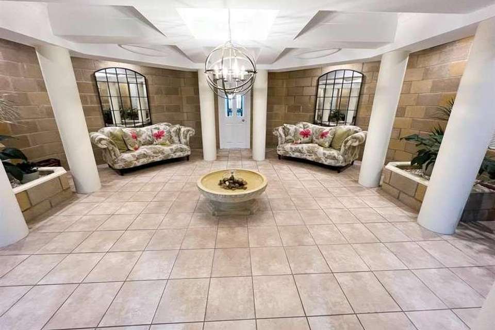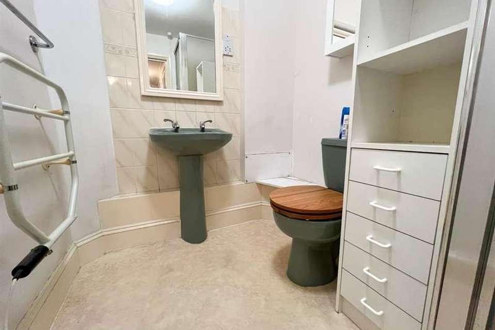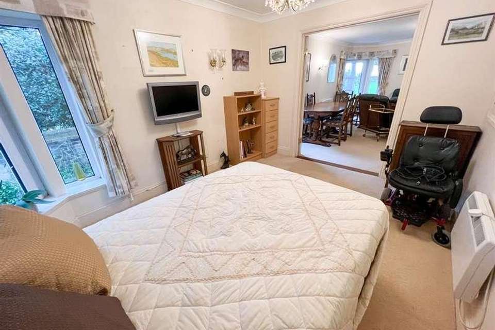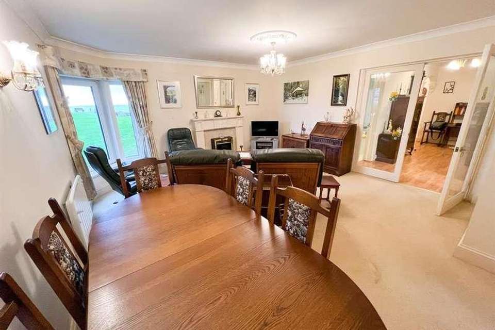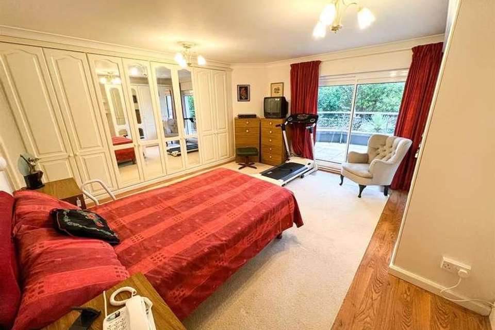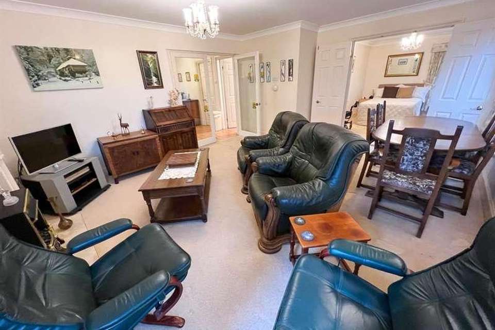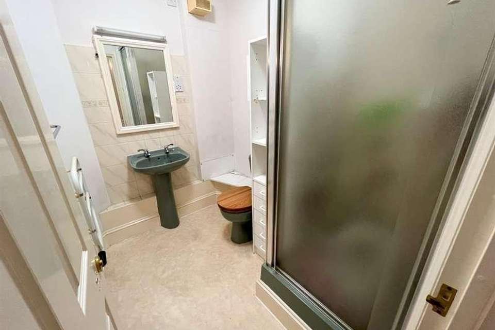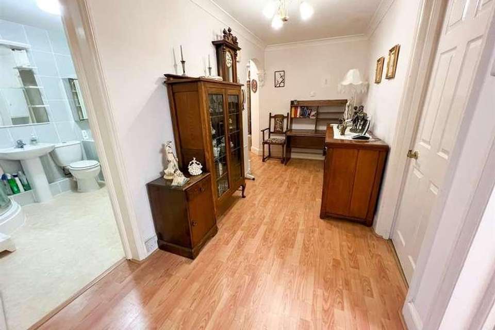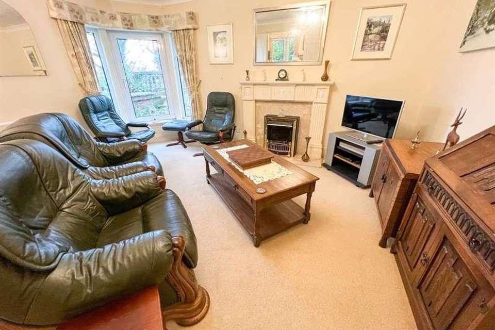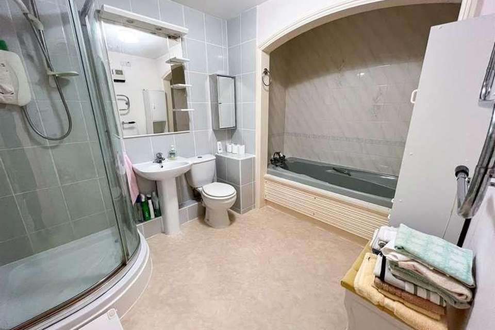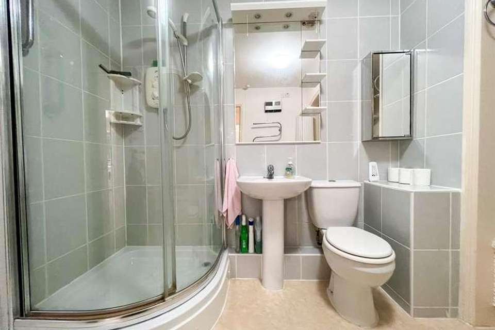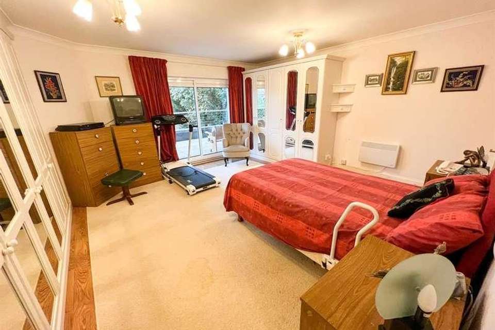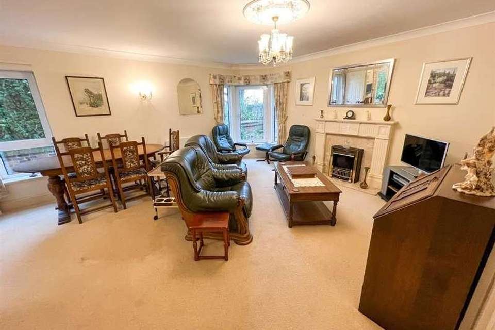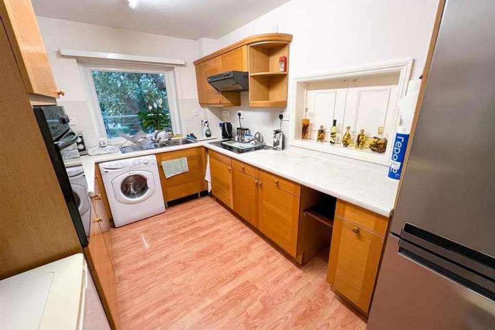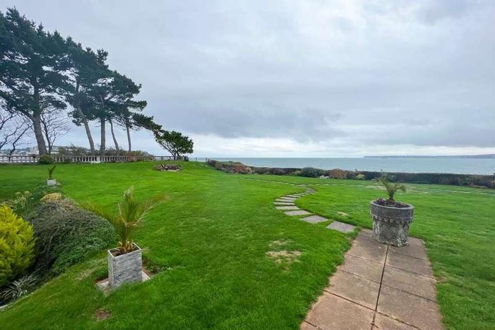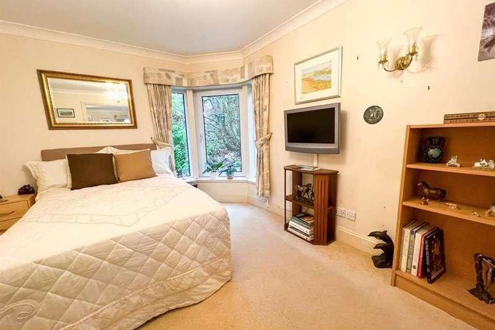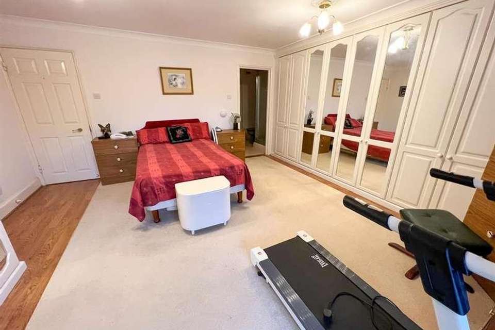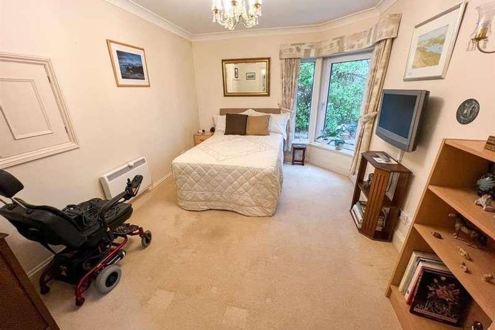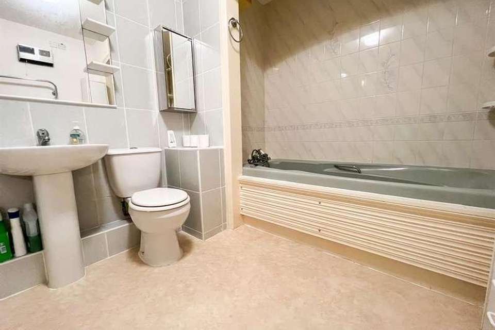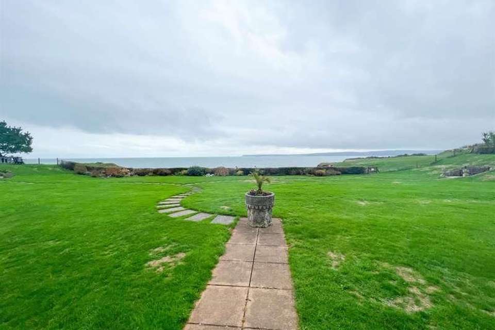2 bedroom flat for sale
Torquay, TQ2flat
bedrooms
Property photos
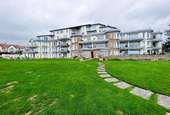
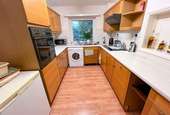


+23
Property description
A ground floor apartment with large rooms with a stunning outlook is for sale with no onward chain. The property is located on the fantastic Cliff Road in the prestigious Headlands development. Offering two large bedrooms, kitchen, living room, en-suite and bathroom. Also with a balcony and parking.Council Tax Band: cTenure: LeaseholdCommunal Entrance Vestibule with double glazed door and window to the front and access through to the main area via the security door via an intercom, carpet flooring and doors to principle apartments on the ground floor, stairs and lifts to other levels and a lovely communal seating area with featured water fountain. Entrance hall Doors to all rooms, laminate flooring, intercom, telephone point, cupboard housing the water point and shelving and further storage cupboard with fuse box.Kitchen w: 12' x l: 8' (w: 3.66m x l: 2.44m)Matching wall and base level work units with roll top work surfaces above, inset 1/1/2 bowl stainless steel sink and drainer with mixer tap, built in Stoves electric oven and integrated electric NEF hob with cooker hood above, telephone point, appliance space for fridge/freezer and washing machine, intercom, part tiled walls, serving hatch through to bedroom two, laminate flooring and double glazed window to the front aspect.Living room w: 16' 10" x l: 14' 10" (w: 5.13m x l: 4.52m)Double glazed window to the side aspect, a double glazed window to the rear with views over the communal gardens and sea and coastal views of Torquay, electric fireplace with wooden mantle, carpet flooring, electric wall panelled dimplex heater, wall lights, television point and door to bedroom two.Bedroom 2 w: 12' 8" x l: 9' 6" (w: 3.86m x l: 2.9m)Double glazed window to the front aspect, wall mounted electric heater, wall lights and carpet flooring.Bedroom 1 w: 14' 10" x l: 14' 5" (w: 4.52m x l: 4.39m)Double glazed sliding doors leading out on to a private balcony, laminate flooring, fitted wardrobes on both sides of the room, electric wall mounted heater and door to ensuite.En-suite w: 5' 6" x l: 7' 6" (w: 1.68m x l: 2.29m)Comprising of a pedestal wash hand basin, low level wc and shower cubicle, shaver point, extractor fan, heated towel rail, dimplex wall heater and part tiled walls.Bathroom w: 7' 7" x l: 10' 8" (w: 2.31m x l: 3.25m)Comprising of a four piece suite including a pedestal wash hand basin with mixer tap, low level wc, shower cubicle with Mira Sport shower, bath with mixer tap, extractor fan, part tiled walls, heated towel rail and dimplex electric heater.Outside A well maintained communal garden with garden shrubs, trees and flowerbeds. There is a communal seating area to take in the exceptional sea and coastal view of Torbay which is panoramic. There is an allocated parking space to the property and a private balcony to the front.Leasehold Information Lease: 199 years from 1987Service Charge and Ground Rent: 2700 per annum inc water ratesNo pets or holliday letting allowed
Interested in this property?
Council tax
First listed
Over a month agoTorquay, TQ2
Marketed by
Pegg Estates PO Box 468,Paignton,Devon,TQ3 1NUCall agent on 01803 308000
Placebuzz mortgage repayment calculator
Monthly repayment
The Est. Mortgage is for a 25 years repayment mortgage based on a 10% deposit and a 5.5% annual interest. It is only intended as a guide. Make sure you obtain accurate figures from your lender before committing to any mortgage. Your home may be repossessed if you do not keep up repayments on a mortgage.
Torquay, TQ2 - Streetview
DISCLAIMER: Property descriptions and related information displayed on this page are marketing materials provided by Pegg Estates. Placebuzz does not warrant or accept any responsibility for the accuracy or completeness of the property descriptions or related information provided here and they do not constitute property particulars. Please contact Pegg Estates for full details and further information.



