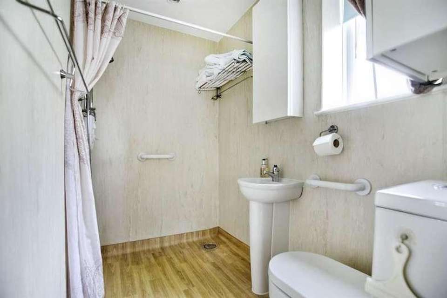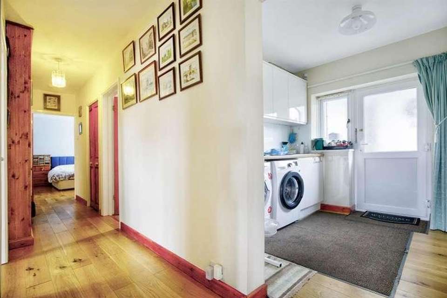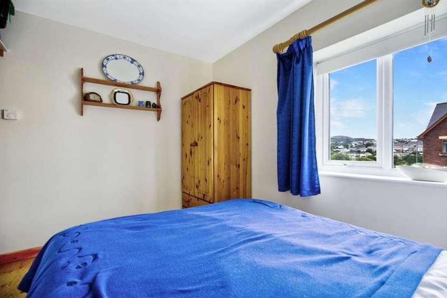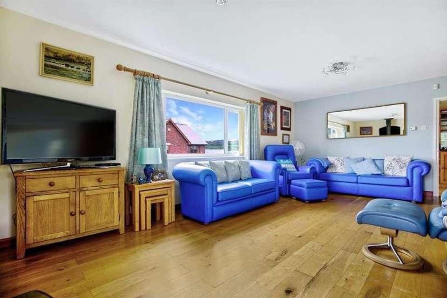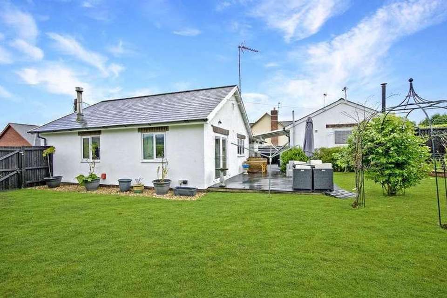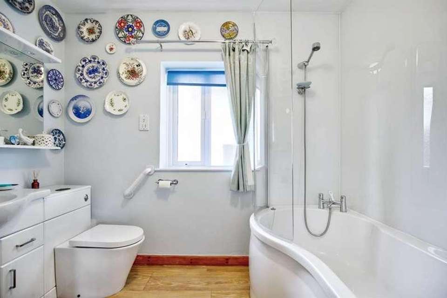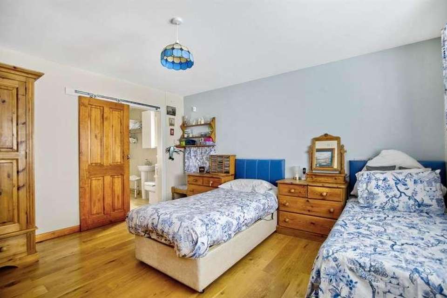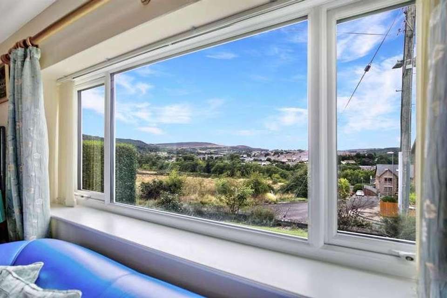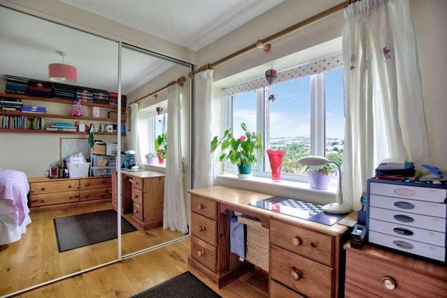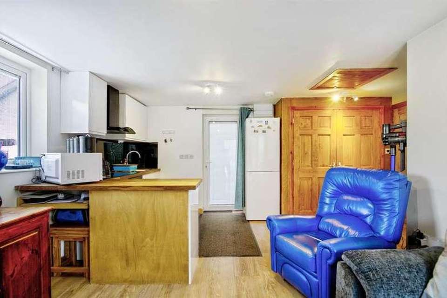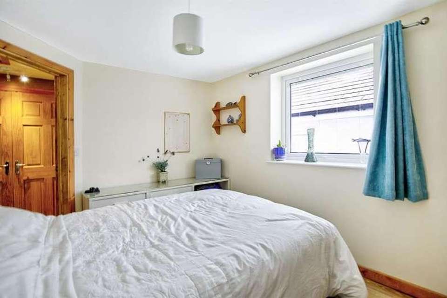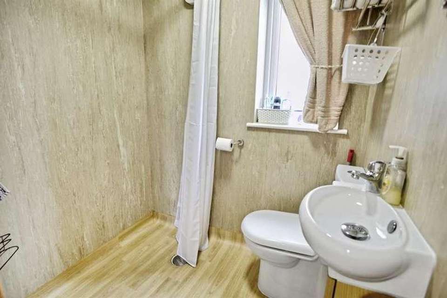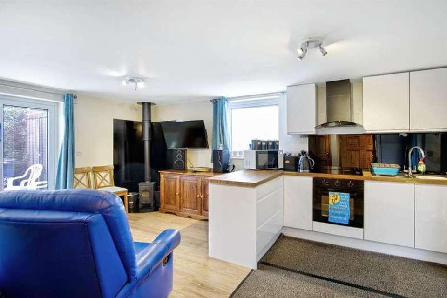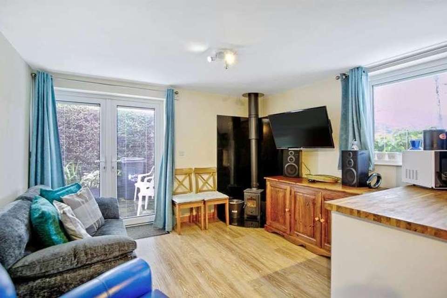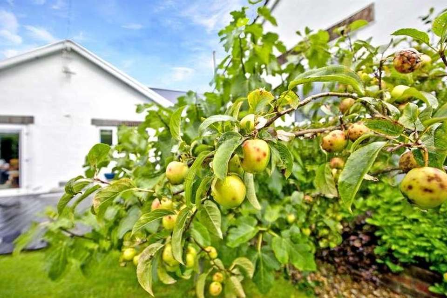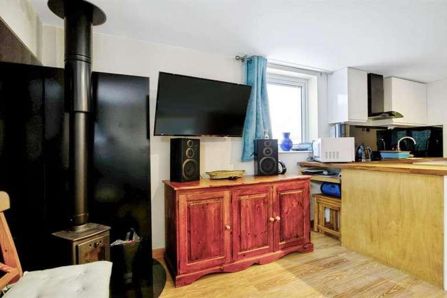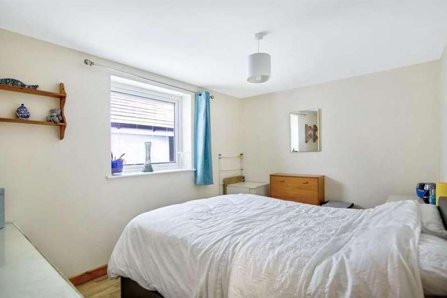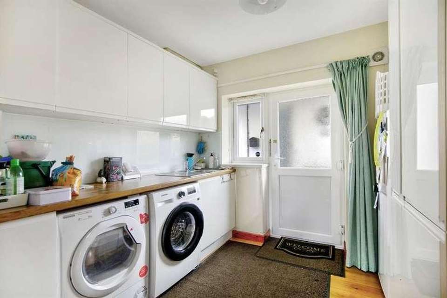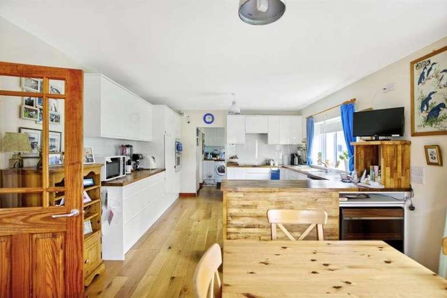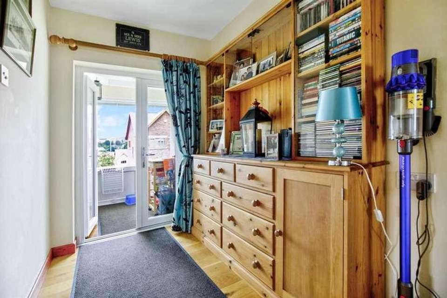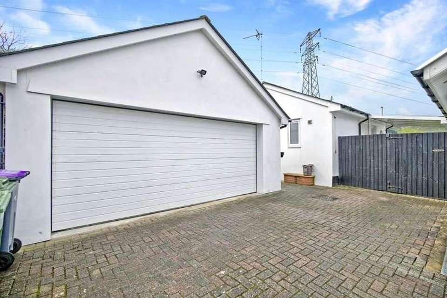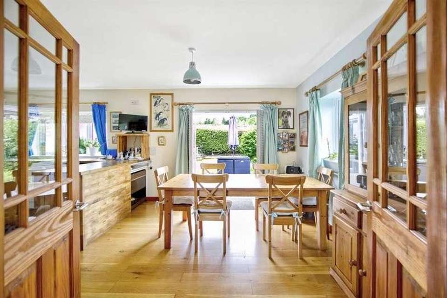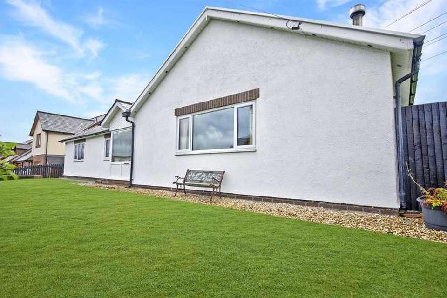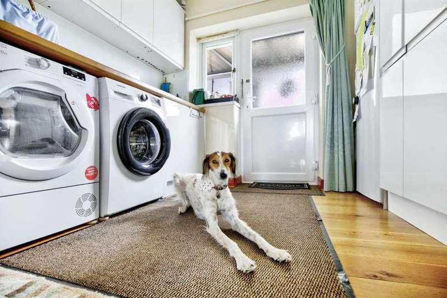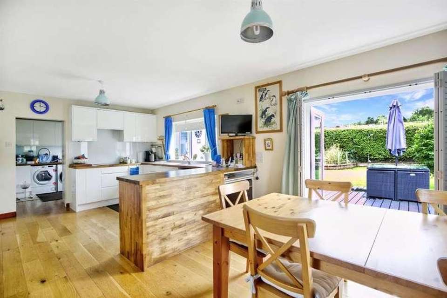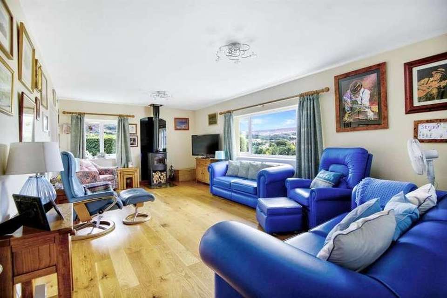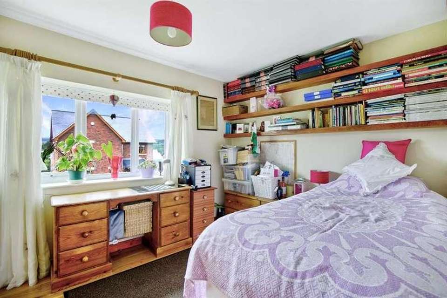4 bedroom bungalow for sale
Pontypool, NP4bungalow
bedrooms
Property photos
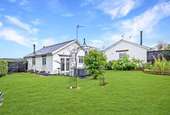
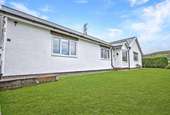
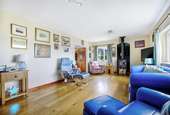
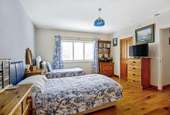
+27
Property description
The property comprises of porch, entrance hall, lounge, kitchen/diner, utility room, three double bedrooms (master ensuite) bathroom, double garage, annexe with double bedroom, open plan kitchen/lounge, wet room and large gardens surrounding the property Tenure: FreeholdEntrance Hall Accessed via an entrance porch the entrance hall has wood flooring, power points, space for a storage unit and provides access to all ground floor roomsLounge The spacious lounge has wood flooring, power points, multi-fuel burner with glass behind, double aspect UPVC triple glaze window and double doors leading into the dining areaKitchen/Diner The open plan kitchen/diner has space for a large dining table with chairs, ample work surface area, plenty of storage in cupboards and drawers, integrated appliances, UPVC triple glazed window and double doors leading out to the rear garden.Utility Utility room has more work surface area, wood flooring, power points, space for appliances, sink & drainer and door leading up to the rear gardenMaster Bedroom The master bedroom has wood flooring, power points, UPVC triple glazed windows, large wardrobe area and ensuiteEn-suite The ensuite room has low-level WC, hand sink base unit, shower and UPVC triple glazed windowBedroom 2 The second double bedroom has fitted wardrobes, wood flooring, power points and UPVC triple glazed windowBedroom 3 The third double bedroom has wood flooring, power points and large UPVC triple glazed windowBathroom This sleek/modern family bathroom has wood flooring, large bath with shower, hand sink base unit, low-level WC and UPVC triple glazed windowAnnex An amazing addition to the property, this is annex has large open plan kitchen/lounge with multi-fuel burner, double bedroom, wet room and large storage cupboardsFront To the front of the property you have electric gates to access your off-road parking, front laid to lawn area, access to the double garage and access to the rear gardenRear Garden The beautiful rear garden has large composite decking area, spacious laid to lawn area with mature shrubbery border and side access to the front of the property. The outside also has outside tap and power pointExtra This property benefits from full triple glazing. Fully functioning self contained detached annexeDouble Garage Solar Panels (Owned outright)EPC rating AGarage The spacious double garage has ample storage space, power points, lighting and electric roller door.
Interested in this property?
Council tax
First listed
Over a month agoPontypool, NP4
Marketed by
Watkins Estate Agents Office D Douglas House,Pontygwindy Business park,Caerphilly,CF83 3HUCall agent on 01443 244 584
Placebuzz mortgage repayment calculator
Monthly repayment
The Est. Mortgage is for a 25 years repayment mortgage based on a 10% deposit and a 5.5% annual interest. It is only intended as a guide. Make sure you obtain accurate figures from your lender before committing to any mortgage. Your home may be repossessed if you do not keep up repayments on a mortgage.
Pontypool, NP4 - Streetview
DISCLAIMER: Property descriptions and related information displayed on this page are marketing materials provided by Watkins Estate Agents. Placebuzz does not warrant or accept any responsibility for the accuracy or completeness of the property descriptions or related information provided here and they do not constitute property particulars. Please contact Watkins Estate Agents for full details and further information.





