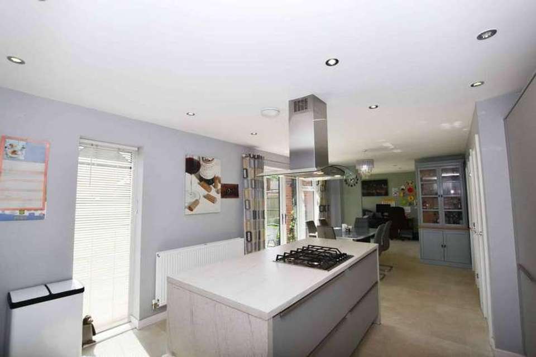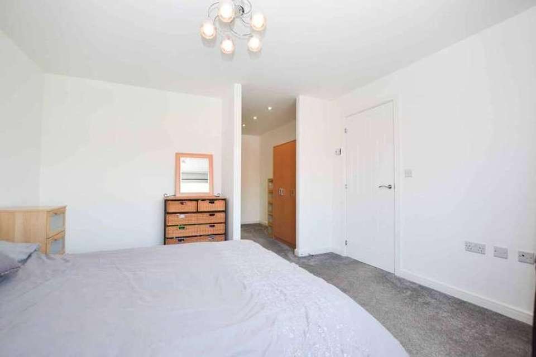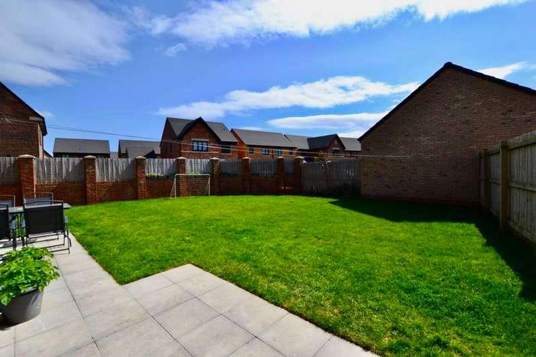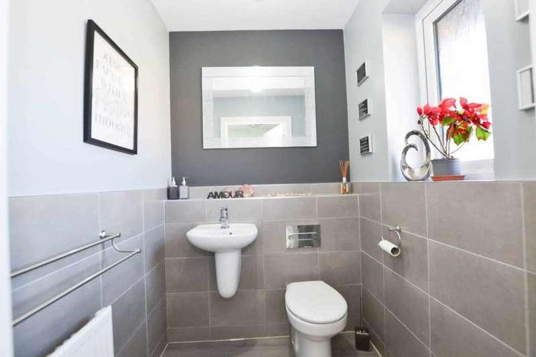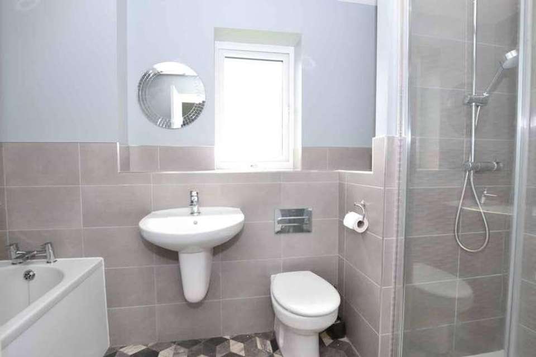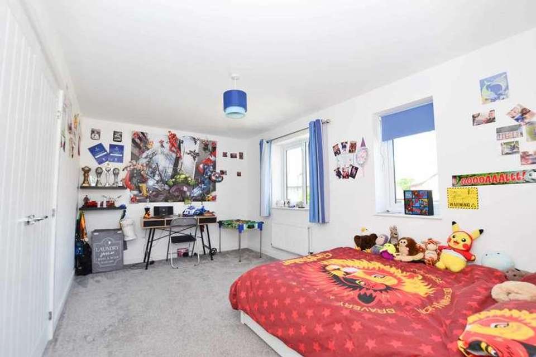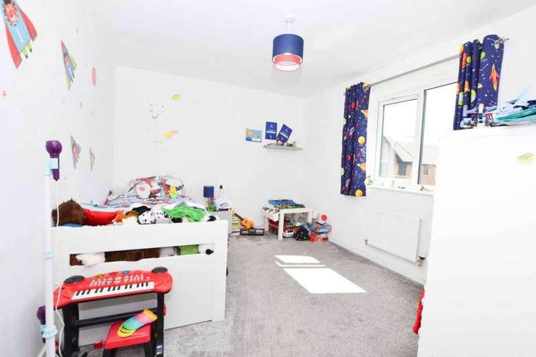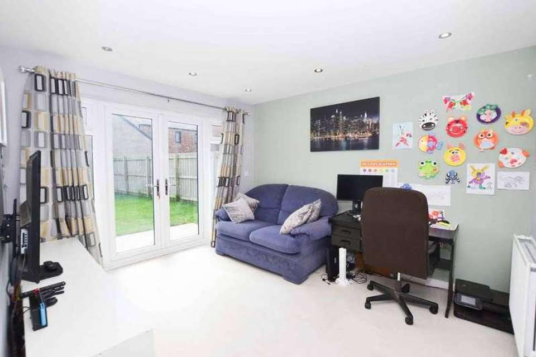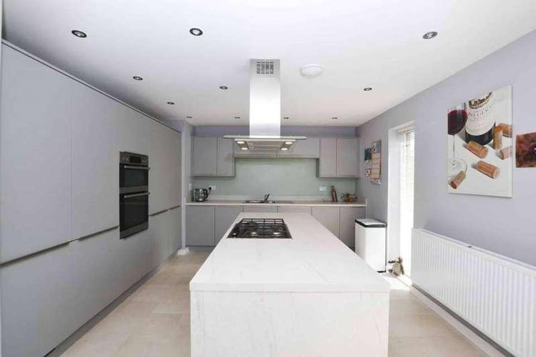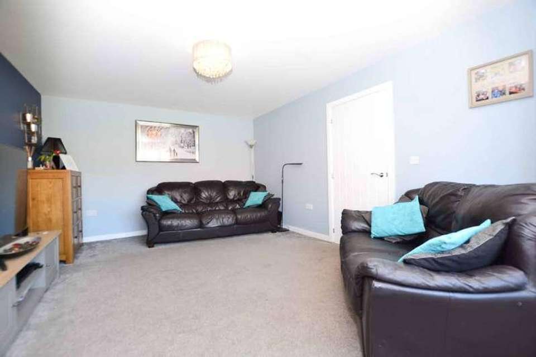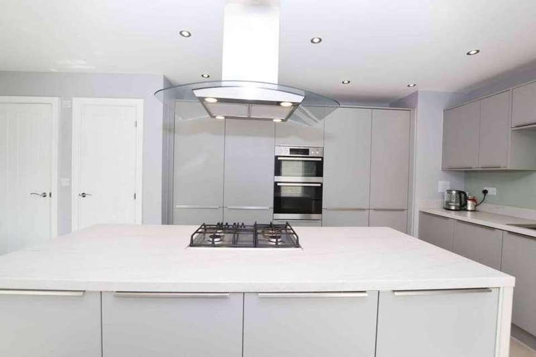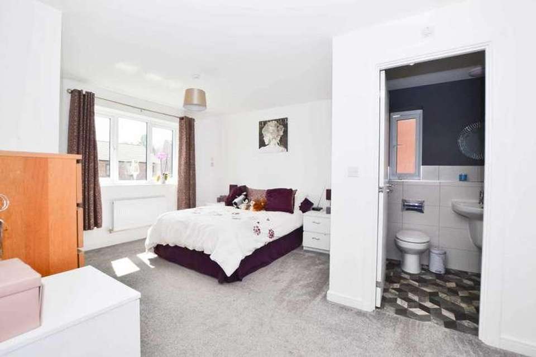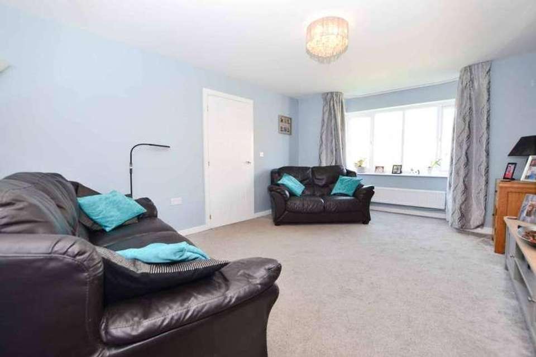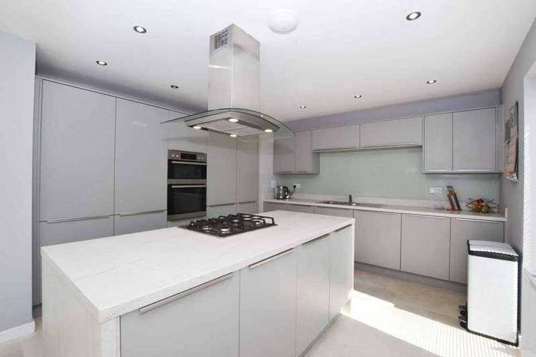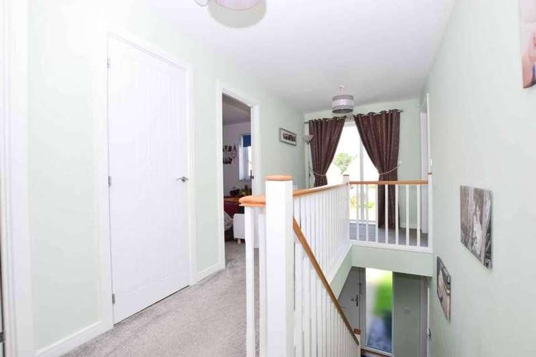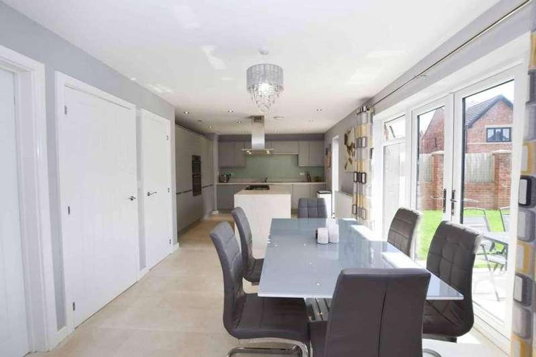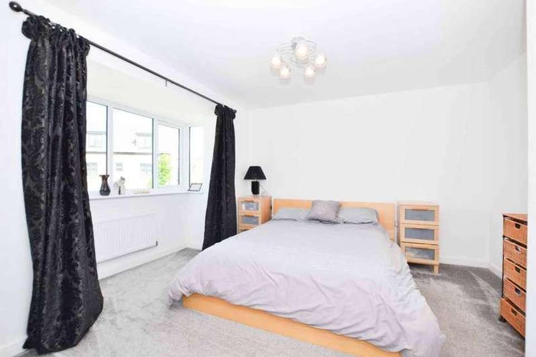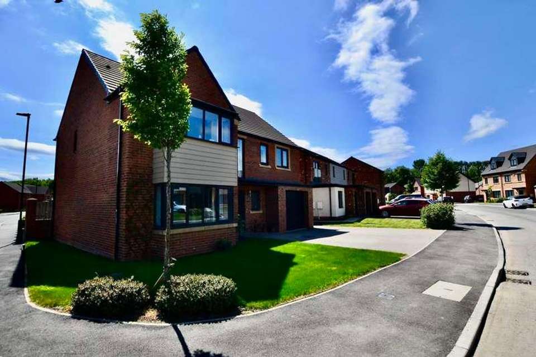4 bedroom detached house for sale
Newcastle Upon Tyne, NE13detached house
bedrooms
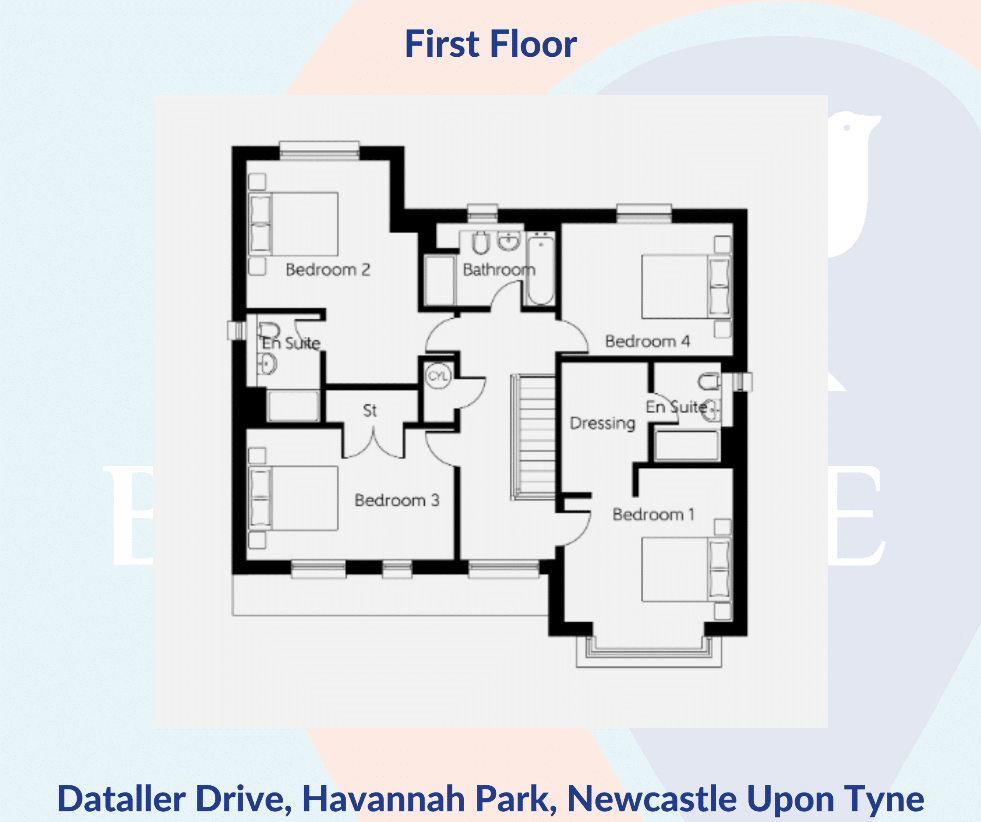
Property photos

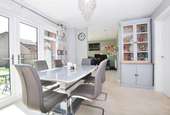
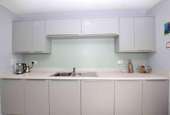
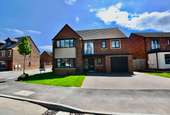
+18
Property description
4 Bedroom Detached PropertyKEY FEATURES Large detached house 4 Bedrooms 2 en-suites plus family bathroom Fully fitted kitchen Utility room Diner and family room Spacious lounge Integral garage and double driveway Large sunny garden4 BEDROOM DETACHED PROPERTY situated on Dataller Drive, Havannah Park. Bird House Properties are delighted to present this property boasting versatile living space and a good-sized sunny rear garden, a peaceful development and transport links nearby.The accommodation -;Originally built by Bellway The Plane is a modern and stylish property boasting a spacious lounge and kitchen/diner with open plan family room, utility room, 2 sets of French doors lead out to patio area, ground floor WC and integral garage. On the first floor are four bedrooms including main bedroom with en-suite, bedroom two with en-suite and a family bathroom. Fully Upvc double glazed throughout and heated by a gas combination boiler. This property will suit a wide range of buyers including couples and families of all ages groups.Entrance hallwayHard flooring.Kitchen 129 x 123 (3.890m x 3.723m)Contemporary fully fitted kitchen with wall, drawer, base units and an island. Fitted appliances include double eye-level oven, gas hob wit extractor over, dishwasher and fridge/freezer. Hard flooring, spotlights, door leading into the garden.Utility roomBench space, units and space for free standing appliance.Dining area 124 x 102 (3.749m x 3.090m)Open plan, French doors leading out to the garden. Hard flooring and individual light fittings.Family area 115 x 108 (3.480m x 3.255m)Open plan, French doors leading out to the garden. Hard flooring and spotlights.Lounge 1710 x 123 (5.427m x 3.728m) to maxTelevision point, bay window and carpeted.Main bedroom 134 x 123 (4.059m x 3.725m) to maxWalk-in-wardrobe dressing area, carpeted.Ensuite3-piece suite consisting of walk-in shower, basin and wc. Hard flooring.Bedroom two 162 x 124 (4.932m x 3.765m) to maxCarpeted.En-suite3-piece suite consisting of walk-in shower, basin and wc. Hard flooring.Bedroom three 152 x 97 (4.611m x 2.912m)Carpeted, built-in-wardrobe.Bedroom four 125 x 98 (3.789m x 2.952m)Carpeted.Family bathroom4-piece suite consisting of bath, walk-in-shower, basin and wc. Partially tiled and hard flooringGarage and gardenIntegrated garage with power. Large sunny garden mainly patio and lawn.DisclaimerAll details have been reported in good faith nothing is deemed to be a statement that the property is in good structural condition or otherwise. Please satisfy yourself that all services, appliances, facilities and equipment are in good working order. The measurements, areas and distances are approximate and have been approved by the vendor. Nearly new property dimensions are taken directly from the builders plans. Property descriptions are subjective. Floor plans are not exactly to scale. Journey lengths are taken from Google maps and Newcastle City Council website.
Interested in this property?
Council tax
First listed
Over a month agoNewcastle Upon Tyne, NE13
Marketed by
Bird House Properties Bowden House,42 Bowden Close,Newcastle upon Tyne,NE13 9GBCall agent on 0191 660 1568
Placebuzz mortgage repayment calculator
Monthly repayment
The Est. Mortgage is for a 25 years repayment mortgage based on a 10% deposit and a 5.5% annual interest. It is only intended as a guide. Make sure you obtain accurate figures from your lender before committing to any mortgage. Your home may be repossessed if you do not keep up repayments on a mortgage.
Newcastle Upon Tyne, NE13 - Streetview
DISCLAIMER: Property descriptions and related information displayed on this page are marketing materials provided by Bird House Properties. Placebuzz does not warrant or accept any responsibility for the accuracy or completeness of the property descriptions or related information provided here and they do not constitute property particulars. Please contact Bird House Properties for full details and further information.





