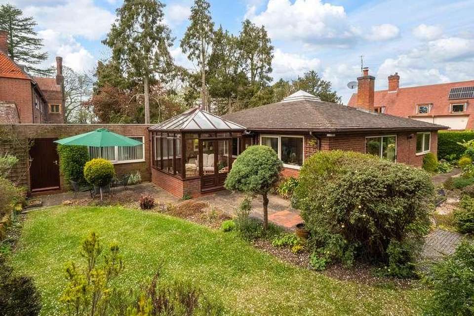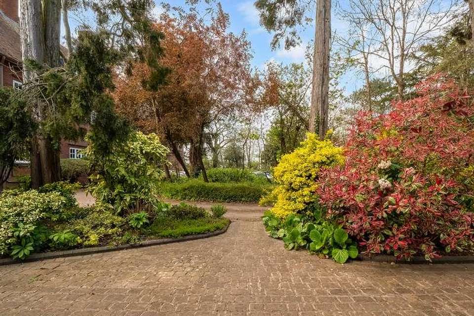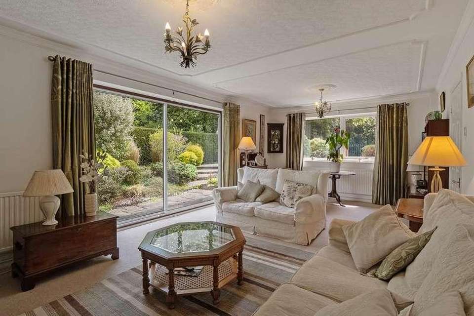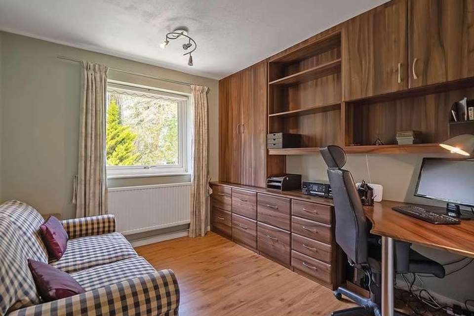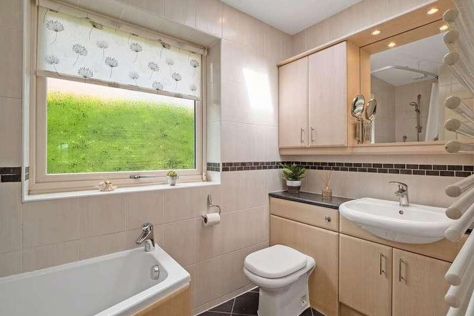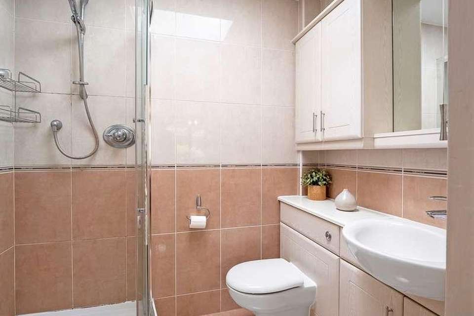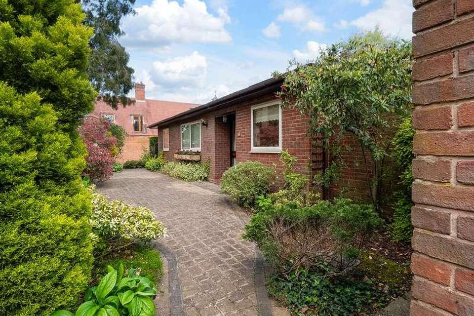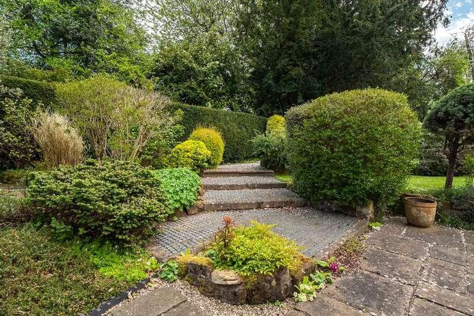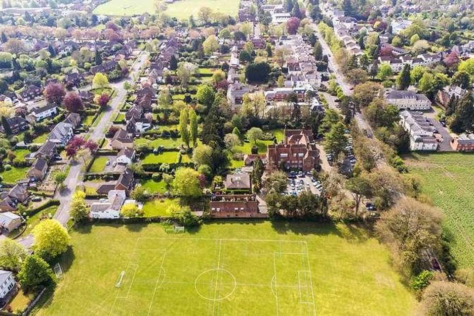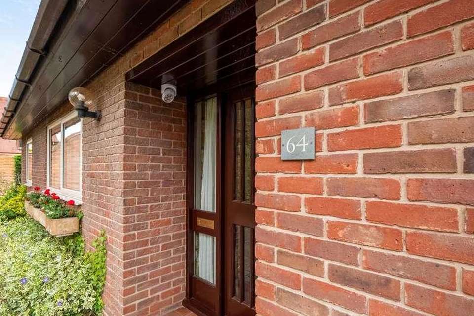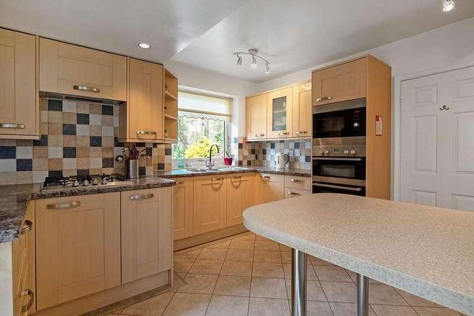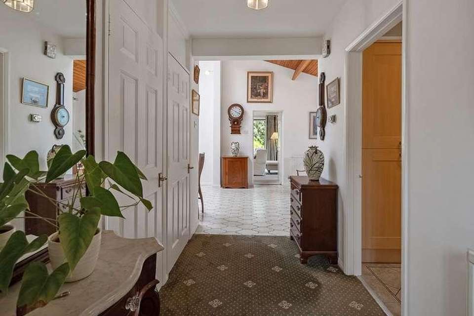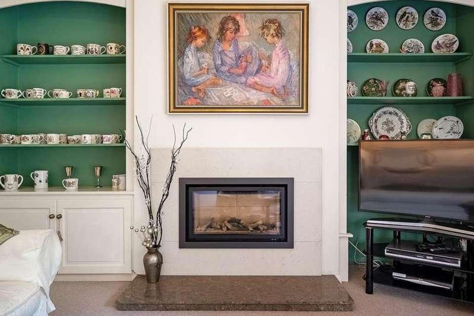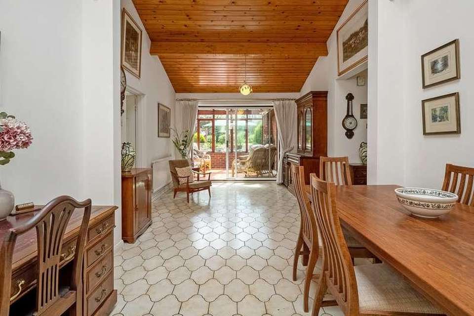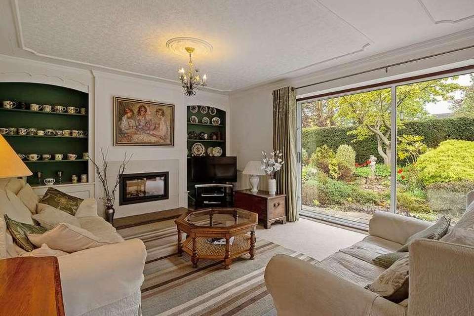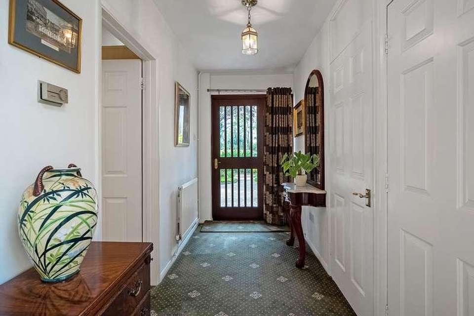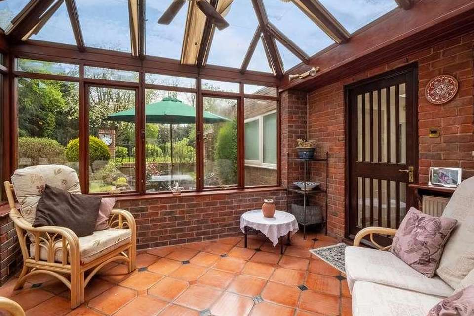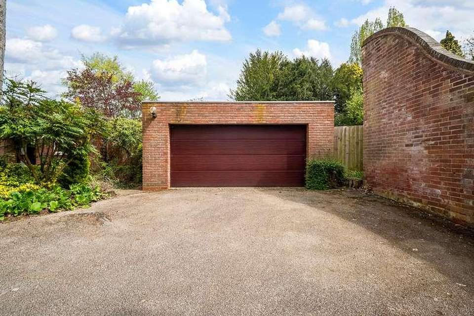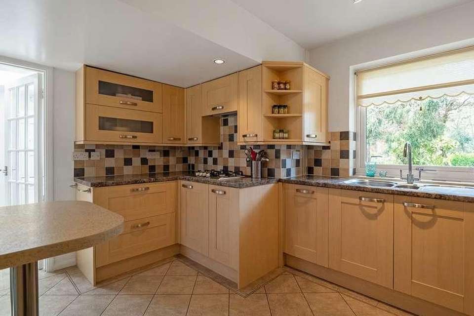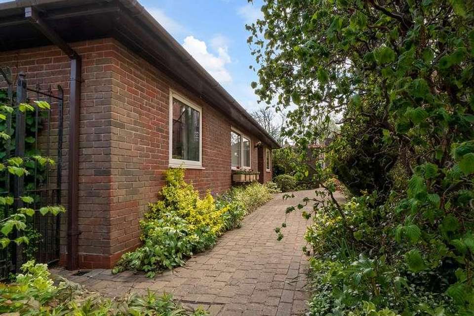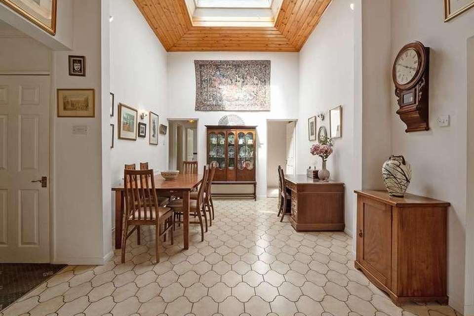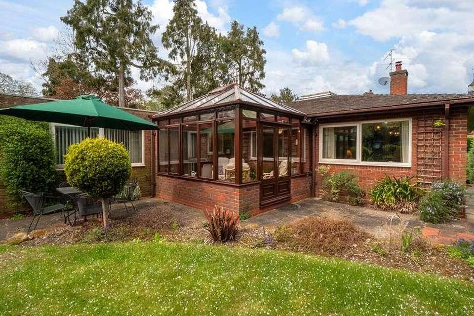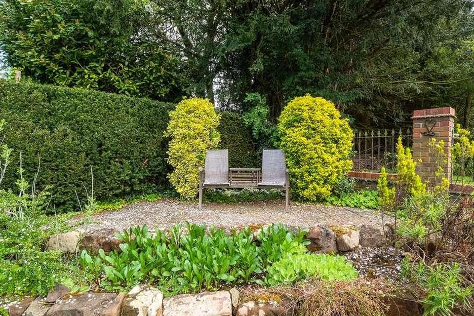3 bedroom bungalow for sale
Warwickshire, CV32bungalow
bedrooms
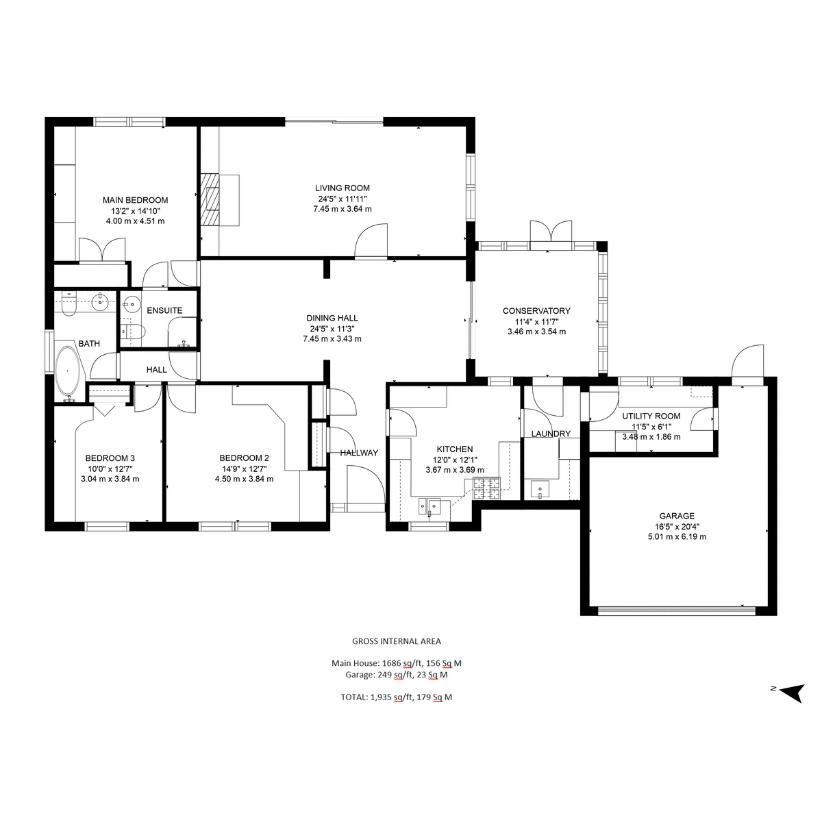
Property photos

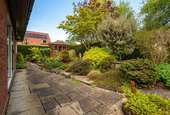

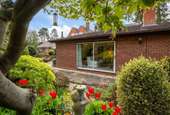
+28
Property description
64 Kenilworth Road is a unique three-bedroom bungalow with double garage set in a popular North Leamington location, with a pretty private garden and woodland setting in a remarkably quiet location , off the main Kenilworth Road and just minutes away from the centre of Leamington Spa. Accommodation summary Upon entering the house the hallway leads through to an impressive dining hall at the centre of the house with a vaulted full height ceiling and roof lantern above. The kitchen has an adjoining laundry room as well as a separate utility room leading through to a double garage. The property has three double bedrooms, one with en-suite as well as a separate bathroom. The bedrooms all have plenty of storage having built in wardrobes and cupboards. The sitting room and sunny conservatory overlook the garden and the private grounds of Gables House. The property offers a quiet location but is within easy reach of town. There is a double garage and ample parking. Off the spacious central dining hall you will find the lounge with contemporary feature gas fireplace and large sliding patio doors overlooking the garden. The conservatory is an ideal place to enjoy the garden all year round and looks out onto the patio and garden. The kitchen has light beech wood effect cupboards with granite effect worktops and a breakfast bar. There are built in appliances including an electric oven, gas hob and a double fridge. The kitchen leads through to a laundry room and separate utility room with lots of storage and beyond this is the double garage with electric roller shutter doors. The main bedroom overlooks the garden and has bespoke built in wardrobes and dressing table as well as an en-suite bathroom with shower. Bedroom two at the front of the house has bespoke built in wardrobes. Bedroom three is currently being used as a home office and has built in storage to one wall including drawers, cupboards, shelves and a desk. The main bathroom has a bath with shower over and a counter top sink and toilet unit. Outside The property is approached via a tree-lined private residents driveway, off the Kenilworth Road and behind Gables House. There is a double garage and ample parking. To the rear of the property a terrace leads out onto the pretty landscaped garden, overlooking the grounds of Gables House, with mature shrubs and trees as well as a small lawned area and summerhouse. Location In March 2023 the historic town of Leamington Spa was once again listed as one of the top ten best places to live in the UK by the Times national newspaper. Many people are drawn to the area by the excellent schooling facilities available, shops, parks, and surrounding countryside. After a visit to the town, it was granted a Royal prefix in 1838 by Queen Victoria and was renamed Royal Leamington Spa from Leamington Priors. The town is split by the River Leam which runs east to west through the town. It was on these banks that the Pump Rooms were built for people to bathe in salty spa water to heal their ailments. As a previous Britain in Bloom winner, the town has several key parks including Jephson Gardens, Victoria Park, Royal Pump Room Gardens, Mill Gardens, The Dell and Newbold Comyn. The town is also known for its excellent schooling facilities. Within easy reach are state, grammar and private schools to suit most requirements including Warwick Prep and Public Schools and Kings High School for Girls. Arnold Lodge School and Kingsley School for Girls in Leamington, The Croft Prep School and grammar schools are in Stratford-upon-Avon. Leamington Spa is also just seven miles from the world-famous Warwick University. Warwick Parkway, Leamington Spa and Coventry offer direct rail services to London in just over an hour and Birmingham in twenty-six minutes. Birmingham International Airport is less than 20 miles away. Tenure: Freehold | EPC: D | Tax Band: E Services Mains electricity, drainage, water and gas are understood to be connected to the property. For more information or to arrange a viewing, contact Sarah Garland and Angela Pitt at Fine & Country Leamington Spa. Disclaimer: All measurements are approximate and quoted in metric with imperial equivalents and for general guidance only and whilst every attempt has been made to ensure accuracy, they must not be relied on. The fixtures, fittings and appliances referred to have not been tested and therefore no guarantee can be given and that they are in working order. Internal photographs are reproduced for general information and it must not be inferred that any item shown is included with the property. Whilst we carryout our due diligence on a property before it is launched to the market and we endeavour to provide accurate information, buyers are advised to conduct their own due diligence. Our information is presented to the best of our knowledge and should not solely be relied upon when making purchasing decisions. The responsibility for verifying aspects such as flood risk, easements, covenants and other property related details rests with the buyer.
Interested in this property?
Council tax
First listed
Over a month agoWarwickshire, CV32
Marketed by
Fine & Country 11 Dormer Place,Leamington Spa,Warwickshire,CV32 5AACall agent on 01926 455950
Placebuzz mortgage repayment calculator
Monthly repayment
The Est. Mortgage is for a 25 years repayment mortgage based on a 10% deposit and a 5.5% annual interest. It is only intended as a guide. Make sure you obtain accurate figures from your lender before committing to any mortgage. Your home may be repossessed if you do not keep up repayments on a mortgage.
Warwickshire, CV32 - Streetview
DISCLAIMER: Property descriptions and related information displayed on this page are marketing materials provided by Fine & Country. Placebuzz does not warrant or accept any responsibility for the accuracy or completeness of the property descriptions or related information provided here and they do not constitute property particulars. Please contact Fine & Country for full details and further information.



