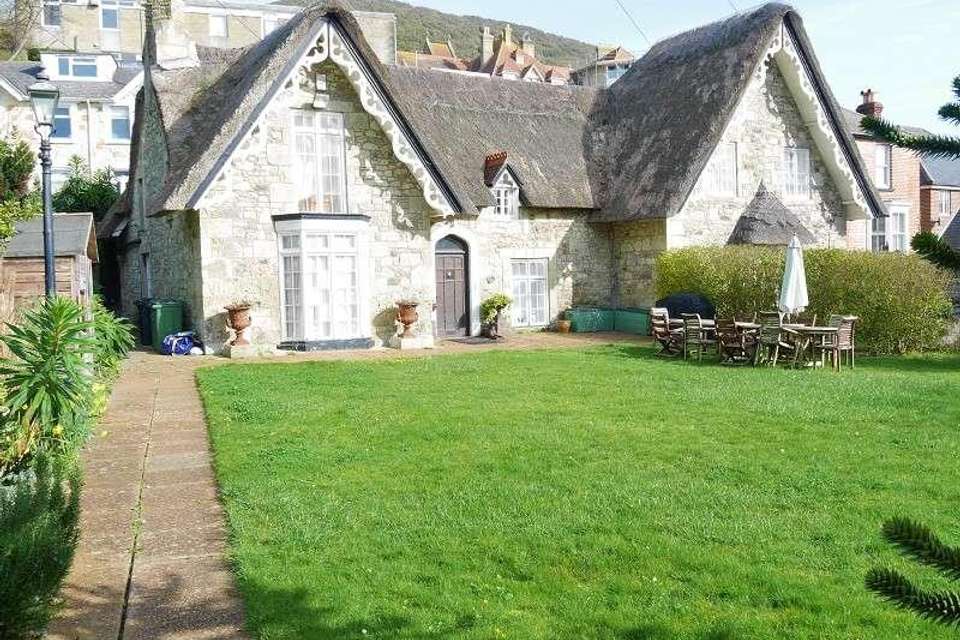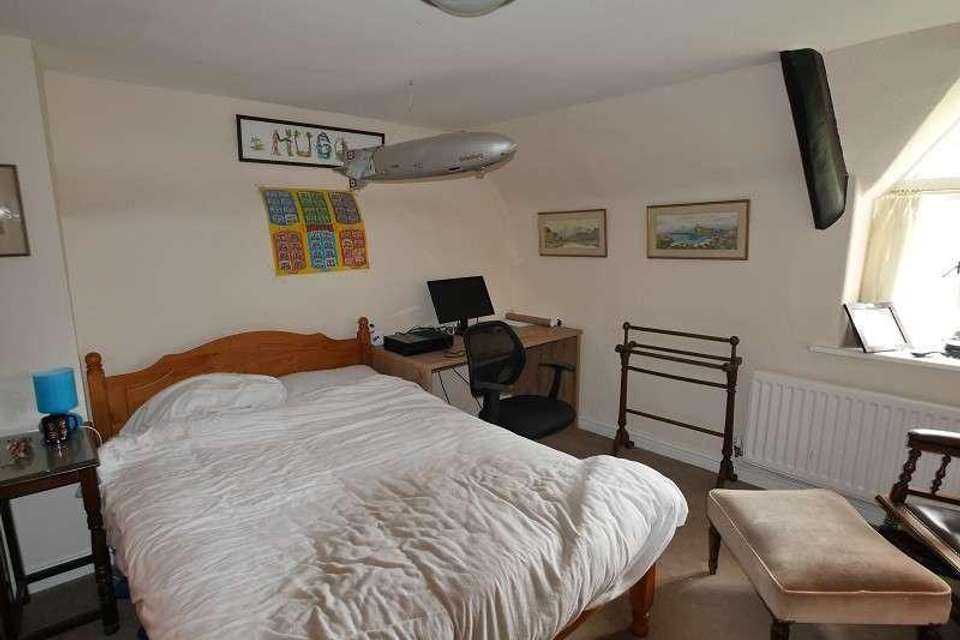3 bedroom semi-detached house for sale
Isle Of Wight, PO38semi-detached house
bedrooms
Property photos

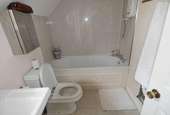
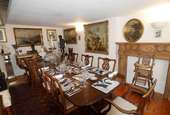
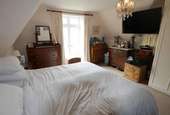
+2
Property description
1 The Old Manor House is a unique Grade II* listed three-bedroom home, with ancient stone walls and a thatched roof which was originally a farmhouse and is one of the oldest recorded dwellings in Ventnor. This unique & character property enjoys very spacious accommodation with two large reception rooms, a kitchen/ breakfast room and three double bedrooms and the master with an en suite. A large area of level lawn to the front and views of St. Catherine's church through the trees towards the sea. A gated driveway provides parking for up to two vehicles. Ventnor town centre and Esplanade are at easy reach of this property. Entrance Hall (19' 02" x 5' 08" or 5.84m x 1.73m) White painted staircase up to the split level first floor with doors to the drawing room, formal dining room and large kitchen. Two panelled under stair cupboards and radiator. The stain glassed door to the Kitchen is a charming focal point as you enter this character property. Drawing room (24' 07" x 13' 04" or 7.49m x 4.06m) This elegant reception room is ideal for entertaining with its double french glazed doors opening out to the South-West facing terrace and garden. There are further full height bay windows either side. A fireplace with stucco mantelpiece and an off white marble composite surround is another focal point and a further window to the side brings ample natural light to the back of this generously proportioned room. 2 radiators. Dining Room (17' 07" x 11' 02" or 5.36m x 3.40m) This is reputed to be the oldest room in Ventnor, with its low ceiling and highly varnished character floorboards. An original ceiling beam is a further feature and double glazed doors lead out to the south-west facing garden. Radiator. Kitchen/ Breakfast Room (14' 01" x 12' 09" or 4.29m x 3.89m) Stained glass door into kitchen/ breakfast room, two cottage style windows, large fitted kitchen with white gloss units with dark granite style worktops and terracotta coloured tiled floor. Breakfast bar with units below, generous selection of wall and base units, built in gas hob with extractor hood above, double electric oven, stainless steel sink drainer which has a swan neck mixer tap and boiling water tap. Space and plumbing for dishwasher and washing machine and plenty of space for an American style fridge/ freezer. Utility Room (9' 0" x 6' 06" or 2.74m x 1.98m) Up a couple of steps from the kitchen with ceramic stone coloured flooring and splash backs and a selection of cream kitchen units beneath a one and a half bowl stainless steel sink unit. Radiator. Space for further fridge or washing machine. Wall mounted valiant gas boiler. Shower Room Shower cubicle with Mira unit and glass door, white wall mounted round wash hand basin and low level WC. Bedroom 2 (12' 10" x 11' 08" or 3.91m x 3.56m) A charming double bedroom with a triangular deep set window looking out across the main garden. There is a large storage cupboard, radiator. Family Bathroom A window to back, cream ceramic tiled floor and a white suite of a panel bath with a tiled surround, shower above plus built in shower attachment to the bath tub. A duel flush WC and pedestal wash hand basin. Chrome ladder style heated towel rail. Master Bedroom (15' 09" x 14' 01" or 4.80m x 4.29m) A luxurious suite with the bedroom enjoying tall windows to the front with opening small balcony overlooking the garden. Window to side, radiator and built in wardrobes. En Suite Recessed window to side, cream ceramic tiled floor and a contemporary white suite of corner shower with Bristan shower and a glass screen. Pedestal wash hand basin with shower point above. Low level WC, chrome ladder style heated towel rail. Bedroom 3 (13' 07" x 10' 03" or 4.14m x 3.12m) Double bedroom, large sash window to back, ample space for wardrobes and drawers. Radiator. Outside A delightful mix or hard landscaping and large lawn offer opportunities for enjoying the outside space in this unique piece of Ventnor's history. There is a stone garden shed to the rear. Old stone walls surround the property with an intriguing stone outbuilding.
Interested in this property?
Council tax
First listed
3 weeks agoIsle Of Wight, PO38
Marketed by
Webb Jenkins 5b High Street,Ventnor,Isle of Wight,PO38 1RYCall agent on 01983 856111
Placebuzz mortgage repayment calculator
Monthly repayment
The Est. Mortgage is for a 25 years repayment mortgage based on a 10% deposit and a 5.5% annual interest. It is only intended as a guide. Make sure you obtain accurate figures from your lender before committing to any mortgage. Your home may be repossessed if you do not keep up repayments on a mortgage.
Isle Of Wight, PO38 - Streetview
DISCLAIMER: Property descriptions and related information displayed on this page are marketing materials provided by Webb Jenkins. Placebuzz does not warrant or accept any responsibility for the accuracy or completeness of the property descriptions or related information provided here and they do not constitute property particulars. Please contact Webb Jenkins for full details and further information.

