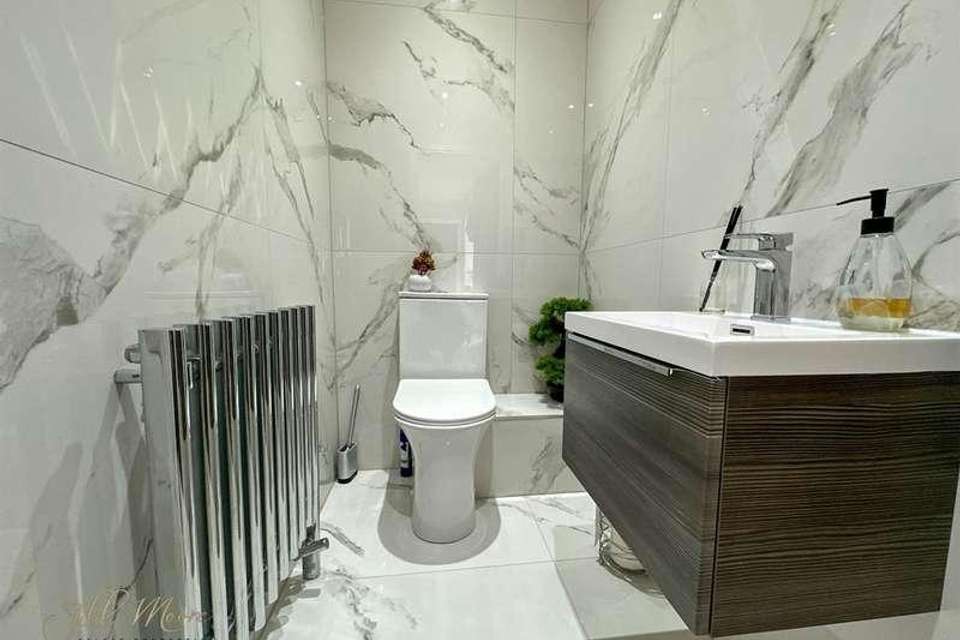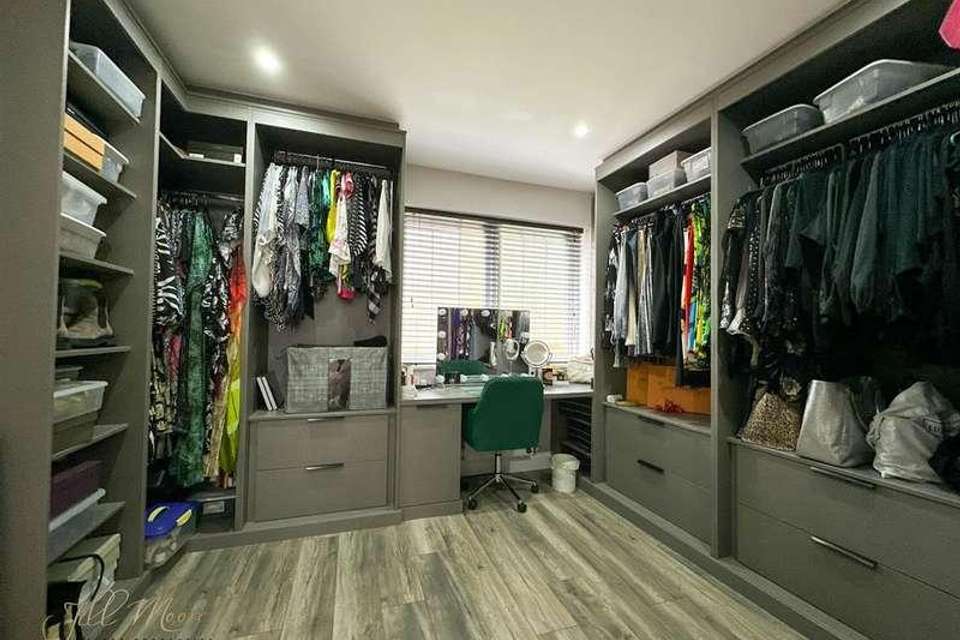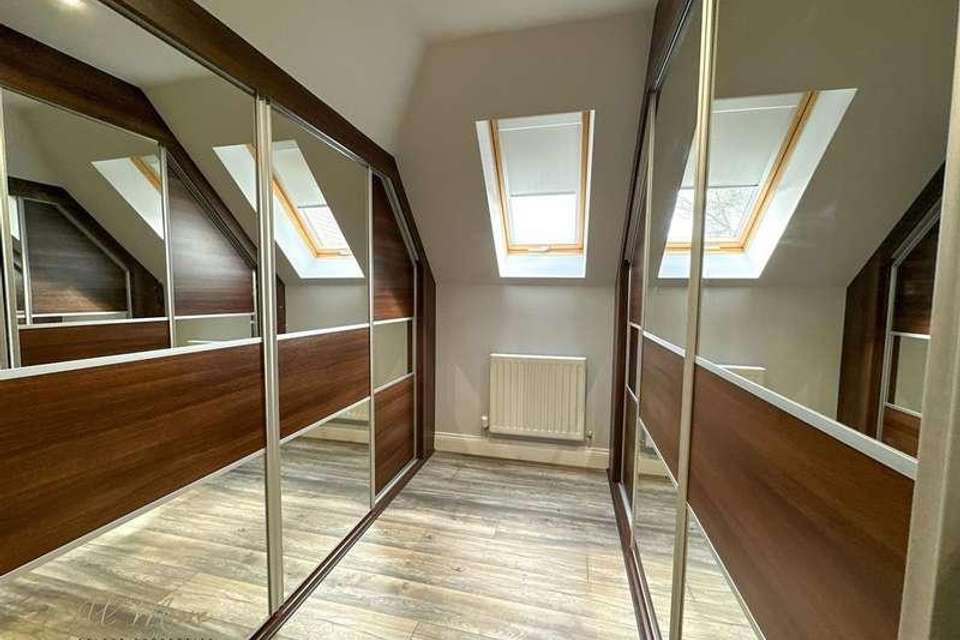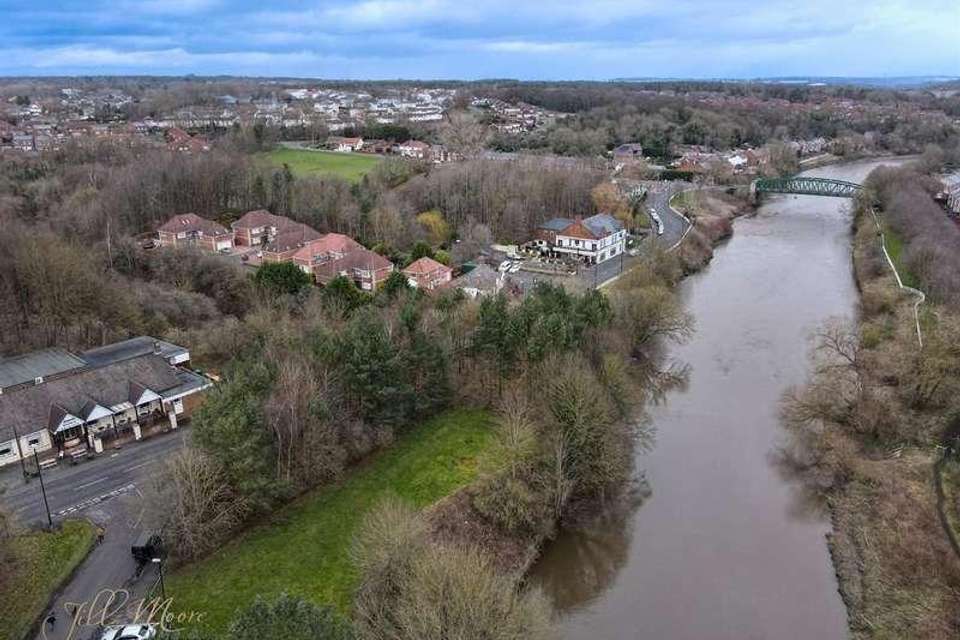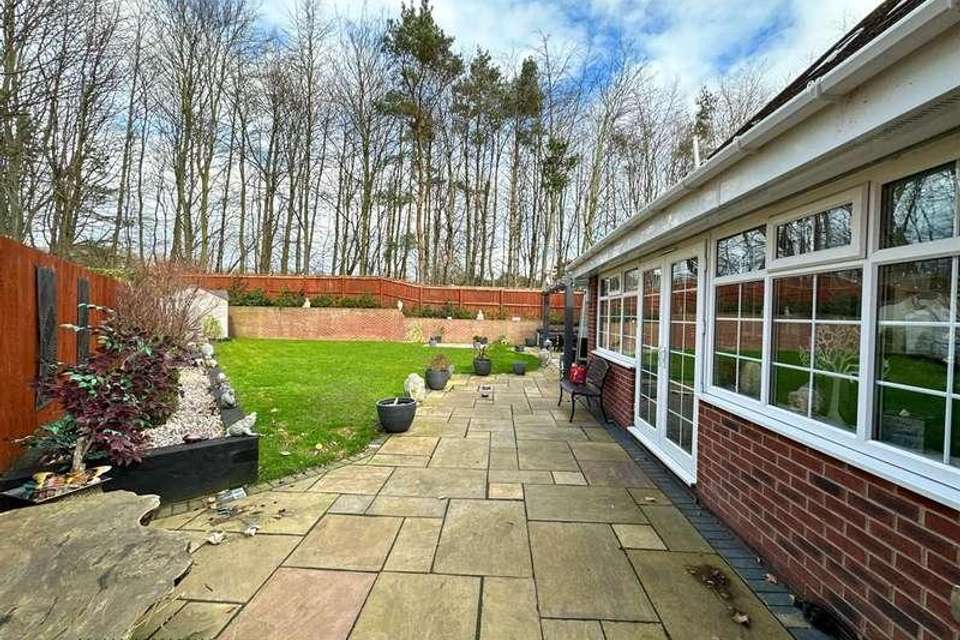4 bedroom detached house for sale
Washington, NE38detached house
bedrooms
Property photos
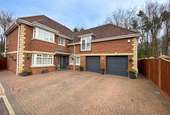

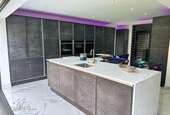

+27
Property description
This property is not to be missed! If you're looking for something special, look no further! This is an impressive, high quality family home with four bedrooms, three ensuite bathrooms situated in a small cul de sac position on Riverview, Fatfield, with a newly fitted high spec kitchen in 2022. The property benefits from double glazing, gas central heating with heating zones to both floors, a ring alarm system and a private rear garden with woodland backdrop.In brief the property comprises:-Entrance HallwayImpressive, spacious hallway with stairs leading to the first floor and tiled floor.Cloaks/WcA low level wc, floating vanity wash hand basin, silver radiator, fully tiled walls and tiled floor. LoungeA double glazed window, two central heating radiators, a feature media wall with living flame gas fire, double doors leading into sunroom and wood effect floor. Sun RoomSituated to the rear of the property looking over landscaped garden with double glazed windows and french doors, central heating radiator, wood effect floor and archway leading into open plan kitchen, dining room.Kitchen/Dining RoomOpen plan kitchen, diner with central heating radiator and bi fold doors leading out onto patio which is perfect for alfresco dining. The kitchen has been recently fitted in 2022 to a high spec with floor to ceiling fitted wall and base units, a larger corner pantry cupboard, a L shaped island with fitted base units and quartz worksurfaces. There is a integrated fridge/freezer, full size wine fridge, double oven and microwave, induction hob with built in extractor which is plumbed/ducted to outside. A single stainless steel sink with boiling water tap and filtered water. There is led downlights, spot lights to the ceiling and tiled floor. Utility RoomA double glazed window, a range of matching fitted wall and base units with quartz worksurfaces and a under worktop single sink with mixer tap, plumbing for washing machine and tumble dryer, tiled floor. Living RoomA double glazed window, central heating radiator and wood effect floor. First Floor LandingA central heating radiator, double glazed window and carpet to the floor. Master BedroomDouble glazed french doors with juliet balcony, two velux windows, central heating radiator, fitted wardrobe and wood effect floor.Dressing RoomA velux window, central heating radiator, fitted wardrobes and wood effect floor. EnsuiteA velux window, chrome heated towel rail, low level wc, a double vanity sink unit, freestanding oval bath with chrome mixer tap and shower attachment, walk in shower with mains fed shower, part tiled walls and tiled floor. Bedroom TwoTwo double glazed windows, central heating radiator, loft access and carpet to the floor. The loft space is boarded with 2 velux windows with power and light. EnsuiteA double glazed window, chrome heated towel rail, low level wc, freestanding bath with chrome mixer tap and shower attachment, vanity wash hand basin, fully tiled walls and tiled floor. Bedroom ThreeA double glazed bay window, central heating radiator and wood effect floor. Jack and Jill Ensuite for Bedroom Three and FourA double glazed window, chrome heated towel rail, low level wc, vanity wash hand basin, freestanding bath with chrome mixer tap and shower attachment, walk in shower with mains fed overhead shower, fully tiled walls and tiled floor. Bedroom FourCurrently used as a dressing room with double glazed window, central heating radiator, fitted wardrobes with drawers and dressing table, wood effect floor. ExternalTo the front of the property is a driveway leading to the double detached garage with power/light and built in storage. To the rear is a private landscaped north facing garden with woodland backdrop. There is patio that stretches to the side of the property with covered bar area and out door dining area. Tenure: Freehold
Interested in this property?
Council tax
First listed
Over a month agoWashington, NE38
Marketed by
Jill Moore Select Properties 41 Spout Lane,Washington Village,Tyne & Wear,NE38 7HPCall agent on 0191 464 8880
Placebuzz mortgage repayment calculator
Monthly repayment
The Est. Mortgage is for a 25 years repayment mortgage based on a 10% deposit and a 5.5% annual interest. It is only intended as a guide. Make sure you obtain accurate figures from your lender before committing to any mortgage. Your home may be repossessed if you do not keep up repayments on a mortgage.
Washington, NE38 - Streetview
DISCLAIMER: Property descriptions and related information displayed on this page are marketing materials provided by Jill Moore Select Properties. Placebuzz does not warrant or accept any responsibility for the accuracy or completeness of the property descriptions or related information provided here and they do not constitute property particulars. Please contact Jill Moore Select Properties for full details and further information.







