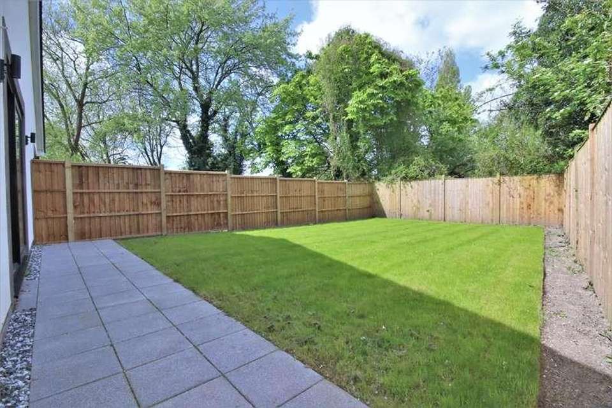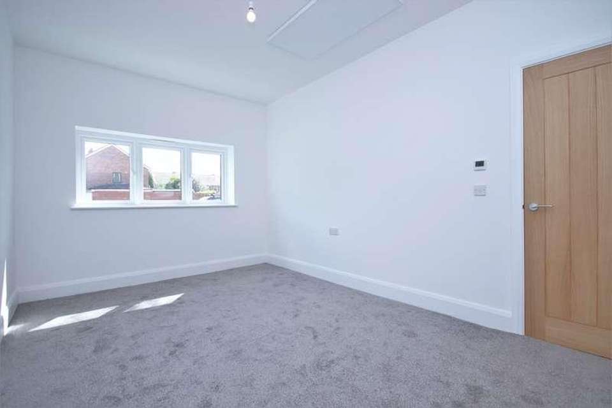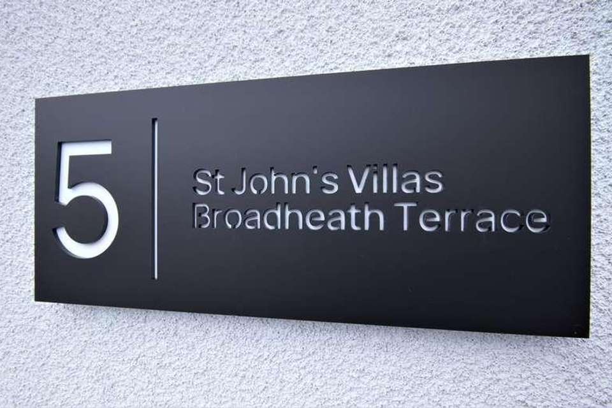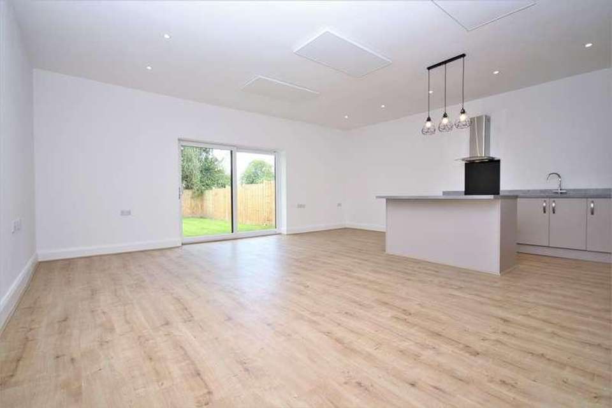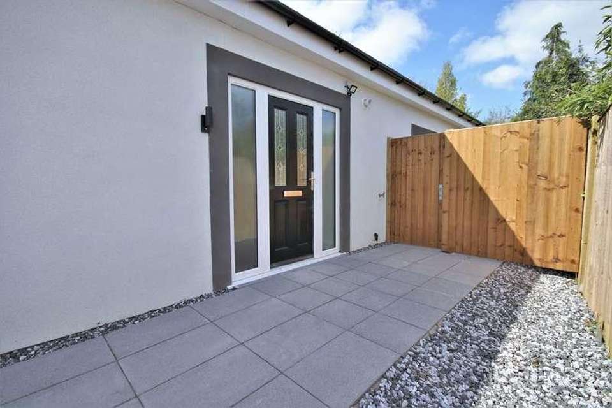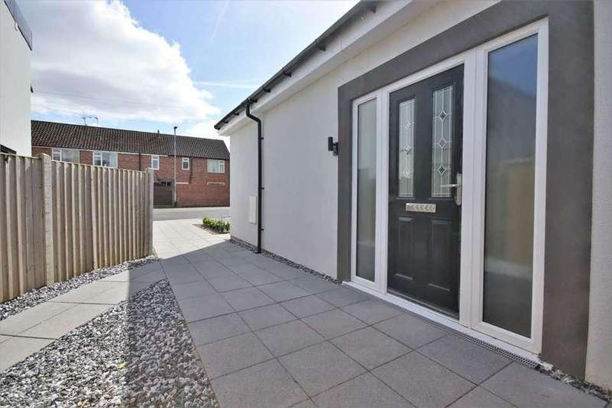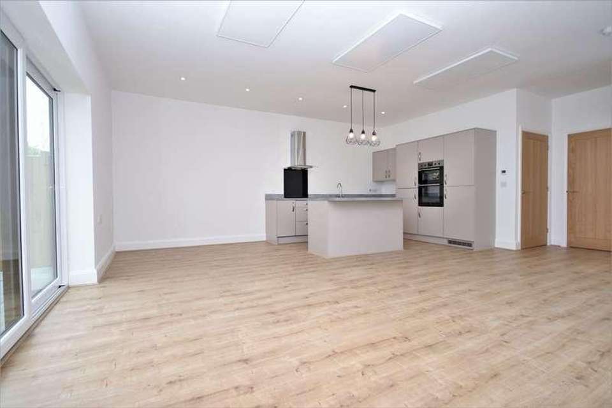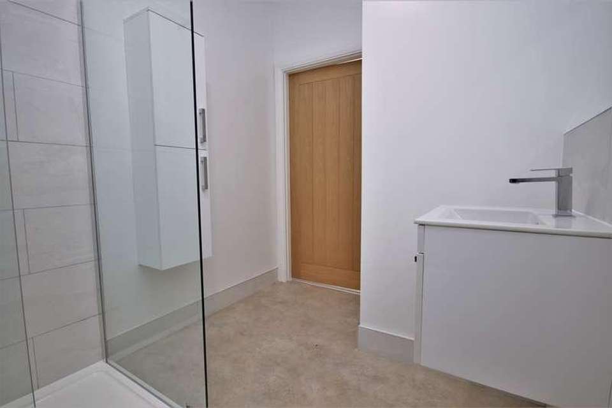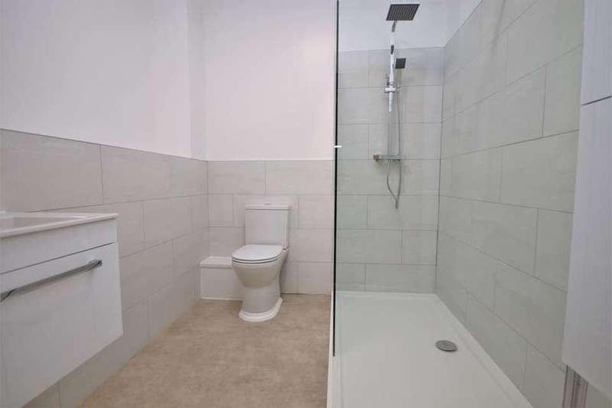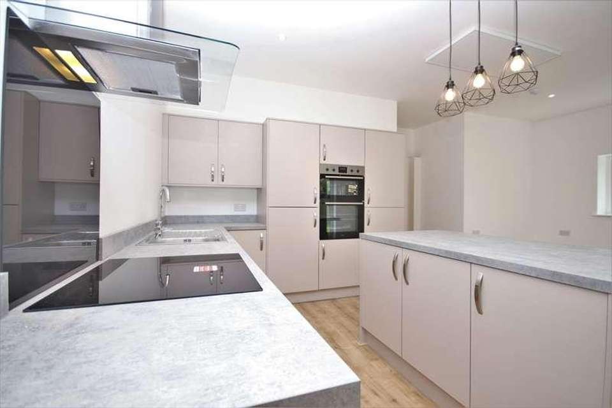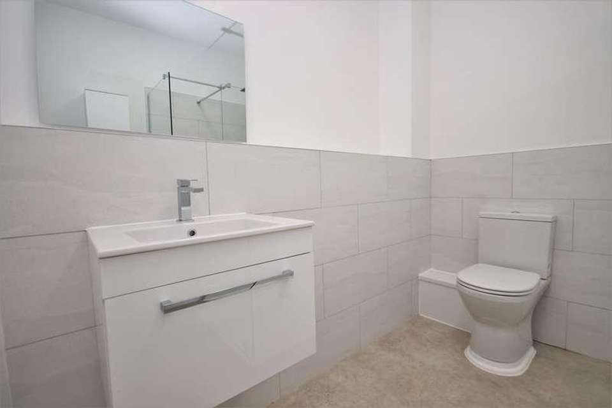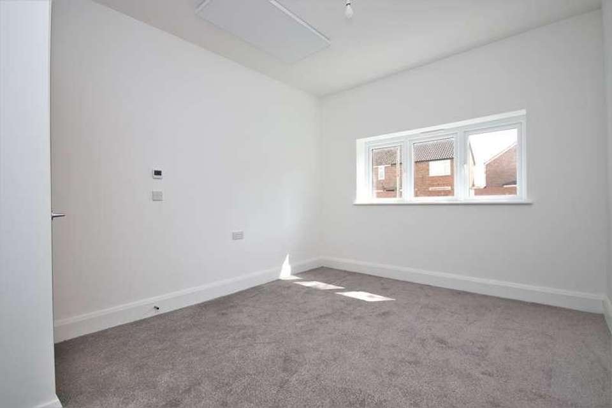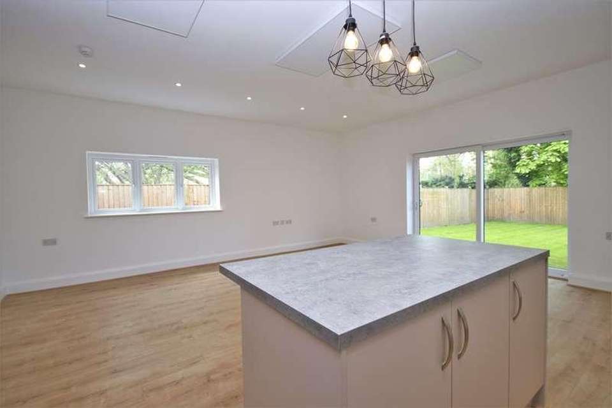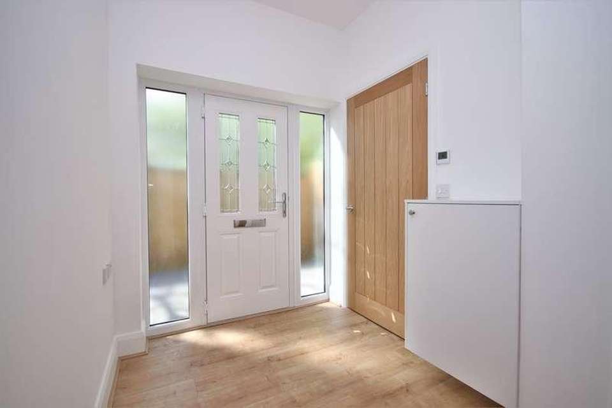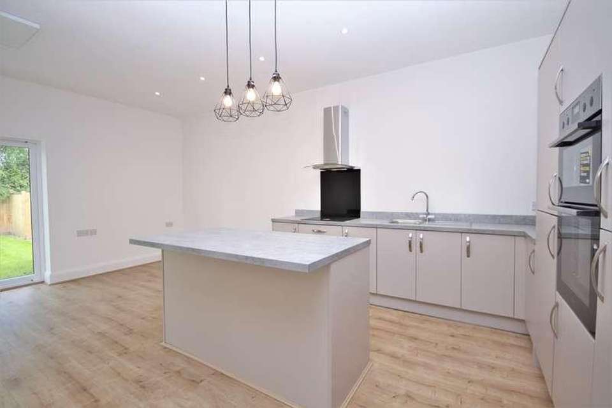2 bedroom bungalow for sale
Widnes, WA8bungalow
bedrooms
Property photos
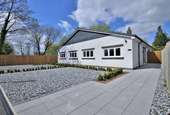
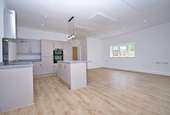
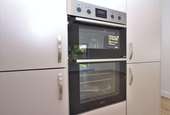
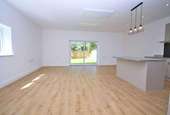
+15
Property description
Ground FloorEntrance HallEntered via a Composite door, ceiling light, laminate to flooring, doors leading to open plan lounge/dining and kitchen area, both bedrooms and bathroom.Lounge6.5m x 6m (21' 4" x 19' 8") Side aspect UPVC double glazed window, ceiling mounted infrared heating panels, offering an inviting open plan living space with Bio fold doors leading to rear garden.Kitchen AreaOffering a well appointed modern styled kitchen, fitted with a range of wall and base units with work surface over, accompanying an island with breakfast area and additional storage, stainless steel sink and drainer with chrome mixer tap, halogen hob with matching glass splashback, stainless steel extractor hood, high level electric double oven, ceiling mounted infrared heating panel, integral fridge/freezer, door leading to cupboard housing space and plumbing for a washing machine.Bedroom One4.1m x 3.3m (13' 5" x 10' 10") Front aspect UPVC double-glazed window, ceiling light, carpet to flooring, ceiling mounted infrared heating panel.Bedroom Two4.1m x 3.3m (13' 5" x 10' 10") Front aspect UPVC double-glazed window, ceiling light, carpet to flooring, ceiling mounted infrared heating panel.Bathroom3.0m x 2.4m (9' 10" x 7' 10") Comprising of a three piece contemporary styled suite, low level WC, vanity styles wall mounted unit housing wash hand basin with chrome mixer tap, fully tiled double shower cubicle, wall mounted thermostatic controlled mixer shower, infrared heated mirror.ExternalFront GardenOpen plan area laid to shingle with planted borders and off road parking accommodating space for two vehicles, gated access leading to rear garden..Rear GardenBound by wood panel fencing, laid to lawn, paved patio area.Additional CommentsFlooring to be agreed with buyers prior to completion. All gardens to be turfed and landscaped. Front space is over 25 feet long - providing parking for two vehicles.Additional InformationAir Pump HeatingEmersion styled tank - DIMPLEX EDEL - with heat pump. Air is sucked in from roof and goes through heat pump which is then converted into warm water. For further information how system works - https://www.youtube.com/watch?v=3S2iIFwKO4U.Infra red panels, these can be mounted to walls or ceiling, this is to modern requirements, this kills bacteria, mould and airborne viruses. For further information how system works - https://www.youtube.com/results?search_query=infrared+panel+heaters.Bungalow is internally insulated to modern requirements, suspended flooring with 300 mil insulation, windows are A rated energy efficient.
Interested in this property?
Council tax
First listed
Over a month agoWidnes, WA8
Marketed by
Myler & Co 77 Albert Road,Widnes,Cheshire,WA8 6JSCall agent on 0151 424 5100
Placebuzz mortgage repayment calculator
Monthly repayment
The Est. Mortgage is for a 25 years repayment mortgage based on a 10% deposit and a 5.5% annual interest. It is only intended as a guide. Make sure you obtain accurate figures from your lender before committing to any mortgage. Your home may be repossessed if you do not keep up repayments on a mortgage.
Widnes, WA8 - Streetview
DISCLAIMER: Property descriptions and related information displayed on this page are marketing materials provided by Myler & Co. Placebuzz does not warrant or accept any responsibility for the accuracy or completeness of the property descriptions or related information provided here and they do not constitute property particulars. Please contact Myler & Co for full details and further information.





