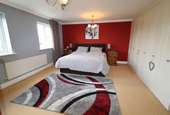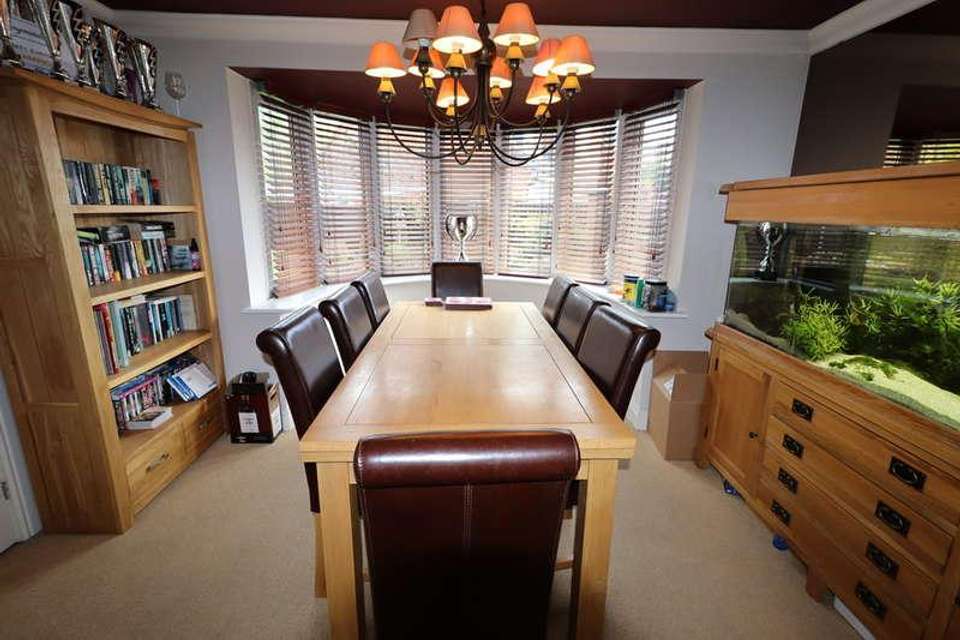5 bedroom detached house for sale
Ibstock, LE67detached house
bedrooms
Property photos




+25
Property description
PROPERTY SUMMARY Ideally positioned just off the Ravenstone Road, occupying an excellent plot and position as the original show home when the popular and now established Chandlers Croft development was built. On the fringe of Ibstock village centre, is this superb five bedroom detached family home extends to over 2000 sq.ft of living space. Affording an extremely spacious and well-presented interior the property has been skilfully and thoughtfully adapted, creating a wonderful open plan living kitchen which takes full advantage of the rear garden. Ibstock has an excellent range of local amenities contained therein including; shops catering for day to day needs, schools of all grades, recreational amenities, centres of employment and frequent public transport services. Ibstock is also well situated for ease of access to the scenic National Forest with its many cycle tracks and country walks and the popular market town of Ashby-de-la-Zouch. Ibstock is also well serviced for the M42 providing swift and easy access to much of the East and West Midlands. FULL DETAILS Internally the property comprises an impressive entrance hall with stairs rising to the first floor, cloakroom w/c, versatile dining room (which could be knocked into the kitchen) and elegant sitting room with feature fireplace. At the heart of the home is the fabulous open plan living kitchen with a bespoke range of units and integrated appliances. The living and dining area skilfully combines into a family entertaining area and completing the ground floor is a useful utility room.On the first floor is an impressive landing with five spacious double bedrooms, including the master bedroom with built in wardrobes and ensuite luxury shower room. Guest bedroom two has built in wardrobes and an ensuite shower room whilst the three further double bedrooms are served by the main family bathroom.The property also benefits from gas fired central heating system and UPVC double glazing.Outside the property forms part of this popular and now established development and has an impressive external faade with huge curbside appeal. The double width driveway provides access to the double garage which has been used generally for storage with the rear part of the garage having been incorporated into the kitchen. The front garden is mainly laid to lawn with side access to the rear.To the rear is a delightfully enclosed, mature and established garden retaining a high degree of privacy. There is a paved patio area ideal for outdoor entertaining, shaped lawn and fish pond. ENTRANCE HALL LOUNGE 17' 6 (into the bay)" x 11' 11" (5.33m x 3.63m) DINING ROOM 13' 0 (into the bay)" x 12' 0" (3.96m x 3.66m) KITCHEN/DINER 21' 7" x 10' 4" (6.58m x 3.15m) UTILITY ROOM 7' 9" x 6' 1" (2.36m x 1.85m) WC MASTER BEDROOM 16' 4" x 14' 5" (4.98m x 4.39m) ENSUITE BEDROOM TWO 14' 7" x 10' 2" (4.44m x 3.1m) ENSUITE BEDROOM THREE 11' 11" x 9' 11" (3.63m x 3.02m) BEDROOM FOUR 11' 2" x 9' 11" (3.4m x 3.02m) BEDROOM FIVE 11' 5" x 8' 5" (3.48m x 2.57m) BATHROOM 8' 3" x 6' 1" (2.51m x 1.85m) GARAGE 16' 4" x 15' 0" (4.98m x 4.57m) GENERAL NOTES Please contact Clare, Katie or Dominique to arrange your viewing.Any fixtures, fittings or appliances mentioned in these details have not been tested and can not be assumed to be in full efficient working order.It should not be assumed that items shown in our photographs are included in the sale of the property.Although we have taken every care to ensure the dimensions for the property are true, they should be treated as approximate and for general guidance only.Where an offer is accepted, the prospective purchaser will be required to confirm their identity to us by law. We will need to see a passport or driving licence along with a recent utility bill to confirm residence.These details and floor plans, although believed to be accurate, are for guidance only and prospective purchasers should satisfy themselves by inspection or otherwise to their accuracy. No individual within this estate agency has the authority to make or give any warranty in respect to the property.We believe you may benefit from using the services of Simpson Jones, Taylor Rose Solicitors, Idyll Mortgages, Near and Far and Jex Surveyors, the Provider(s), who are conveyancers, mortgage adviser, removals and surveyor respectively.We recommend sellers and/or potential buyers use the services of the Provider(s). Should you decide to use the services of the Provider(s) you should know that we would expect to receive a referral fee of between 50 and 144 from them for recommending you to them. You are not under any obligation to use the services of any of the recommended providers, though should you accept our recommendation the provider is expected to pay us the corresponding Referral Fee.
Interested in this property?
Council tax
First listed
Over a month agoIbstock, LE67
Marketed by
Edwards Sales & Lettings 38 Frederick Street,Loughborough,Leicestershire,LE11 3BJCall agent on 01509 268 208
Placebuzz mortgage repayment calculator
Monthly repayment
The Est. Mortgage is for a 25 years repayment mortgage based on a 10% deposit and a 5.5% annual interest. It is only intended as a guide. Make sure you obtain accurate figures from your lender before committing to any mortgage. Your home may be repossessed if you do not keep up repayments on a mortgage.
Ibstock, LE67 - Streetview
DISCLAIMER: Property descriptions and related information displayed on this page are marketing materials provided by Edwards Sales & Lettings. Placebuzz does not warrant or accept any responsibility for the accuracy or completeness of the property descriptions or related information provided here and they do not constitute property particulars. Please contact Edwards Sales & Lettings for full details and further information.





























