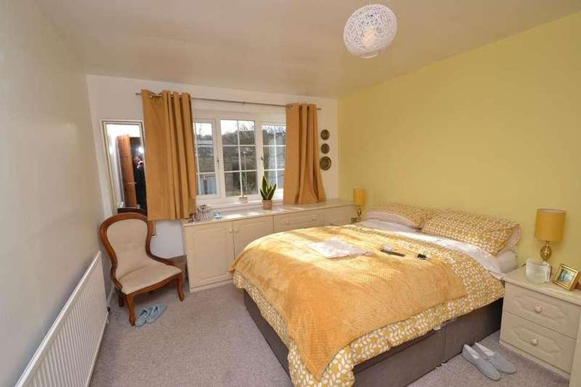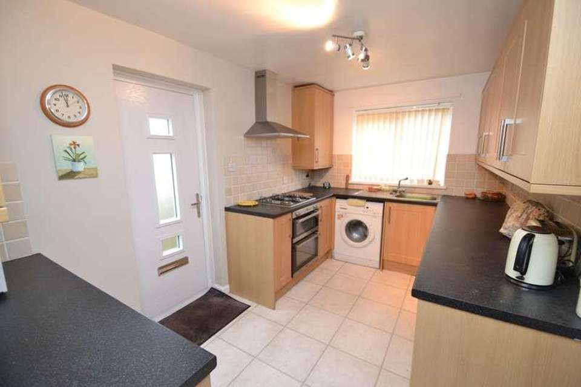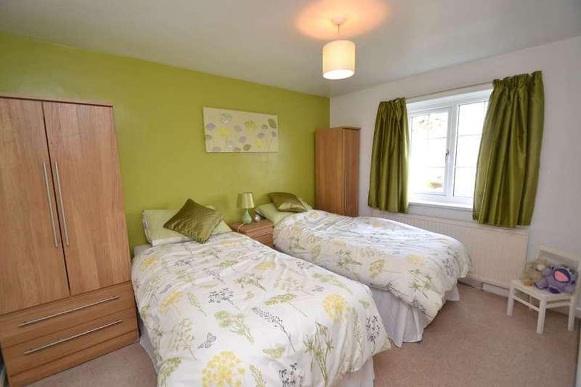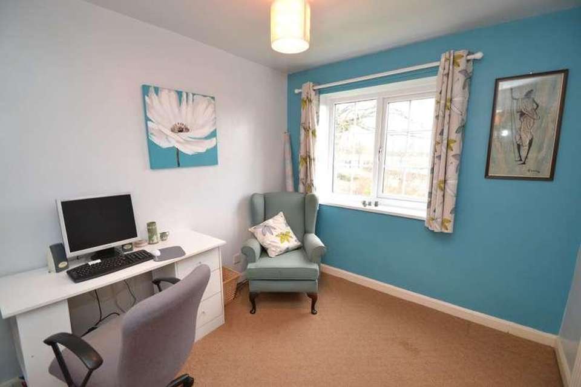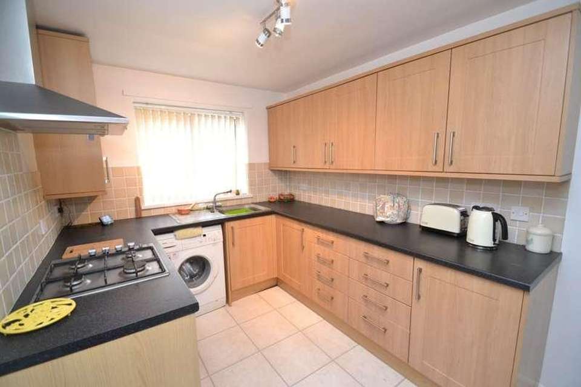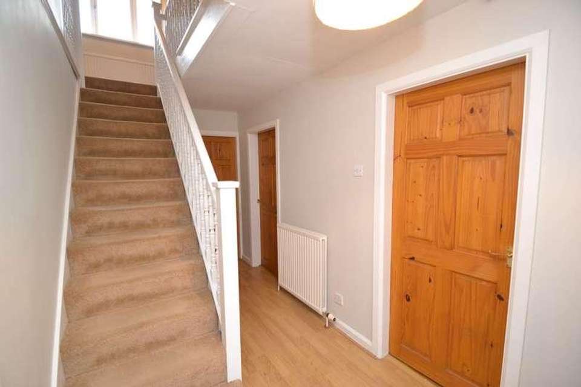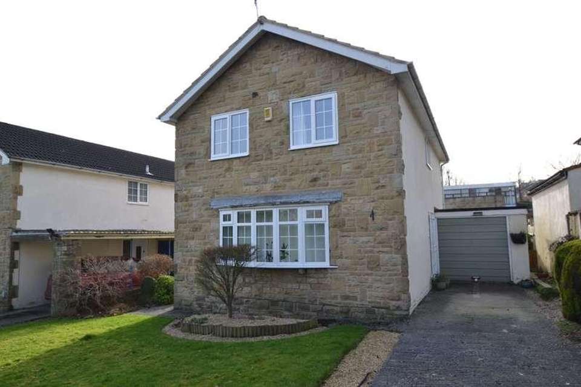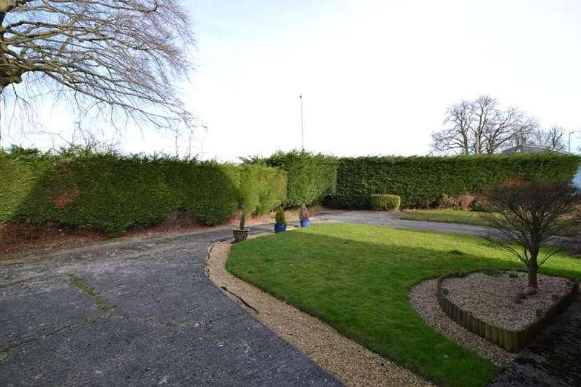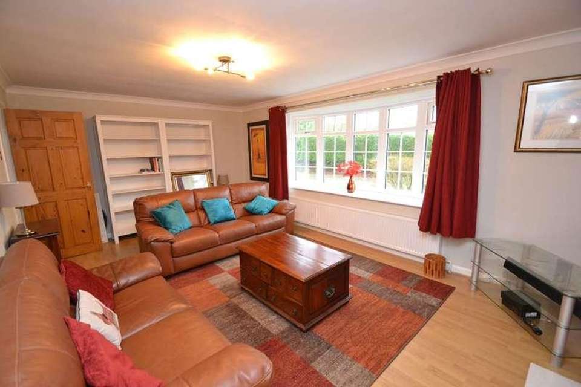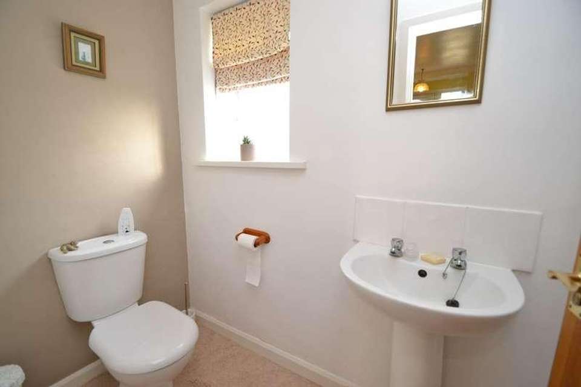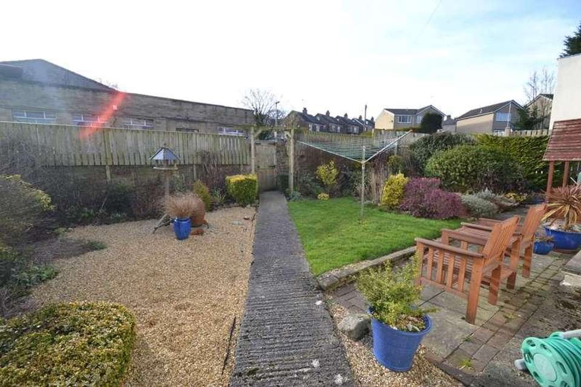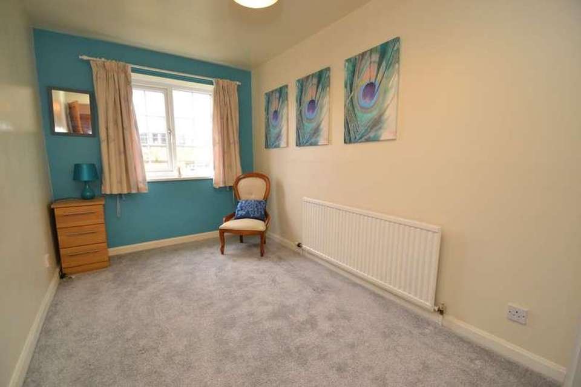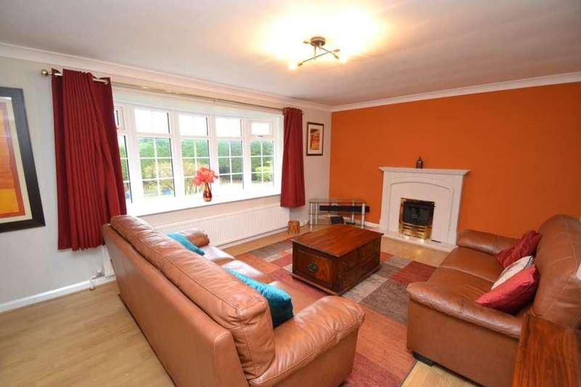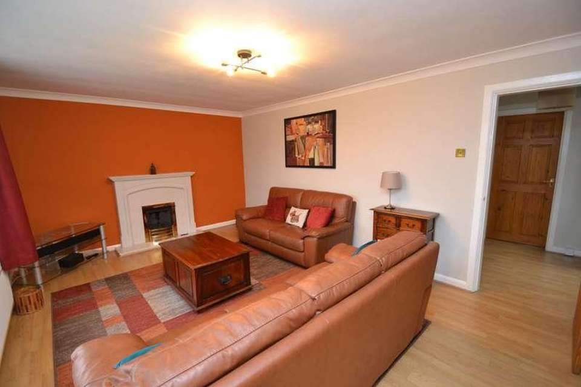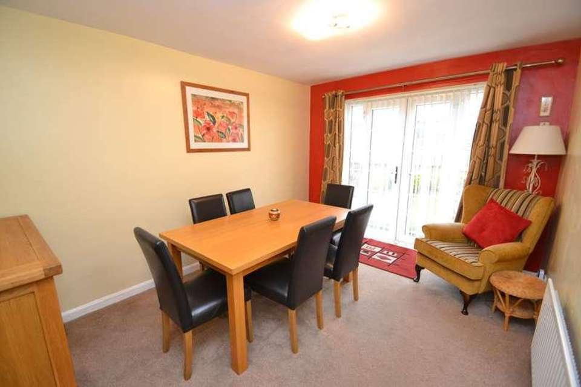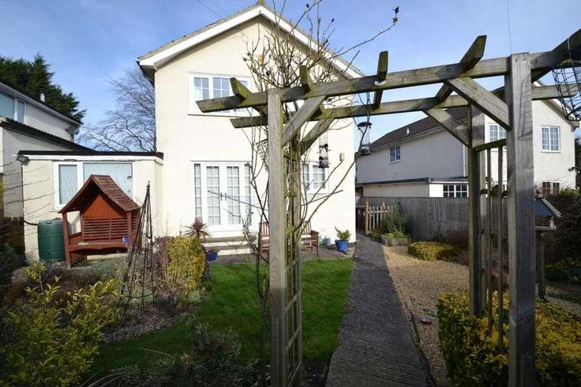4 bedroom detached house for sale
Thackley, BD10detached house
bedrooms
Property photos
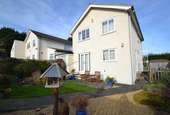
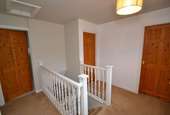

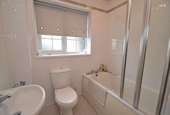
+16
Property description
WELL PRESENTED 4 BEDROOM DETACHED PROPERTY SET IN THIS SMALL ENCLAVE CUL-DE-SAC OF JUST THREE SIMILAR STYLE PROPERTIES * BUILT CIRCA 1975 * 2 RECEPTION ROOMS * FITTED KITCHEN IN MODERN OAK * DOWNSTAIRS CLOAKS WC * UPSTAIRS ARE 4 BEDROOMS * FAMILY BATHROOM * MODERN PROFILE UPVC DG WINDOWS AND COMPOSITE DOORS * CH BOILER * ALARMED * DRIVE AND ATTACHED SINGLE GARAGE * FRONT & REAR LEVEL GARDENS * OFFERS A YOUNG FAMILY A HOME CLOSE TO THE VILLAGE AMENITIES AND LOCAL SCHOOLS * GOOD LINKS TO LEEDS * NO CHAIN SALE * Here we have a well presented 4 bedroom detached situated in this small enclave cul-de-sac of only three similar style properties built circa 1975. The property comprises, hallway, cloaks wc, spacious lounge with a feature fireplace, dining room, fitted kitchen in modern oak, upstairs are 4 bedrooms, family bathroom suite in white, gch, Upvc dg windows, composite entrance doors, alarmed. Externally, is a level lawned garden, drive with attached single garage, side pathways to both elevations which in turn lead to the enclosed level south facing garden with a pergola and a well stocked garden. MUST BE VIEWED TO APPRECIATE. NO CHAIN SALE. Entrance: Side composite door into the hallway, stairs, radiator, alarm panel, under stairs storage cupboard. Lounge: 5.50m x 3.66m (18'0 x 12'0). Upvc dg bay window to front elevation, radiator, coving, mahogany fireplace surround with marble back and hearth, living flame effect coal gas fire. Dining Room: 3.95m x 2.94m (12'9 x 9'6). Upvc dg French doors to rear with fitted blinds, radiator. Kitchen: 3.97m x 2.42m (13'0 x 7'9). Range of wall & base units in modern oak, granite effect work tops with tiling above and under lighting, stainless steel extractor hood over a 4 ring gas stainless steel hob, built in double electric oven in stainless steel, Upvc dg window to rear with a fitted blind, stainless steel sink, wall cupboard houses the ch boiler, plumbed for an auto-washer, integrated separate fridge and freezer, radiator, side composite entrance door.Cloaks WC: Wash basin and wc in white, Upvc dg frosted window, radiator.Landing & Stairs: Upvc dg side window, radiator, access into the roof space. Bedroom 1: 3.95m x 3.12m (12'9 x 10'2). Upvc dg window to rear, radiator, extensive fitted furniture. Bedroom 2: 3.70m x 2.80m (12'1 x 9'1). Upvc dg window to front, radiator, airing cupboard. Bedroom 3: 2.68m x 2.57m (8'7 x 8'4). Upvc dg window to front, radiator.Bedroom 4: 3.94m x 2.27m (12'9 x 7'4). Upvc dg window to raer, radiator, built in cupboard storage. Family Bathroom: Three piece suite in white, fully tiled, glass screen with an electric shower unit over the bath, frosted Upvc dg window, heated chrome towel rail, ceiling lights.Externally: To the front is a good size level lawned garden with a pathway, side drive with an attached single garage, side pathway with gated access onto the rear garden. Additional side garden area with a pathway, gated access on to the rear level south facing garden with a pergola feature and well stocked and planted garden, water tap, walled and rear gated access. Services: Mains electricity, water, drainage and gas are installed. Domestic heating is from a gas fired boiler.Internet & Mobile Coverage: Information obtained from the Ofcam website and displayed on the website portals is available to view. Property Reference 0015191
Council tax
First listed
Over a month agoThackley, BD10
Placebuzz mortgage repayment calculator
Monthly repayment
The Est. Mortgage is for a 25 years repayment mortgage based on a 10% deposit and a 5.5% annual interest. It is only intended as a guide. Make sure you obtain accurate figures from your lender before committing to any mortgage. Your home may be repossessed if you do not keep up repayments on a mortgage.
Thackley, BD10 - Streetview
DISCLAIMER: Property descriptions and related information displayed on this page are marketing materials provided by Lonsdale Estate Agents. Placebuzz does not warrant or accept any responsibility for the accuracy or completeness of the property descriptions or related information provided here and they do not constitute property particulars. Please contact Lonsdale Estate Agents for full details and further information.



