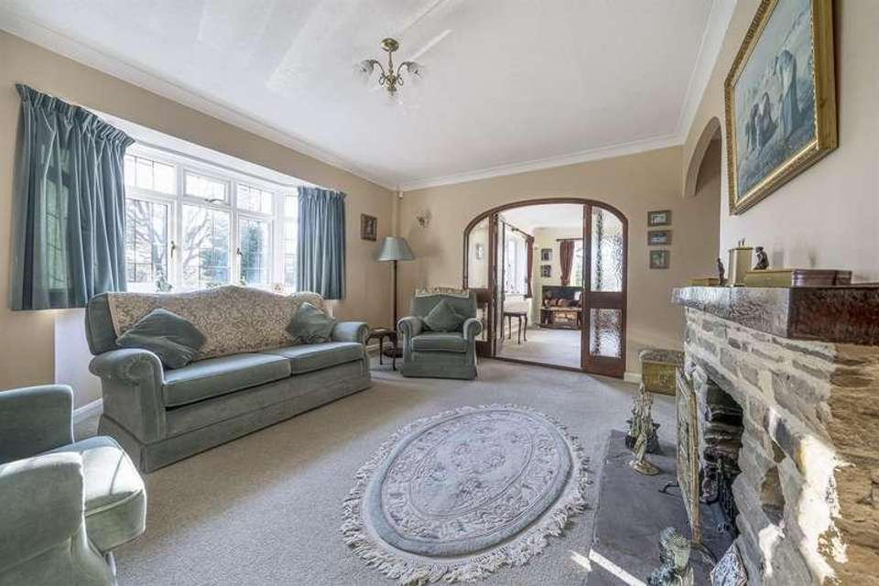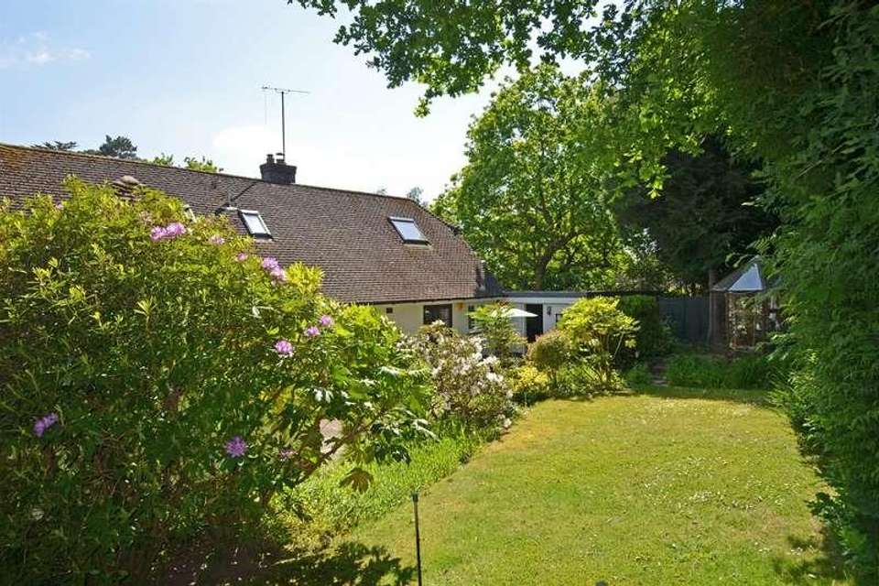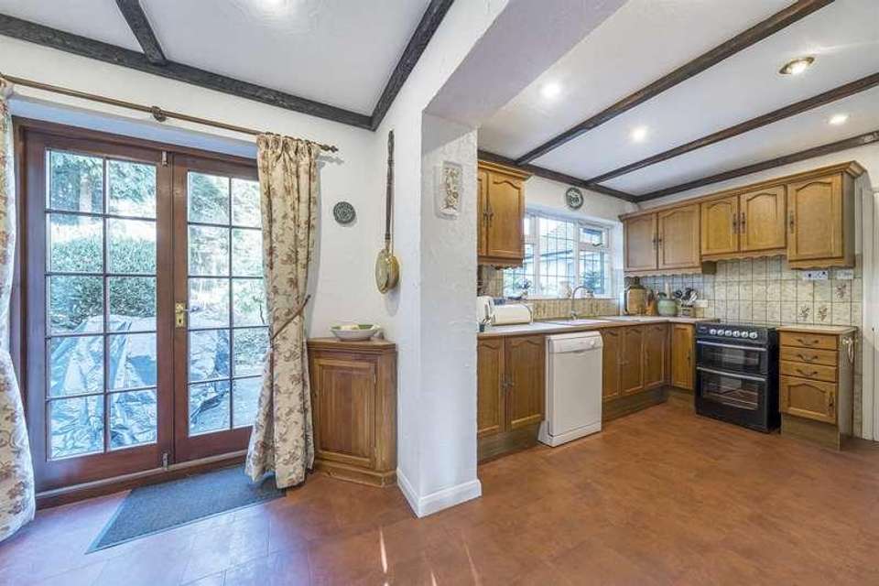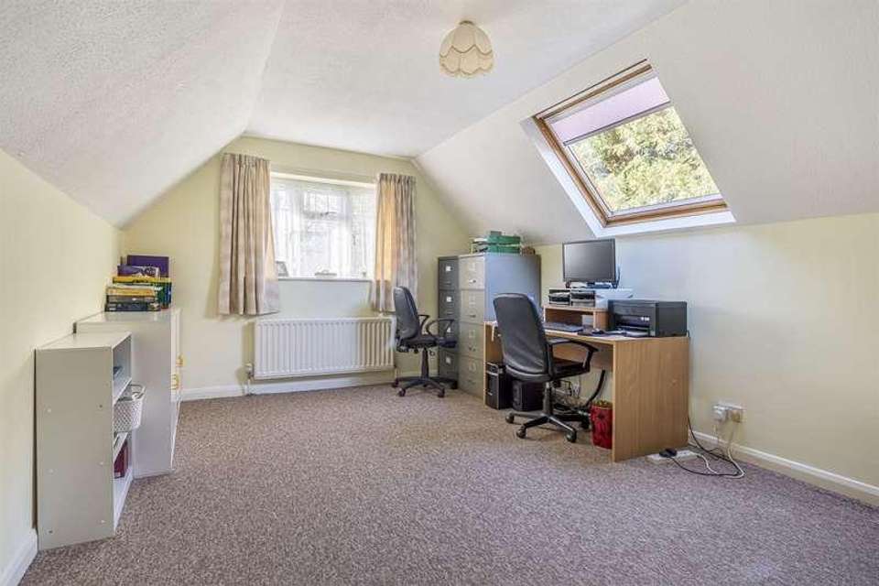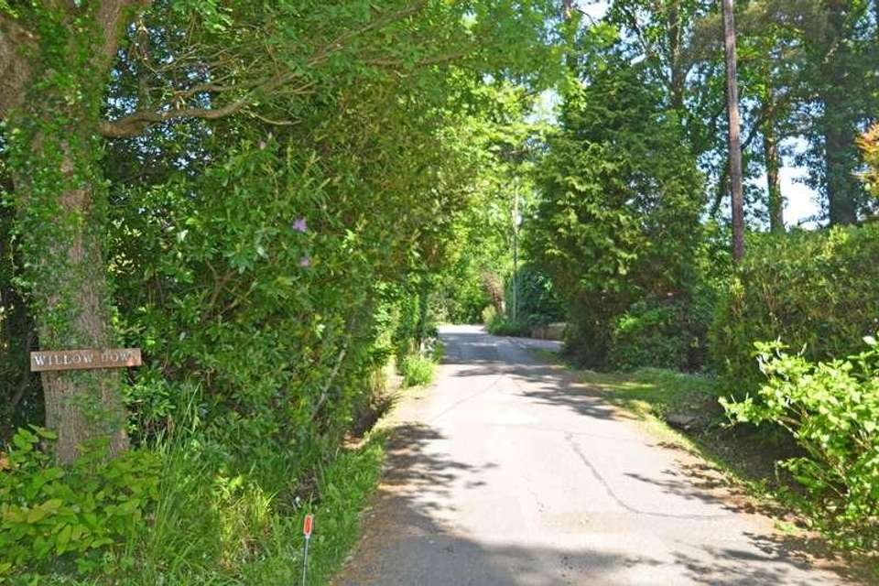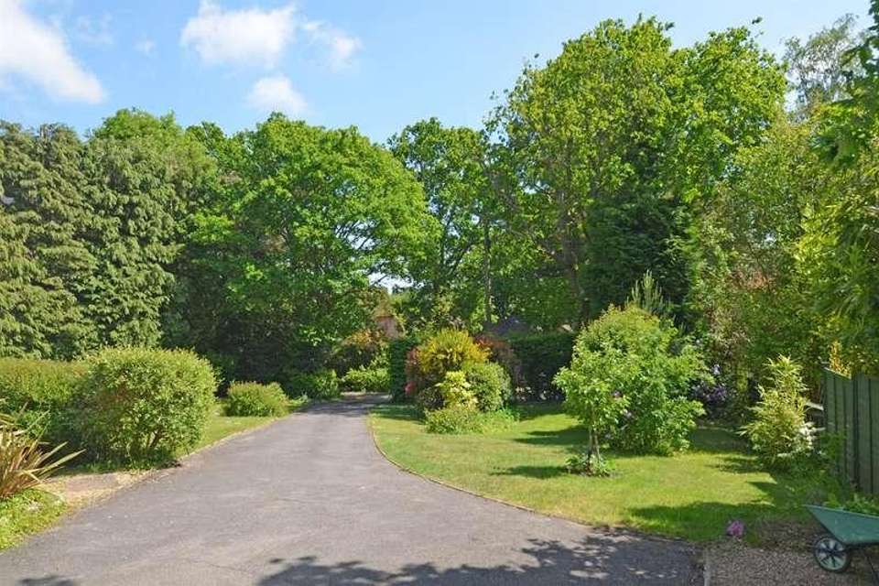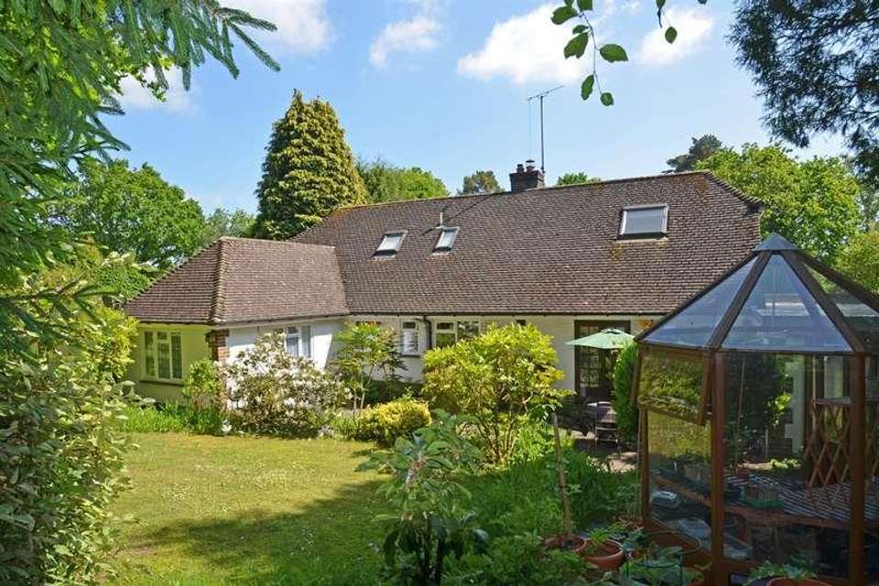3 bedroom detached house for sale
West Sussex, RH20detached house
bedrooms
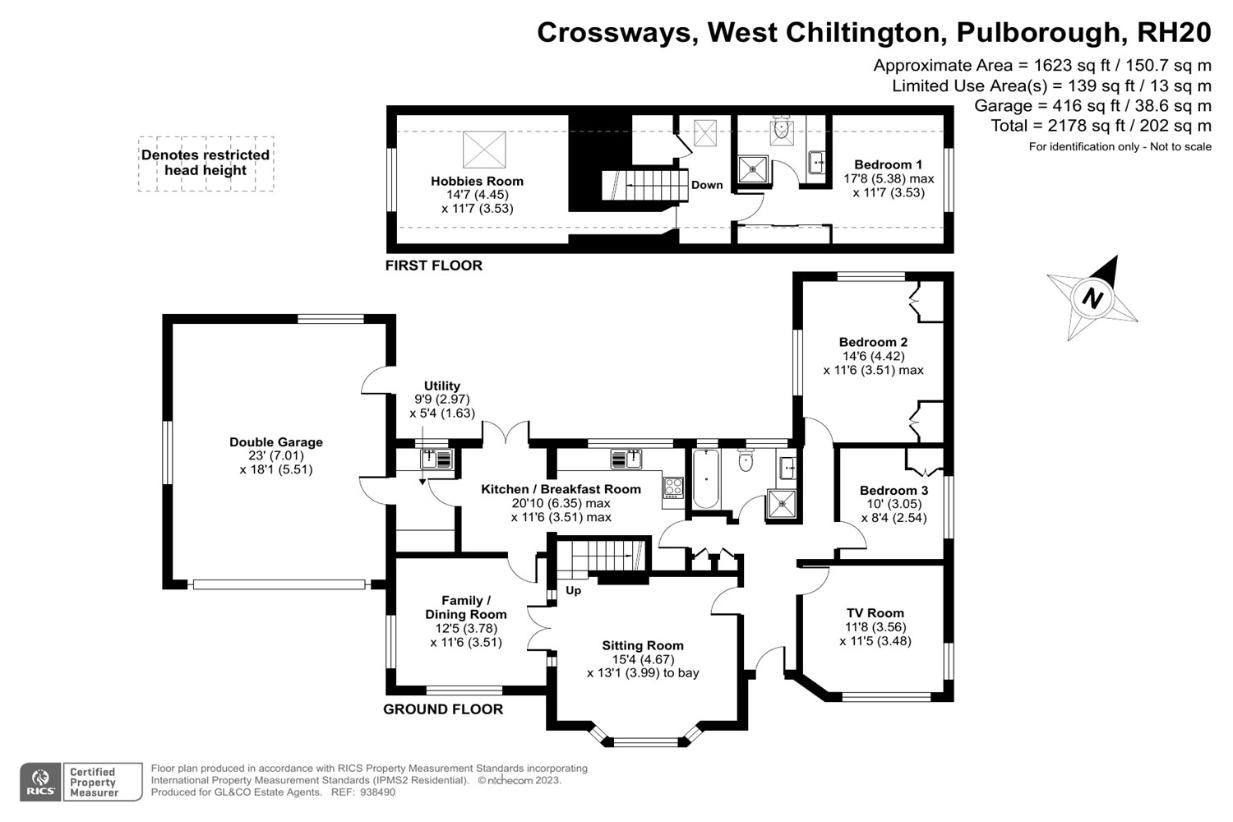
Property photos




+14
Property description
A three bedroom detached chalet style home with secluded gardens, attached double garage being beautifully nestled in a popular private lane, within the desirable village of West Chiltington.ACCOMMODATION * Hallway * Sitting room * Family/dining room * TV room * Kitchen/breakfast room * Utility room * Hobbies room * Principal bedroom * Two further bedrooms * Double garage * EPC rating E * DESCRIPTION Offering a high degree of privacy and seclusion and sitting centrally in elevated grounds, this superb detached chalet style home is beautifully positioned in this highly desirable lane within the popular village of West Chiltington. This idyllic location is approximately half a mile to the village shops and nearer to bus stops with some lovely country walks directly onto the lane from the grounds. With a south aspect to the front, the light airy accommodation offers a huge degree of versatility and comprises; door into the entrance hallway. The parquet flooring extends into a double aspect TV room. To the right with a pleasant outlook to the front. This inner hall bears right, where bedroom three can be found, with fitted wardrobes and a side view of the garden. Continue along the hall and at the rear of the property is the double aspect and generous second bedroom also with fitted wardrobes. The ground floor family bathroom can be found just off the entrance and has a separate bath with walk in corner shower. A door from the hall leads left into the sitting room, being bay fronted with a fabulous outlook to the front and stairs to the first floor. Double doors lead into the dining/family room which is another light double aspect room and to the rear of the property and accessed via the hall as well as dining room, is the kitchen/breakfast room. The kitchen features a range of wall and base units with space for appliances and a pleasant outlook onto the rear garden. An archway leads through to the breakfast area with double doors leading onto the rear patio and an internal door, with steps down into the double garage. To the first floor is the principal bedroom with triple mirror fronted wardrobes and an en-suite shower room. From the landing a door leads into a generous storage area and there is a hobbies room, with Velux window, which can be used for a host of purposes. OUTSIDE Hard standing provides off road parking for several vehicles and leads to the attached double garage with up-and-over door and personal door to the rear. The front is screened by hedging and there is eco block in the lawn on the right hand side for additional parking. A pathway leads up to the front door, with a patio area to the right for enjoying the sunny south aspect. Either side of the driveway is an expanse of lawn interspersed with attractive flower beds and shrubs. The rear garden can be accessed via both sides of the house and has a large patio area, ideal for enjoying the peace and tranquilitty of this delightful location. Steps lead up to the lawned area where there is a greenhouse, a selection of mature trees, further shrubs and two vegetable growing areas.
Interested in this property?
Council tax
First listed
Over a month agoWest Sussex, RH20
Marketed by
GL & Co The Old Stables 17 High Street,Storrington,West Sussex,RH20 4DRCall agent on 01798 422060
Placebuzz mortgage repayment calculator
Monthly repayment
The Est. Mortgage is for a 25 years repayment mortgage based on a 10% deposit and a 5.5% annual interest. It is only intended as a guide. Make sure you obtain accurate figures from your lender before committing to any mortgage. Your home may be repossessed if you do not keep up repayments on a mortgage.
West Sussex, RH20 - Streetview
DISCLAIMER: Property descriptions and related information displayed on this page are marketing materials provided by GL & Co. Placebuzz does not warrant or accept any responsibility for the accuracy or completeness of the property descriptions or related information provided here and they do not constitute property particulars. Please contact GL & Co for full details and further information.


