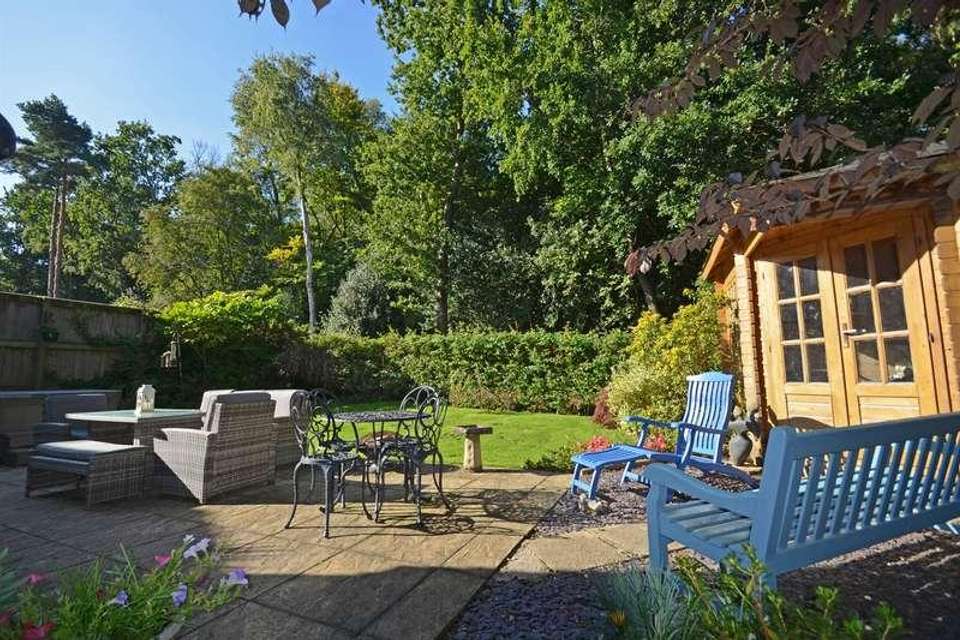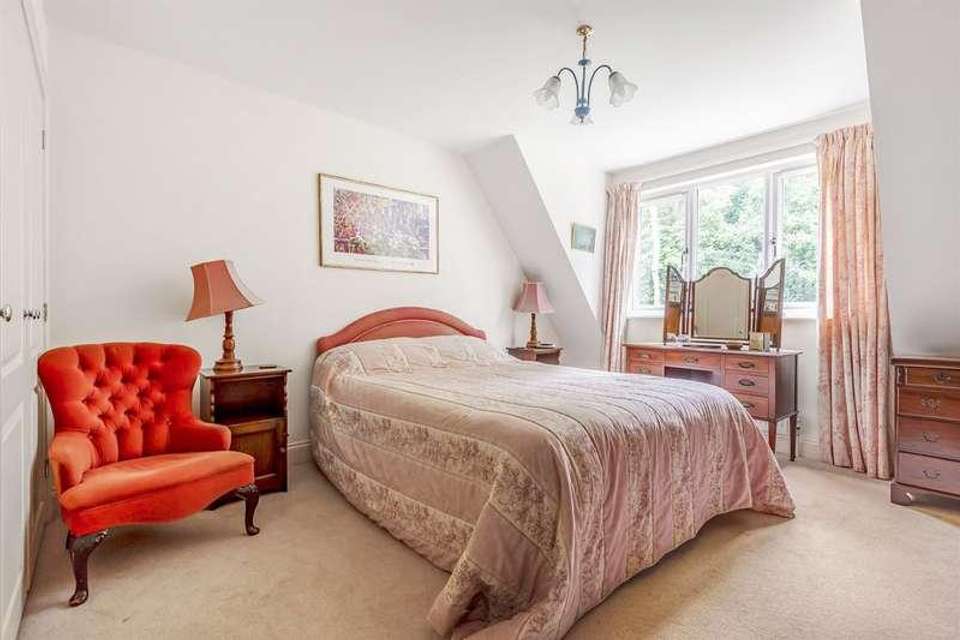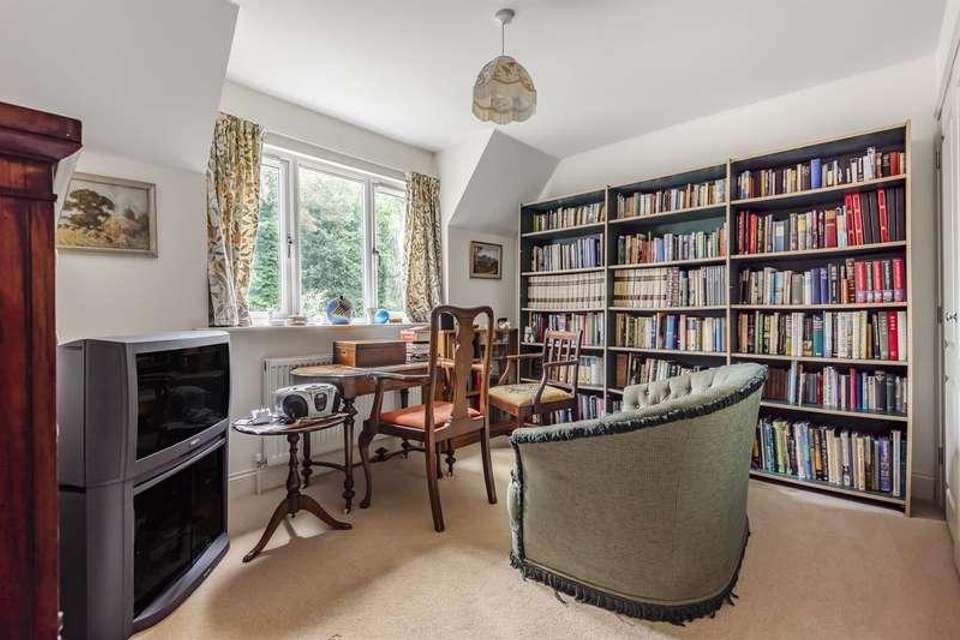5 bedroom detached house for sale
West Sussex, RH20detached house
bedrooms
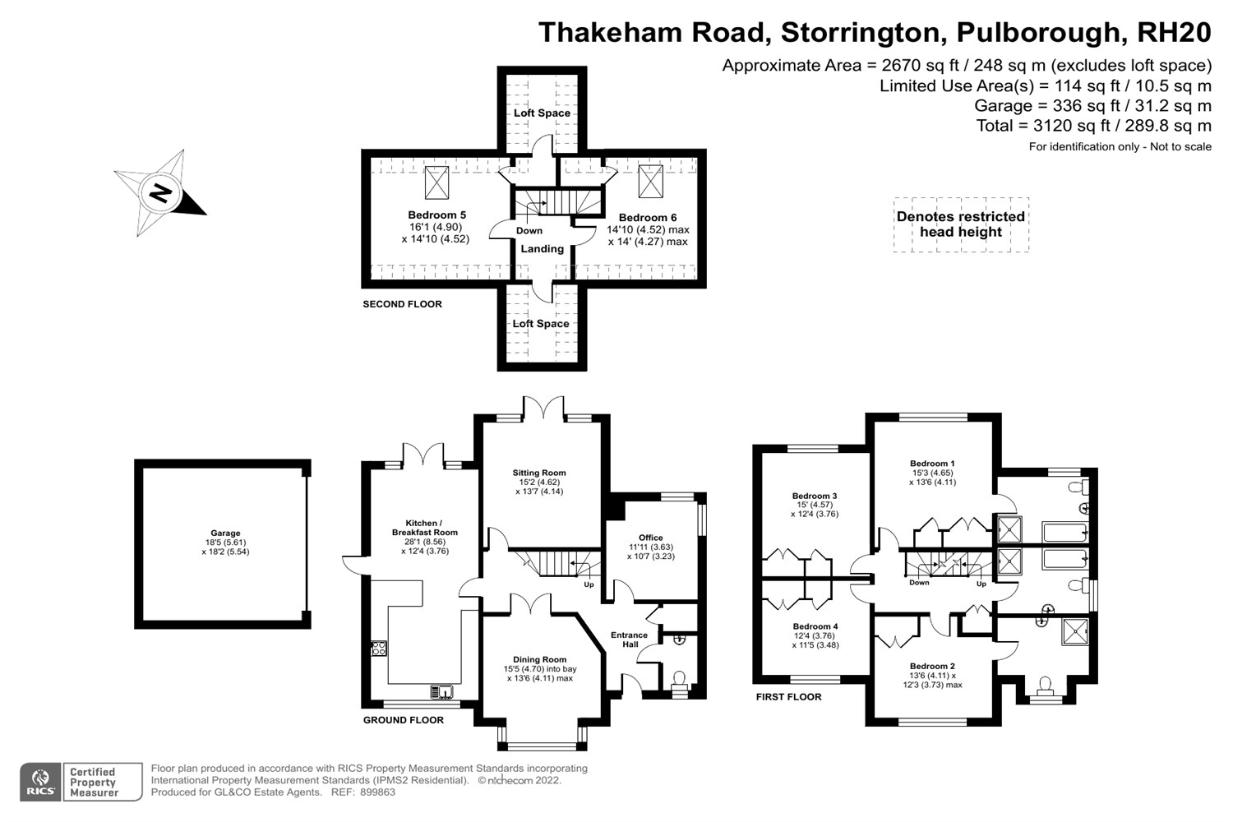
Property photos

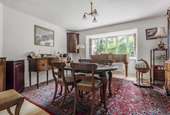


+13
Property description
A stunning modern detached house finished to exacting standards and surround by National Trust land being one of just five properties forming part of this exclusive gated development less than a mile from the centre of the village.ACCOMMODATION * Reception hall * Cloakroom * Study * Sitting room * Dining room * Kitchen/breakfast room * First floor galleried landing * Principal bedroom * En-suite bath/shower room * Guest bedroom * En-suite shower room * 2 further bedrooms * Family bathroom * Second floor * Bedrooms 5 and 6 plus walk-in storage rooms * Double garage * Enclosed rear garden backing onto National Trust land * EPC ratingDESCRIPTION This luxury detached home offering over 2600 sq.ft of living accommodation is beautifully positioned in this exclusive gated development less than a mile from the amenities of the centre of the village whilst adjoining National Trust land. The property has been designed and finished to exacting standards offering substantial accommodation over three floors with a fabulous woodland outlook to the rear. The accommodation comprises door into the generous entrance hallway. To the end of the hallway is the modern kitchen/dining room. This large space has ceramic flooring with patio doors opening up into the garden from the dining area. The kitchen features a range of matching wall and base units, with integrated appliances, breakfast bar and island to the middle. Off the hallway, the sitting room is to the rear and features an open fireplace also has double doors that open up onto the patio. Double doors lead into the separate bay fronted dining room and there is a separate study and W/C. From the hall stairs lead to the first floor where the principal bedroom can be found overlooking the garden and beyond, with fitted wardrobes and an en-suite with separate bath and walk-in shower. The guest bedroom has a pleasant front aspect with fitted wardrobes and a generous en-suite shower room. Bedrooms 3 and 4 are both doubles with ample fitted wardrobe space and are served by the luxury bathroom with separate shower. Stairs from the galleried landing lead to the second floor where there are two further rooms offering a multitude of purposes but currently arranged as guest rooms and there are two walk in loft areas, ideal for storage.OUTSIDE Private electric gates, which are telephone operated open up into the grounds and a brick paved driveway provides off road parking and turning. There is a wooden clad detached double garage with electric up and over door, lawn to either side of the pathway and gates allowing access into the rear garden on both sides of the property. The rear garden has been designed for ease of maintenance with a generous patio area running across the whole of the property, ideal for enjoying the peace and tranquility of this fabulous location. The remainder of the garden is laid to lawn with hedging to the rear, with various attractive flowers, shrubs and evergreens. There is a wooden summer house with power and lighting and a delightful woodland outlook.FLOOR PLAN
Interested in this property?
Council tax
First listed
Over a month agoWest Sussex, RH20
Marketed by
GL & Co The Old Stables 17 High Street,Storrington,West Sussex,RH20 4DRCall agent on 01798 422060
Placebuzz mortgage repayment calculator
Monthly repayment
The Est. Mortgage is for a 25 years repayment mortgage based on a 10% deposit and a 5.5% annual interest. It is only intended as a guide. Make sure you obtain accurate figures from your lender before committing to any mortgage. Your home may be repossessed if you do not keep up repayments on a mortgage.
West Sussex, RH20 - Streetview
DISCLAIMER: Property descriptions and related information displayed on this page are marketing materials provided by GL & Co. Placebuzz does not warrant or accept any responsibility for the accuracy or completeness of the property descriptions or related information provided here and they do not constitute property particulars. Please contact GL & Co for full details and further information.




