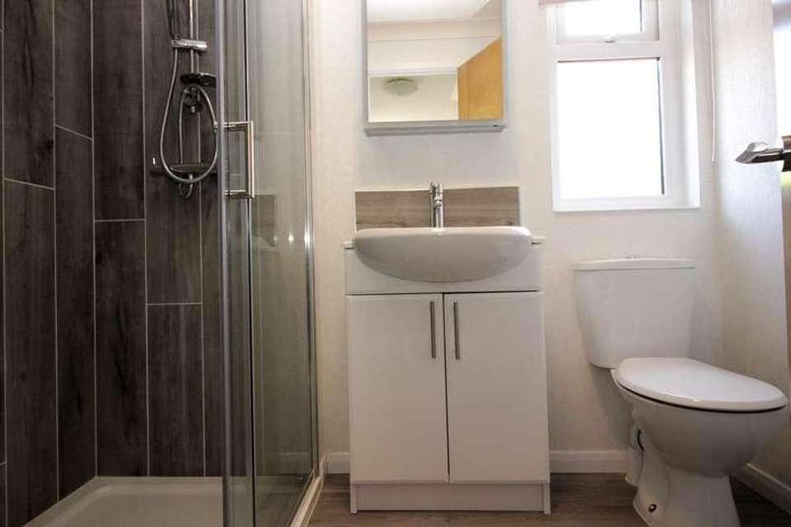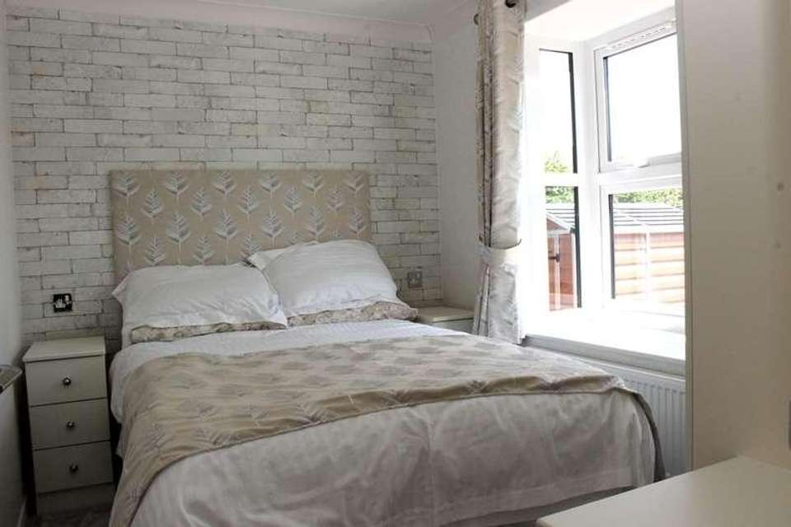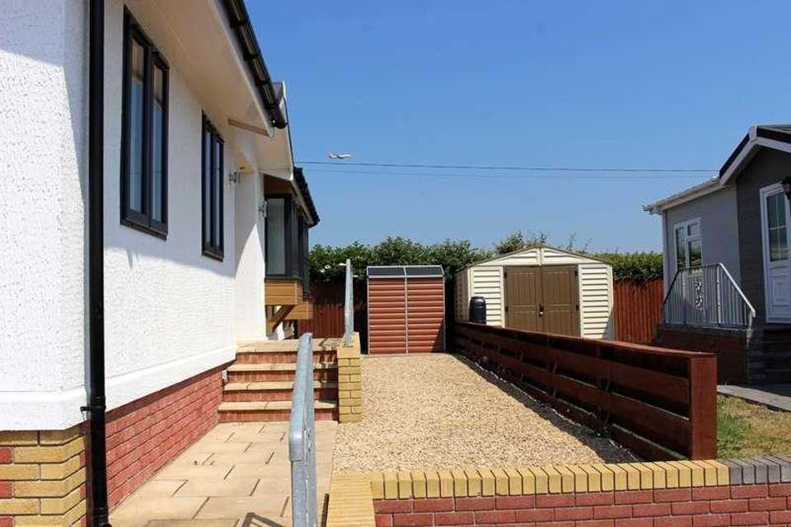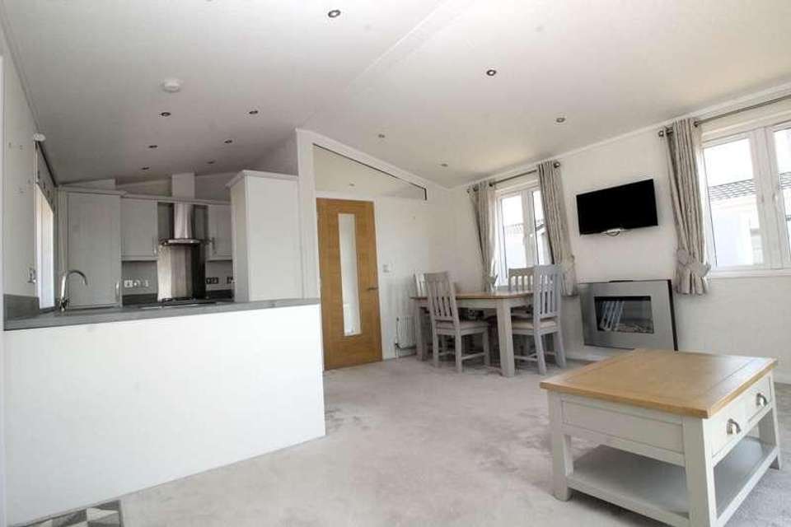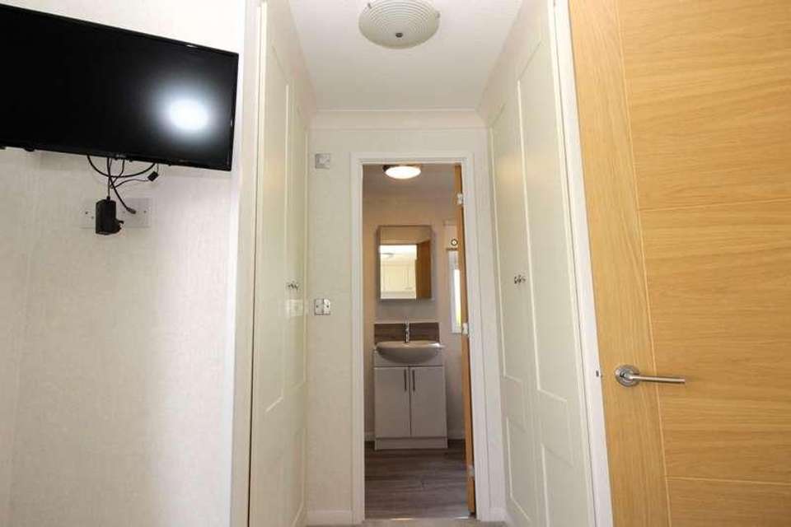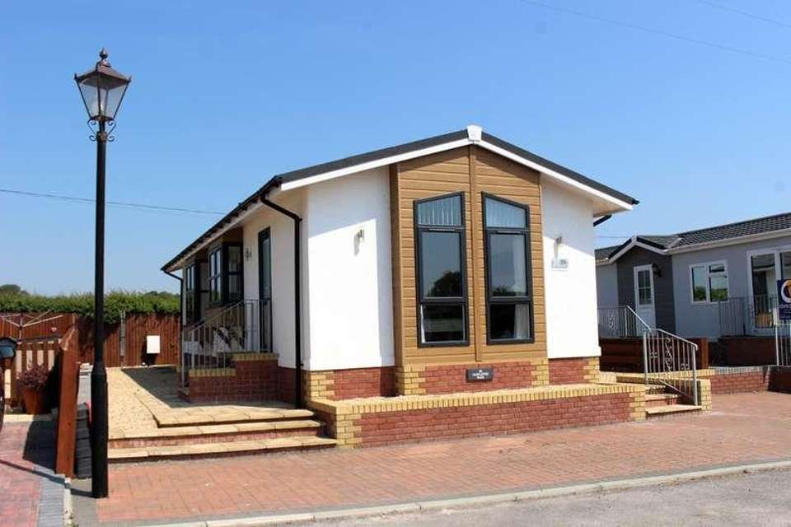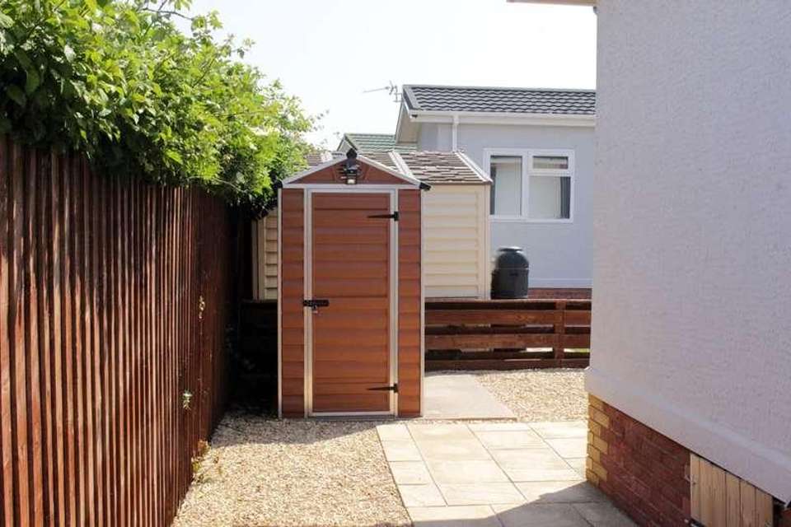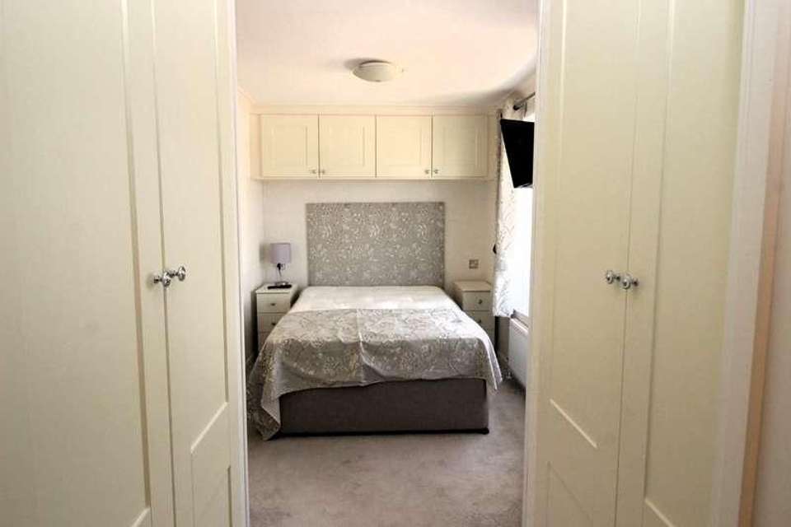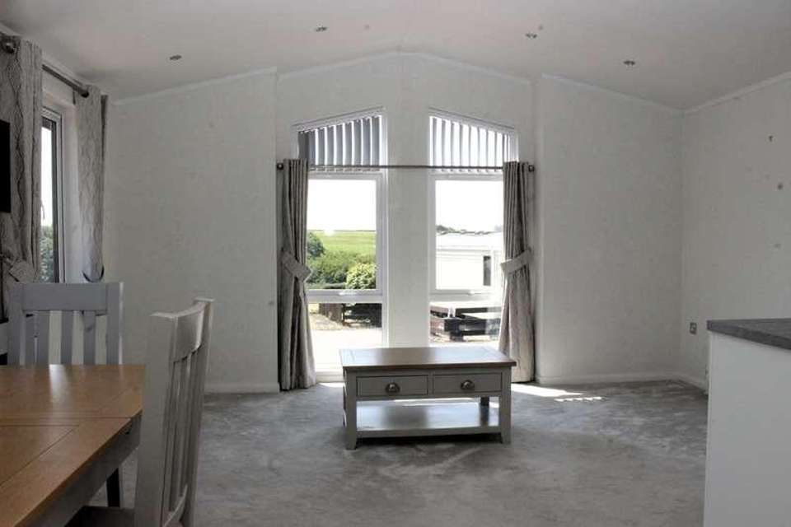2 bedroom property for sale
St Athan, CF62property
bedrooms
Property photos
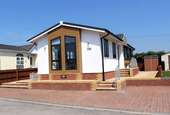
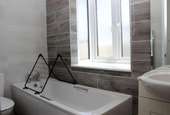
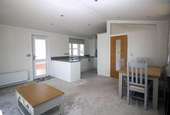
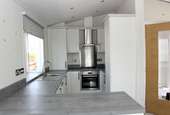
+9
Property description
TWO DOUBLE BEDROOMS (2019) STATELY ALBION, WOBURN SPECIAL PARK HOME (42FT/16ft). Located on the up and coming Castleton Park in St Athan. With views over open countryside the property is designed with open plan living in mind and is briefly comprising; entrance hallway, kitchen/living/dining room, bathroom and two double bedrooms one with en-suite. The property additionally benefits from uPVC windows and doors throughout, gas central heating via Combi Boiler and off road parking. Council Tax Band A. The monthly pitch fee is 130.33 with 5.00 Electric standing charge and 35.80 for water. EntranceEnter the property via uPVC opaque glazed door into hallway with doors leading into bathroom, bedrooms and kitchen/living/dining room. Fitted carpet, radiator, spotlights and power points. Kitchen/Living/Dining Room6.62m x 4.70m (21' 9" x 15' 5") Fully fitted kitchen with a range of base and wall units with contrasting work surfaces over. Stainless steel sink and drainer with mixer tap over. Inset gas hob and built-in electric oven with stainless steel extractor hood over. Integrated fridge/freezer, dishwasher and washer/dryer. Locaton of wall mounted combi boiler. Vinyl flooring, ceiling light and power. UPVC window to the side of the property.Feature electric fire to the living area. Carpeted flooring extending into the dining area. Dining room table and chairs. Coffee table. uPVC bay window to the front and two uPVC windows to the side. uPVC door to the rear. Fitted carpet, radiator, ceiling light and power.Bedroom One 2.89m x 2.23m (9' 6" x 7' 4") uPVC double glazed window to the side. Built-in wardrobes. Overhead cupboards and bedside cabinets. Double bed. Door into en-suite. Fitted carpet, radiator, ceiling light and power.En-Suite2.23m x 1.57m (7' 4" x 5' 2") Fitted with a wash hand basin set into vanity unit, low level WC, walk in shower cubicle. UPVC opaque window to the side. Vertical radiator, tiled flooring, ceiling light. Bedroom Two3.12m x 2.23m (10' 3" x 7' 4") uPVC double glazed bay window to the side. Fitted wardrobe and drawer unit. Bedside cabinets and double bed. Fitted carpet, radiator, ceiling light and power.Bathroom2.51m x 1.32m (8' 3" x 4' 4")Fitted with a three piece suite comprising; low level WC, wash hand basin set into vanity style unit and panelled bath with mixer tap. Fully tiled. Vertical radiator. Opaque bay window to the side. Ceiling light. EXTERNALGardenTo the front is a low maintenance brick paved area with driveway providing off road parking. Steps up both sides leading to an entrance. Shed to remain.To the rear is a low maintenance garden with a mixture of paved and gravelled areas providing space for garden furniture.Additional ConditionsOver 50'sPet FriendlyFees :- The monthly pitch fee is ?130.33 with ?5.00 Electric standing charge and ?35.80 for water.Council Tax Band A
Council tax
First listed
Over a month agoSt Athan, CF62
Placebuzz mortgage repayment calculator
Monthly repayment
The Est. Mortgage is for a 25 years repayment mortgage based on a 10% deposit and a 5.5% annual interest. It is only intended as a guide. Make sure you obtain accurate figures from your lender before committing to any mortgage. Your home may be repossessed if you do not keep up repayments on a mortgage.
St Athan, CF62 - Streetview
DISCLAIMER: Property descriptions and related information displayed on this page are marketing materials provided by Brighter Moves. Placebuzz does not warrant or accept any responsibility for the accuracy or completeness of the property descriptions or related information provided here and they do not constitute property particulars. Please contact Brighter Moves for full details and further information.





