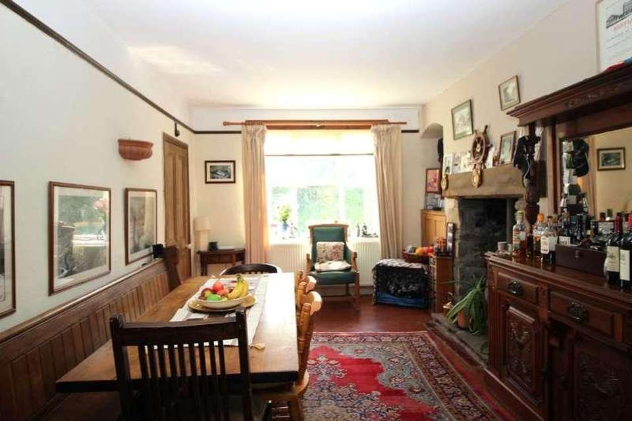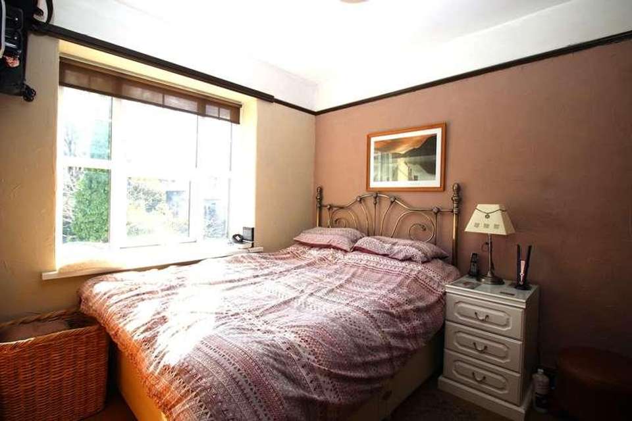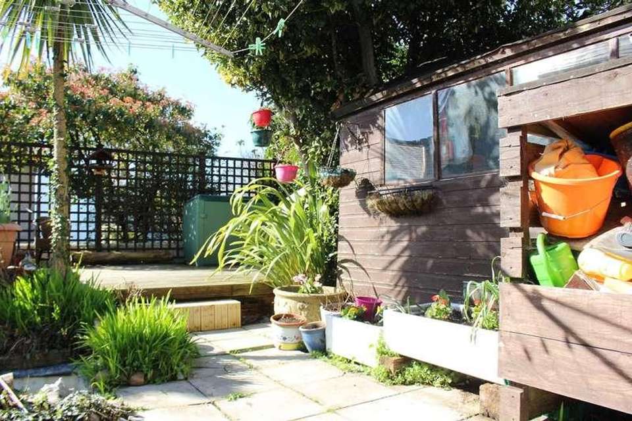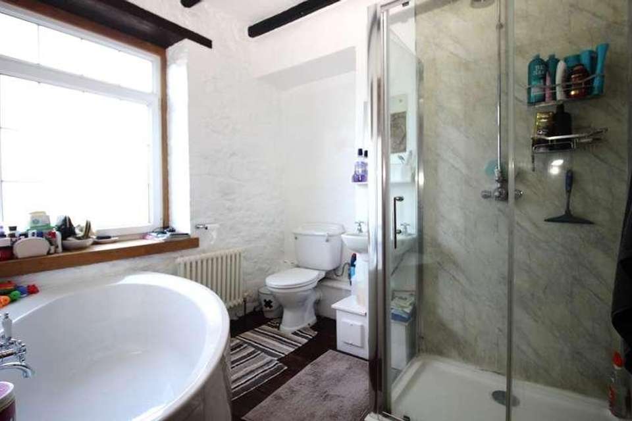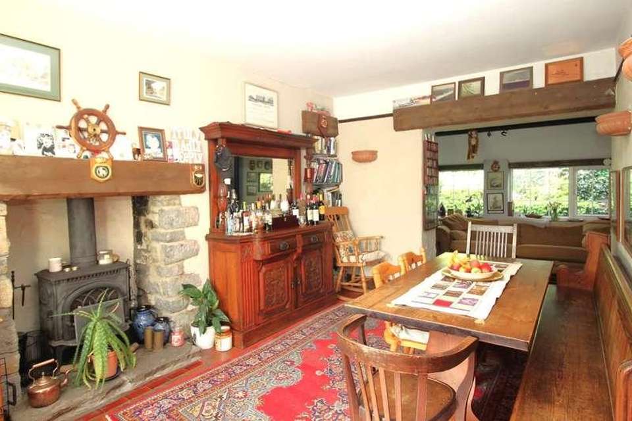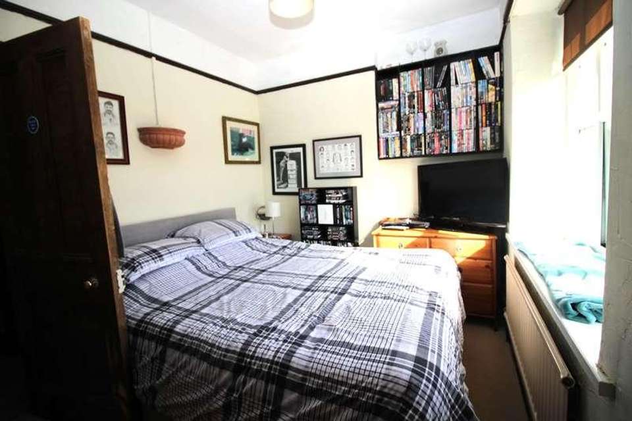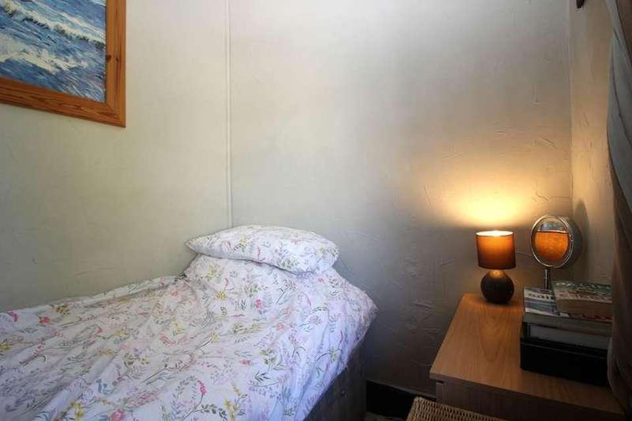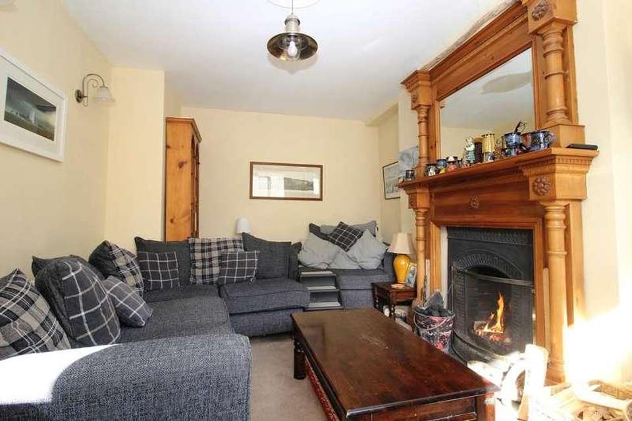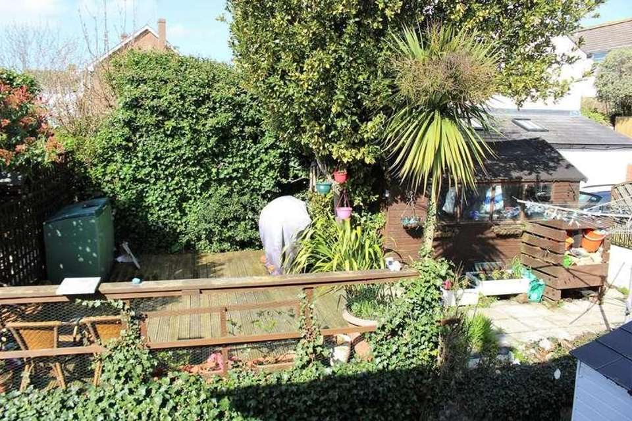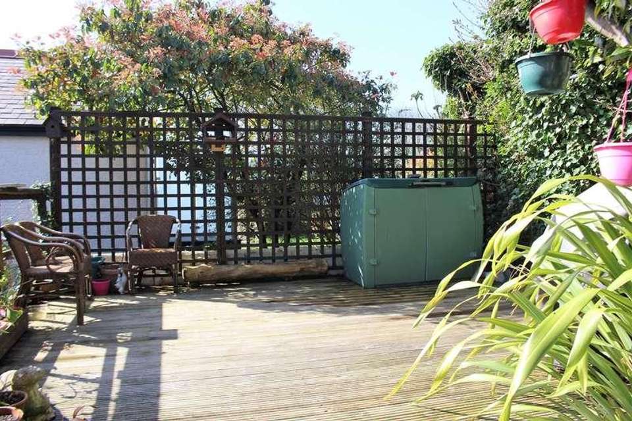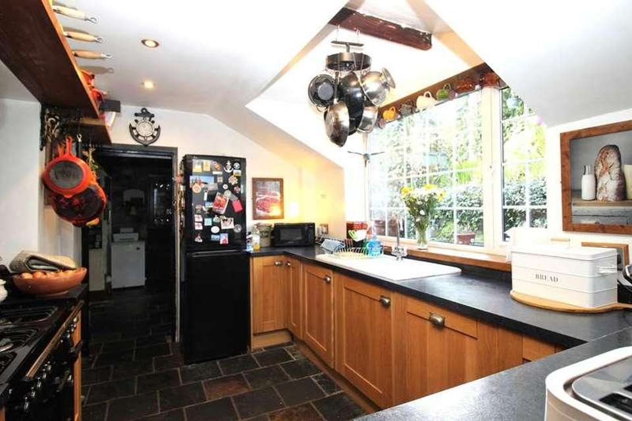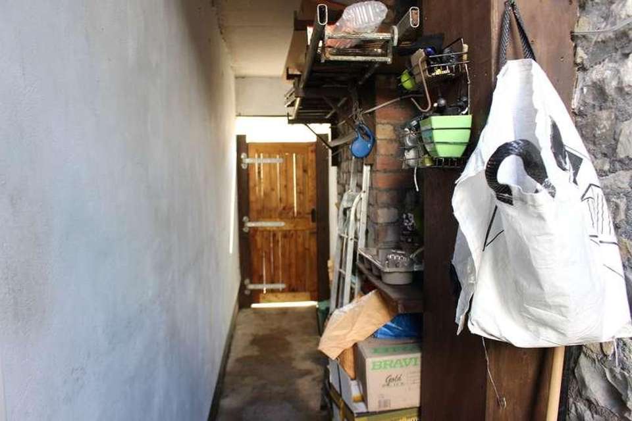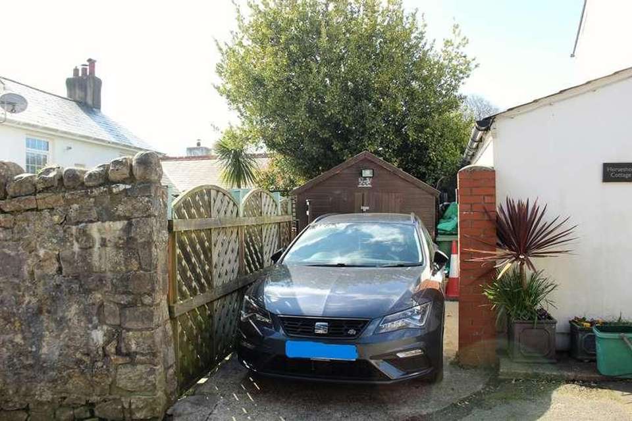3 bedroom cottage for sale
Llantwit Major, CF61house
bedrooms
Property photos
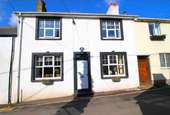
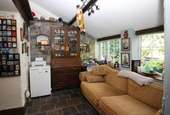
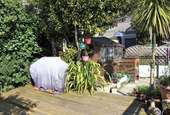
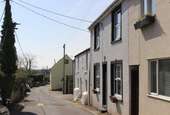
+13
Property description
TRADITIONAL THREE BEDROOM STONE COTTAGE located on the sought after beach road. The internals include an entrance hallway, lounge, dining room, second reception room and kitchen to the ground floor, the first floor comprises; three bedrooms and a family bathroom. The property further benefits from uPVC glazed windows, gas central heating, driveway parking and a rear garden. In a sought after location, viewing comes highly recommendeGROUND FLOOREntrance HallEnter the property via wood glazed door into the hallway. Stairs lead to the first floor and doors lead to the lounge and the sitting room. Tiled floor and wired for a ceiling light.Lounge16' 5" x 10' 2" (5.00m x 3.10m) A window overlooks the front of the property with a radiator below. Original Victorian fireplace with open grate and marble hearth. Alcoves to either side. Wired for ceiling and wall lights and power points. Carpeted flooring.Dining Room16' 4" x 10' 1" (4.98m x 3.07m) A good sized room with a window overlooking the front of the property. Exposed open fireplace with a multi fuel burner, stone hearth and wooden mantle. Alcove to one side. Space for large dining table and chairs. Open plan to second reception room. Wired for a ceiling light and power points. Tiled flooring.Second Reception Room11' x 8' 6" (3.35m x 2.59m) Two windows overlook the rear of the property. Space for furniture. Wired for a ceiling light and power points. Slate tiled floor. A door leads to the Kitchen.Kitchen12' 1" x 8' 6" (3.68m x 2.59m) Range of base units with contrasting worktop over. Slate tiled floor. 'Belfast' ceramic sink fitted with a mixer tap. Range cooker ( Gas), tiled splashback, Wired for a ceiling light and power points. Pantry area. A window overlooks the rear of the property and a door leads to the side access and in turn to the front and rear of the property.The pantry area has space for white goods, shelving and room for coats and shoes. Wired for a ceiling light and power points. Slate tiled floor.FIRST FLOORLandingCarpeted stairs lead to a light landing area with a window overlooking the rear of the property. Doors lead to the three bedrooms and family bathroom. Built in cupboard housing the combi boiler. Wired for a ceiling light and power points. Carpeted flooring.Bedroom One13' 4" x 9' (4.06m x 2.74m)A double bedroom with a window overlooking the front of the property and a radiator below. Wired for a ceiling light and power points. Carpeted flooring.Bedroom Two10' 8" x 10' 8" (3.25m x 3.25m) Another double room with a window overlooking the front of the property with a radiator below. Inset space for wardrobes. Picture rail, wired for a ceiling light and power points. Carpeted flooring.Bedroom Three9' 4" x 6' 8" (2.84m x 2.03m) A single bedroom with a window overlooking the rear of the property and a radiator below. Loft access. Wired for a ceiling light and power points. Carpeted flooring.Family Bathroom9' 1" x 7' 10" (2.77m x 2.39m) Fitted with a four piece suite in white comprising; corner bath, separate walk in shower cubicle, a pedestal wash hand basin and a low level w/c. Feature wall with original stone finish and obscure window overlooks the rear of the property. Radiator and wired for a ceiling light. Tiled flooring.EXTERNALGardenA two tier garden area which includes, decking area, patio, planting areas, wooden shed and private parking area. A covered walkway from the rear to the front of the property.
Interested in this property?
Council tax
First listed
Over a month agoLlantwit Major, CF61
Marketed by
Brighter Moves 1 Pound Field,Llantwit Major,Vale Of Glamorgan,CF61 1DLCall agent on 01446 794433
Placebuzz mortgage repayment calculator
Monthly repayment
The Est. Mortgage is for a 25 years repayment mortgage based on a 10% deposit and a 5.5% annual interest. It is only intended as a guide. Make sure you obtain accurate figures from your lender before committing to any mortgage. Your home may be repossessed if you do not keep up repayments on a mortgage.
Llantwit Major, CF61 - Streetview
DISCLAIMER: Property descriptions and related information displayed on this page are marketing materials provided by Brighter Moves. Placebuzz does not warrant or accept any responsibility for the accuracy or completeness of the property descriptions or related information provided here and they do not constitute property particulars. Please contact Brighter Moves for full details and further information.





