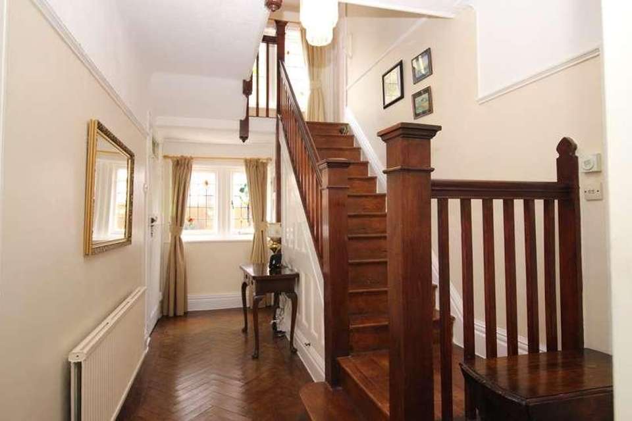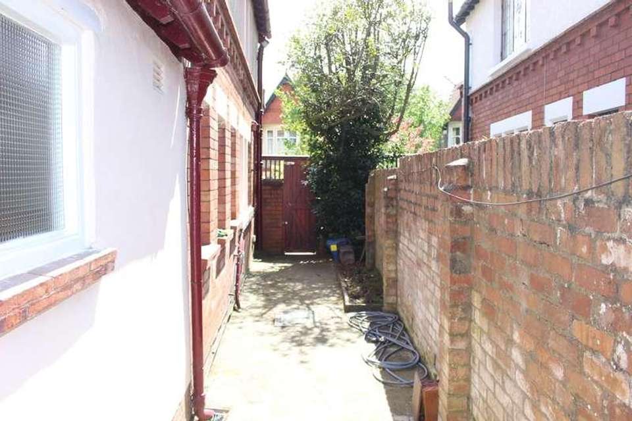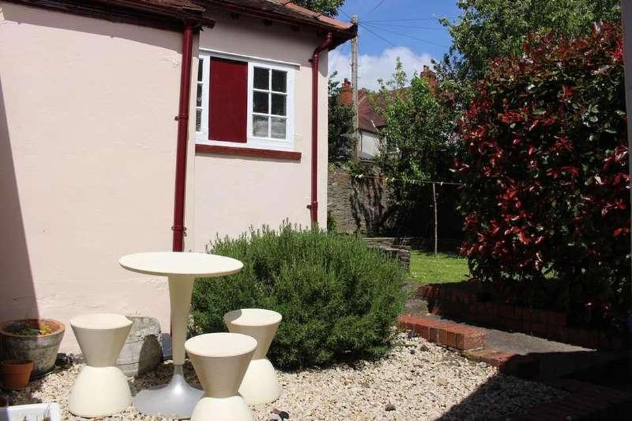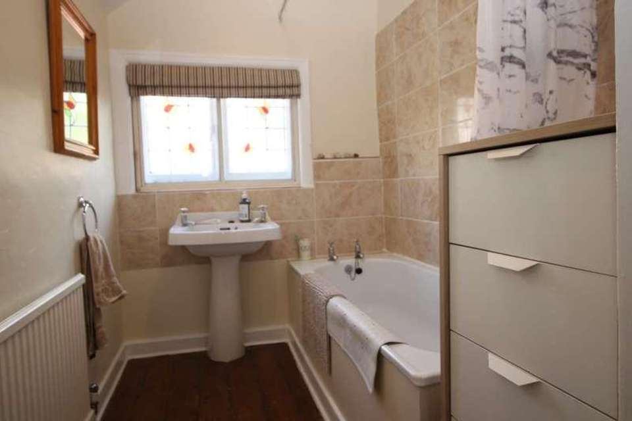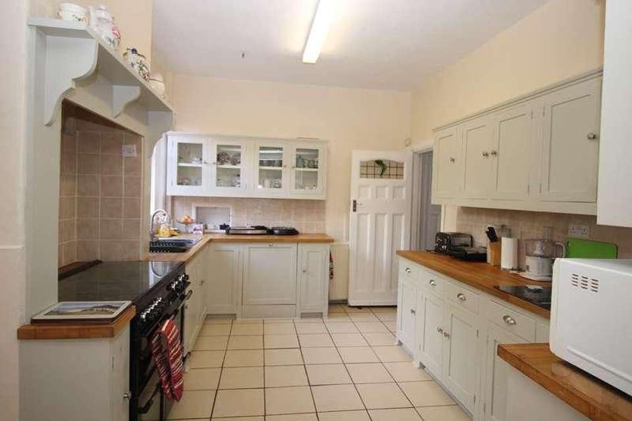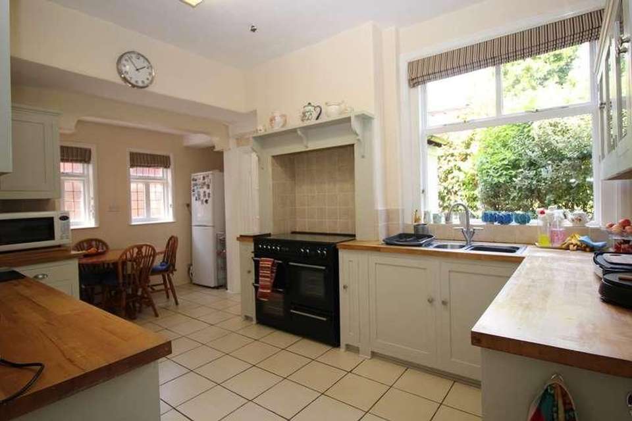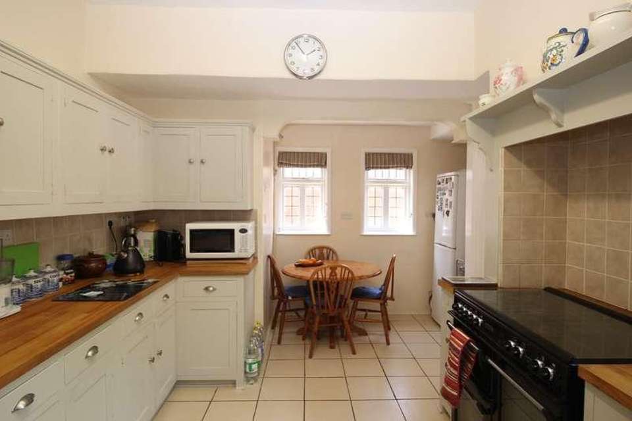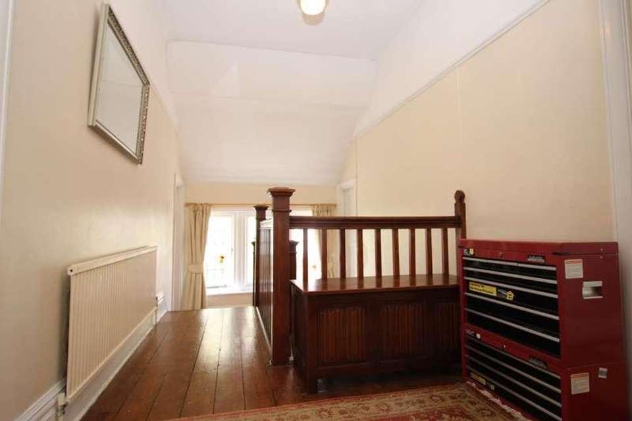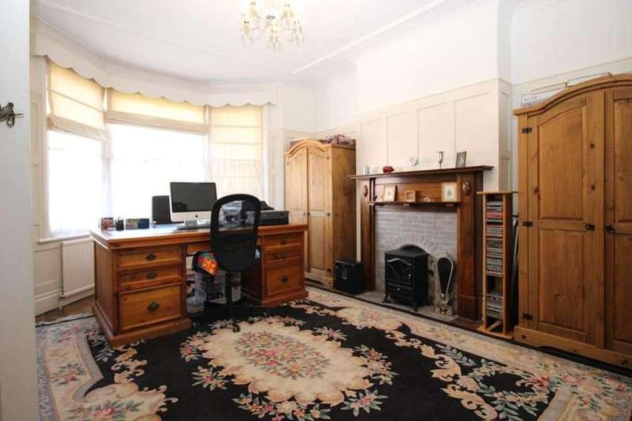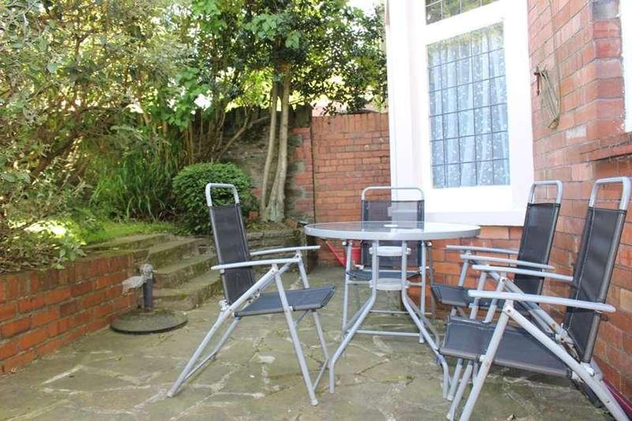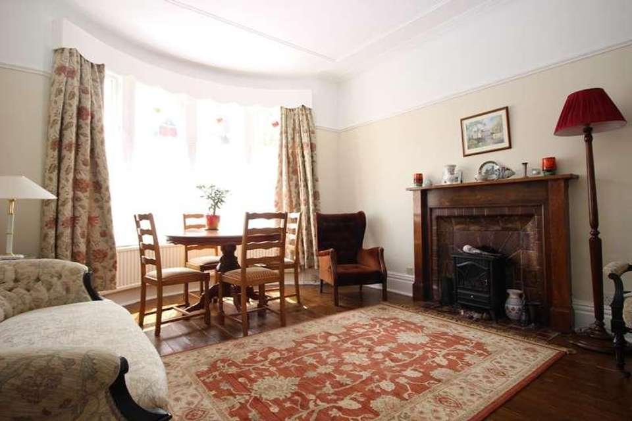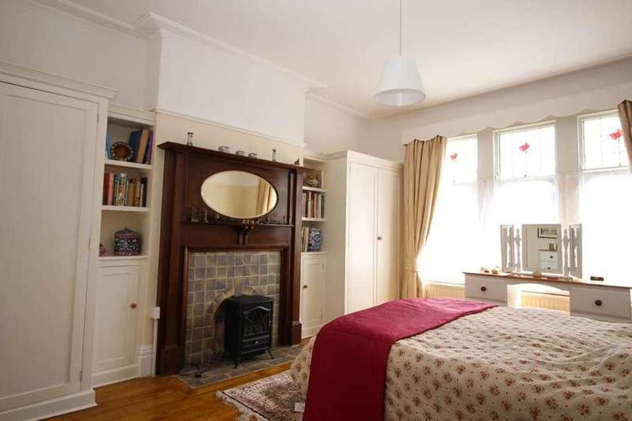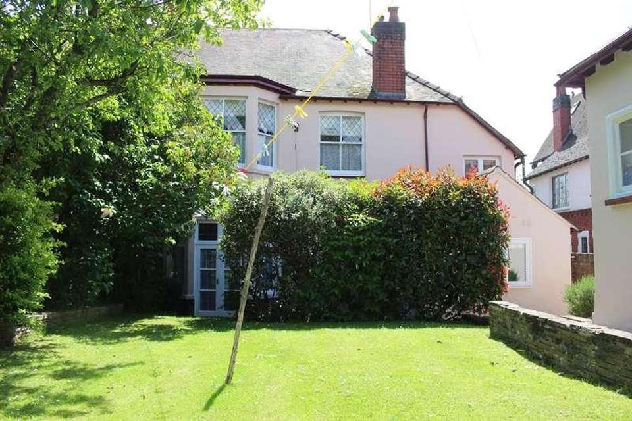4 bedroom semi-detached house for sale
Cardiff, CF23semi-detached house
bedrooms
Property photos
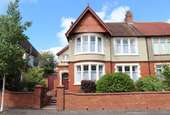
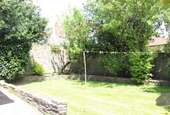
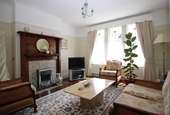
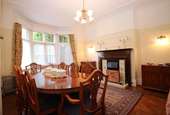
+14
Property description
FOUR BEDROOM SEMI-DETACHED FAMILY HOME. Built circa 1929 offering 2000sq/ft of living accommodation. Located in a sought after area well positioned within short distance to all local amenities and schools. The property has retained many original features with high ceilings and feature fireplaces along with beautiful stain glass windows. The property offers three reception rooms, kitchen/diner and utility room with downstairs cloakroom to the ground floor. Four bedrooms and family bathroom to the first floor. Externally the property benefits from fully enclosed mature gardens with rear access leading to the Coach House/Garage providing additional storage and an area to park a car. Sold as seen.GROUND FLOORENTRANCE HALLEnter the property via hard wood and stain glass door leading into porch with stairs leading to the first floor. Parquet flooring, two stain glass windows with doors leading into all rooms.SITTING ROOM4.78m x 3.73m (15' 8" x 12' 3") Feature bay window with seating area. Feature fireplace with suround and hearth. Original oak flooring, radiator, power points and ceiling light.LIVING ROOM4.90m x 4.08m (16' 1" x 13' 5") Three stain glass sash windows. Feature fireplace with surround and hearth and panelled walls. Original wood flooring, radiator, tv and power points, ceiling light.DINING ROOM5.29m x 4.09m (17' 4" x 13' 5") Feature fire place with surround and hearth, French doors leading into rear pation. Original wood flooring, radiator, power points and ceiling light.KITCHEN/BREAKFAST ROOM5.33m x 3.12m (17' 6" x 10' 3") Bespoke kitchen fitted with a range of base and wall units with roll top work surfaces over and tiled surrounds. Stainless steel sink and drainer with mixer tap over. Space for 5 ring gas hob and oven. Glazed window overlooking the rear garden. Original serving hatch into dining room, space for white goods, access into utility room. Power points and ceiling light.UTILITY ROOM3.12m x 2.57m (10' 3" x 8' 5") Fitted with low level base units, with sink and drainer with mixer tap over. Space and plumbing for white goods. Location of wall mounted boiler. Door leading out to the rear garden. Double glazed windows. One single glazed window.DOWNSTAIRS CLOAKROOM1.17m x 1.02m (3' 10" x 3' 4") Fitted with a low level wc and pedestal wash hand basin. Window to the side of the property. FIRST FLOORLANDINGThree original stain glass windows. Doors leading to all bedrooms and family bathroom. Wooden flooring, radiator, location of loft access with drop down ladder.MASTER BEDROOM4.92m x 4.08m (16' 2" x 13' 5") Three sash windows. Feature fireplace with surround. Two wardrobes fitted into alcoves, book shelves, picture rail coving. Wood flooring, radiator, power points and ceiling light.BEDROOM5.34m x 4.09m (17' 6" x 13' 5") Bay window, feature fireplace, wood flooring, radiator, power points and ceiling light.BEDROOM4.02m x 3.73m (13' 2" x 12' 3") Feature bay window, sash windows, wood flooring, radiator, power points and ceiling light.BEDROOM3.48m x 3.14m (11' 5" x 10' 4") Window to the rear, vanity unit with sink, wood flooring, radiator, power points and ceiling light.BATHROOM3.17m x 1.75m (10' 5" x 5' 9") Fitted with a panelled bath with electric shower over and pedestal wash hand basin and tiled surround. Two stain glass windows, radiator, location of airing cupboard.UPSTAIRS CLOAKROOM1.49m x 1.41m (4' 11" x 4' 8") Window to the front, fitted with a low level wc and pedestal wash hand basin.EXTERNALCOACH HOUSE/GARAGE8.8m x 5.46m (28' 10" x 17' 11") Original sliding garage doors into garage area with access from rear lane. Coal shed. Access from garden into storage area.GARDENFully enclosed mature garden mainly laid to lawn with planting of trees and shrubs. A patio area provides space for garden furniture. Outside tap, access into the rear of the coach house. Rear access.
Interested in this property?
Council tax
First listed
Over a month agoCardiff, CF23
Marketed by
Brighter Moves 1 Pound Field,Llantwit Major,Vale Of Glamorgan,CF61 1DLCall agent on 01446 794433
Placebuzz mortgage repayment calculator
Monthly repayment
The Est. Mortgage is for a 25 years repayment mortgage based on a 10% deposit and a 5.5% annual interest. It is only intended as a guide. Make sure you obtain accurate figures from your lender before committing to any mortgage. Your home may be repossessed if you do not keep up repayments on a mortgage.
Cardiff, CF23 - Streetview
DISCLAIMER: Property descriptions and related information displayed on this page are marketing materials provided by Brighter Moves. Placebuzz does not warrant or accept any responsibility for the accuracy or completeness of the property descriptions or related information provided here and they do not constitute property particulars. Please contact Brighter Moves for full details and further information.





