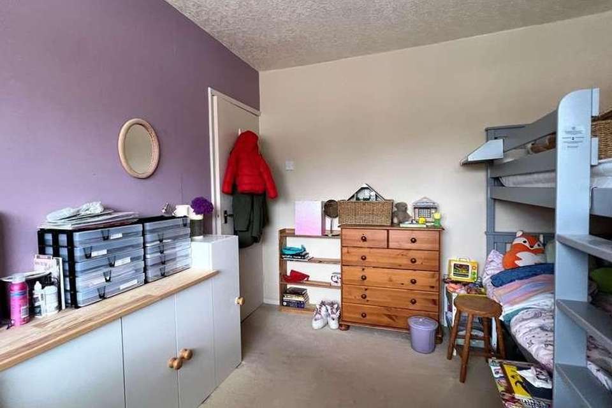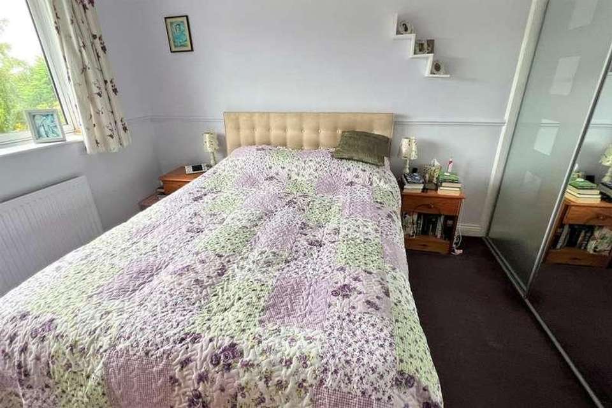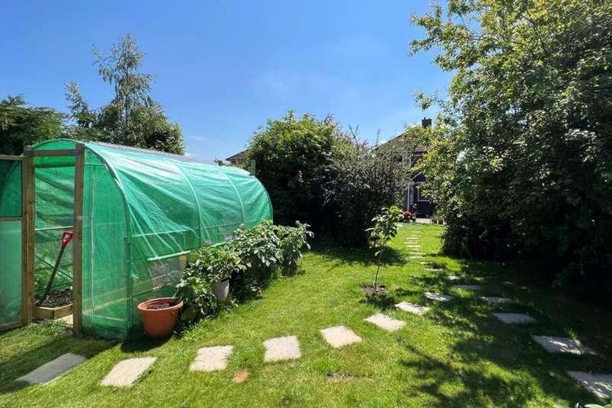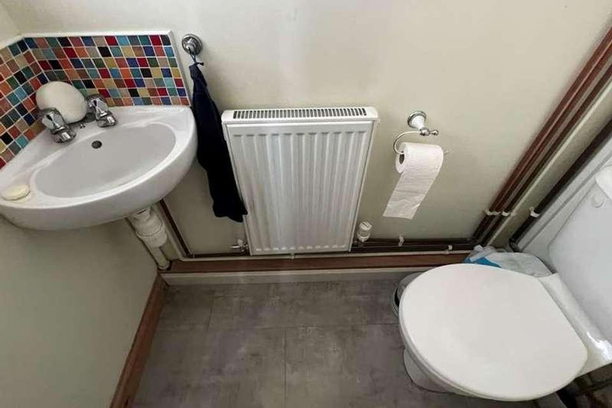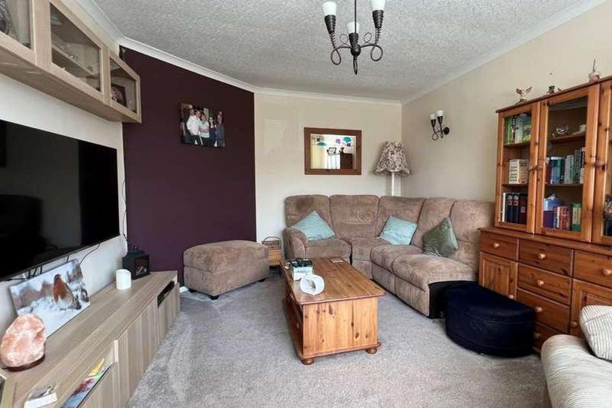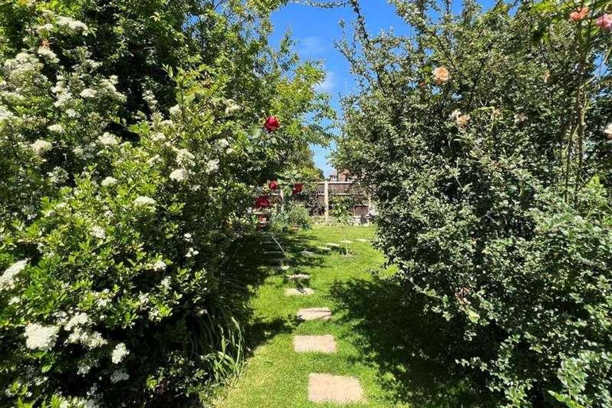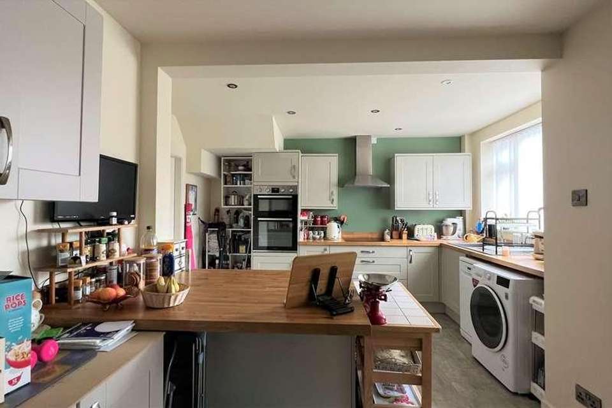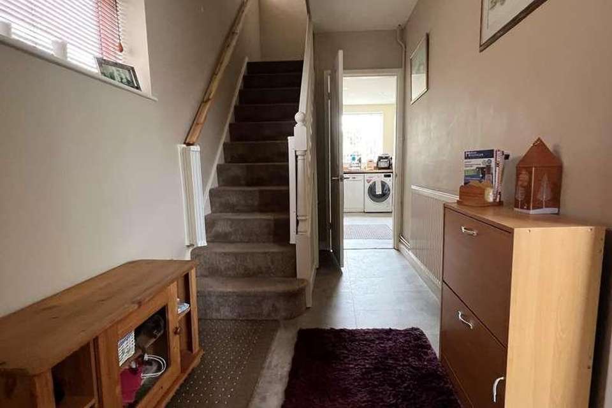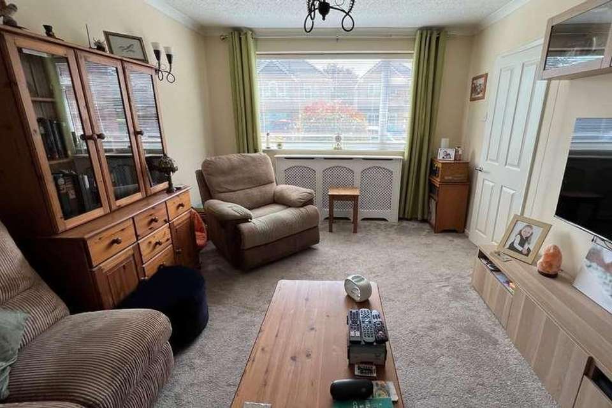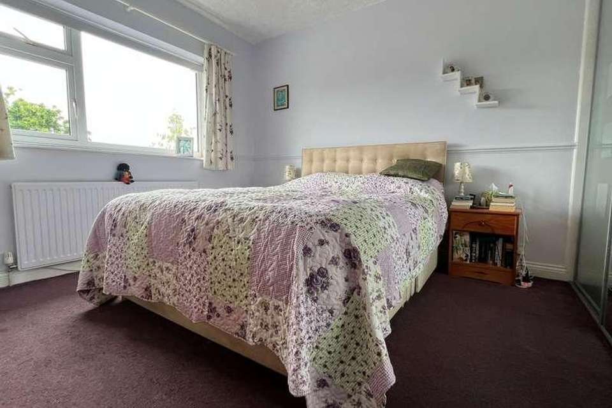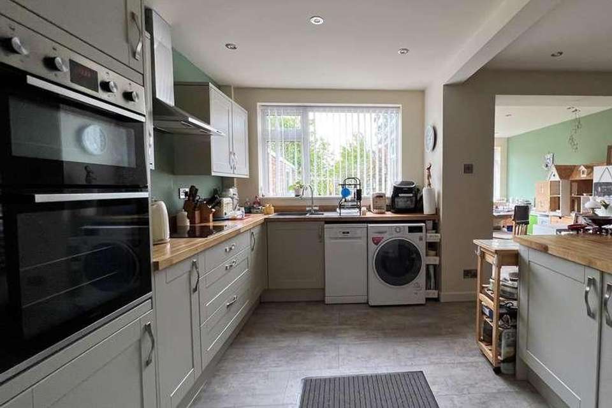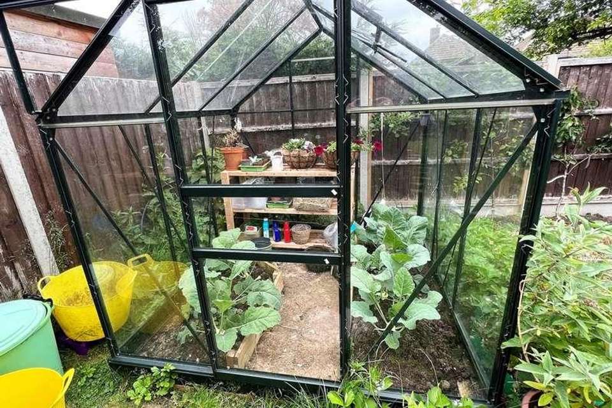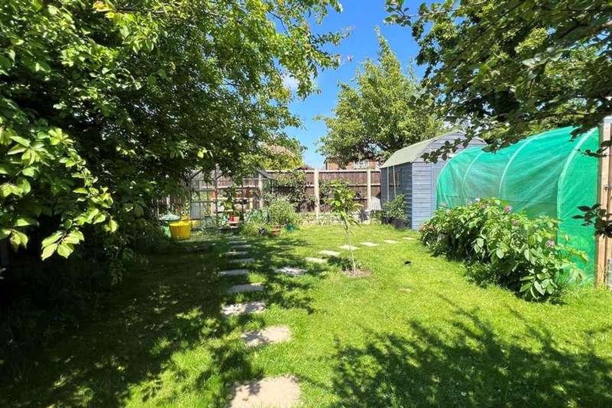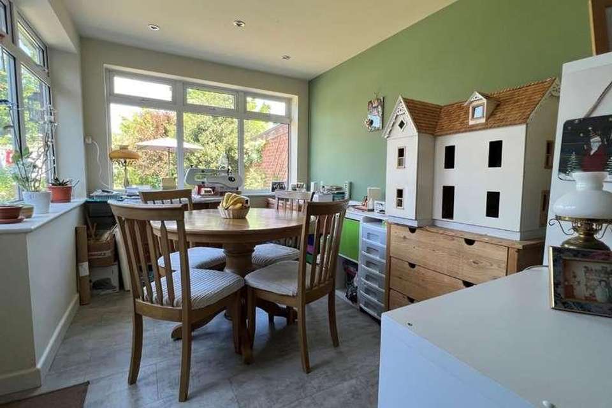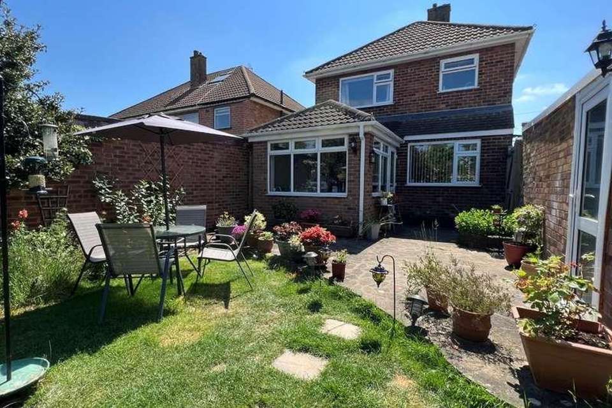3 bedroom detached house for sale
Melton Mowbray, LE13detached house
bedrooms
Property photos
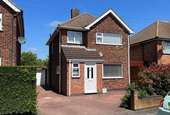
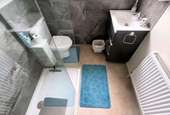
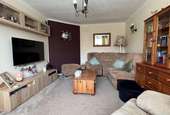
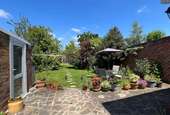
+16
Property description
PROPERTY DESCRIPTION Extended, three bedroom detached house occupying a generous plot situated within a popular residential area to the North side of Melton Mowbray. Convenient for the Melton Country Park, John Ferneley College and close to local amenities. Well placed for commuting to Nottingham, Newark, Grantham and Leicester. The accommodation on offer comprises of; porch, entrance hall, WC, lounge, breakfast kitchen and dining area to the ground floor. Three good sized bedrooms and a family shower room the first floor. Outside the property benefits from ample off road parking, garage and a good sized rear garden. ENTRANCE HALL Part glazed door into the entrance hall with an obscure glazed window to side, having stairs rising to the first floor landing, under stairs storage cupboard, fitted meter and fuse cupboard, radiator, laminate flooring and doors off to; CLOAKROOM 5' 6" x 2' 6" (1.7m x 0.78m) Comprising of a low flush WC, wall mounted wash hand basin with tiled splash back, radiator, wall mounted central heating boiler, obscure glazed window and laminate flooring. LOUNGE 11' 0" x 16' 6" (3.37m x 5.03m) A nicely proportioned reception room having a window to the front aspect, radiator and carpet flooring. KITCHEN/BREAKFAST ROOM 17' 4" x 12' 7" (5.3m x 3.85m) Spacious breakfast kitchen kitchen fitted with a good range of wall, base and drawer units, breakfast bar, wooden return work surfaces, one and a half bowl sink and drainer unit, space and plumbing for both a washing machine and a dish washer and space for a fridge freezer. Integrated appliances to include eye level double oven and grill, induction hob with an induction extractor hood above. Inset ceiling LED lighting, window overlooking the rear garden, laminate flooring continuing through to the dining area. DINING ROOM 10' 7" x 8' 9" (3.25m x 2.67m) Having an external door and dual aspect windows with views of the garden making a great space to entertain, inset LED lighting and radiator. LANDING Taking the stairs from the entrance hall to the first floor landing having an obscure glazed window to the side aspect, access hatch with a pull down ladder providing access to a part boarded and insulated loft area, carpet flooring and doors off to: MASTER BEDROOM 10' 0" x 13' 2" (3.06m x 4.03m) Having a double glazed window to the front aspect, radiator and carpet flooring. BEDROOM TWO 11' 2" x 11' 4" (3.42m x 3.46m) Another good sized double room having a window over looking the rear garden, radiator, fitted slide robes, airing cupboard and carpet flooring. BEDROOM THREE 7' 0" x 8' 1" (2.15m x 2.48m) A good sized single bedroom having a window to the front aspect, radiator and carpet flooring. SHOWER ROOM 5' 10" x 6' 11" (1.78m x 2.12m) Having a walk-in double shower cubicle, close coupled WC and a vanity unit wash hand basin. Obscure glazed window, radiator, tiled splash areas and vinyl flooring. OUTSIDE TO THE FRONT Dwarf wall and mature shrub beds to the boundary of the property, tarmac driveway providing ample off road parking for several vehicles leading to the garage, courtesy lighting and gated access to the rear garden. GARAGE Detached brick built garage with an up and over door, power and light connected, window to rear and personnel door to side. REAR GARDEN A generous garden having a crazy paved seating area adjacent to the house, garden tap, formal lawn with stepping stone pathway's leading to the garden shed and greenhouse, well established rose bushes, shrubs and trees and raised vegetable beds. Wood panel fencing secures the boundary. AGENTS NOTE Please note that any services, heating, systems or appliances have not been tested by Middletons, and no warranty can be given or implied as to their working order. Fixtures and fittings other than those mentioned to be agreed with the Seller. All measurements are approximate and all floor plans are intended as a guide only. WHAT IS YOUR HOME WORTH? Whether you plan to sell or just want to know what your property is worth please call us on 01664 566258 for a free no obligation valuation.
Interested in this property?
Council tax
First listed
Over a month agoMelton Mowbray, LE13
Marketed by
Middletons Estate Agents 2-6 Sherrard Street,Melton Mowbray,Leicestershire,LE13 1XJCall agent on 01664 566258
Placebuzz mortgage repayment calculator
Monthly repayment
The Est. Mortgage is for a 25 years repayment mortgage based on a 10% deposit and a 5.5% annual interest. It is only intended as a guide. Make sure you obtain accurate figures from your lender before committing to any mortgage. Your home may be repossessed if you do not keep up repayments on a mortgage.
Melton Mowbray, LE13 - Streetview
DISCLAIMER: Property descriptions and related information displayed on this page are marketing materials provided by Middletons Estate Agents. Placebuzz does not warrant or accept any responsibility for the accuracy or completeness of the property descriptions or related information provided here and they do not constitute property particulars. Please contact Middletons Estate Agents for full details and further information.





