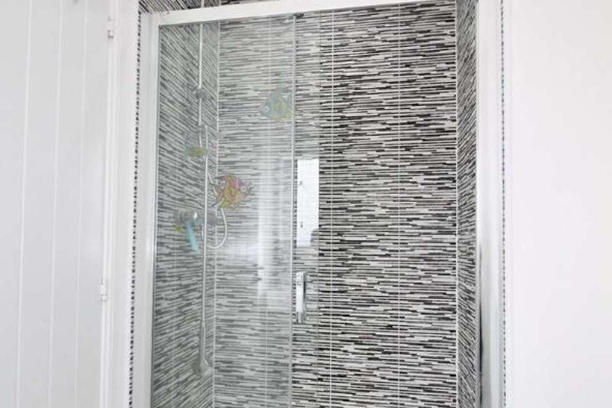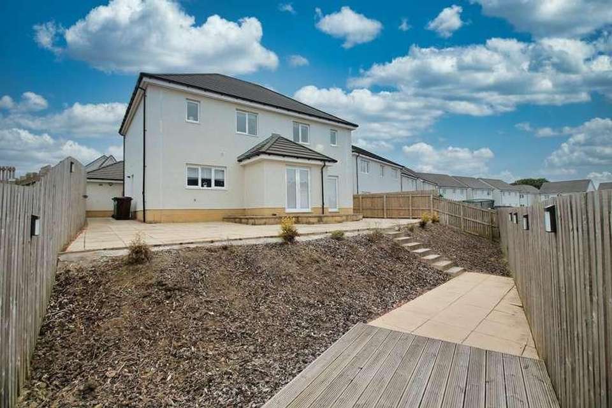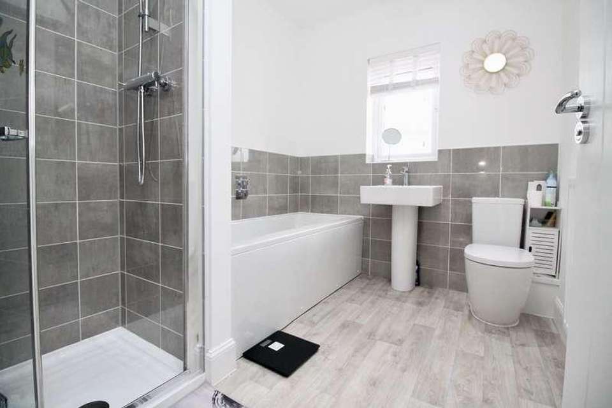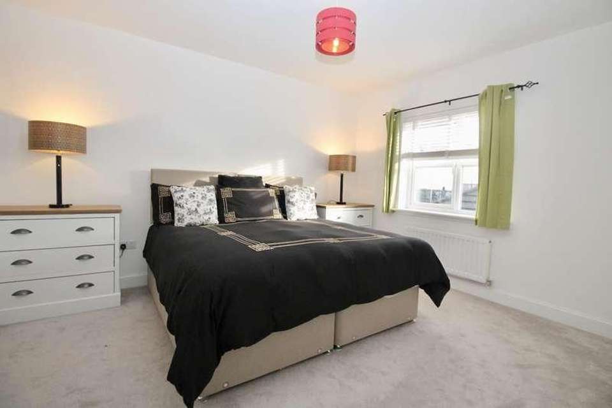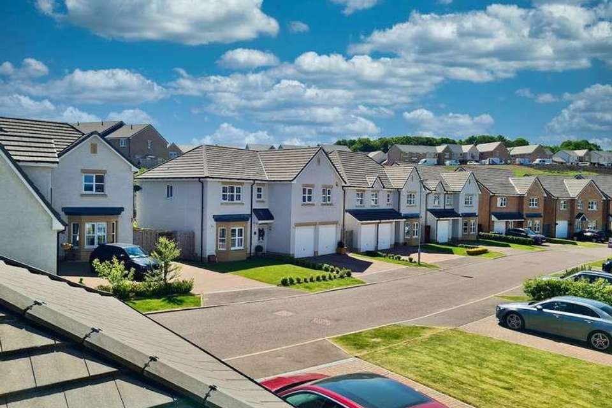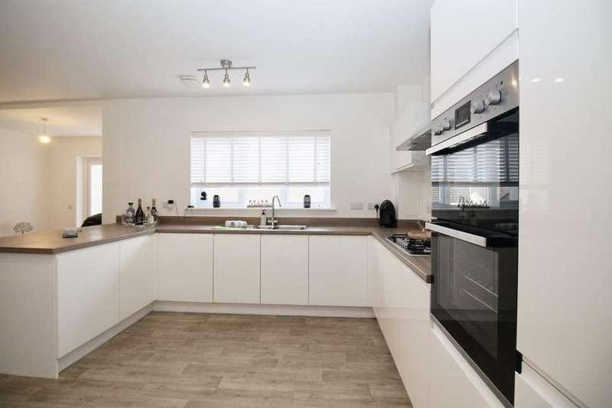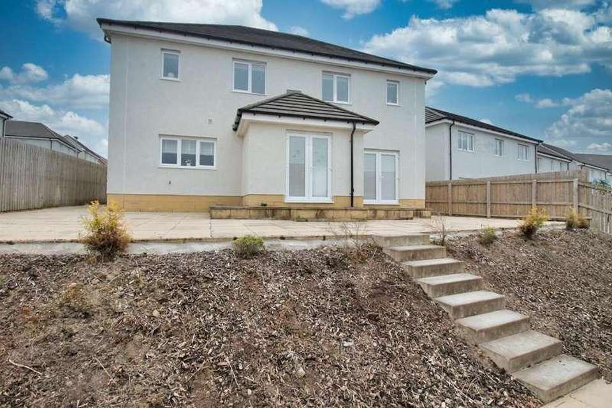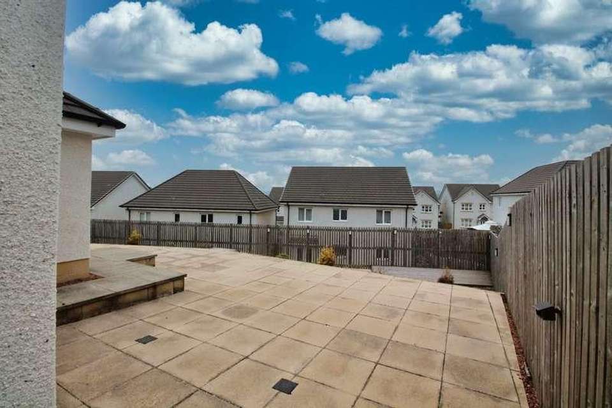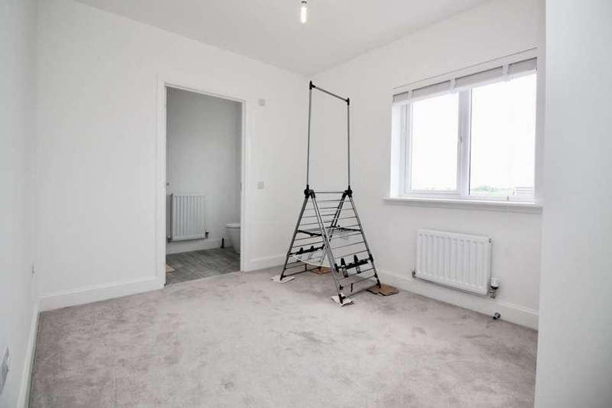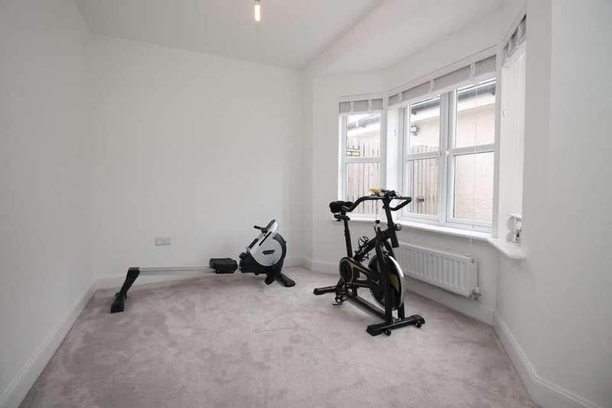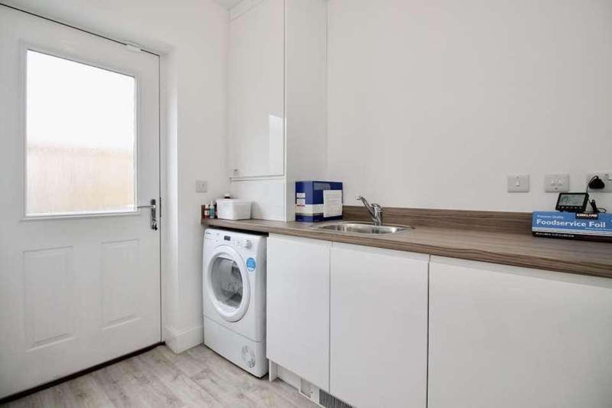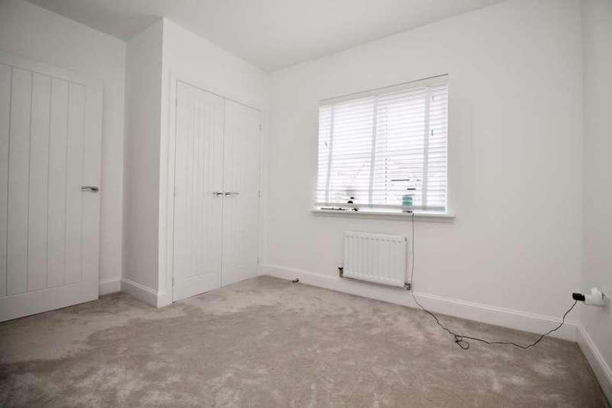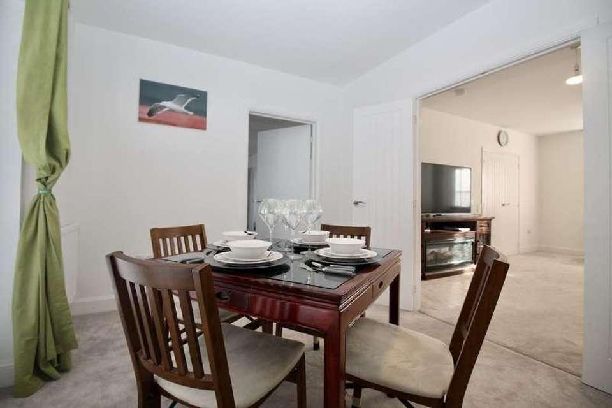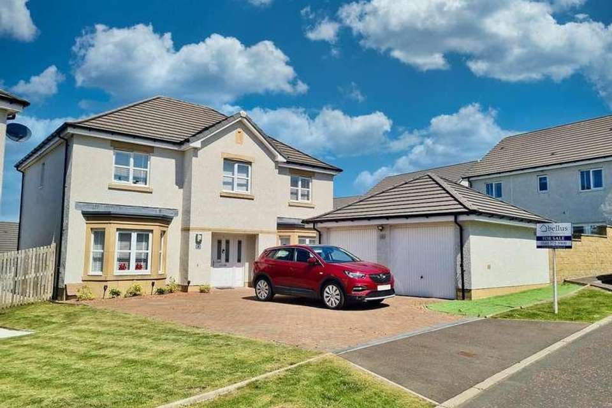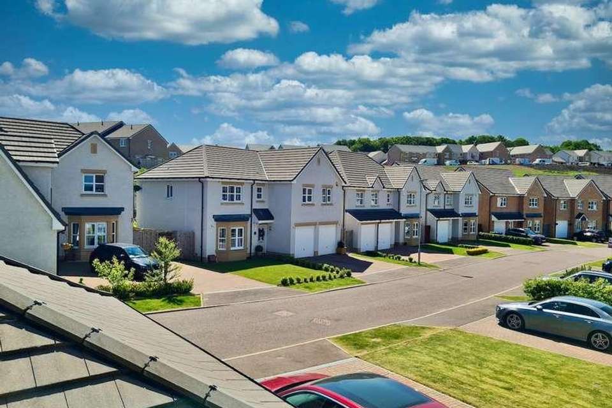5 bedroom villa for sale
Dochart Gardens Wallacefields, G33house
bedrooms
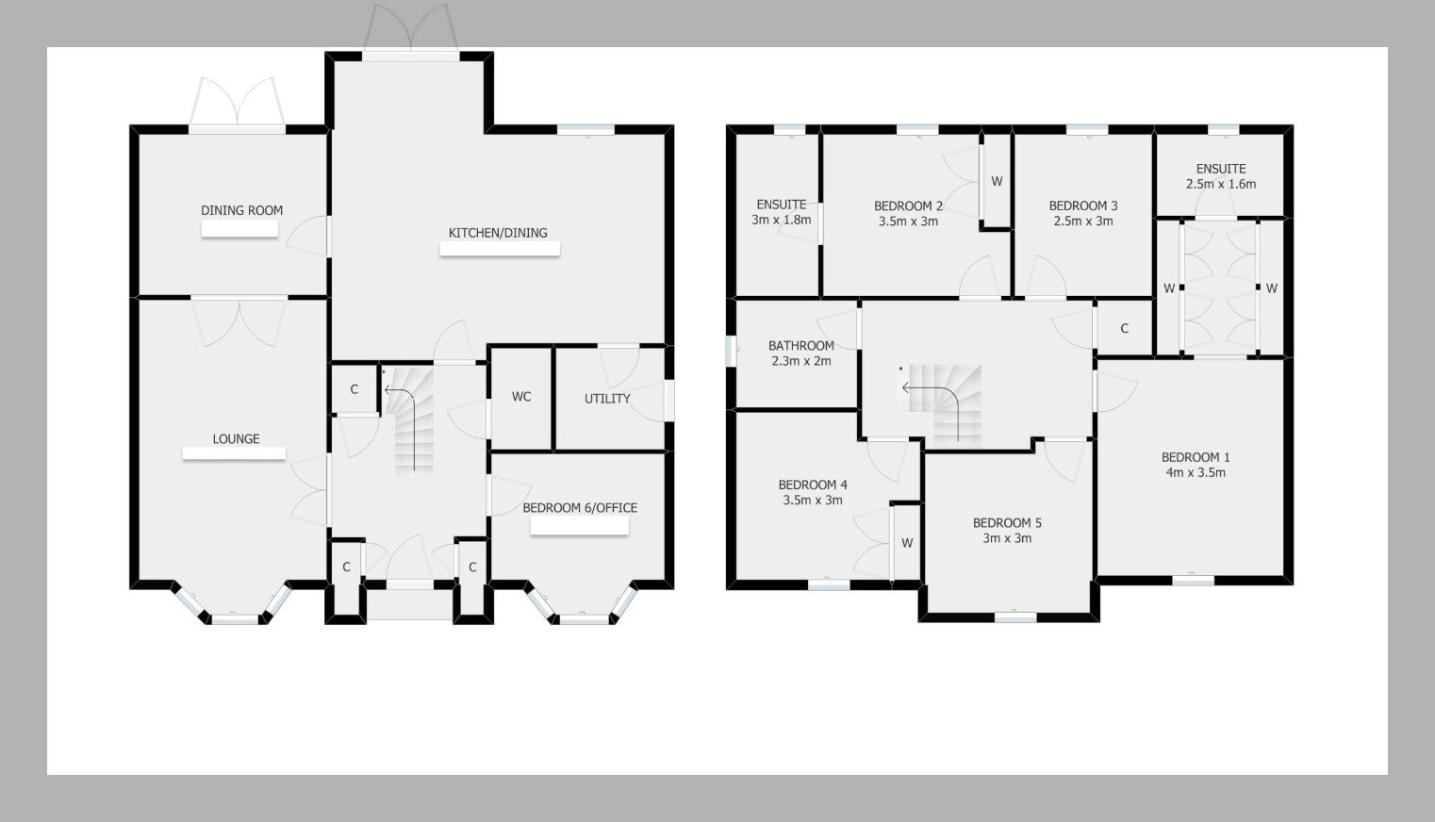
Property photos




+28
Property description
Situated within a popular sought after development this is a beautiful five bedroom contemporary family home. This detached villa boasts an open plan family dining/kitchen area with double doors leading onto the rear of the property. Upstairs the stunning galleried landing leads to five spacious bedrooms, two en suite, and the family bathroom featuring a shower enclosure and bath. bellus are of the opinion that the property is in immaculate decorative order throughout and is immediately impressive boasting fabulous accommodation. The accommodation comprises of central entrance hallway with a useful cloakroom/WC and excellent provision for storage. The lounge is to the front of property and has a deep bay window. Double doors lead from the lounge through to the dining room. The dining room has French doors out to the gardens to the rear of the property. The white gloss kitchen is the highlight of the property offering a superior standard of finish. The kitchen provides ample space for casual dining and comes complete with a contemporary range of wall and base mounted units, integrated appliances: Zanussi 5 ring gas hob, Zanussi electric oven, dishwasher and fridge freezer. French doors lead to rear of the property. A utility room off the kitchen offers additional storage with integrate washing machine. The downstairs W.C.is in the hall downstairs. The final apartment on the ground floor is another bay fronted room, this room is presently utilised as an exercise room. This room would be equally well suited to a variety of other functions including for use as an additional bedroom or playroom. On the first floor there is a delightful gallery area which serves five bedrooms including two with ensuite shower rooms. The master suite with built in super wardrobe storage and the en-suite shower room. The upstairs is completed with a four piece family bathroom including a separate shower cubicle.This outstanding family home is further enhanced by gas central heating, PVC double glazed window frames, an extensive monoblock driveway providing off street parking for several vehicles which leads to the detached double garage with up and over door.Robroyston offers a wide range of amenities including schools, shops, recreational facilities and excellent motorway linksWallacefield and lies just to the north of the Glasgow suburb of Robroyston, where the City of Glasgow gives way to East Dunbartonshire close to Bishopbriggs and Lenzie.EER-band BENTRANCE HALLWAY LOUNGE 5.84m x 3.50m DINING ROOM 3.50m x 2.82m FAMILY DINING/ KITCHEN 6.70m x 5.70mFRONT OFFICE 3.50m x 2.87m UTILITY ROOM 3.50m x 2.14mWC 2.15m x 1.12mFIRST FLOORMASTER BEDROOM 4.00m x 3.50mEN SUITE 2.50m x 1.60mBEDROOM 2 3.50m x 3.00mEN SUITE 3.00m x 1.80mBEDROOM 3 3.00m x 2.50mBEDROOM 4 3.50m x 3.00mBEDROOM 5 3.00m x 3.00mFAMILY BATHROOM 2.60m x 2.23mTAX BAND Council Tax Band G
Interested in this property?
Council tax
First listed
2 weeks agoDochart Gardens Wallacefields, G33
Marketed by
Bellus Property 199A Kirkintilloch Road,Bishopbriggs,Glasgow,G64 1RHCall agent on 0141 772 5900
Placebuzz mortgage repayment calculator
Monthly repayment
The Est. Mortgage is for a 25 years repayment mortgage based on a 10% deposit and a 5.5% annual interest. It is only intended as a guide. Make sure you obtain accurate figures from your lender before committing to any mortgage. Your home may be repossessed if you do not keep up repayments on a mortgage.
Dochart Gardens Wallacefields, G33 - Streetview
DISCLAIMER: Property descriptions and related information displayed on this page are marketing materials provided by Bellus Property. Placebuzz does not warrant or accept any responsibility for the accuracy or completeness of the property descriptions or related information provided here and they do not constitute property particulars. Please contact Bellus Property for full details and further information.


