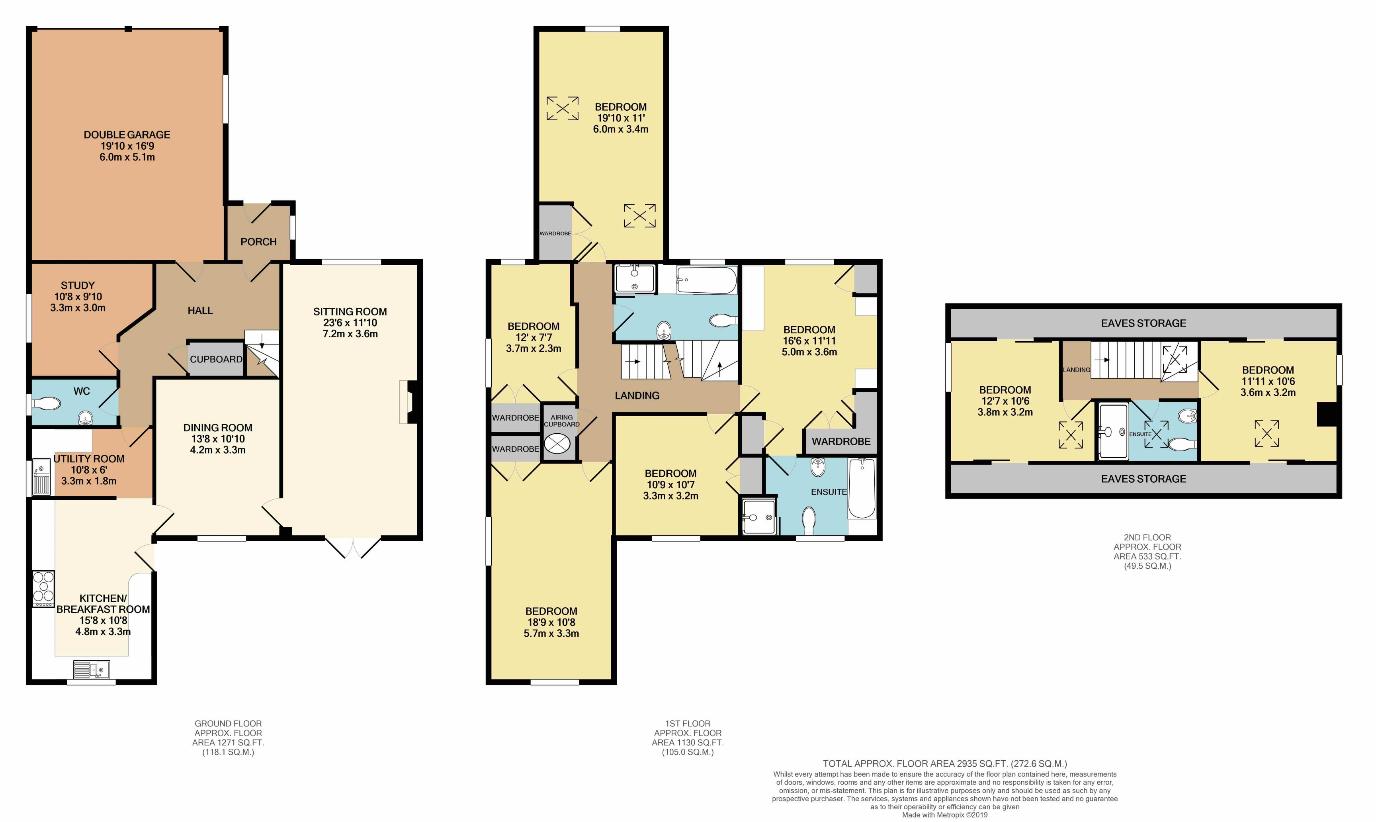7 bedroom detached house for sale
Cirencester, GL7detached house
bedrooms

Property photos




+8
Property description
A wonderful family home - this detached house is set in the heart of this very desirable Cotswold village and enjoys open views. The spacious extended accommodation is arranged over three floors providing great flexibility. Set back behind a Cotswold stone wall a gated entrance leads on to the large block paved driveway providing ample parking in addition to the generous double garage. To the front an established planted border and path to the entrance. The porch provides useful storage and opens into the hallway with staircase to the first floor and a storage cupboard beneath. The spacious sitting room benefits from a dual aspect, the focal point being the open fireplace. Patio doors to the rear open out into the garden. The second reception room is well-proportioned and also enjoys a light feel as does the entire house, enhanced by the neutral decoration. Currently used as a formal dining room but would make an ideal family room. The adjoining kitchen/breakfast room easily accommodates a dining table and is fitted with a wide range of solid oak fronted wall and base units complemented by light grey laminate worktops and a ceramic tiled floor. There is plumbing for dishwasher and a freestanding electric range master oven with matching splashback and extractor. Completing the ground floor, a third reception room creating the ideal home office or playroom, a cloakroom and utility room with fitted units, sink and plumbing for a washing machine. To the first floor, a galleried landing adds to the overall feeling of space. Master bedroom suite with bespoke fitted storage and ensuite bathroom including a separate shower. There are a further four double bedrooms all with built-in wardrobes and a family bathroom of three piece white suite and a separate shower. A formal staircase leads to the second floor, also benefitting from a galleried landing with velux roof light. There are two double bedrooms with eaves storage, and in the middle a shower room with w/c and basin. The rear garden enjoys a private sheltered aspect. Steps lead up from the paved patio to a lawned garden with mature shrubs and a further paved patio, perfect for outside dining, catching the evening sunlight. There is also a timber shed. RES1
Interested in this property?
Council tax
First listed
Over a month agoCirencester, GL7
Marketed by
Moore Allen & Innocent 33 Castle Street,Cirencester,Gloucestershire,GL7 1QDCall agent on 01285 648100
Placebuzz mortgage repayment calculator
Monthly repayment
The Est. Mortgage is for a 25 years repayment mortgage based on a 10% deposit and a 5.5% annual interest. It is only intended as a guide. Make sure you obtain accurate figures from your lender before committing to any mortgage. Your home may be repossessed if you do not keep up repayments on a mortgage.
Cirencester, GL7 - Streetview
DISCLAIMER: Property descriptions and related information displayed on this page are marketing materials provided by Moore Allen & Innocent. Placebuzz does not warrant or accept any responsibility for the accuracy or completeness of the property descriptions or related information provided here and they do not constitute property particulars. Please contact Moore Allen & Innocent for full details and further information.












