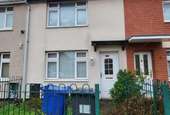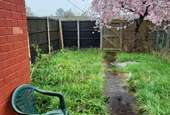2 bedroom terraced house for sale
The Homestead, DN5terraced house
bedrooms
Property photos


Property description
Offered for sale due to the landlord exiting the market, this property is located in the popular area of Bentley. With rail links and good access roads towards the city and A1, Bentley is a community on the outskirts of the City. With a long standing tenant, the property comprises; Lounge/dining room, kitchen, two bedrooms, family bathroom and a small front garden and larger rear garden. GSH and double glazing.Viewing is by appointment only so please call the office to book. 01302 95 44 95.Council Tax Band: A (Doncaster MBC)Tenure: FreeholdPARTICULARS These particulars are issued in good faith but do not constitute representations of fact or form part of any offer or contract. The matters referred to in these particulars should be independently verified by prospective tenants. Neither Kembles Estates limited nor any of its employees or agents has any authority to make or give any representation or warranty whatever in relation to this property.MEASUREMENTS These approximate room sizes are only intended as general guidance. You must verify the dimensions carefully before ordering carpets or any built-in furniture.PROFESSIONAL MEMBERSHIPS Kembles Estates are members of The Property Ombudsman redress scheme covering Residential Sales, Residential Lettings, Commercial Sales & Commercial Lettings. Kembles Estates are covered by Client Money Protect, our membership number is CMP004012. All membership documents are easily checked via the appropriate authorities web site or visiting our offices to view the certificates.GARDEN To the front of the property is the small fenced garden with pathway leading to the front door.LIVING ROOM The lounge is situated to the front of the property. With Upvc window overlooking the garden and Central heating radiator.KITCHEN With a range of base and wall units. Window overlooking the rear garden. Gas central heating boiler. External door leading to the rear garden.BEDROOM 1 Double bedroom with central heating radiator and double glazed window.BEDROOM 2 A further bedroom with window overlooking the rear garden. Central heating radiaotor.BATHROOM Bathroom with three piece suite, comprising low level W.C, wash hand basin and bath.COUNCIL TAX The council tax band is A.EPC RATING The Epc rating is D.
Interested in this property?
Council tax
First listed
Over a month agoThe Homestead, DN5
Marketed by
Kembles Estates 24 Netherhall Road,Doncaster,DN1 2PWCall agent on 01302 954495
Placebuzz mortgage repayment calculator
Monthly repayment
The Est. Mortgage is for a 25 years repayment mortgage based on a 10% deposit and a 5.5% annual interest. It is only intended as a guide. Make sure you obtain accurate figures from your lender before committing to any mortgage. Your home may be repossessed if you do not keep up repayments on a mortgage.
The Homestead, DN5 - Streetview
DISCLAIMER: Property descriptions and related information displayed on this page are marketing materials provided by Kembles Estates. Placebuzz does not warrant or accept any responsibility for the accuracy or completeness of the property descriptions or related information provided here and they do not constitute property particulars. Please contact Kembles Estates for full details and further information.


