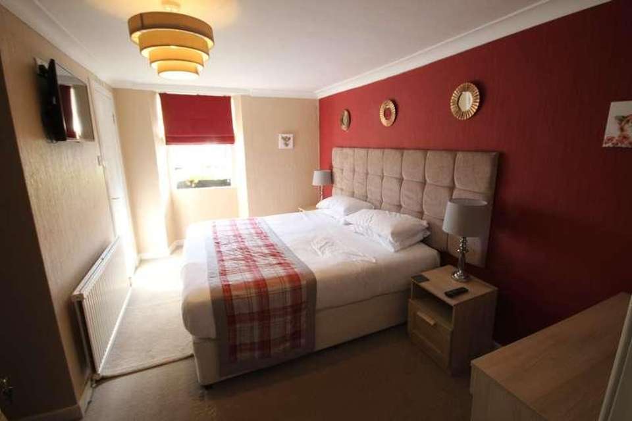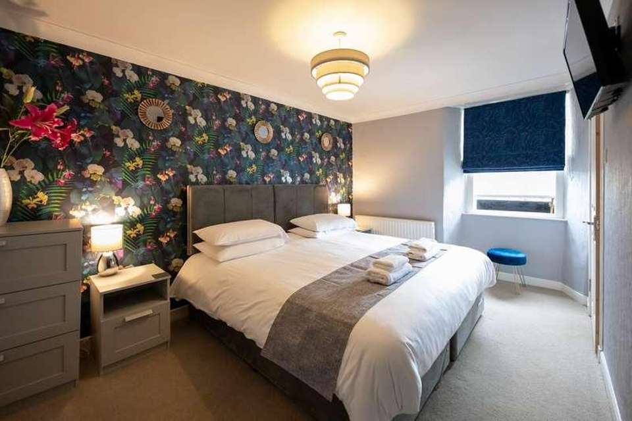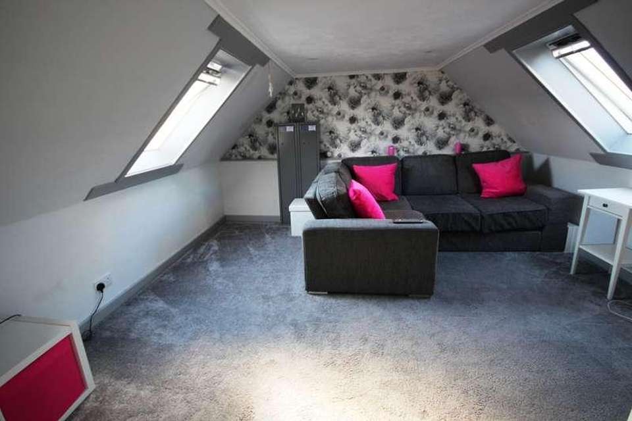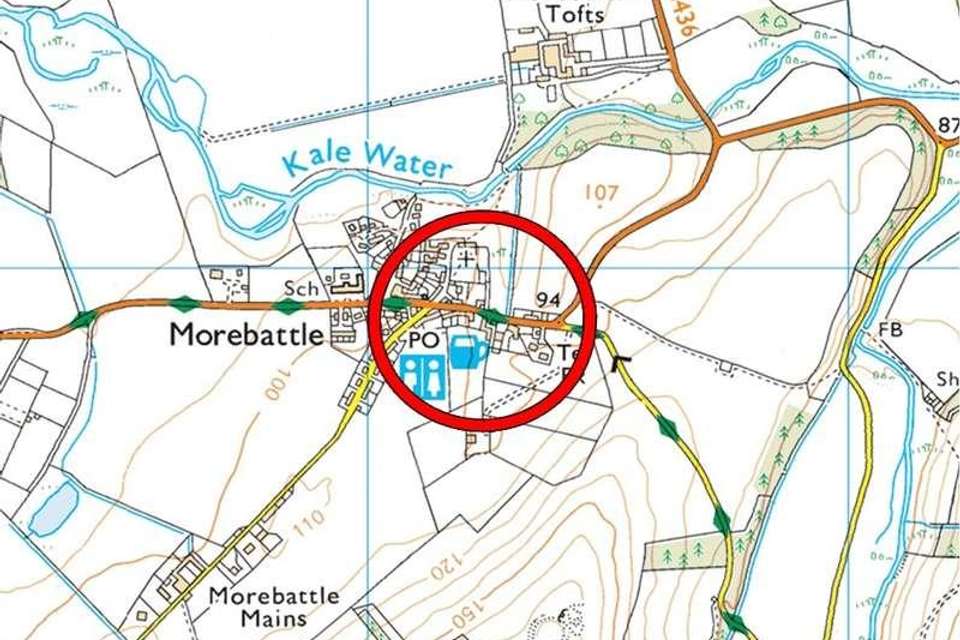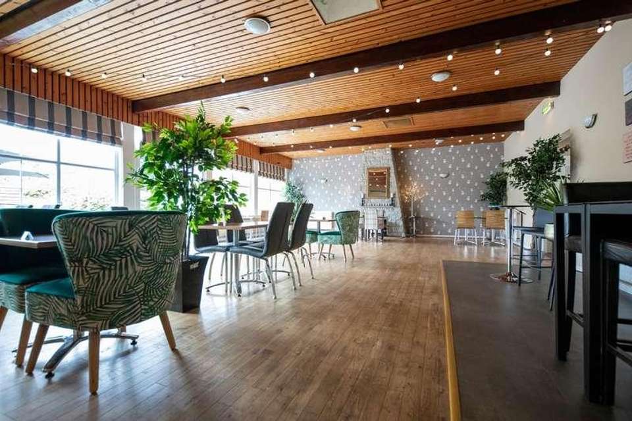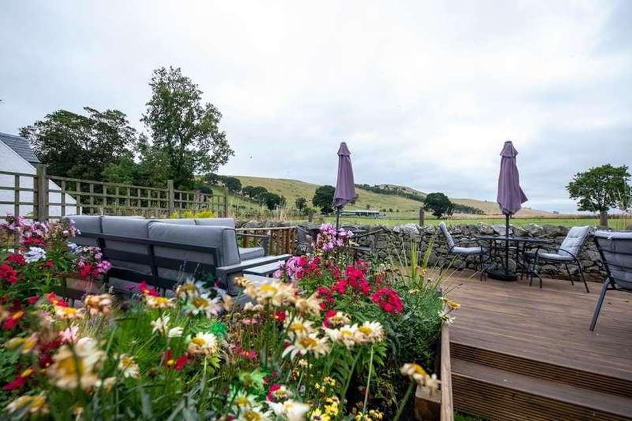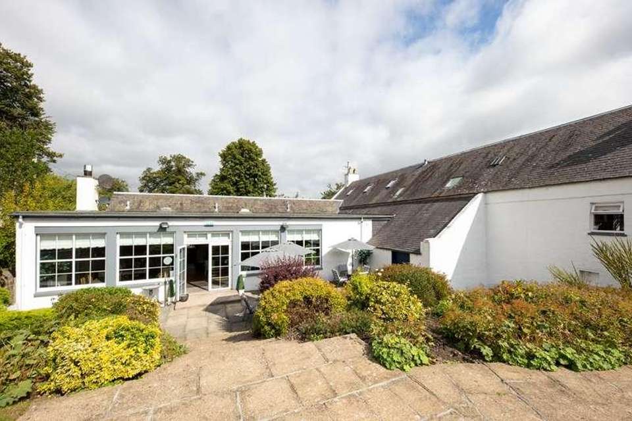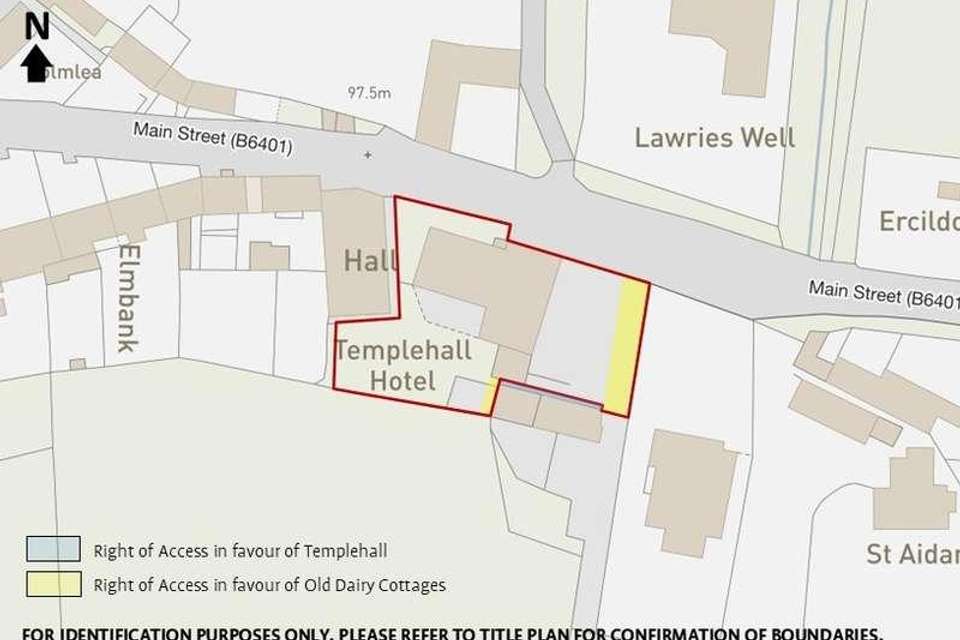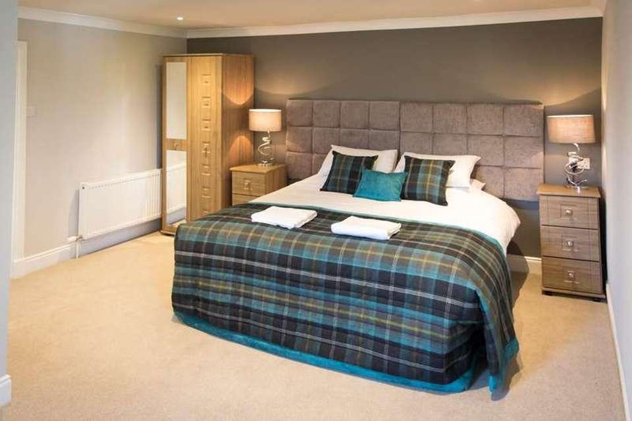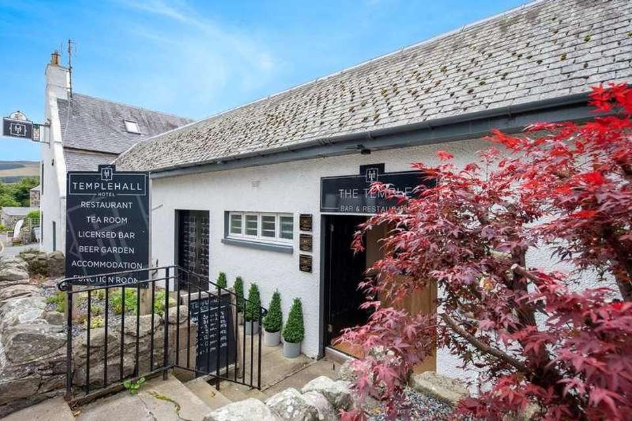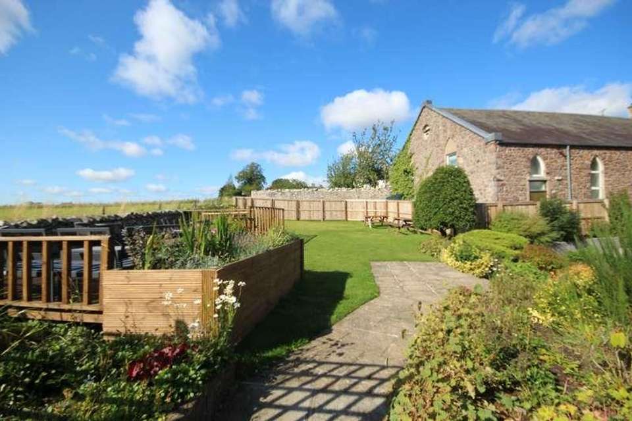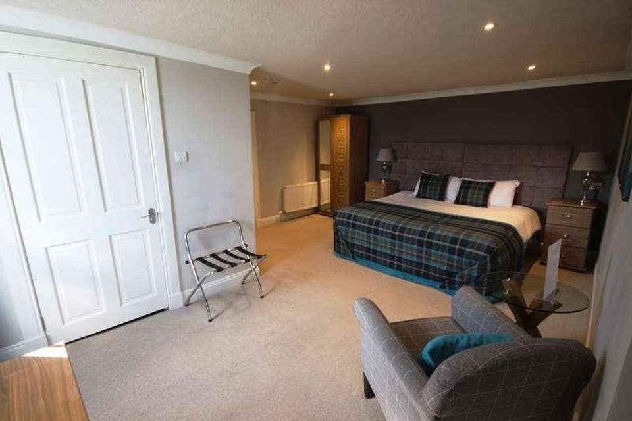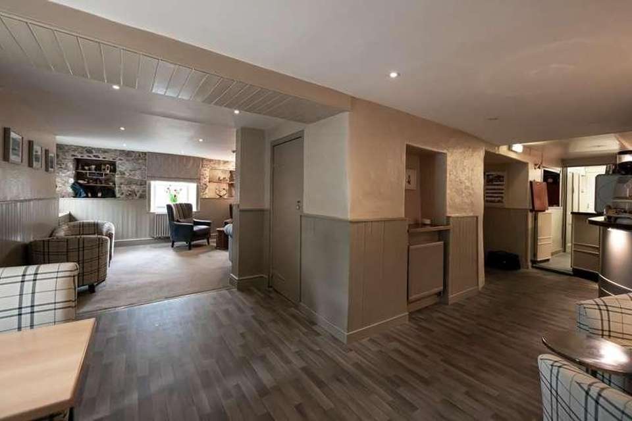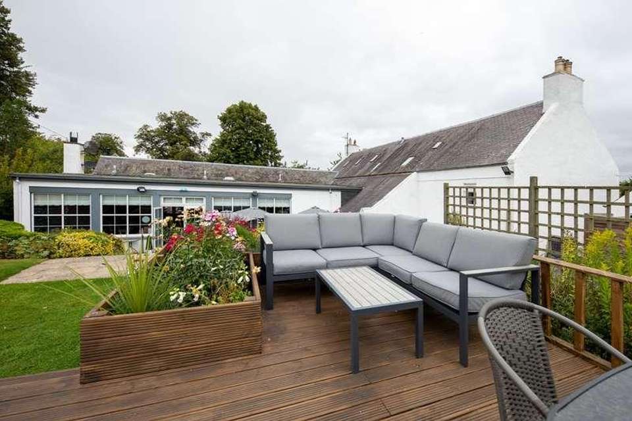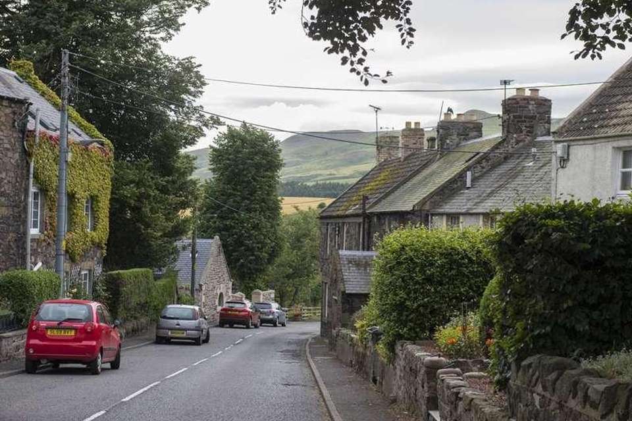6 bedroom property for sale
Kelso, TD5property
bedrooms
Property photos
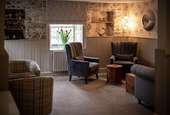


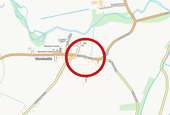
+14
Property description
A unique opportunity to purchase a well established Category C Listed Coaching InnGood trading history and good reputation with locals and repeat visitorsSet in an idyllic rural locationFive bedroom plus owner/manager accommodationLarge tarmacadam surfaced carparkSpacious gardens to the rearPaved Patio and a decking area, providing scope for alfresco diningNet Internal Area 436.69 sq m (4,699 sq ft)Guide Price 295,000 Ref. GC22-08Please contact agents for rental figuresLocationTemplehall Inn is a characterful Category C Listed former coaching inn situated within the heart of the popular village of Morebattle nestled within the foothills of the Cheviots, approximately seven miles to the south of Kelso.The name Morebattle is understood to come from the Anglian translation of Mere-Bottl meaning house by a lake. The former loch between Morebattle and Linton is understood to have been drained during the 19th Century as part of a scheme of agricultural improvements.Local amenities within the village include the Templehall Inn itself, Village Hall directly to the west, Morebattle Parish Church, a Primary School, Morebattle Community Shop, a Butchers, Cessford Motors and Keith Wilson Haulage.Kelso nearby provides a wider range of amenities, services and recreational facilities including an excellent selection of shops with some High Street names, library, health centre, recently renewed high school, supermarkets, health and leisure facilities including a wide range of sporting clubs.Morebattle and the surrounding area provides exceptional terrain for a range of outdoor pursuits. It is situated on the route of St Cuthberts Way a scenic walk which leads between Melrose and Lindisfarne. There are also various cycle routes and horse riding and fishing opportunities.DescriptionA Category C Listed L plan gabled Coaching Inn dating back to the 18th Century with later alterations dating to the early 19th Century. A single storey bar/function room was added in the later 20th Century.The original building is of traditional stone construction with a white rendered external finish under pitched roof clad in slate. The later cavity extension has a similar white painted rendered finish under a flat roof finished in mineral felt.Windows predominantly comprise timber framed case units with UPVC double glazed windows and French doors off the bar to the patio and gardens beyond. The significant refurbishment works have been undertaken in recent years including reconfiguration of the snug bar to provide a guest lounge/breakfast room, upgrading of the en-suite shower rooms and the bedrooms including new furniture. Additionally, a conversion of the attic to form a multi-use space (owner/manager accommodation, an additional letting suite or office space) providing a lounge, bedroom (with bath) and separate WC.Externally, there is a large tarmacadam surfaced carpark to the front together with well-tended terraced gardens to the rear which are landscaped with paved patio accessed off the bar, steps up with planted borders either side to upper level laid to lawn with raised decking area providing additional seating and exceptional views over open farmland and the foothills of the Cheviots beyond.There is gated access off the garden grounds to the Community paddock beyond. The community has secured significant funding to develop this field to provide a substantial recreational facility which is understood to include plans for a running track and childrens play park. Development in the area provides potential to benefit from increased visitor footfall.Current Room RatesWe are advised that the current room rates are:Description Price (including B&B)Small Double 90.00Standard Room 99.00Superior Room 125.00 to 135.00AccomodationThe accommodation current comprises:Ground Floor: Main entrance hall with accessible unisex WC off, stairs to upper levels, office, guest snug/breakfast room, hallway with well equipped kitchen and large preparation room/pantry off, storage cellar with limited head height, steps up to main bar which has a separate access off Main Street, ladies and gents WCs, modern cellar.First Floor: Landing, five bedrooms each with refurbished en-suite shower rooms/WCs, laundry cupboard, stairs to attic level.Attic Level: Landing, bedroom fitted with bath, living room, WCExternally, there is a sizeable tarmacadam carpark to the front of the Hotel.There are French doors off the main bar to a patio to the rear with steps up to upper level laid predominantly to lawn with raised area of decking providing additional seating area and gated access to the proposed recreational grounds beyond. The stairs are flanked with mature planting. Further planting provided around the raised terrace.AreasThe subjects have been measured in accordance with the RICS Code of Measuring Practice to the following approximate areas:Description Sq m Sq ftGround Floor 294.70 4,741First Floor 115.70 1,245Attic 26.29 283Total 436.69 4,699E & oe measurements taken with a laser measure.What3words///limit.midwinter.isolatedRateable ValueThe Rateable Value is assessed to 14,900 effective from 01-April-2017.Small Business Rates Relief Scheme (SBRR) is currently understood to provide up to 100% rates relief for units with a rateable value of 15,000 or less based on the combined total of all the occupiers business premises within Scotland (subject to application and eligibility).Rateable value information has been obtained from the Valuation Office Association website. Whilst believed to be correct this information has not been independently verified.ServicesMains electricity, water and drainage.EPC - GLegal CostsEach party will be responsible for their own legal costs incurred in connection with this transaction.In the normal manner, the purchaser will be liable for any land and buildings transaction tax, registration dues and VAT thereon.WebsiteWww.templehallhotel.com - Domain name included in the saleEntryOn conclusion of legal missivesLicenceFull licence for on and off sales. Current trading hours are understood to be: Bar RestaurantMonday - Thursday 2pm to 9pm 2pm to 8pmFriday - Saturday 12 noon to 11pm 12 noon to 9pmSunday 12 noon to 8pm 12 noon to 6pmDuring winter months the bar and restaurant are closed Monday to Thursday.Re-developmentThere may be scope to convert the premises to a Guest House, Bed and Breakfast, Housing or Holiday Cottages, subject to obtaining all necessary consents.Value Added TaxAny prices are exclusive of VAT. Any intending purchasers must satisfy themselves independently as to the instances of VAT in respect of any transaction.ViewingBy appointment with the sole agents:Edwin Thompson, Chartered Surveyors76 Overhaugh StreetGalashielsTD1 1DPTel. 01896 751300Fax. 01896 758883E-mail: s.sanderson@edwin-thompson.co.uk
Interested in this property?
Council tax
First listed
Over a month agoKelso, TD5
Marketed by
Edwin Thompson 76 Overhaugh Street,,Galashiels,Selkirkshire,TD1 1DPCall agent on 01896 751300
Placebuzz mortgage repayment calculator
Monthly repayment
The Est. Mortgage is for a 25 years repayment mortgage based on a 10% deposit and a 5.5% annual interest. It is only intended as a guide. Make sure you obtain accurate figures from your lender before committing to any mortgage. Your home may be repossessed if you do not keep up repayments on a mortgage.
Kelso, TD5 - Streetview
DISCLAIMER: Property descriptions and related information displayed on this page are marketing materials provided by Edwin Thompson. Placebuzz does not warrant or accept any responsibility for the accuracy or completeness of the property descriptions or related information provided here and they do not constitute property particulars. Please contact Edwin Thompson for full details and further information.


