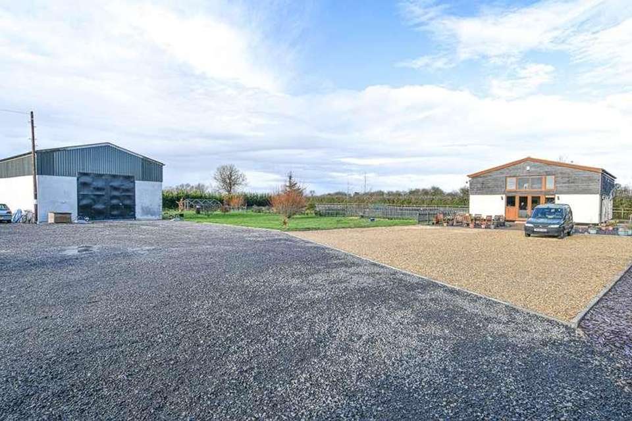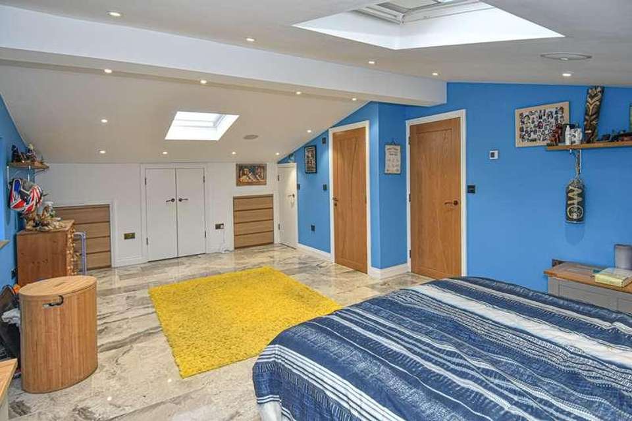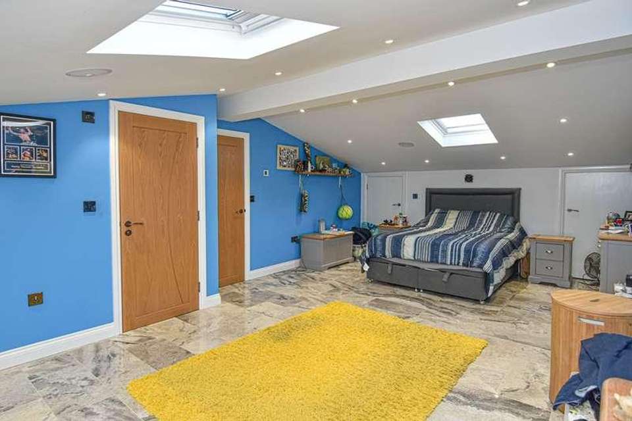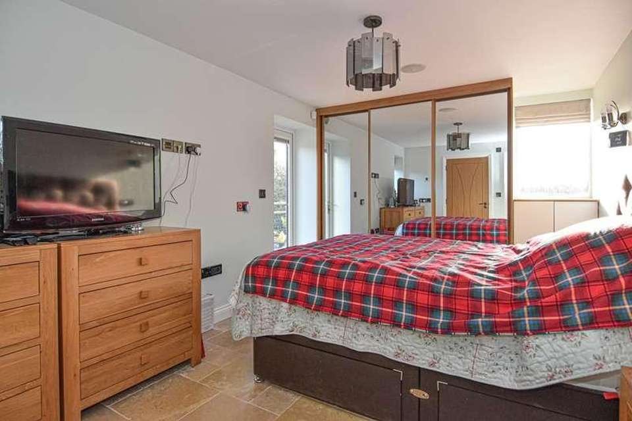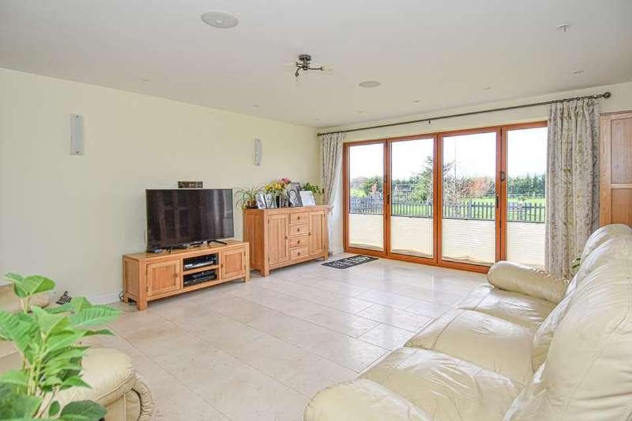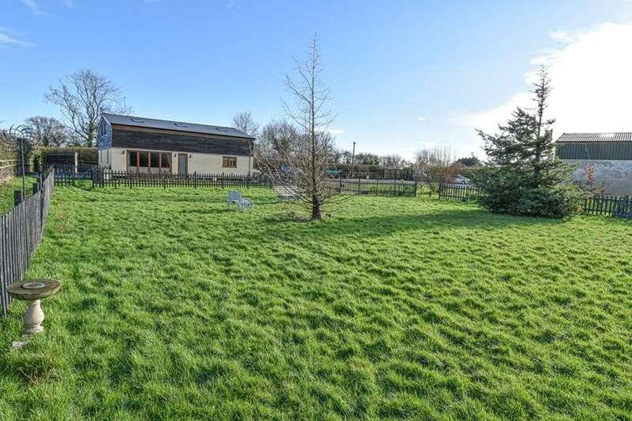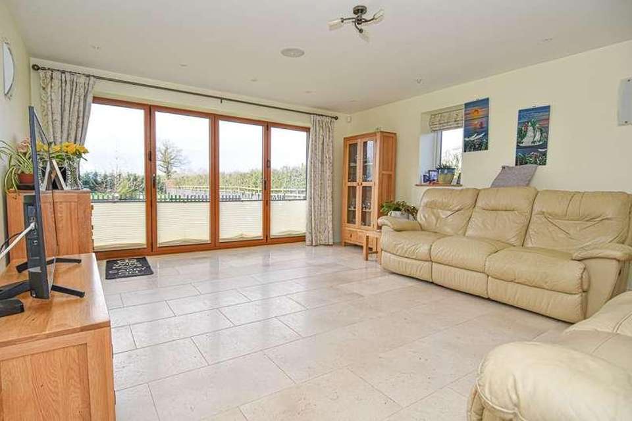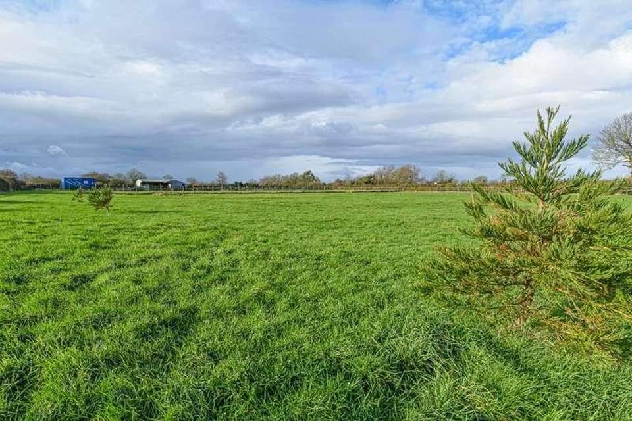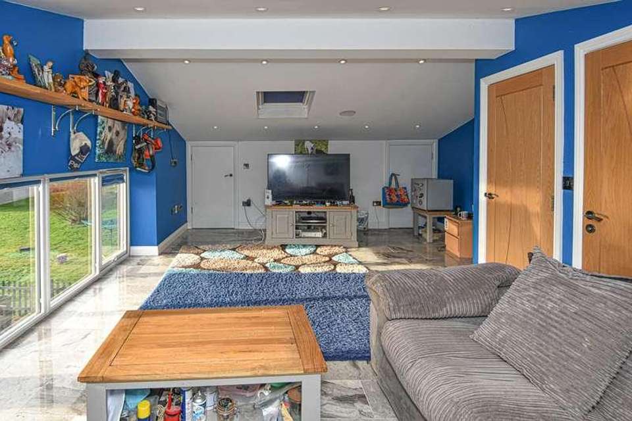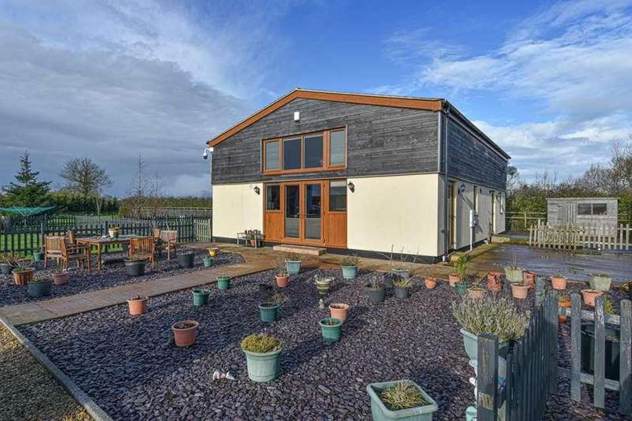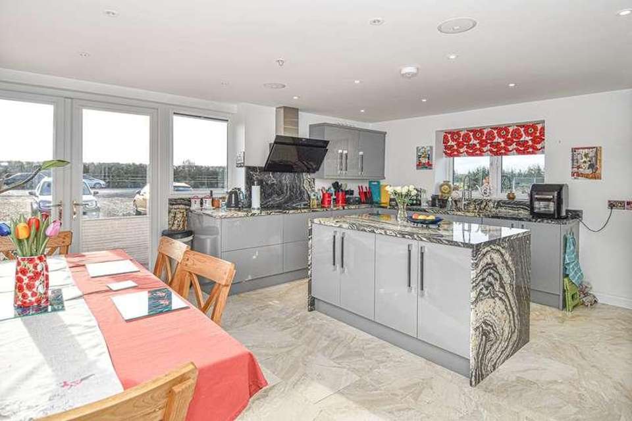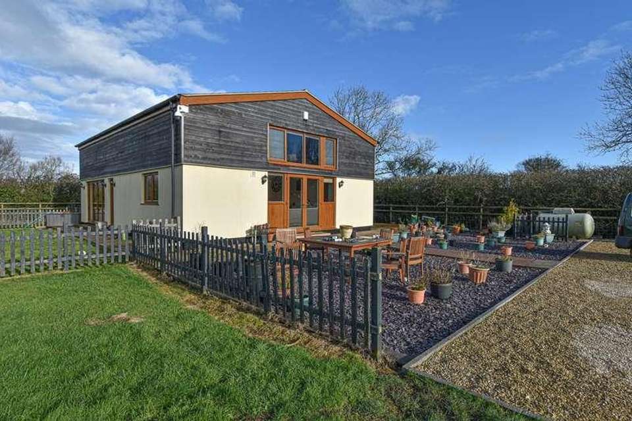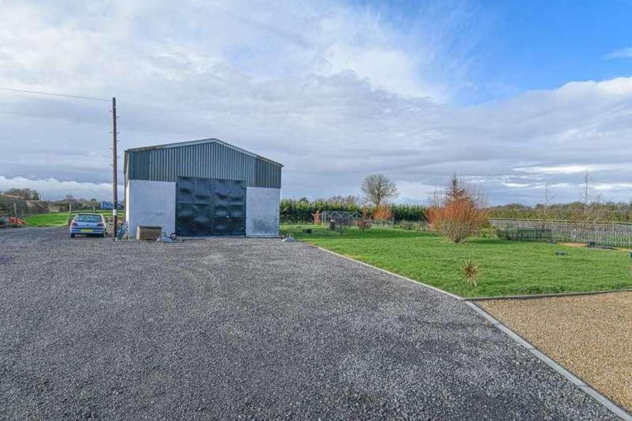4 bedroom detached house for sale
Highbridge, TA9detached house
bedrooms
Property photos
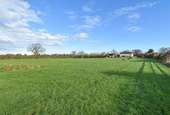
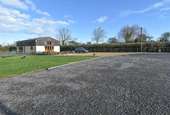
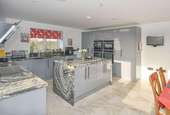

+15
Property description
DescriptionLevel, with easy access, this 3.8 acre plot is home to a fabulously spacious, high-spec, four-bedroom barn conversion with gardens; a substantial block built 40 x 30 barn; extensive parking; and planning permission for a double garage with home office.Set on one parcel of land, this exciting, versatile plot could accommodate any number of uses with the extent of its land, its contemporary barn conversion to a four-bedroom home, a second identical size barn which has not been converted, and planning permission for a double garage with a home office above it.The barn conversion is over two floors with light, well-proportioned rooms throughout, with underfloor heating and integrated Bluetooth and speaker systems in all the rooms. On the ground floor, the kitchen/dining room looks out over the garden and field beyond on one side and it has French doors on the other which allow light to flood in. It has beautiful, polished marble floor tiles and is fitted with an array of wall and base units and a central island with stunning granite work surfaces. Integrated appliances include two eyelevel ovens, induction hob, a microwave, fridge, freezer, wine fridge, and dishwasher. There is ample space for a dining table and other furniture. A bright, spacious sitting room opens out to the garden via a glazed wall of bifold doors. Of the two bedrooms on this floor, one is a large room with fitted wardrobes and an ensuite shower room; and the other is currently used as an office. There is also a useful utility room and a cloakroom with WC.Upstairs there are two absolutely stunning 22 x 14 bedrooms, each with its own ensuite shower room, built-in cupboards, and access to eaves storage. Tiled floors over underfloor heating run throughout making this a stylish, contemporary and versatile space.OutsideElectric gates swing open to reveal a vast parking area at the entrance to a level plot of approximately 3.8 acres. The two barns have equal footprints, with one converted into a desirable contemporary home and the other offering substantial space for any number of uses. Between the two barns, planning permission has been granted for a double garage to be erected with a home office on the first floor. Surrounding the converted barn there is fenced garden and a large shingle terrace. The rest of the land can be accessed directly from beyond the barns and gardens in one practical parcel.Somerset Council Tax Band: ALocationThe village of East Huntspill offers a range of facilities including a church, cricket ground and a village hall. There are excellent transport connections to both the M5 (2.5miles) giving access to Bristol, Taunton and Exeter. The closest mainline railway is at Highbridge (2.5 miles) with links to Bristol and London. The larger town of Burnham-on-sea offers a wide range of facilities. The nearest schools are East Hunstpill and Mark First School for primary and King Alfred and Hugh Sexey Middle School for secondary, both with good reputations. DirectionsFrom Wedmore, proceed towards the village of Mark and onto Mark Causeway. Continue through the Causeway and over Basin Bridge entering the village of East Hunstpill. Continue through the village and turn right onto Withy Road. Follow the road along and the property can be found shortly after on the right-hand side behind large wooden electric gates.
Interested in this property?
Council tax
First listed
Over a month agoHighbridge, TA9
Marketed by
Cooper & Tanner Providence House,The Borough,Wedmore,BS28 4EGCall agent on 01934 713296
Placebuzz mortgage repayment calculator
Monthly repayment
The Est. Mortgage is for a 25 years repayment mortgage based on a 10% deposit and a 5.5% annual interest. It is only intended as a guide. Make sure you obtain accurate figures from your lender before committing to any mortgage. Your home may be repossessed if you do not keep up repayments on a mortgage.
Highbridge, TA9 - Streetview
DISCLAIMER: Property descriptions and related information displayed on this page are marketing materials provided by Cooper & Tanner. Placebuzz does not warrant or accept any responsibility for the accuracy or completeness of the property descriptions or related information provided here and they do not constitute property particulars. Please contact Cooper & Tanner for full details and further information.






