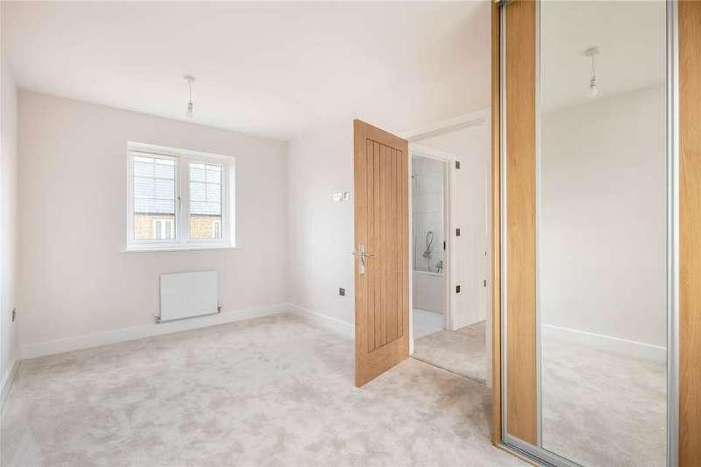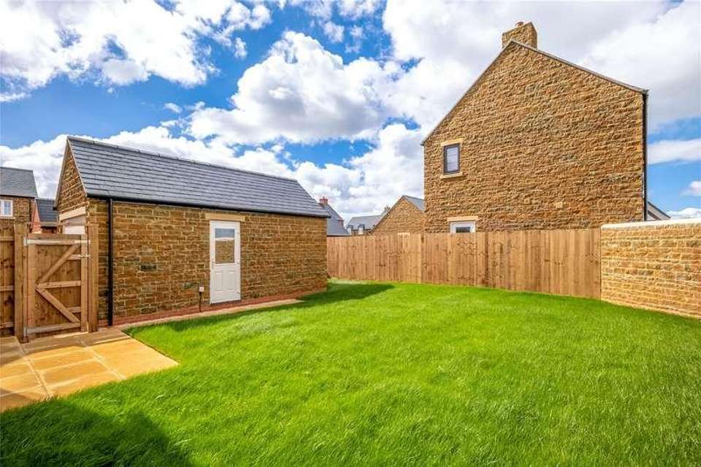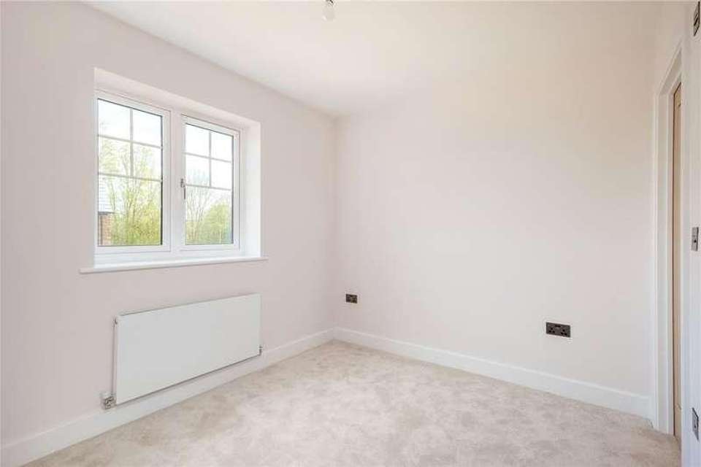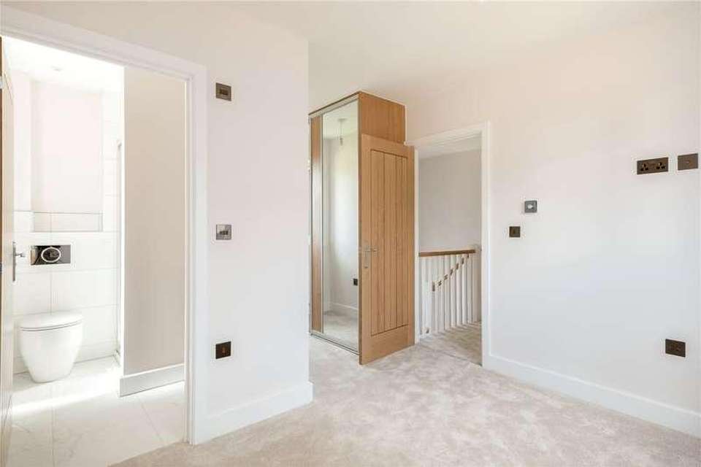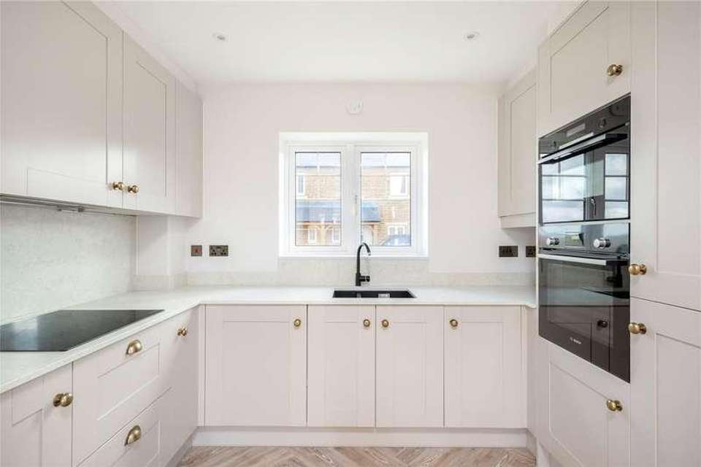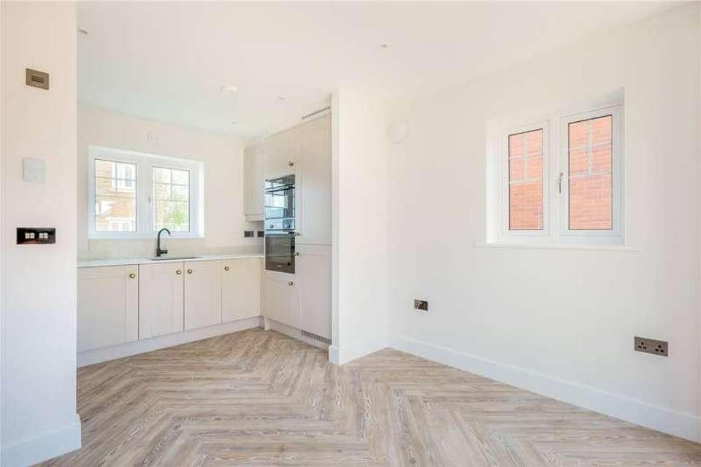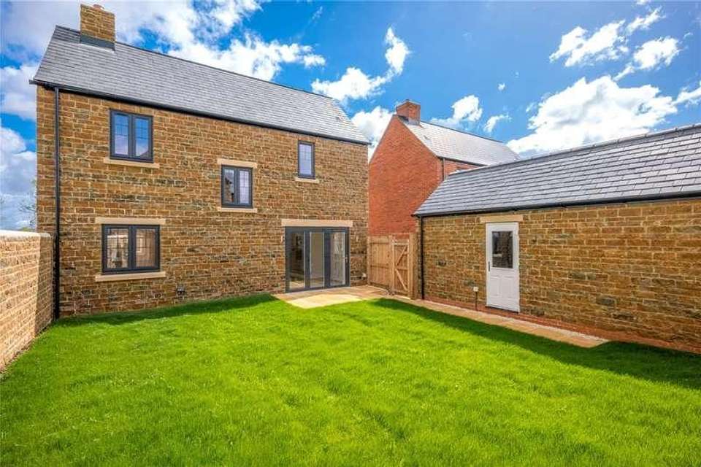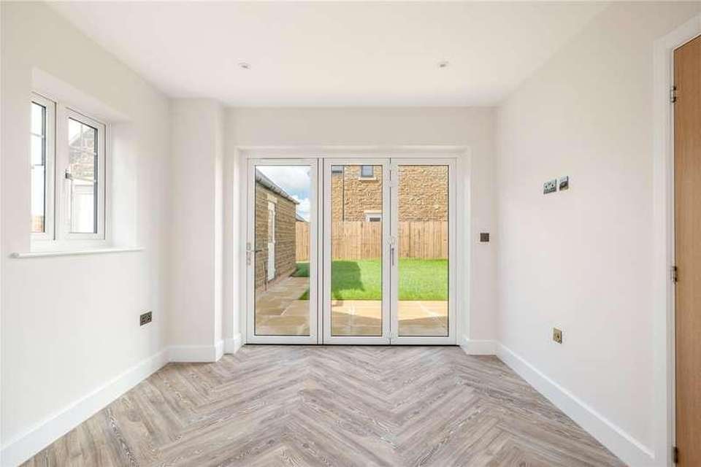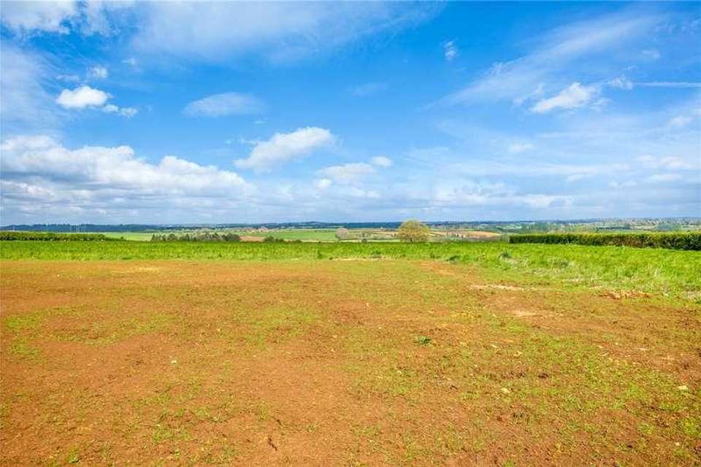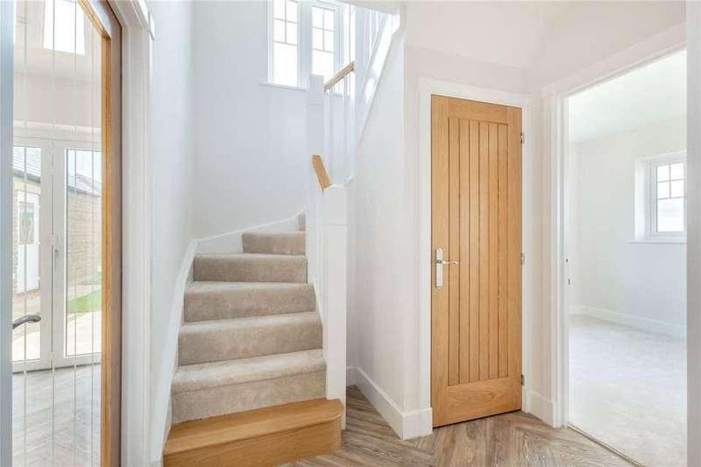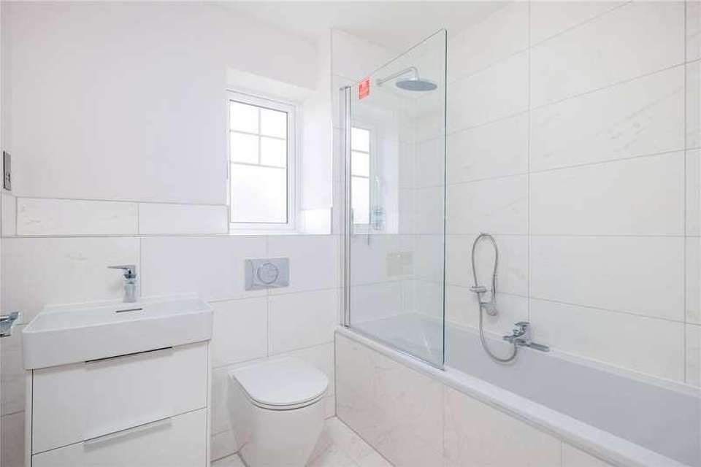2 bedroom property for sale
OX15 0QHproperty
bedrooms
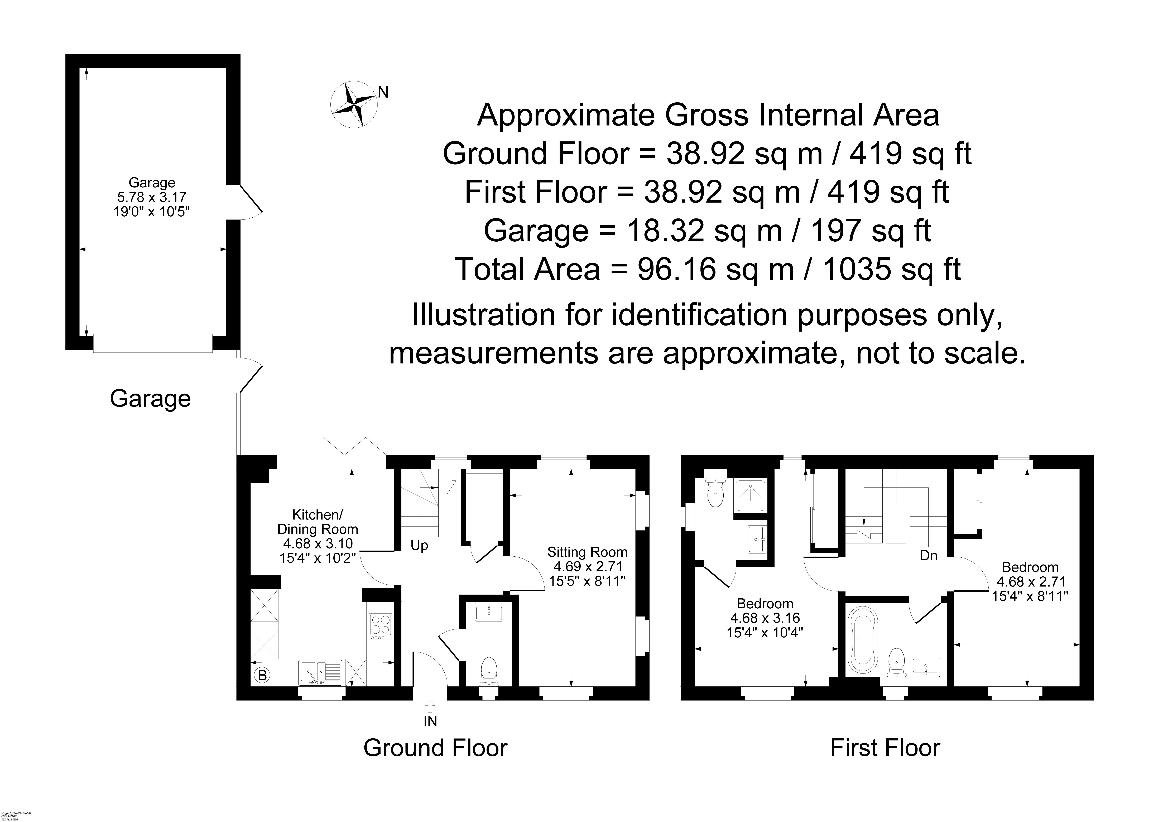
Property photos



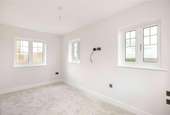
+13
Property description
Canopy Porch with Hardwood Front Door to Entrance Hall Stairs to First Floor Level with Understairs Cupboard. Cloakroom Comprising of Laufen White Suite with Low Level WC, Hand Wash Basin with Vanity Unit Below, Part Tiled Walls and Double Glazed Window to Front Aspect. Sitting Room With Double Glazed Windows to Front, Rear and Side Aspects with Beautiful Far Reaching Views over Open Countryside. Kitchen / Dining Room Range of Matching Wall and Base Units with One and Half Bowl Sink Unit and Work Surface, Integrated Electric Hob with Extractor Hood Over, Bosch Electric Oven and Separate Bosch Oven and Microwave. Integrated Washing Machine and Fridge and Freezer. Built in Cupboard Housing Gas Central Heating Boiler. Double Glazed Window to Front and Side Aspect, Double Glazed Bi Fold Doors to Rear Garden. First Floor Landing Double Glazed Window to Rear Aspect, Access to Loft Space. Master Bedroom Double Glazed Window to Front Aspect with Countryside Views. Adjoining Dressing Room With a Range of Built In Wardrobes, Double Glazed Window to Rear Aspect. En Suite Shower Room Comprising of Laufen White Suite with Walk In Shower Cubicle with Rain Shower Over, Hand Wash Basin with Vanity Unit below, Low Level WC and Part Tiled Walls, Tiled Floor. Bedroom Two Double Glazed Windows to Front and Rear Aspects with Countryside Views, Range of Built In Wardrobes. Bathroom Comprising of Laufen White Suite with Panelled Bath with Rain Shower Over, Shower Screen and Hand Held Shower, Hand Wash Basin with Vanity Unit Below, Low Level WC, Part Tiled Walls, Tiled Floor, Double Glazed Window to Front Aspect. Outside Front Garden Laid Neatly to Lawn with Flower and Shrub Borders. Brick Driveway with Parking for Numerous Vehicles leading to a Detached Single Garage with Pitched Roof For Potential Storage, Light and Power and Pedestrian Door to Rear Garden. Gated Side Access to Rear Garden A Beautiful West Facing Garden that is Enclosed by Attractive Stone Walls and Part Close Board Fencing. Paved Patio Area with Further Lawned Area. The Property Benefits from Gas Central Heating and Double Glazed Windows.
Interested in this property?
Council tax
First listed
3 days agoOX15 0QH
Marketed by
Mark David Market Square,Deddington,Oxfordshire,OX15 0SBCall agent on 01869 338898
Placebuzz mortgage repayment calculator
Monthly repayment
The Est. Mortgage is for a 25 years repayment mortgage based on a 10% deposit and a 5.5% annual interest. It is only intended as a guide. Make sure you obtain accurate figures from your lender before committing to any mortgage. Your home may be repossessed if you do not keep up repayments on a mortgage.
OX15 0QH - Streetview
DISCLAIMER: Property descriptions and related information displayed on this page are marketing materials provided by Mark David. Placebuzz does not warrant or accept any responsibility for the accuracy or completeness of the property descriptions or related information provided here and they do not constitute property particulars. Please contact Mark David for full details and further information.


