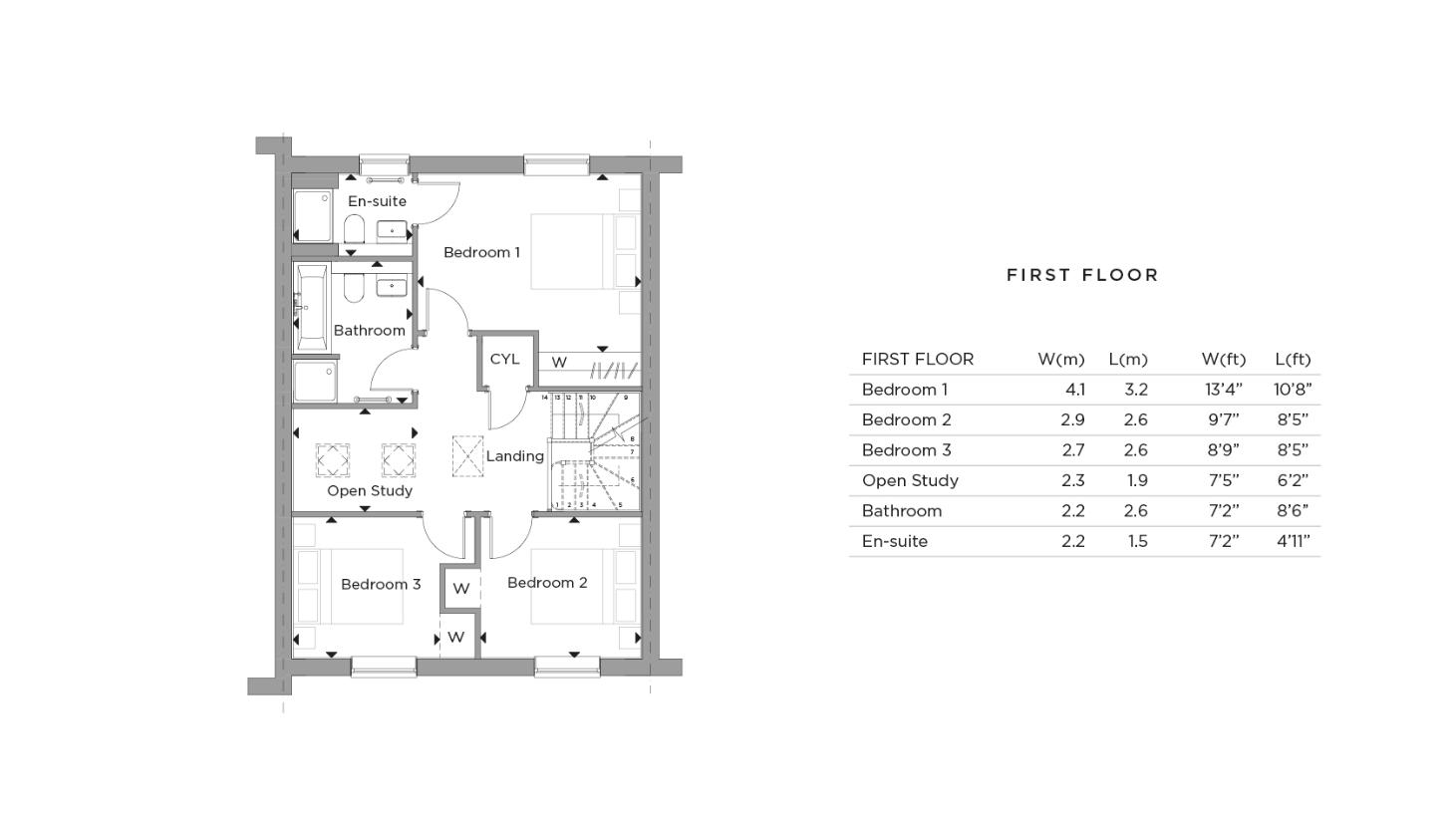3 bedroom property for sale
Oxfordshire, OX15property
bedrooms

Property photos




+16
Property description
The Chamberlain is a mid-terrace three bedroom home that maximises space for relaxed living. The welcoming hall with cloakroom and storage space leads on to a formal lounge, and then on to a light and spacious open plan kitchen / dining / family room, that runs across the rear of the house. From here you can access the south-facing turfed rear garden through bi-fold doors - the perfect space to cook, dine and socialise. Upstairs the three double bedrooms radiate from the central landing which features a family bathroom with both bath and separate shower. The main bedroom benefits from an en-suite and fitted wardrobe and this floor also benefits from an airy open study area. 6 Clifton Gate is Built In Local Ironstone, with Architectural Stone Detailing and Timber Canopy Porches leading to Spacious Entrance Hallway with stairs to First Floor Level Built in Cupboard and Porcelanosa Tiled Floor. Cloakroom Comprising of Laufen White Suite with Low Level WC, Hand Wash Basin with Vanity Unit Below, Double Glazed Window to Front Aspect and Porcelanosa Tiled Floor. Sitting Room With Double Glazed Window to Front Aspect Kitchen/Dining Room/Family Room Fitted With a Range of Matching Base and Wall Units with Silestone Work Surfaces and Splashbacks. Range of Built-in Bosch Appliances Including Electric Hob with Extractor over and Oven. Integrated Zanussi Fridge/Freezer, Washing Machine and Dishwasher. Cupboard housing Central Heating Boiler. Double Glazed Bi-Fold Doors to Rear Garden and Double Glazed Window to Rear Aspect. Built-in Understairs Cupboard. Study Spacious with Built-in Cupboard Master Bedroom Double Glazed Window to Rear Aspect with Countryside Views. Range of Built-in Wardrobes. Ensuite Shower Room Comprising of White suite with Double Shower Cubicle, Hand Wash Basin with Vanity Unit Below and Low Level WC. Porcelanosa Tiling to Walls and Floor. Bedroom Two With Double Glazed Window to Front Aspect. Bedroom Three With Double Glazed Window to Front Aspect. Family Bathroom Comprising of Laufen White Suite with Panelled Bath with Shower Attachment, Hand Wash Basin with Vanity Unit Below, Low Level WC and Separate Shower Cubicle. Porcelanosa Tiling to Walls and Floor. Outside With Flower and Shrub Beds to the Front. Rear Garden Fully Enclosed and South Facing with Paved Patio and Lawn. Rear Pedestrian Access. Garage with Up and Over Door and parking for Several Vehicles to the Front. (This Garage is Located to the Right End of the Property and is the Right Hand Garage).
Council tax
First listed
Last weekOxfordshire, OX15
Placebuzz mortgage repayment calculator
Monthly repayment
The Est. Mortgage is for a 25 years repayment mortgage based on a 10% deposit and a 5.5% annual interest. It is only intended as a guide. Make sure you obtain accurate figures from your lender before committing to any mortgage. Your home may be repossessed if you do not keep up repayments on a mortgage.
Oxfordshire, OX15 - Streetview
DISCLAIMER: Property descriptions and related information displayed on this page are marketing materials provided by Mark David. Placebuzz does not warrant or accept any responsibility for the accuracy or completeness of the property descriptions or related information provided here and they do not constitute property particulars. Please contact Mark David for full details and further information.




















