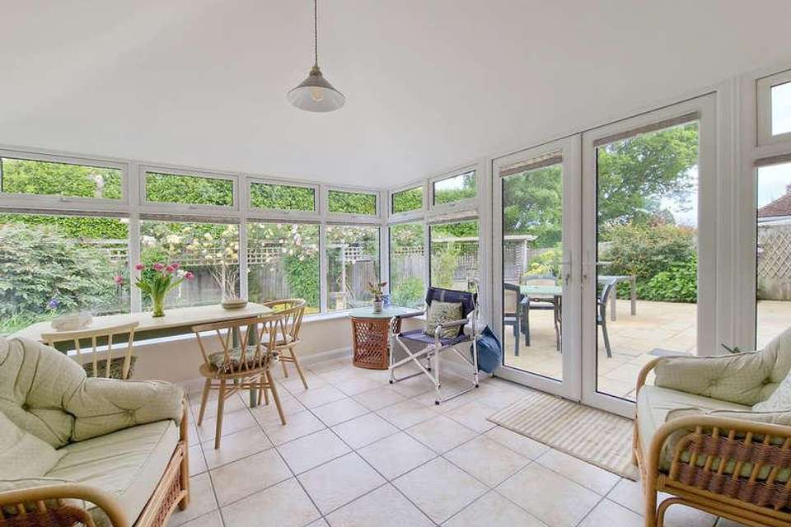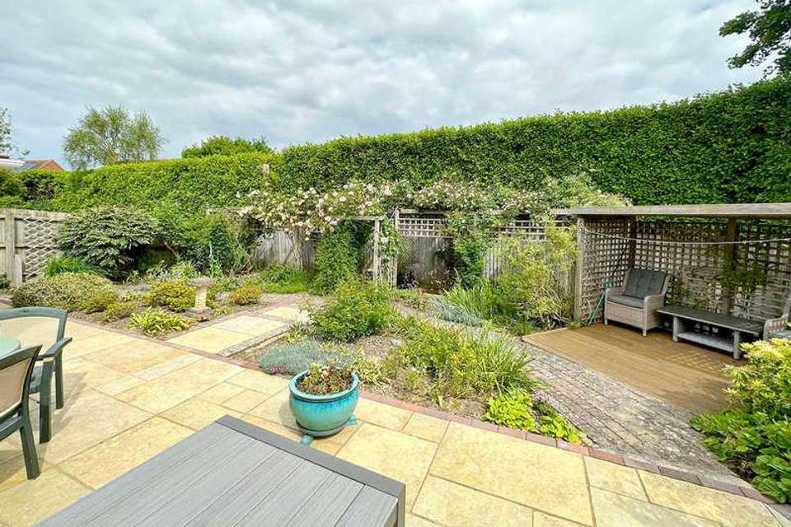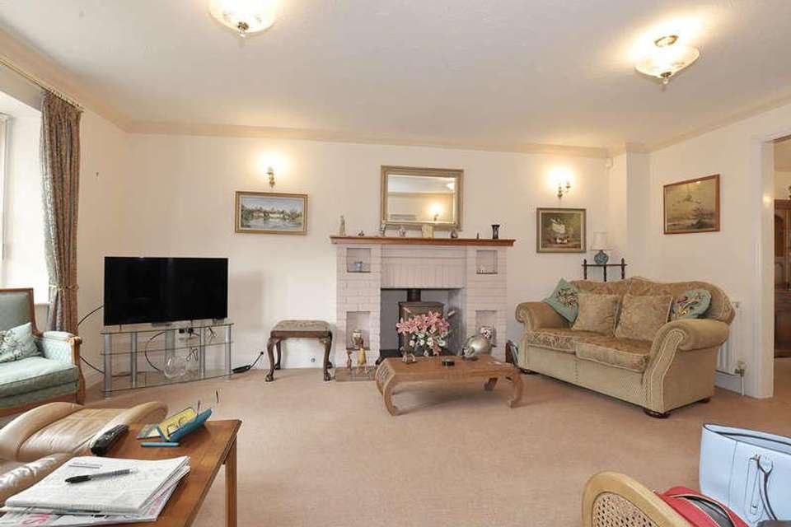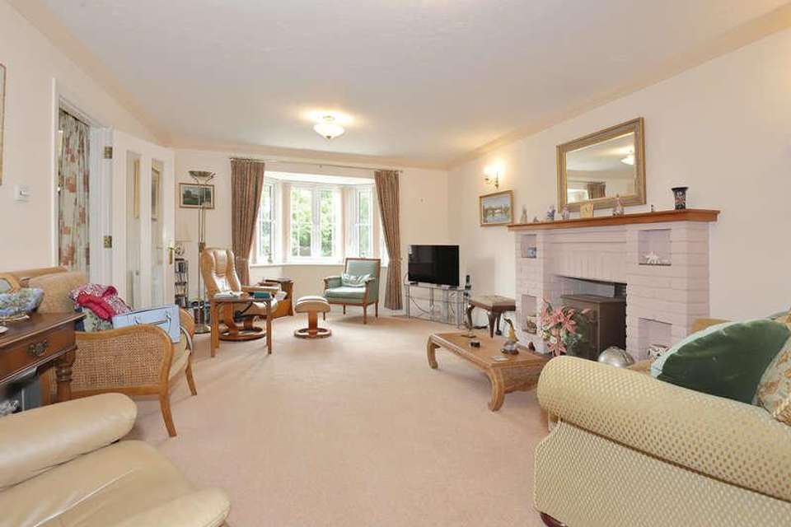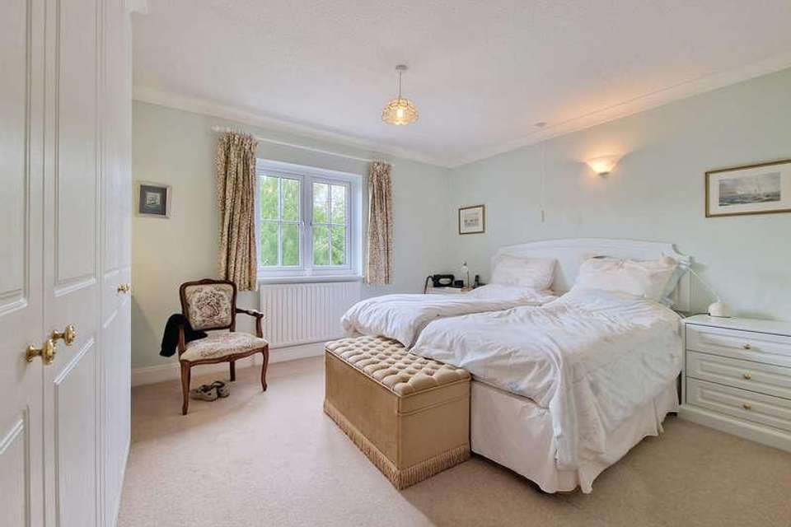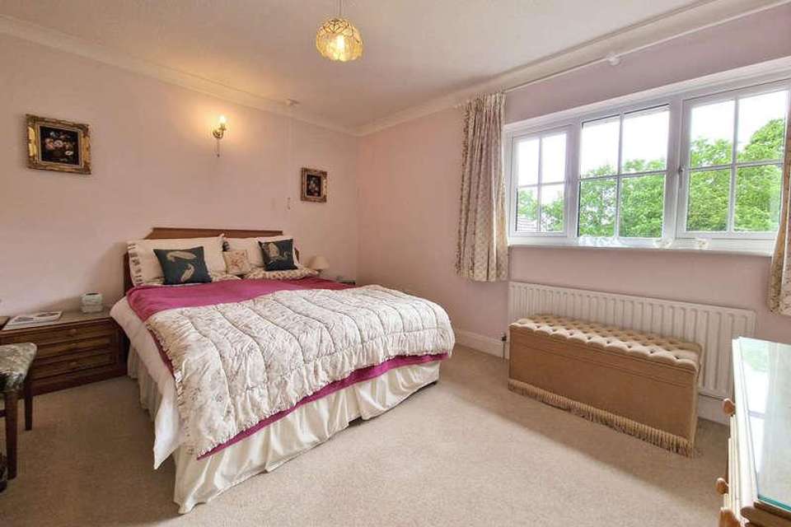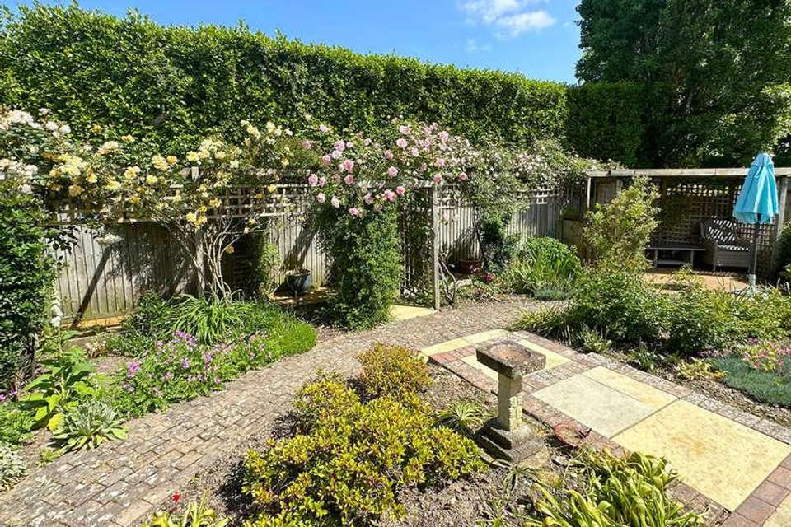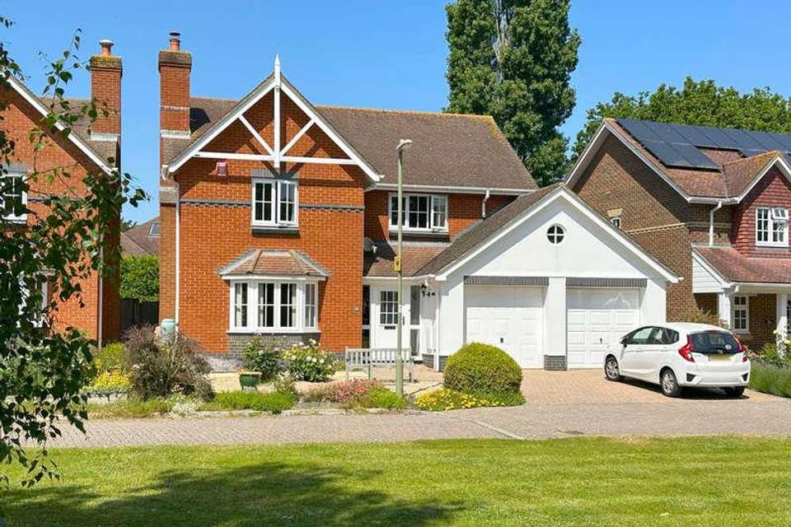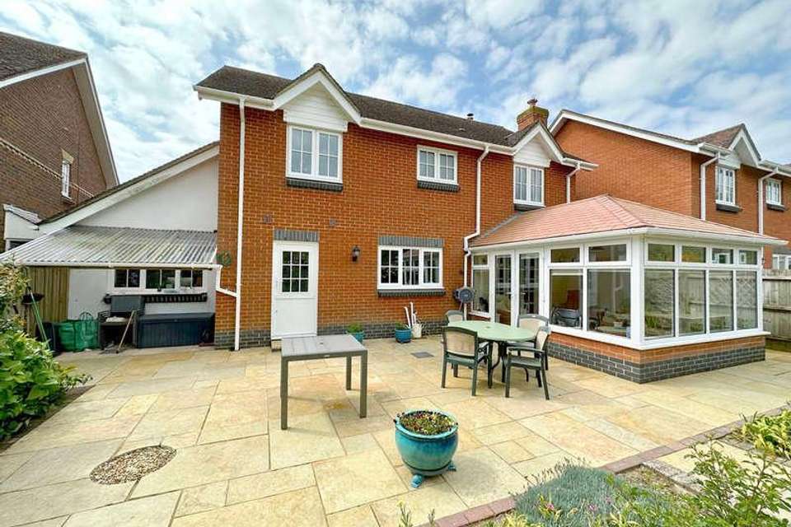4 bedroom detached house for sale
Hampshire, SO41detached house
bedrooms
Property photos
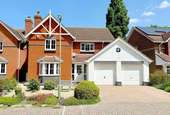
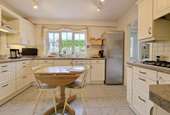
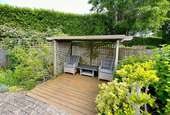
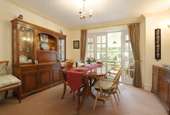
+9
Property description
The front door opens into the entrance porch which in turn leads into the hall which has a useful large under stairs storage cupboard and a cloakroom with WC and vanity unit. Leading off from the hall, the sitting room has a bay window overlooking the front garden and the open space beyond, and has a feature brick fireplace fitted with a wood burning stove with tiled hearth and timber mantel. A square arch then leads through to the dining room which has a serving hatch from the kitchen and French doors leading to the conservatory which in turn leads to the garden. This has a fully insulated and tiled roof. The kitchen is fitted with a range of floor and wall mounted units incorporating a five ring gas hob, Neff double oven, resin one-and-a-half bowl sink with mixer taps, space/plumbing for a dishwasher and space for a fridge/freezer. Leading off from here is the small utility room which has a range of cupboards with a stainless steel sink and space/plumbing for a washing machine. The Worcester wall mounted gas fired boiler provides domestic hot water and central heating. At the end of the hall is the study which overlooks the garden and there is an integral door through to the garage which has been partly subdivided to provide a useful further utility area with additional coat hanging space and storage. A further door then leads through to the half garage and alongside this is the full-length garage with two electric up-and-over doors, as well as an access hatchway to the garage roof space.From the hall, the staircase leads up to the landing where there is an access hatchway to the roof space and an airing cupboard housing the hot water tank. There are four bedrooms; the main bedroom has a range of built-in wardrobes as well as an en suite shower room comprising a shower enclosure, WC and vanity unit. Bedrooms two and three both have a range of built-in cupboards, and bedroom four is currently used as a study. The family bathroom is fitted with a suite comprising a panelled bath with shower attachment and screen, bidet, WC and vanity unit.Outside, the property is situated towards the end of the development and overlooks the green open space with glimpses of the Isle of Wight. There is a brick paviour driveway to the front which gives access to the front door and double garage. The rear garden has been landscaped with ease of maintenance in mind, running a lovely patio adjacent to the house leading off from the conservatory. The lower section has a brick paved path with flowerbeds being stocked with a variety of shrubs and plants, as well as a beautiful arbour with roses and a sheltered gazebo with decking. The whole garden is close board fenced to the rear. MAINTENANCE 100 per annum for maintenance of the communal open spaces. EPC RATING C
Interested in this property?
Council tax
First listed
Over a month agoHampshire, SO41
Marketed by
Caldwells Beaufort House,69 High Street,Lymington,SO41 9ALCall agent on 01590 675 875
Placebuzz mortgage repayment calculator
Monthly repayment
The Est. Mortgage is for a 25 years repayment mortgage based on a 10% deposit and a 5.5% annual interest. It is only intended as a guide. Make sure you obtain accurate figures from your lender before committing to any mortgage. Your home may be repossessed if you do not keep up repayments on a mortgage.
Hampshire, SO41 - Streetview
DISCLAIMER: Property descriptions and related information displayed on this page are marketing materials provided by Caldwells. Placebuzz does not warrant or accept any responsibility for the accuracy or completeness of the property descriptions or related information provided here and they do not constitute property particulars. Please contact Caldwells for full details and further information.





