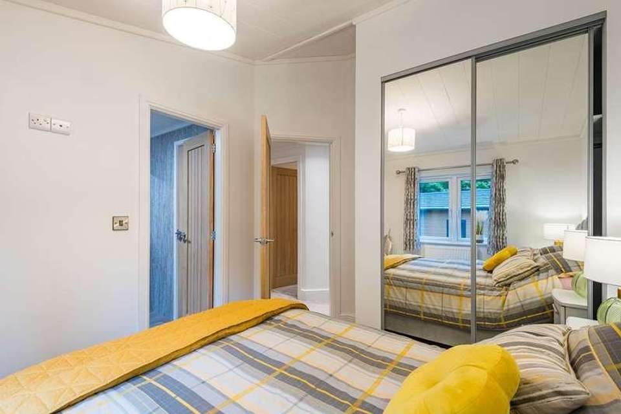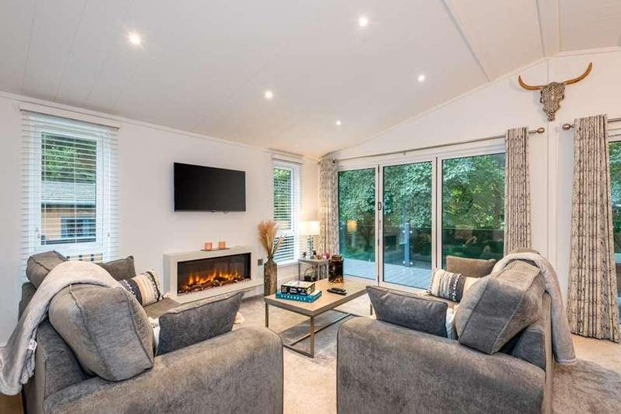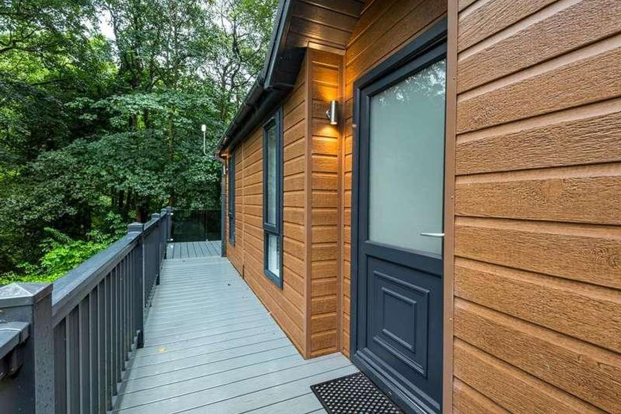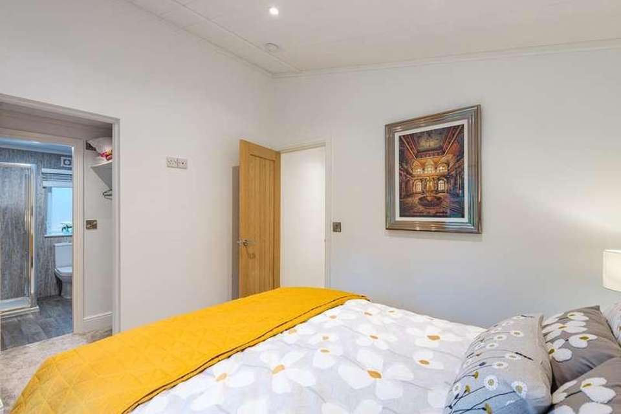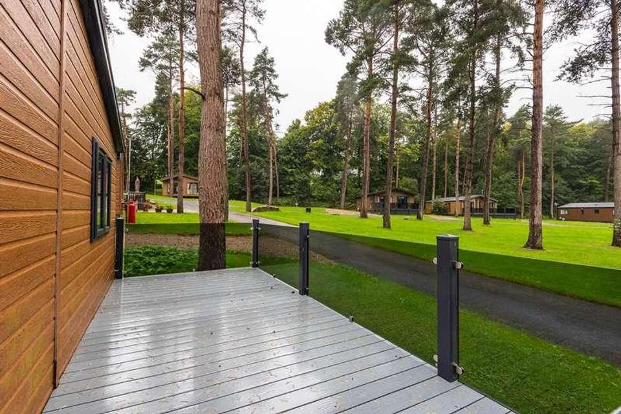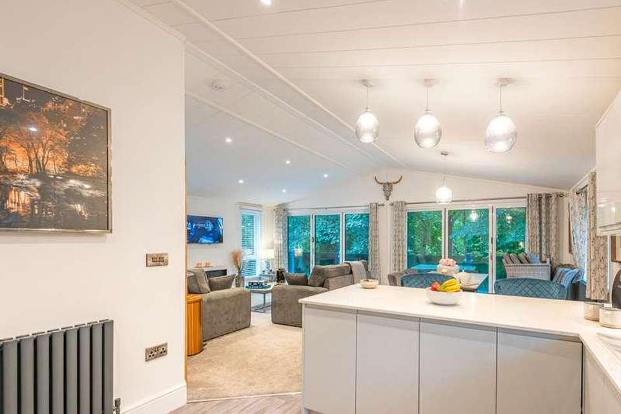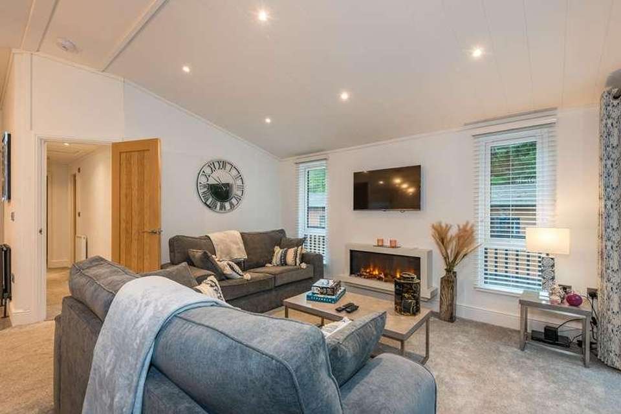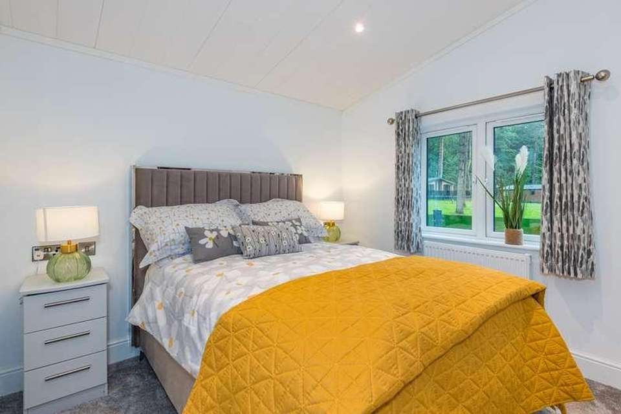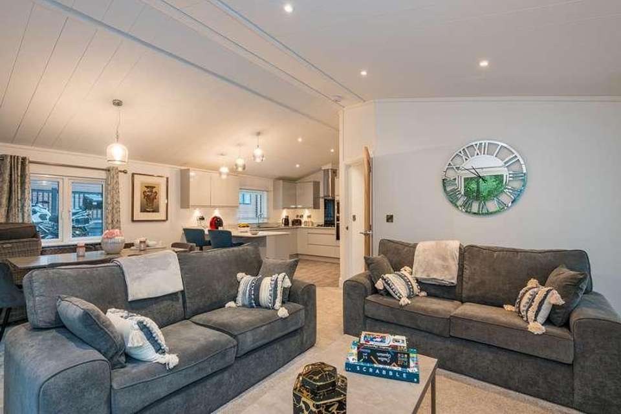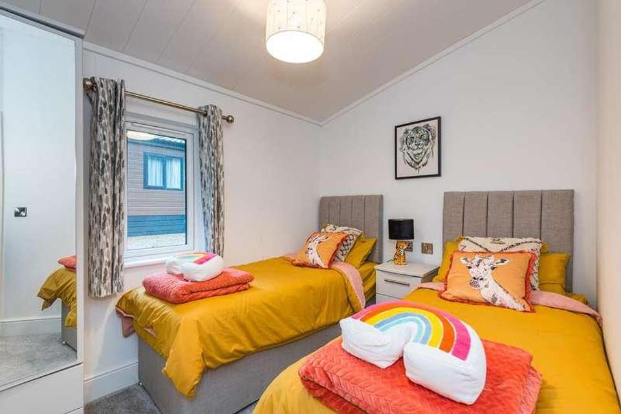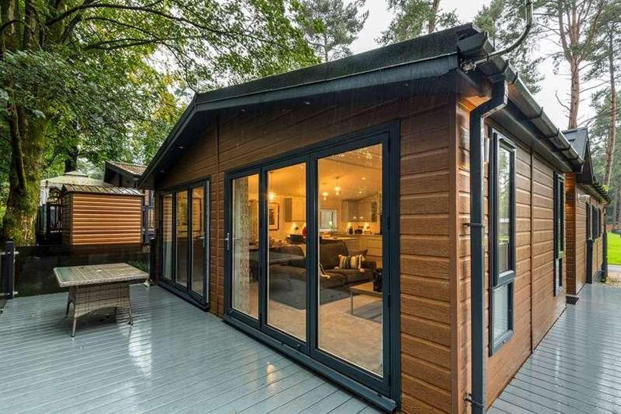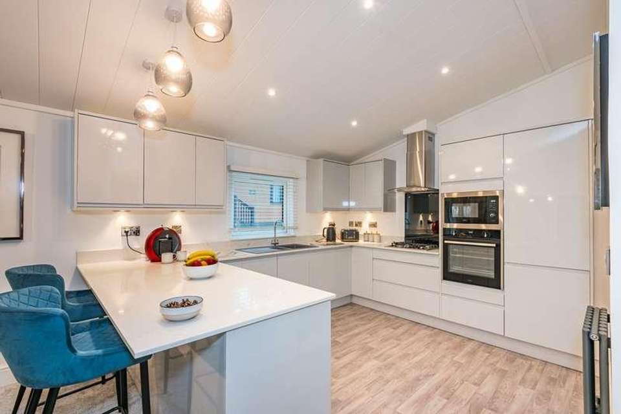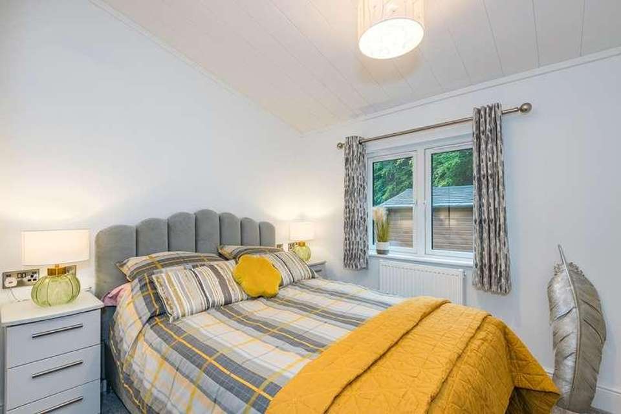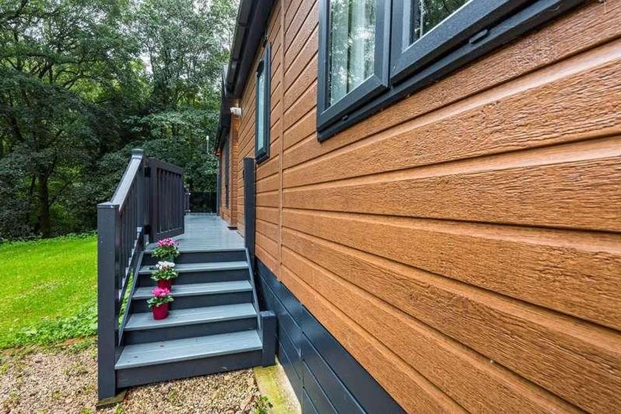3 bedroom property for sale
Penrith, CA10property
bedrooms
Property photos
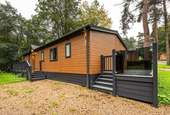

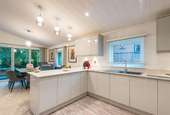
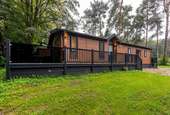
+17
Property description
Internally the lodge is built to full residential specification with an impressive open plan living/dining/kitchen and access to the decked area overlooking the river. Additionally, there is a family shower room, three bedrooms including master bedroom with walk-in wardrobe and en-suite shower room.This fantastic park is within easy reach of Ullswater lake and only a short walk to Lowther Castle. The holiday park is open 11 months of the year, closing 6th January and reopening on 4th February. This lodge is located within a small exclusive part of the holiday park where wildlife is in abundance. A short walk away from the main park offers a range of onsite facilities including outdoor play areas, river walks, private fishing, restaurant and bar, mini mart, picnic area, walking and cycling tracks and games room.The double glazed and central heated accommodation with approximate measurements briefly comprises:Double glazed door into entrance hall.Ground FloorEntrance PorchStorage cupboard with mirror fronted sliding doors housing the boiler and space for washing machine. Radiator and door to entrance hall.Entrance HallRadiator and doors to open plan living area, family bathroom and three bedrooms. Open Plan Living/Dining Area21' 6" x 14' 3" (6.55m x 4.34m) UPVC double glazed windows to the sides and bi-folding doors leading out to the decked seating area. Two radiators, feature fireplace and opening into kitchen.Kitchen12' 0" x 10' 5" (3.66m x 3.17m) Fitted kitchen with built-in oven and microwave, hob with extractor hood above, integrated fridge freezer, washing machine and dishwasher. Breakfast bar, UPVC double glazed window to the side and radiator.Shower RoomDouble shower cubicle, WC and wash hand basin with storage below. Heated towel rail, UPVC double glazed window to the side and door to bedroom two.Bedroom 110' 5" x 9' 7" (3.17m x 2.92m) UPVC double glazed window to the front, radiator, opening into walk-in wardrobe and door to en-suite shower room.En-Suite Shower RoomShower cubicle, WC and wash hand basin with storage below. Wall cabinet, heated towel rail and UPVC double glazed window to the side.Bedroom 29' 0" x 8' 4" (2.74m x 2.54m) Built-in wardrobe with mirror fronted sliding doors, radiator, UPVC double glazed window to side and door to shower room.Bedroom 310' 0" x 7' 3" (3.05m x 2.21m) UPVC double glazed window to side and radiator.ExternalOutsideDecked seating areas to the front and rear and parking for two cars.NotesPITCH FEES - Pitch fees are ?3,521.88 and are usually taken incrementally throughout the year by Direct Debit, however, if paid in full by the end of December there is a ?150 reduction. The property has a Licence with the Park which has no end date as long as the lodge is looked after/attended to and in keeping with the Park.99 year lease from June 2022.
Interested in this property?
Council tax
First listed
Over a month agoPenrith, CA10
Marketed by
Cumbrian Properties Fenton House, Corney Square,Penrith,.,CA11 7PXCall agent on 01768 867788
Placebuzz mortgage repayment calculator
Monthly repayment
The Est. Mortgage is for a 25 years repayment mortgage based on a 10% deposit and a 5.5% annual interest. It is only intended as a guide. Make sure you obtain accurate figures from your lender before committing to any mortgage. Your home may be repossessed if you do not keep up repayments on a mortgage.
Penrith, CA10 - Streetview
DISCLAIMER: Property descriptions and related information displayed on this page are marketing materials provided by Cumbrian Properties. Placebuzz does not warrant or accept any responsibility for the accuracy or completeness of the property descriptions or related information provided here and they do not constitute property particulars. Please contact Cumbrian Properties for full details and further information.


