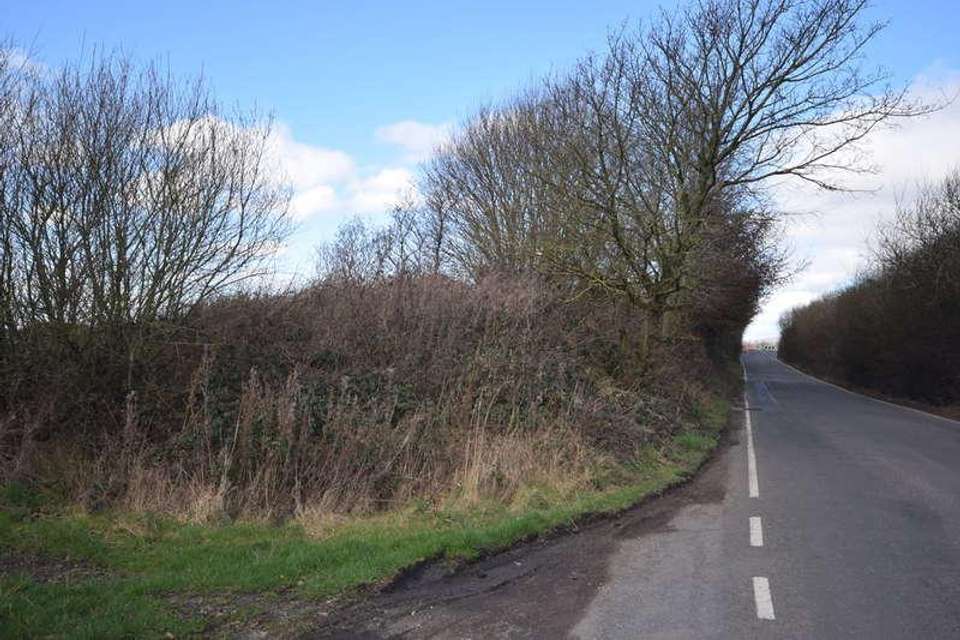4 bedroom detached house for sale
Askam-in-furness, LA16detached house
bedrooms
Property photos




+26
Property description
Well what a stunning property! We are delighted to have the opportunity to bring to the market this stunning detached property with great outside gardens, small paddock, out buildings and a drive. The property is located on the outskirts of Askam, close to local amenities, transport links and Dalton/Barrow. The property offers great views of the local countryside and is well presented and tastefully decorated throughout. On entering the property on the extensive drive, you drive past the private stable block/ tack room, large out buildings to the extensive parking for many cars. There's a small paddock to the front/side/rear. The property offers great family living accommodation comprising of entrance hall are giving access to a study area, spacious lounge, farmhouse style kitchen/diner, dining room, sitting room, 2 double bedrooms and a bathroom. To the first floor, the property offers 2 further double bedrooms with master having a Juliet style balcony, family bathroom with free standing bath. The properties utility offers Calor gas heating, double glazing and a septic tank. The property also has extra land leading along the roadside to the bridge which belongs to this property (waiting land registry details). The property would suit a variety of buyers including small business owners, anyone who loves the outside and animals as there is plenty of space for a small holding type of property. Viewing is highly recommended to appreciate size, standard and views on offer. Viewings by appointment only with Ross Estate Agencies. SERVICES Calor gas, electric, water and septic tank EXTENSIVE DRIVE Access to small paddock, extensive lawned area, leading to front garden with lawned area, raised garden, seating area, extensive parking area, side garden and a septic tank. FRONTAGE Double glazed front door VESTIBULE 7' 10" x 3' 2" (2.40m x 0.98m) Tiled flooring, door to OFFICE AREA Laminate flooring, door to hallway HALLWAY Oak effect flooring, radiator, under stairs storage, spindle stair case to 1st floor, coved ceiling and doors to LOUNGE 14' 7" x 23' 0" (4.47m x 7.03m) Double glazed bay window, double glazed patio doors, feature fire surround with wood burner style fire, a storage cupboard, a radiator and a tv point. DINING ROOM 13' 5" x 11' 10" (4.09m x 3.62m) Double glazed window and a radiator SITTING ROOM 15' 8" x 11' 8" (4.78m x 3.58m) Double glazed patio doors, a radiator and a tv point KITCHEN/DINER 19' 3" x 14' 0" (5.88m x 4.28m) Double glazed window, fitted farmhouse style kitchen with base units with worktops to compliment, glass display unit, inset 1 and a half bowl sink unit with mixer taps, integrated plumb for washer, fridge/freezer, gas/electric fan range master cooker with 6 hobs, double ovens, plate warmers, slate style flooring and doors to LANDING Access to loft, doors to BEDROOM 1 29' 1" x 11' 8" (8.89m x 3.57m) Double glazed doors/windows with Juliet style balcony with open countryside views and 2 radiators BEDROOM 2 14' 6" x 12' 9" (4.42m x 3.91m) Double glazed window with countryside views, a radiator and a tv point GROUND FLOOR BATHROOM Double glazed frosted window, 3 piece low level suite, W.C , hand wash basin with taps, panel enclosed bath with shower over, tiled walls, tiled flooring, paneled ceiling and a radiator BEDROOM 3 12' 8" x 9' 10" (3.88m x 3.00m) Double glazed bay window, double glazed window and a radiator BEDROOM 4 12' 11" x 12' 7" (3.96m x 3.84m) double glazed window BATHROOM Double glazed Velux window, 3 piece suite, low level W.C, feature hand wash basin with taps, roll top free standing bath with telephone style taps and shower head, tiled walls, tiled flooring and a radiator OUT BUILDING/GARAGE 24' 0" x 38' 5" (7.34m x 11.71m) Large open building/ garage workshop STABLE BLOCK 1 14' 4" x 14' 2" (4.39m x 4.33m) STABLE BLOCK 2 14' 5" x 19' 11" (4.41m x 6.08m) STABLE BLOCK 3 14' 9" x 14' 1" (4.50m x 4.31m) TACK ROOM 8' 10" x 13' 1" (2.70m x 4.00m) Double glazed window VIEWINGS Viewings by appointment only with Ross Estate Agencies.
Council tax
First listed
Over a month agoAskam-in-furness, LA16
Placebuzz mortgage repayment calculator
Monthly repayment
The Est. Mortgage is for a 25 years repayment mortgage based on a 10% deposit and a 5.5% annual interest. It is only intended as a guide. Make sure you obtain accurate figures from your lender before committing to any mortgage. Your home may be repossessed if you do not keep up repayments on a mortgage.
Askam-in-furness, LA16 - Streetview
DISCLAIMER: Property descriptions and related information displayed on this page are marketing materials provided by Ross Estate Agencies. Placebuzz does not warrant or accept any responsibility for the accuracy or completeness of the property descriptions or related information provided here and they do not constitute property particulars. Please contact Ross Estate Agencies for full details and further information.






























