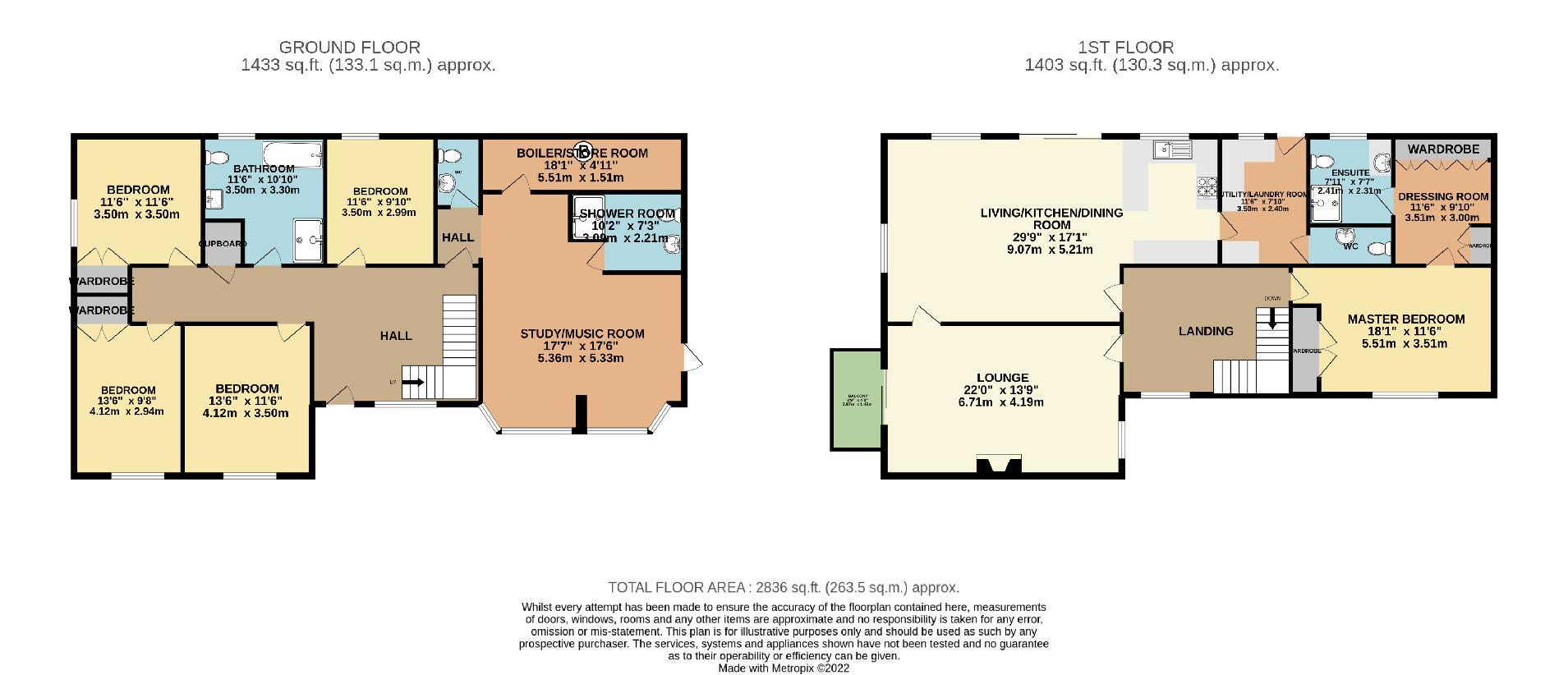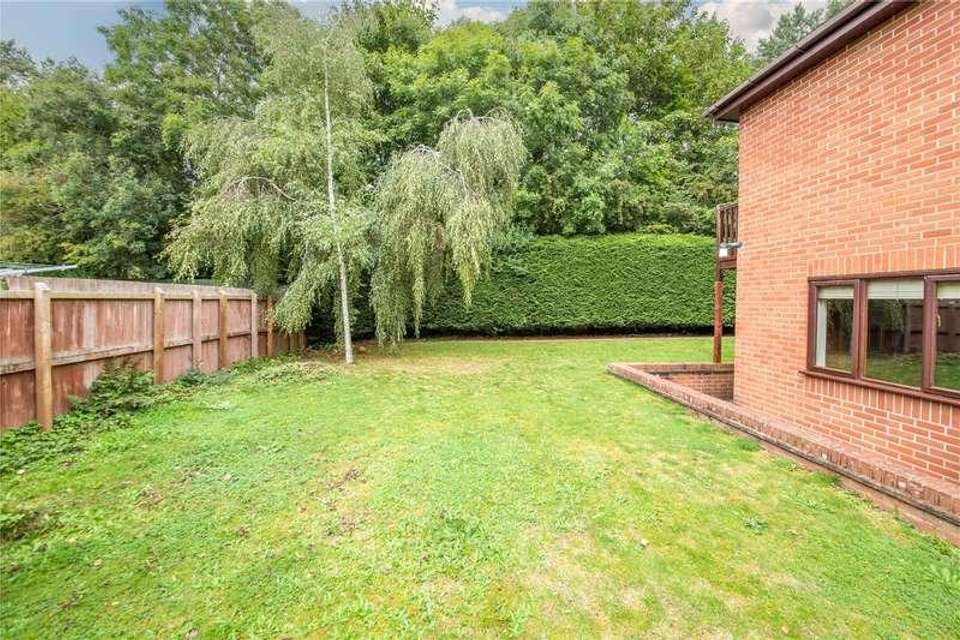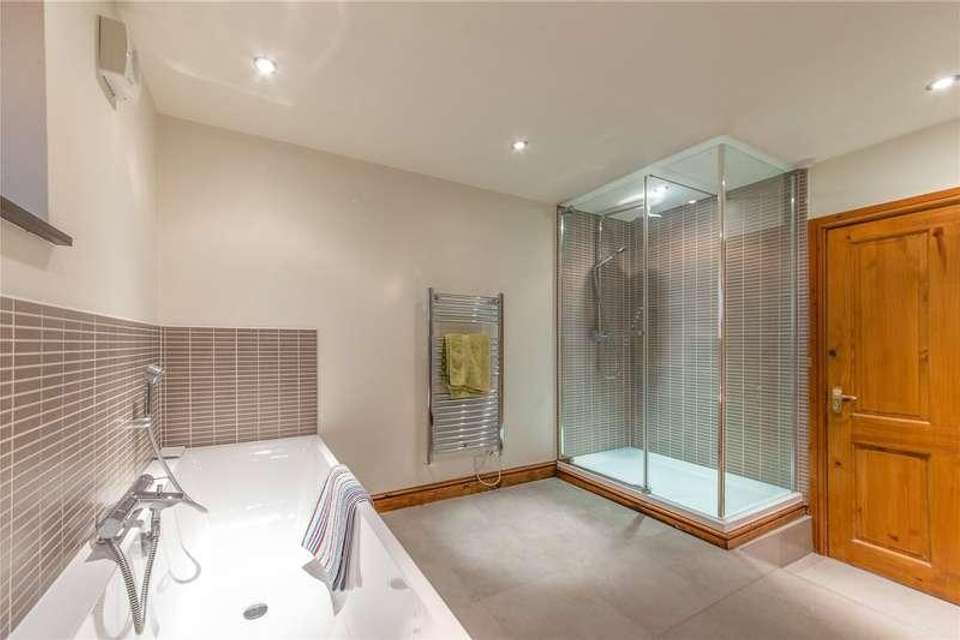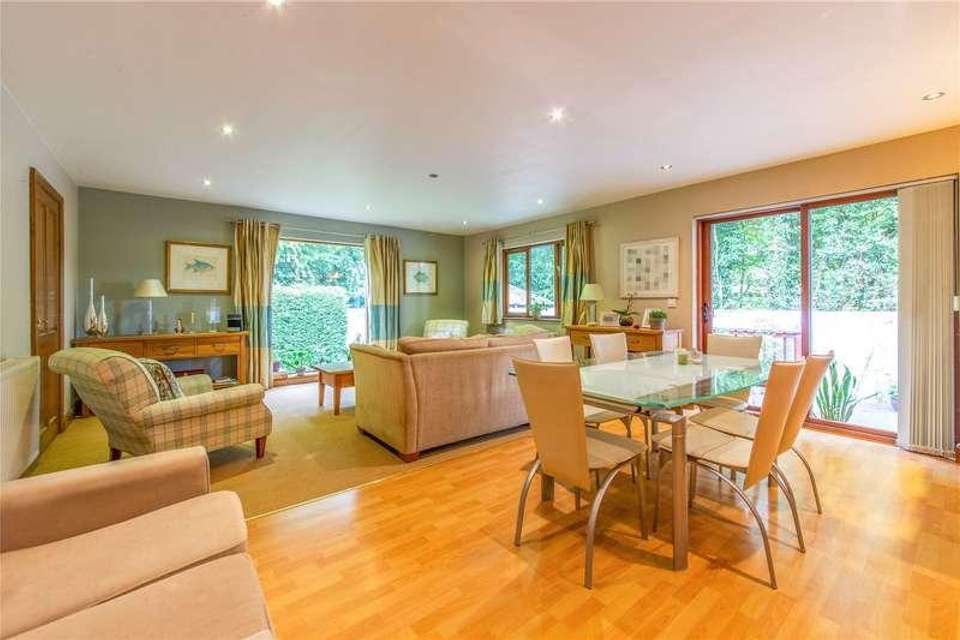5 bedroom property for sale
SY8 2QAproperty
bedrooms

Property photos




+15
Property description
In a private cul de sac of modern homes situated off Fishmore Road, in a sought-after residential area within half a mile of Ludlow town. A block paved driveway and covered entrance porch opens to the Main Reception Hall. With oak flooring, a staircase rises to the Living accommodation on the first floor. There is a spacious first floor Landing area, which could be used as an additional Study. Off here is the open plan Living/Kitchen/ Dining Room with defined cooking, dining and living areas. The Kitchen area has a range of wall and base units providing cupboard, drawer and working space with inset sink unit, integrated five ring gas hob with stainless steel extractor hood over, integrated electric double oven and grill, integrated microwave and space for larder style fridge freezer. The Dining Area has space for a table and chairs and double glazed patio doors open to a decked area. Off the Kitchen is a useful Utility Room with a range of base units, plumbing for washing machine, space for further appliances.It also has a stable door opening to Gardens while a further door opens to a Cloakroom. The main Lounge is a light and airy room with a double glazed window to front and double glazed sliding patio doors. There is a chimney breast with a contemporary wall mounted log effect gas fire. The Master Bedroom Suite is also on the first floor and comprises of a large Double Bedroom with double glazed window to front, a Dressing Room and an En Suite Shower Room. On the ground floor off the Reception Hall are four further Bedrooms, two of which have built in wardrobes. The Bathroom is well appointed with a white suite of a bath with centre taps, a large walk-in shower cubicle, a wash basin inset to a vanity unit and WC. A door from the Main Reception Hall opens to the Annexe. This has a large Store room which houses the Worcester gas fired central heating boiler, a spacious ground floor Shower Room and a separate WC. This annexe could be converted to create a separate self contained area if required. Outside, there is a parking area to the front of the property. The manicured gardens are made up of paved pathways, a level lawn with mature borders, steps and gravelled areas leading to a Summer House on a paved terrace. There is also a decking area outside the Kitchen. Buyers Compliance Administration Fee: In accordance with The Money Laundering Regulations 2007, Agents are required to carry out due diligence on all Clients to confirm their identity, including eventual buyers of a property. The Agents use electronic verification system to verify Clients identity. This is not a credit check so will have no effect on credit history though may check details you supply against any particulars on any database to which they have access. By placing an offer on a property, you agree that if your offer is accepted, subject to contract, we as Agents for the seller can complete this check for a fee of 60 inc VAT (50 + VAT) per property transaction, non-refundable under any circumstance. A record of the search will be retained by the Agents.
Council tax
First listed
2 weeks agoSY8 2QA
Placebuzz mortgage repayment calculator
Monthly repayment
The Est. Mortgage is for a 25 years repayment mortgage based on a 10% deposit and a 5.5% annual interest. It is only intended as a guide. Make sure you obtain accurate figures from your lender before committing to any mortgage. Your home may be repossessed if you do not keep up repayments on a mortgage.
SY8 2QA - Streetview
DISCLAIMER: Property descriptions and related information displayed on this page are marketing materials provided by Nock Deighton. Placebuzz does not warrant or accept any responsibility for the accuracy or completeness of the property descriptions or related information provided here and they do not constitute property particulars. Please contact Nock Deighton for full details and further information.



















