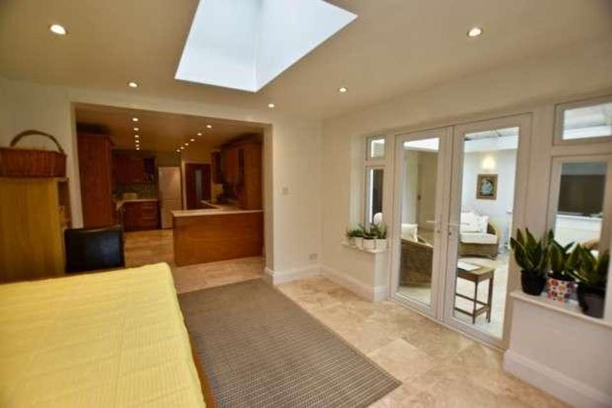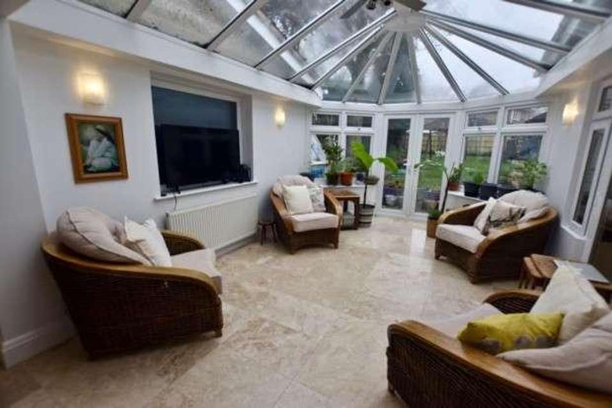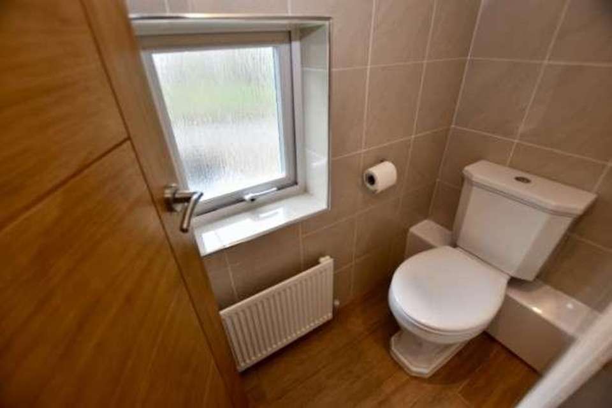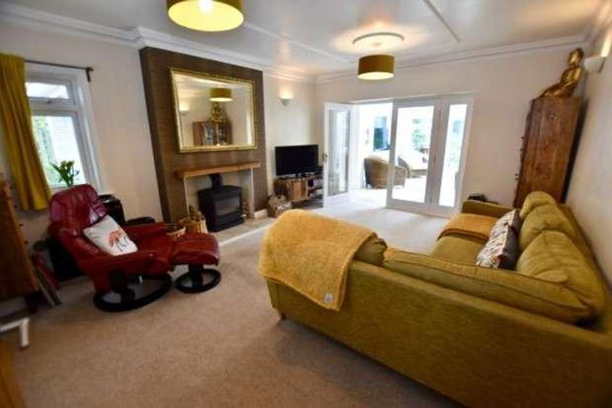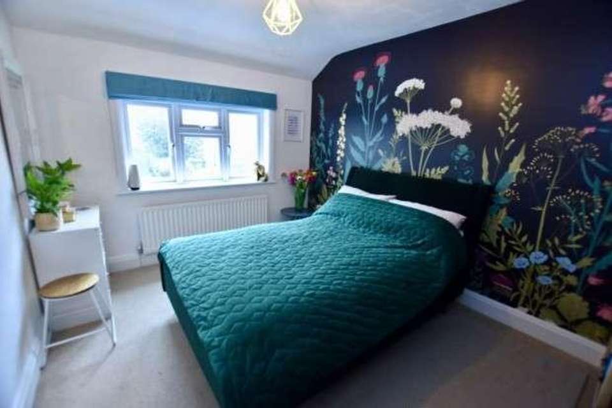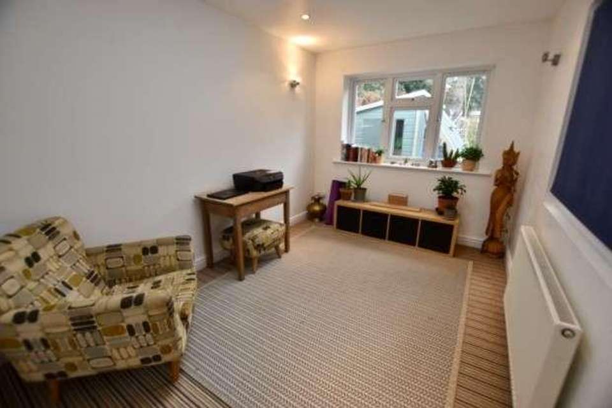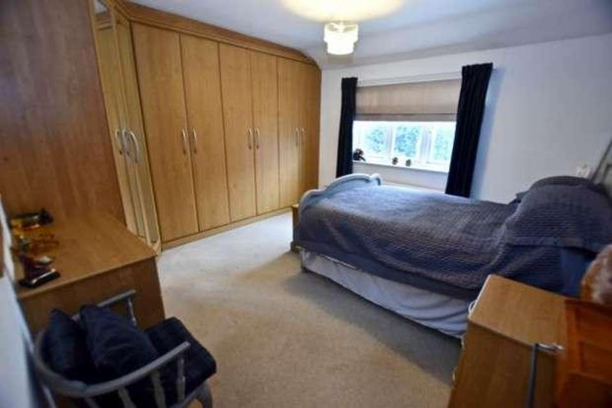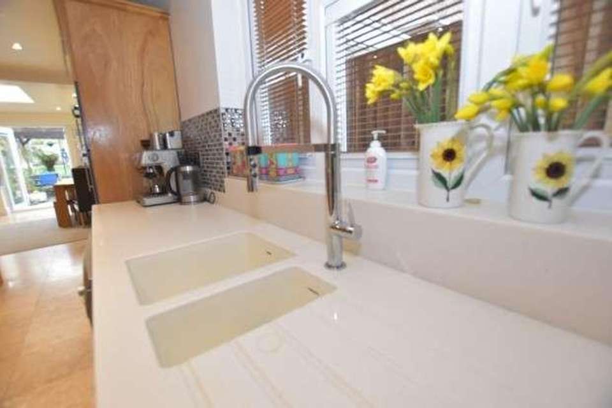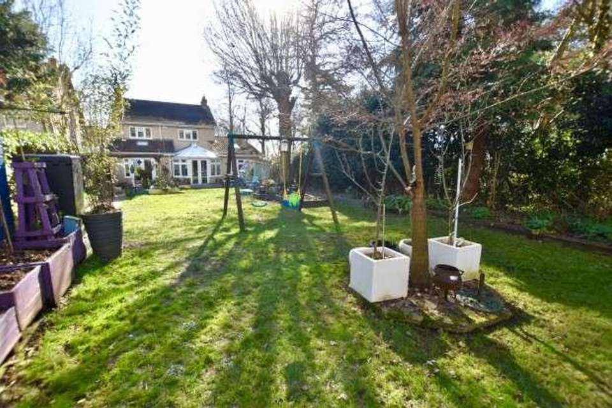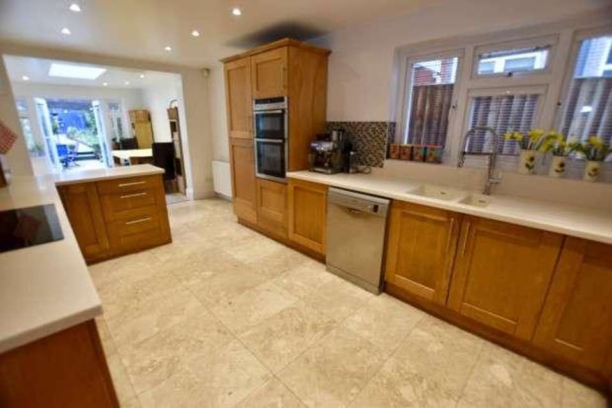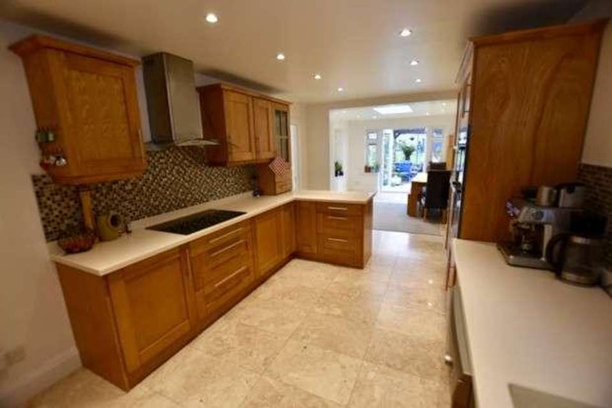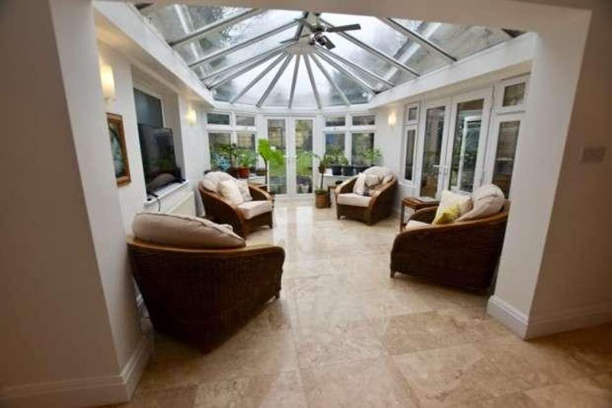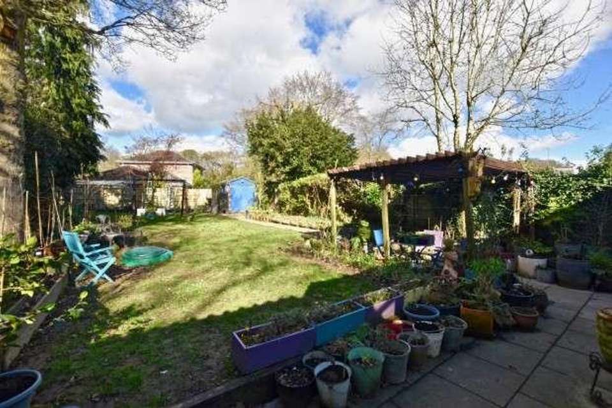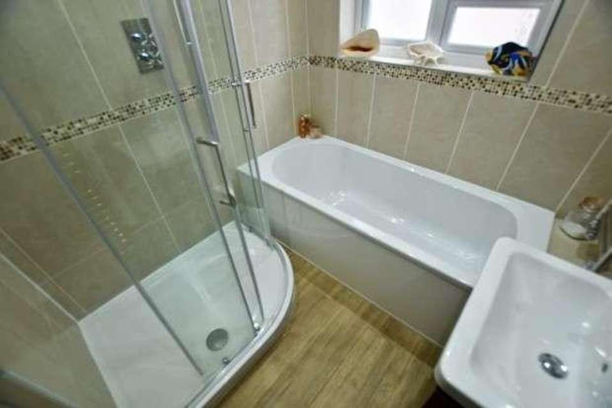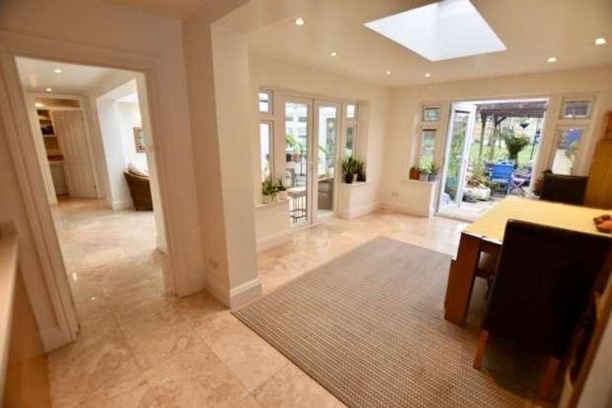3 bedroom detached house for sale
Coventry, CV4detached house
bedrooms
Property photos
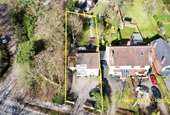
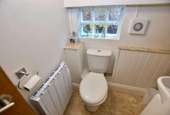
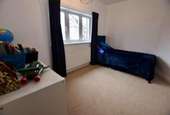
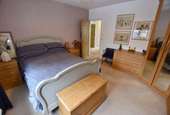
+15
Property description
A superbly presented, traditional detached family home located on Tile Hill Lane, a short distance from Tile Hill Train Station, Warwick University, great selection of local amenities and good schooling. The property occupies a large plot with sizeable frontage, providing ample off-road parking and a single garage. There is a substantial mature rear garden, surrounded with lush green trees and shrubs, fence enclosed, large lawn, paved patio area and pergola. The property has an excellent ground floor arrangement which lends itself to large open plan areas, but also with the flexibility to close individual rooms off. There is a large glazed entrance porch, hallway, large lounge with beautiful log burner, extended modern kitchen / diner, extended orangery , cloakroom, utility and additional reception room which could be used as an office / bedrooms four or even split off to create an annex. There is direct access into the garage. The first floor has three generous sized double bedrooms, separate modern WC and modern bathroom with bath and separate shower cubicle. Accommodation summaryEntrance porch Glazed windows and roof, double glazed window to the lounge and door into the entrance hallway.Entrance Hallway Doors off to the lounge, WC and kitchen. Stairs rising to the first floor accommodation.Lounge Double glazed window to the front and side elevation. Large log burner, central heating radiator and doors into the conservatory.Cloakroom Glazed opaque window, WC, electric panel heater, extractor fan and wash hand basin.Extended Kitchen / diner A range of wall and base units, stylish counter tops with inset sink drainer, induction hob, double oven, extractor hood and breakfast bar. There is a large dining area with lantern sky light and double doors into the orangery.Orangery Glazed windows overlooking the garden, doors to the kitchen / diner and the lounge, central heating radiator, patio doors onto the garden and walkway to the utility, garage and office / bedroom four.Utility Space and plumbing for washing machine and tumble dryer.Office / Bedroom Four Double glazed window to the rear and central heating radiator.First floor landing Doors off to the WC, bathroom and three bedrooms.Bedroom One Double glazed window overlooking the garden, beautiful fitted bedroom furniture and wardrobes, central heating radiator.Bedroom Two Double glazed window to the rear and central heating radiator.Bedroom Three Double glazed window to the front and central heating radiator.WC Modern tiling, WC, wash hand basin and double glazed window.Bathroom A modern bathroom, fully tiled with bath, separate shower cubicle, wash hand basin and double glazed window.
Interested in this property?
Council tax
First listed
Over a month agoCoventry, CV4
Marketed by
Tailor Made Sales and Lettings Ufton Croft,Mount Nod,Coventry,CV5 7HUCall agent on 024 7693 9550
Placebuzz mortgage repayment calculator
Monthly repayment
The Est. Mortgage is for a 25 years repayment mortgage based on a 10% deposit and a 5.5% annual interest. It is only intended as a guide. Make sure you obtain accurate figures from your lender before committing to any mortgage. Your home may be repossessed if you do not keep up repayments on a mortgage.
Coventry, CV4 - Streetview
DISCLAIMER: Property descriptions and related information displayed on this page are marketing materials provided by Tailor Made Sales and Lettings. Placebuzz does not warrant or accept any responsibility for the accuracy or completeness of the property descriptions or related information provided here and they do not constitute property particulars. Please contact Tailor Made Sales and Lettings for full details and further information.





