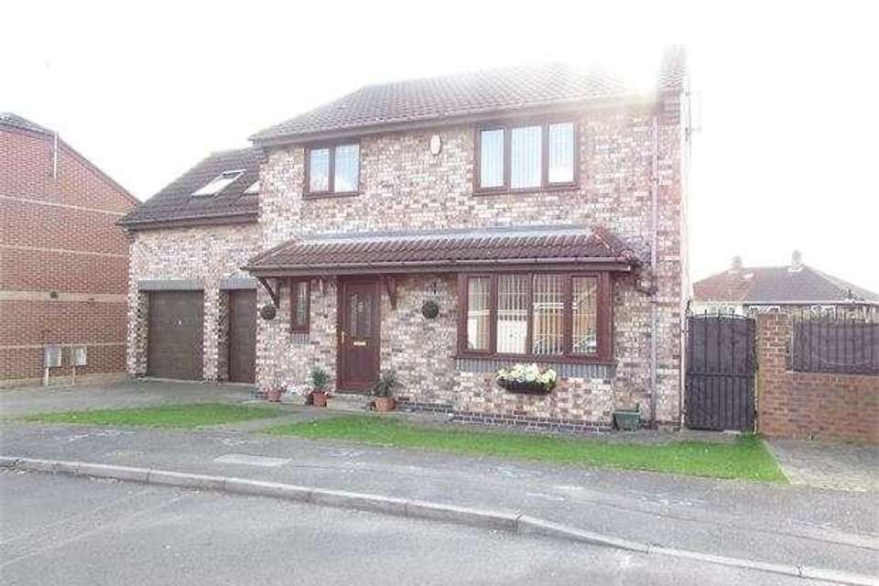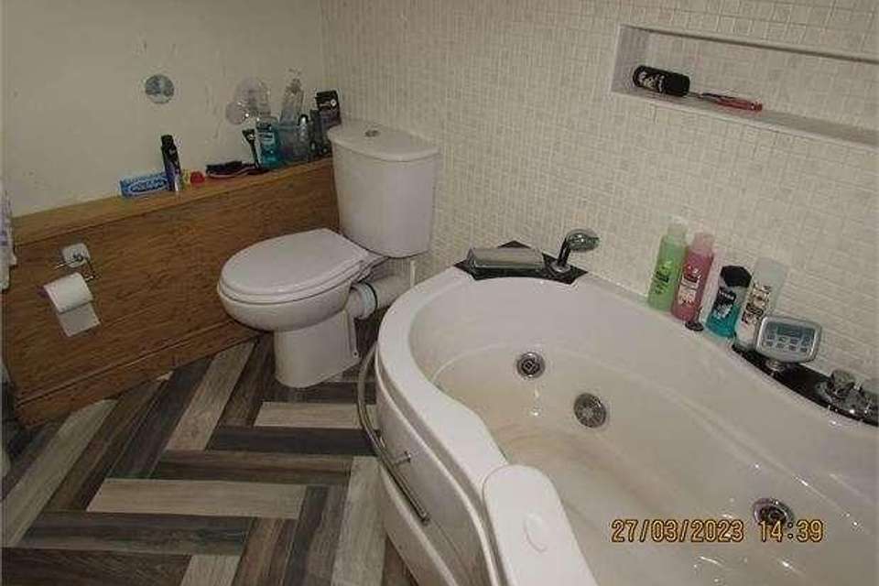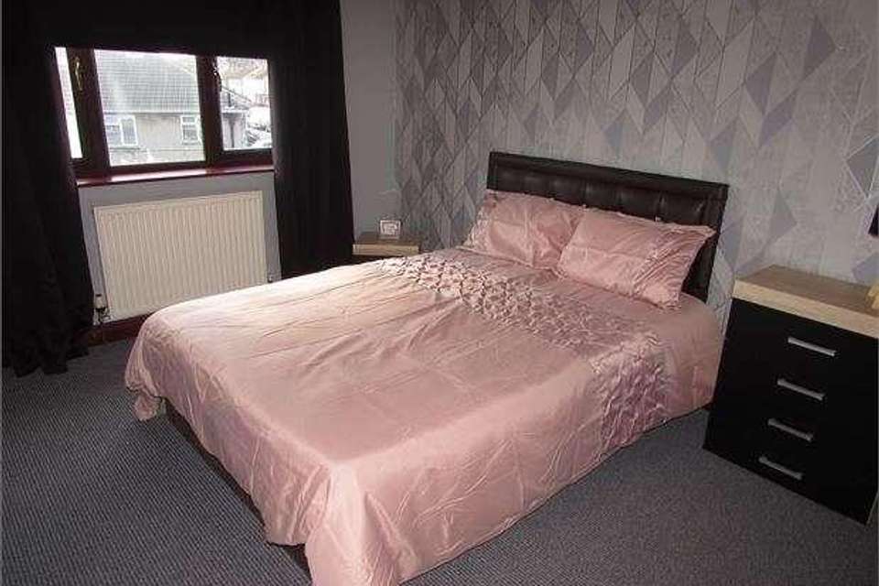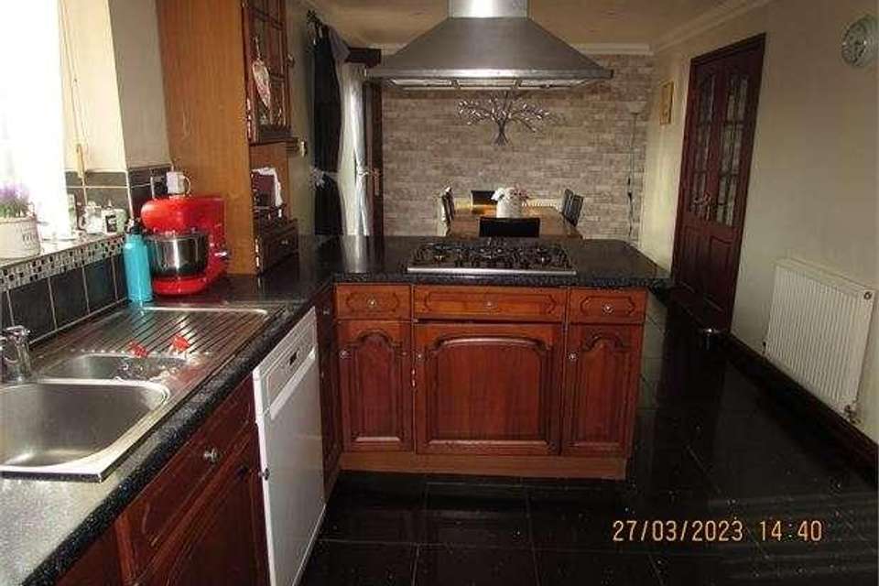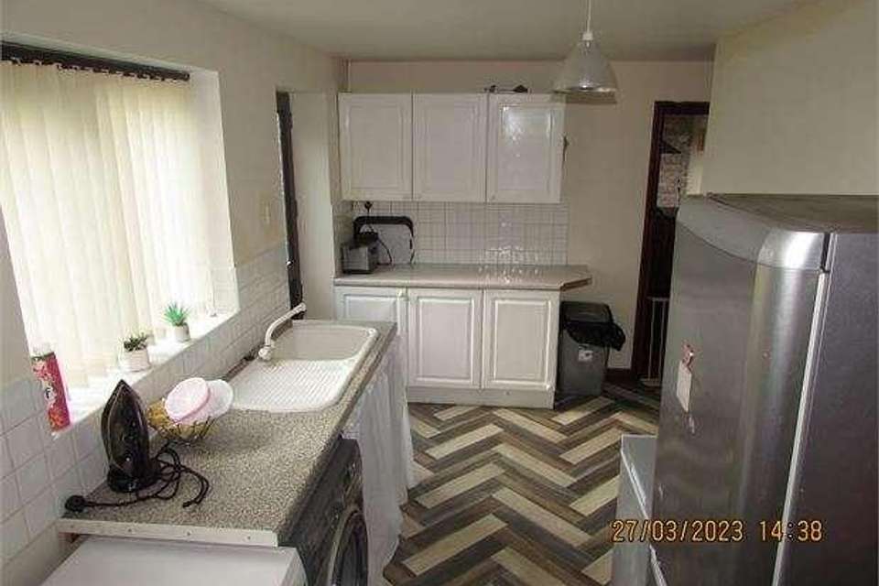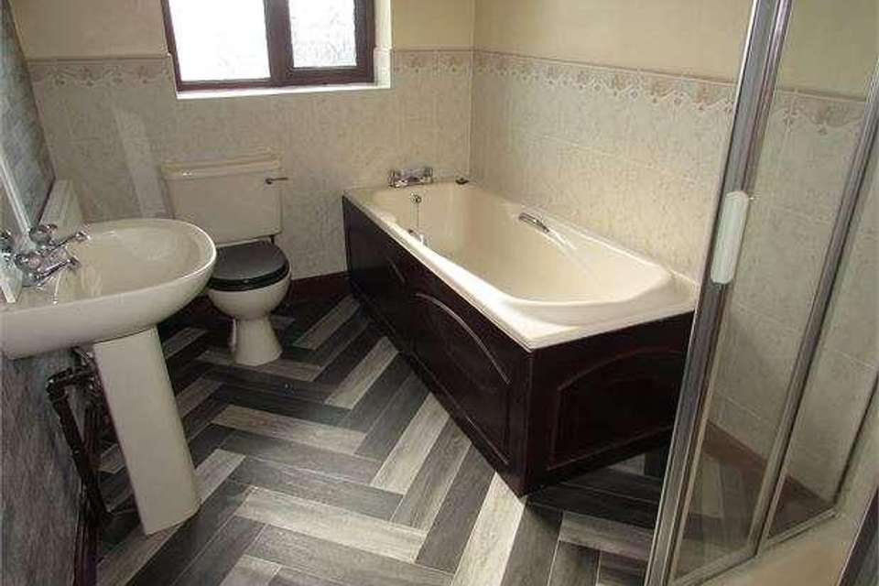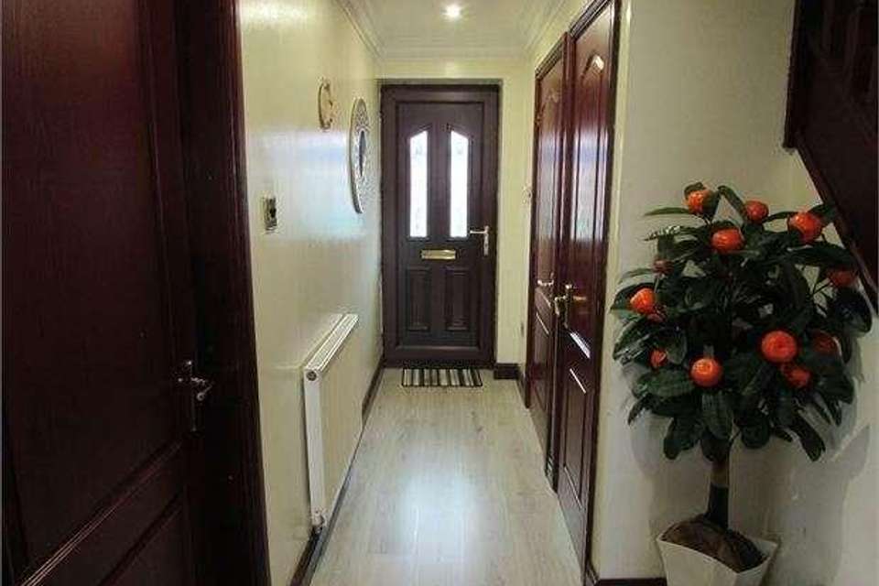£280,000
Est. Mortgage £1,277 per month*
4 bedroom detached house for sale
Conisbrough, DN12Property description
Being Sold via Secure Sale online bidding is this well presented four bedroomed detached family home. Viewing is highly recommended. Briefly comprising entrance hallway, living room, kitchen/diner, utility room and downstairs WC. The first floor offers four bedrooms and family bathroom. Benefiting from GCH, UPVC windows, off road parking, two garage's and enclosed rear garden. This property is not to be missed. Please note, any viewings or offers that take place from this moment must be placed through the auction T&Cs as per the Sellers agreement. ** Terms and Conditions Apply **Hallway 13'8 x 3'3Entrance hall fitted with laminate flooring, central heating radiator and storage cupboard.Living Room 14'5 x 13'1Front facing bay window, doors lead in to the kitchen diner, central heating radiator and laminate flooring.Kitchen / Diner 22'8 x 9'6Well presented kitchen diner fitted with a range of wall, draw and base units, integrated oven and hob. Tiled floor, two central heating radiators, French doors lead to the garden.Additional Kitchen/Diner Picture Downstairs WC 4'8 x 3'9Fitted with a white suite consisting low level flush toilet & wash hand basin.Utility Room 16'3 x 7'2Fitted with White units and complimentary Grey worktops, part tiled walls, and central heating radiator.Bedroom One 14'7 x 9'2Front facing window, central heating radiator, built in wardrobes and carpeted.En Suite 7'5 x 4'9Front facing window, white suite comprising toilet, wash hand basin and corner shower cubicle.Bedroom Two 13'7 x 9'0Rear facing window, central heating radiator and carpeted.Bedroom Three 13'0 x 12'6Fitted with two velux windows, central heating radiator, built in storage cupboards and carpeted.En Suite 8'0 x 5'8White suite comprising corner bath with jets, toilet and wash hand basin.Bedroom Four 9'9 x 6'9Rear facing window, central heating radiator and carpeted.Bathroom 9'8 x 6'1Family bathroom fitted with a three piece suite consisting bath, low level flush toilet and wash hand basin. Separate shower cubicle with mains shower, part tiled walls and vinyl flooring.Landing 10'5 x 3'6Outside The front of the property offers off road parking leading to two garage's. The rear of the property is laid to lawn.
Property photos
Council tax
First listed
Over a month agoConisbrough, DN12
Placebuzz mortgage repayment calculator
Monthly repayment
£1,277
We think you can borrowAdd your household income
Based on a 30 year mortgage, with a 10% deposit and a 4.50% interest rate. These results are estimates and are only intended as a guide. Make sure you obtain accurate figures from your lender before committing to any mortgage. Your home may be repossessed if you do not keep up repayments on a mortgage.
Conisbrough, DN12 - Streetview
DISCLAIMER: Property descriptions and related information displayed on this page are marketing materials provided by Gary Kay Property. Placebuzz does not warrant or accept any responsibility for the accuracy or completeness of the property descriptions or related information provided here and they do not constitute property particulars. Please contact Gary Kay Property for full details and further information.
