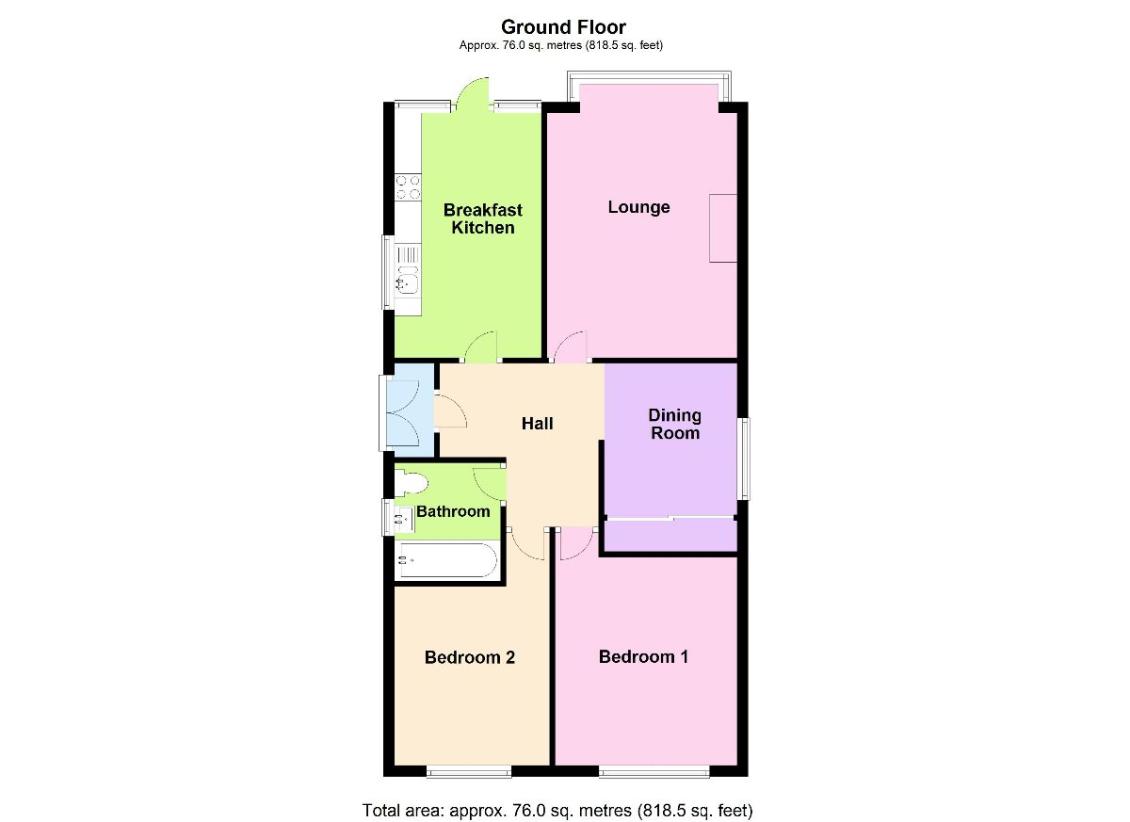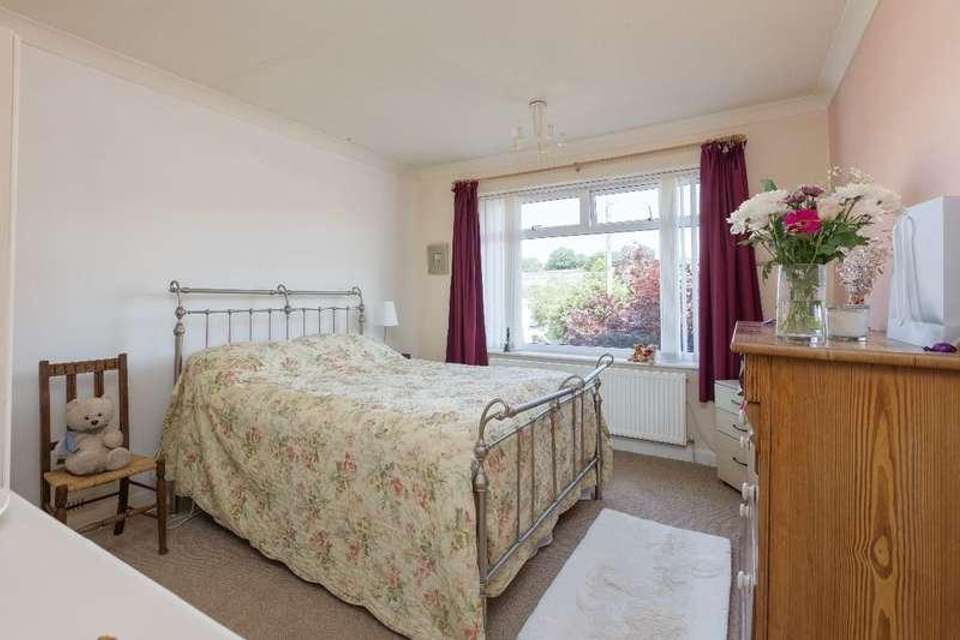2 bedroom bungalow for sale
Halton, LA2bungalow
bedrooms

Property photos




+16
Property description
This truly lovely 2/3 bedroom bungalow that is deceptively spacious! Modernised to a high standard by its present owner, it is light and bright and offers spacious accommodation. Situated in the Lune Valley village of Halton. The property is surrounded by areas of outstanding natural beauty, yet is only a short drive from Lancaster, Carnforth, Morecambe and also the M6 Motorway junction 34. The village itself has good local shops, schools, bus routes and a cycle track along the river. The accommodation briefly comprises: porch, entrance hallway, lounge, dining room, large sunny breakfast kitchen, two bedrooms and a refurbished bathroom. Externally to the rear there is a good sized south facing mature garden and a detached garage (built eight years ago) and to the side and front there is a newly laid driveway which gives parking for four cars. The property benefits from double glazing, gas central heating and some open rural views. Early viewing is highly recommended. NO CHAIN.Council Tax Band: D (Lancaster City Council)Tenure: FreeholdPorch Upvc double glazed double doors. Cupboards housing gas and electric meters. Main entrance door into:-Hallway L shaped hallway. Radiator. Power points. Access to loft by pull down ladder. Loft housing Ferroli combi boiler with wireless portable programmable thermostat. Opening into:-Lounge w: 4.95m x l: 3.53m (w: 16' 3" x l: 11' 7")UPVC double glazed window to the rear aspect overlooking the south facing garden and with some rural views. Feature oak fireplace with living flame gas fire on granite hearth. Two wall lights and centre light. Telephone point. Television point. Power points.Dining Room / Bedroom Three: w: 2.79m x l: 2.41m (w: 9' 2" x l: 7' 11")UPVC double glazed window to the side aspect. Sliding mirror storage cupboards. Radiator. Power points.Breakfast Kitchen w: 4.5m x l: 2.67m (w: 14' 9" x l: 8' 9")UPVC double glazed window to the side aspect and full wall of UPVC double glazed windows and door out to the rear garden. Range of base and wall units in shaker style cream with contrasting solid beech work surfaces over and inset 1? bowl stainless steel sink. Tiled splash areas. Integral Smeg electric oven, four ring gas hob and matching extractor hood over. Plumbed for automatic washing machine. Plumbed for dishwasher. Radiator. Television point. Telephone point. Power points. A lovely sunny room!Bedroom 1 w: 3.76m x l: 3.38m (w: 12' 4" x l: 11' 1")UPVC double glazed window to the front aspect with open rural views. Radiator. Power points.Bedroom 2 w: 3.3m x l: 2.84m (w: 10' 10" x l: 9' 4")UPVC double glazed window to the front aspect. Radiator. Television point. Power points.Bathroom UPVC double glazed opaque window. Three piece suite in white comprising: low level WC, pedestal wash hand basin and panelled bath with overhead shower. Shower screen. Tiled to compliment. Radiator.Externally The front garden is on two levels with chippings, mature shrubs and trees, fish pond and an abundance of plants. To the side and front of the property is a newly laid driveway that gives parking for four cars. There is a lovely mature garden to the rear that is full of shrubs, trees and plants. Raised borders. Block paved patio and pathways. Outside light. Secured by timber fences.Garage The detached garage was built approx. eight years ago. Up and over door. Power and light. Side exit door.Additional Information Tenure: Freehold (Information provided by the Vendor)Council Tax Band: D (Information provided by Lancaster City Council)Services: Mains gas, electricity, water and drainage (Information provided by the Vendor)Energy Efficiency Rating: Current D (65) Potential B (85)Environmental Impact Rating: Current D (66) Potential B (83)
Interested in this property?
Council tax
First listed
Over a month agoHalton, LA2
Marketed by
Sue Bridges Estate Agents 43 China Street,Lancaster,LA1 1EXCall agent on 01524 68811
Placebuzz mortgage repayment calculator
Monthly repayment
The Est. Mortgage is for a 25 years repayment mortgage based on a 10% deposit and a 5.5% annual interest. It is only intended as a guide. Make sure you obtain accurate figures from your lender before committing to any mortgage. Your home may be repossessed if you do not keep up repayments on a mortgage.
Halton, LA2 - Streetview
DISCLAIMER: Property descriptions and related information displayed on this page are marketing materials provided by Sue Bridges Estate Agents. Placebuzz does not warrant or accept any responsibility for the accuracy or completeness of the property descriptions or related information provided here and they do not constitute property particulars. Please contact Sue Bridges Estate Agents for full details and further information.




















