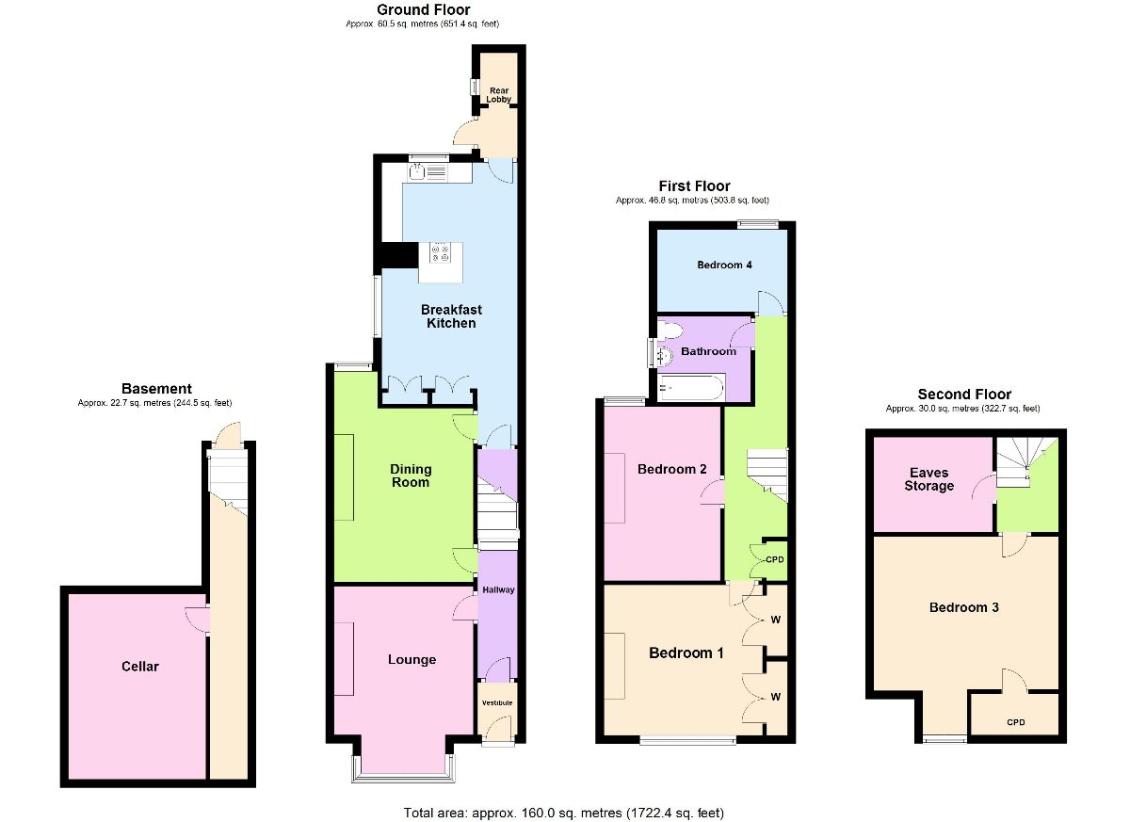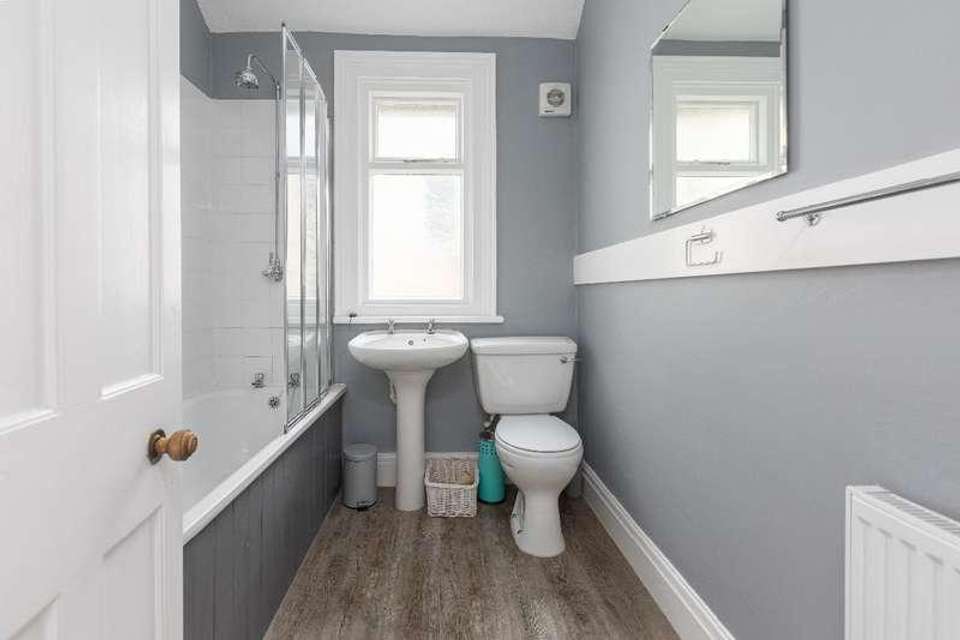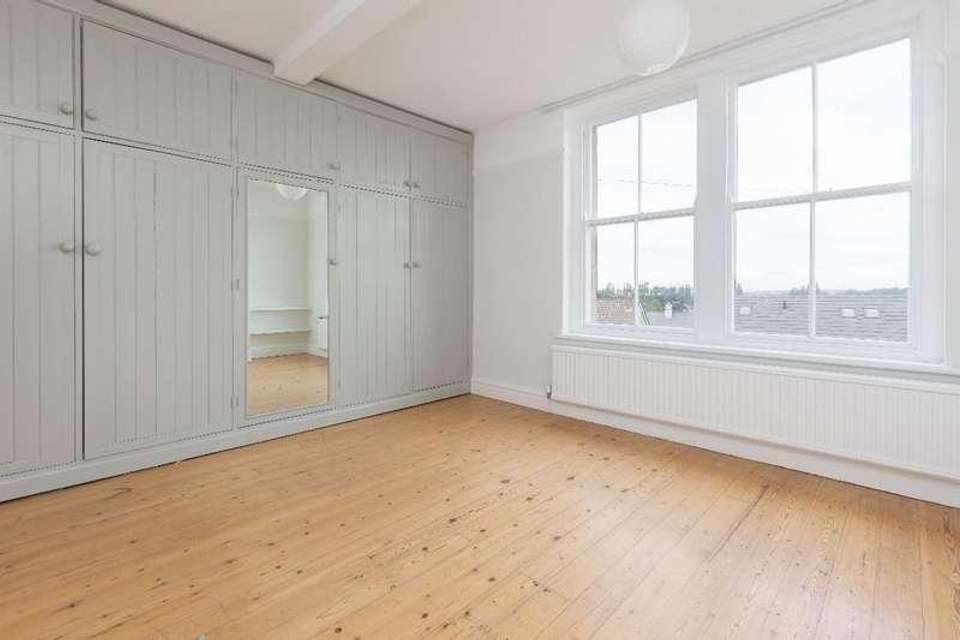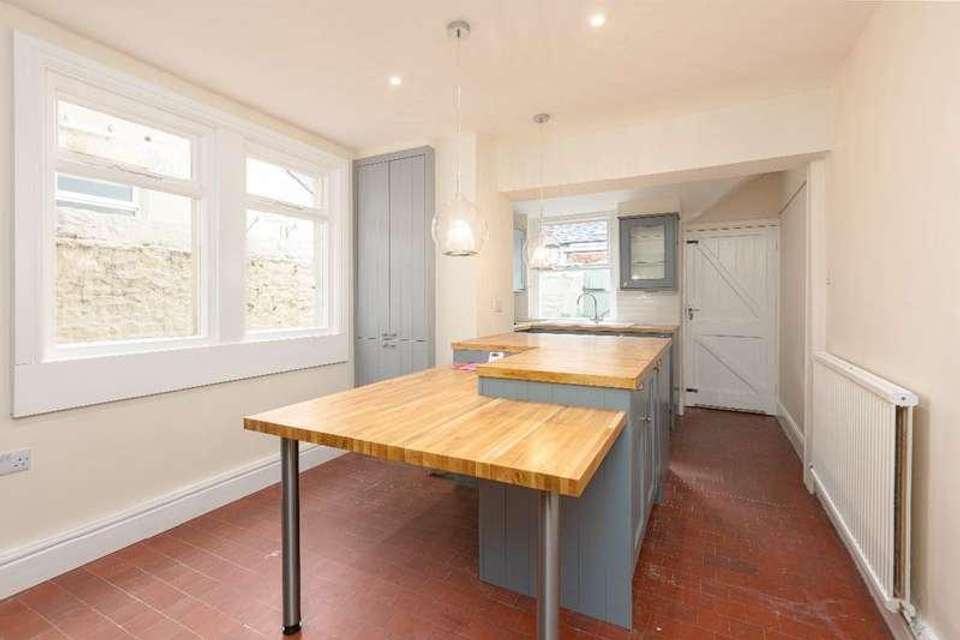4 bedroom terraced house for sale
Lancaster, LA1terraced house
bedrooms

Property photos




+11
Property description
We are delighted to offer this four bedroom period property that offers exceptionally spacious living accommodation with some lovely period features including cornice, picture rails, skirting boards and doors. There is a very large, recently refurbished, breakfast kitchen that is the very heart of this home along with spacious lounge and dining room, both with polished floorboards. Far stretching open views from some of the bedrooms plus a modern family bathroom The property benefits from gas central heating and a courtyard to the rear. Walk into the city centre in ten minutes, walk in the Fauna and Woodland Park close by or cycle the excellent cycle paths along the estuary and the River Lune. All the excellent schools and grammar schools that Lancaster has to offer are close by as are the local hospitals, doctors, bus and railway stations. Book an appointment now to see this excellent family home with plenty of space character and charm - you won't be disappointed!Council Tax Band: D (Lancaster City Council)Tenure: FreeholdEntrance Main entrance door intoVestibule Original tiled floor. Glazed door into:Lounge w: 4.52m x l: 3.4m (w: 14' 10" x l: 11' 2")Original bay window to the front aspect with coloured leaded top lights. Original fireplace with tiled hearth. Shelves to recess. Polished floorboards. Television point. Power points.Dining Room w: 4.22m x l: 3.56m (w: 13' 10" x l: 11' 8")Recess off with single glazed window to the rear aspect and safety glass roof light. Original fireplace with tiled hearth. Shelves to recess. Double central heating radiator. Polished floorboards. Television point. Power points.Breakfast Kitchen w: 5.59m x l: 3.18m (w: 18' 4" x l: 10' 5")Single glazed windows to the side & rear aspect. Range of fitted wall and base units in 'Shaker' style with contrasting solid beech work surfaces over with inset white enamel sink and mixer tap. Tiled splash areas. Integral electric oven, gas hob and extractor hood over. Integrated dishwasher. Cupboard housing 'Glow Worm' gas combi boiler. Base cupboard with plumbing for auto washer. Double central heating radiator. Original tiled floor. Power points.Cellar Large cellar, ideal for storage. Gas and electric metersLobby Walk-in utility cupboard, ideal for tumble dryer or freezer. Small window. Open storage shelves. Power points. Door out to rear courtyard.FIRST FLOOR: Landing Split level landing area with large cloaks cupboard. Central heating radiator. Loft access. Stairs to second floor.Bedroom 1 w: 4.52m x l: 3.76m (w: 14' 10" x l: 12' 4")Single glazed original sash windows to the front aspect with open views across Lancaster. Full range of built-in wardrobes and cupboards. Double central heating radiators. Polished floorboards. Shelves to recess. Power points.Bedroom 2 w: 4.22m x l: 2.84m (w: 13' 10" x l: 9' 4")Single glazed window to the rear aspect. Double central heating radiator. Polished floorboards. Power points.Bedroom 3 w: 3.23m x l: 2.62m (w: 10' 7" x l: 8' 7")Single glazed window to the rear aspect. Double radiator. Power points.Bathroom Original opaque window to the side aspect. Three piece suite in white comprising: low level WC, pedestal wash hand basin and panelled bath with overhead shower. Shower screen. Tiled splash areas. Single central heating radiator. Extractor fan. Laminate flooring.SECOND FLOOR: With large eaves storage areaBedroom 4 w: 4.85m x l: 4.22m (w: 15' 11" x l: 13' 10")UPVC double glazed window to the front aspect with far reaching open views across Lancaster. Walk-in storage cupboard with light. Central heating radiator. Loft access. Polished floorboards. Power points.Externally The approach to the property is through a small garden area, planted with seasonal plants and with three steps up to the front door. To the rear is a private courtyard with a raised flower bed. This is secured by stone walls and a timber gate which gives access to the rear service alleyway.Parking Residence parking is in place and permits can be bought from the council.Additional Information TENURE:Freehold (Information provided by the vendor)COUNCIL TAX BAND:D (Information verbally provided by Lancaster City Council)SERVICES:Mains gas, electricity, water and drainage (Information provided by the vendor)VIEWINGS:Strictly by appointment with Sue Bridges Estate Agents
Council tax
First listed
Over a month agoLancaster, LA1
Placebuzz mortgage repayment calculator
Monthly repayment
The Est. Mortgage is for a 25 years repayment mortgage based on a 10% deposit and a 5.5% annual interest. It is only intended as a guide. Make sure you obtain accurate figures from your lender before committing to any mortgage. Your home may be repossessed if you do not keep up repayments on a mortgage.
Lancaster, LA1 - Streetview
DISCLAIMER: Property descriptions and related information displayed on this page are marketing materials provided by Sue Bridges Estate Agents. Placebuzz does not warrant or accept any responsibility for the accuracy or completeness of the property descriptions or related information provided here and they do not constitute property particulars. Please contact Sue Bridges Estate Agents for full details and further information.















