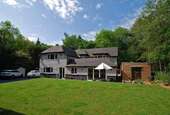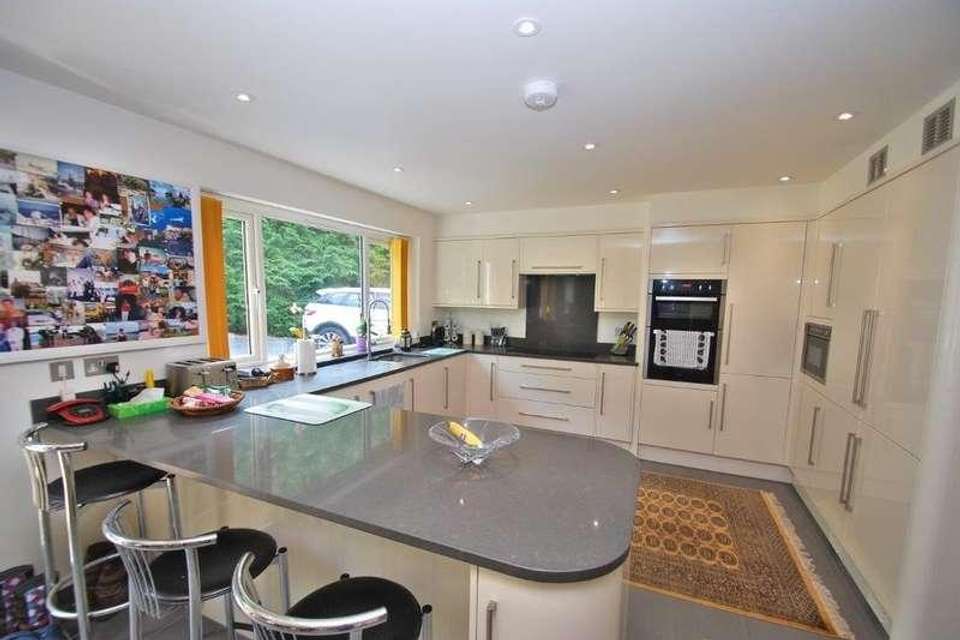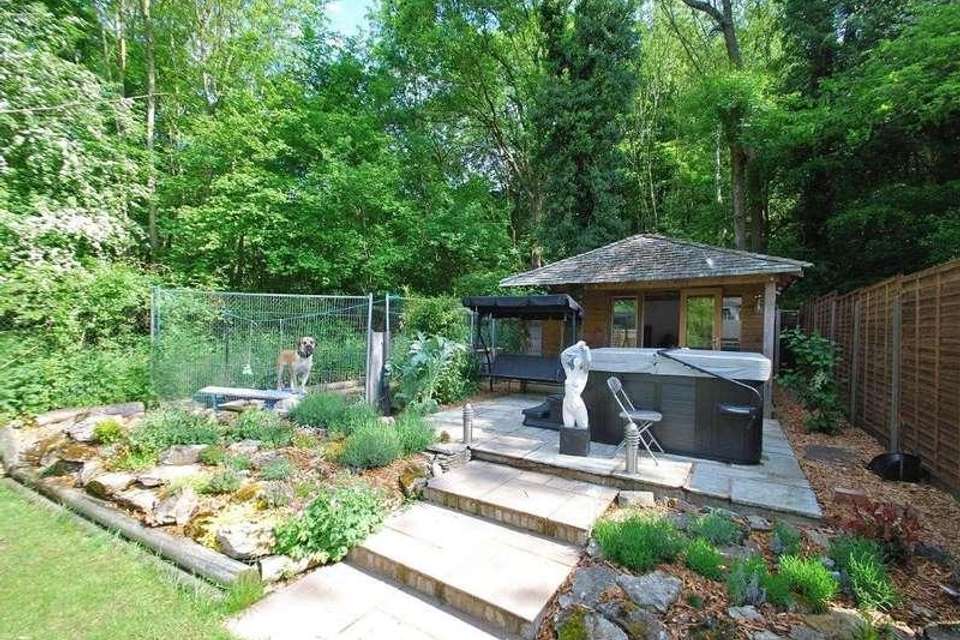3 bedroom detached house for sale
Beaconsfield, HP9detached house
bedrooms
Property photos




+6
Property description
With scope to extend further, subject to planning permission, an architecturally attractive detached property situated on a landscaped plot that is bordered by mature woodland offering a sense of privacy that is ideally located within a few minutes' drive of Seer Green train station and the towns of Gerrards Cross and Beaconsfield with their array of amenities. Remodelled and extended by the present owners, they further developed the design of both the house and garden to create a wonderful family home. The house has been finished to a high specification with wiring for modern technology, underfloor heating throughout with each room being individually controlled, air source heat exchange unit, LED low voltage down lighters, high quality double glazing for improved sound proofing and video entry system. The very spacious and light filled accommodation measuring in excess of 2,500sq.ft. approximately, has a good natural flow and flexible layout. Viewing comes highly recommended to appreciate this wonderful property.Ground FloorEntrance HallContemporary front door. Staircase leading to first floor and landing. Under stairs storage cupboard. CloakroomModern white suite incorporating w.c and wash hand basin. Living Room15' 8" x 15' 6" (4.78m x 4.72m) Quality wood flooring. Air conditioning unit. Bi fold doors to the garden. Door to:Dining Room12' 3" x 7' 3" (3.73m x 2.21m) Quality wood flooring. Window overlooking front aspect. Study11' 9" x 8' 7" (3.58m x 2.62m) Fitted desk unit with shelving for storage. Window overlooking front aspect. Kitchen/ Breakfast Room29' 5" x 13' 5" (8.97m x 4.09m) Contemporary high gloss wall and base units with composite work surfaces incorporating integrated appliances and breakfast bar. Windows overlooking rear aspect. Ceramic flooring with casement door to the rear garden. Doors to living room, hallway and:Utility RoomHigh gloss units with space and plumbing for washing appliances. Window overlooking side aspect. Bedroom 313' 11" x 11' 4" (4.24m x 3.45m) Window overlooking front aspect. En Suite Shower RoomModern suite incorporating walk in shower, w.c and wash hand basin. Boiler Room6' 6" x 5' 3" (1.98m x 1.60m) Housing hot water system, water softner and electronics hub. First FloorLandingBedroom 115' 0" x 12' 10" (4.57m x 3.91m) Two built in cupboards. Air conditioning unit. Window overlooking side aspect. Dressing Room11' 8" x 7' 10" (3.56m x 2.39m) En Suite BathroomModern suite incorporating bath, w.c, walk in shower and wash hand basin. Window overlooking side aspect.Bedroom 215' 4" x 11' 5" (4.67m x 3.48m) Double aspect room with windows overlooking front and rear aspects. Walk-in wardrobe. Air conditioning unit. En Suite Shower Room Modern suite incorporating walk in shower, w.c and wash hand basin. Window overlooking front aspect. OutsideDetached Double Garage19' 1" x 17' 6" (5.82m x 5.33m) Brick built with a remote-controlled roller door. Light and power. Pedestrian side door. Windows overlooking side and rear. Garage21' 9" x 10' 3" (6.63m x 3.12m) Timber built with insulation and light and power. Double doors. Window. Workshop22' 0" x 10' 3" (6.71m x 3.12m) Timber built with insulation and light and power. Double doors. Window. GardenRemote controlled timber gates lead onto a driveway providing off street parking for several vehicles. Indian slate pathway leading to the front door. There is additional parking to the far side of the property which can be approached via Minerva Way for which the owner of Sandy bottom Lodge has a right of access via Timber Gates. Mainly laid to lawn with well-maintained beds and borders. Indian slate patio. Timber summerhouse with further patio area. Outside lighting. Water taps. Power points.
Interested in this property?
Council tax
First listed
Over a month agoBeaconsfield, HP9
Marketed by
Rodgers Estate Agents 30 Market Place,Chalfont St Peter,Buckinghamshire,SL9 9DUCall agent on 01753 880333
Placebuzz mortgage repayment calculator
Monthly repayment
The Est. Mortgage is for a 25 years repayment mortgage based on a 10% deposit and a 5.5% annual interest. It is only intended as a guide. Make sure you obtain accurate figures from your lender before committing to any mortgage. Your home may be repossessed if you do not keep up repayments on a mortgage.
Beaconsfield, HP9 - Streetview
DISCLAIMER: Property descriptions and related information displayed on this page are marketing materials provided by Rodgers Estate Agents. Placebuzz does not warrant or accept any responsibility for the accuracy or completeness of the property descriptions or related information provided here and they do not constitute property particulars. Please contact Rodgers Estate Agents for full details and further information.










