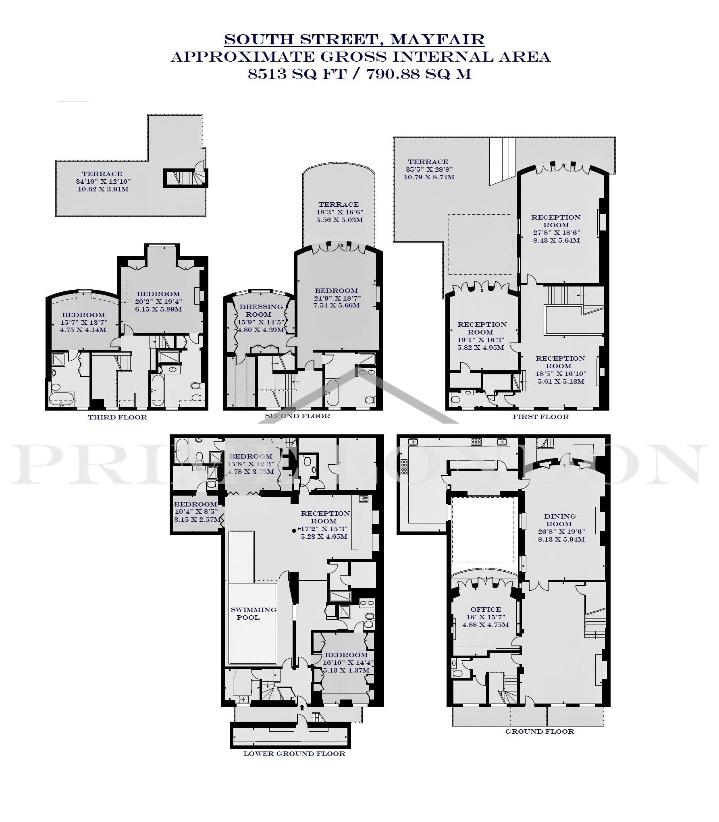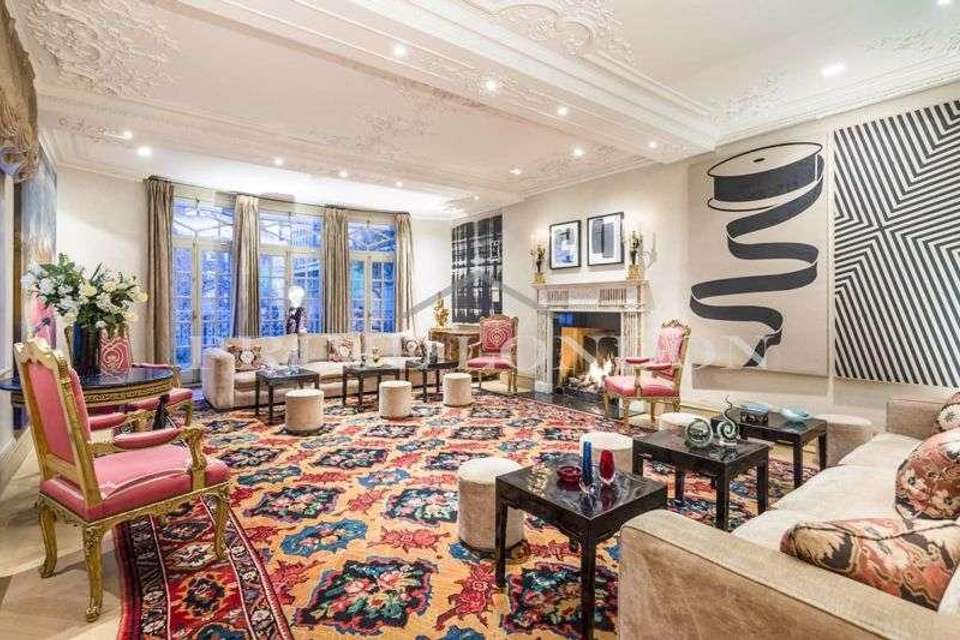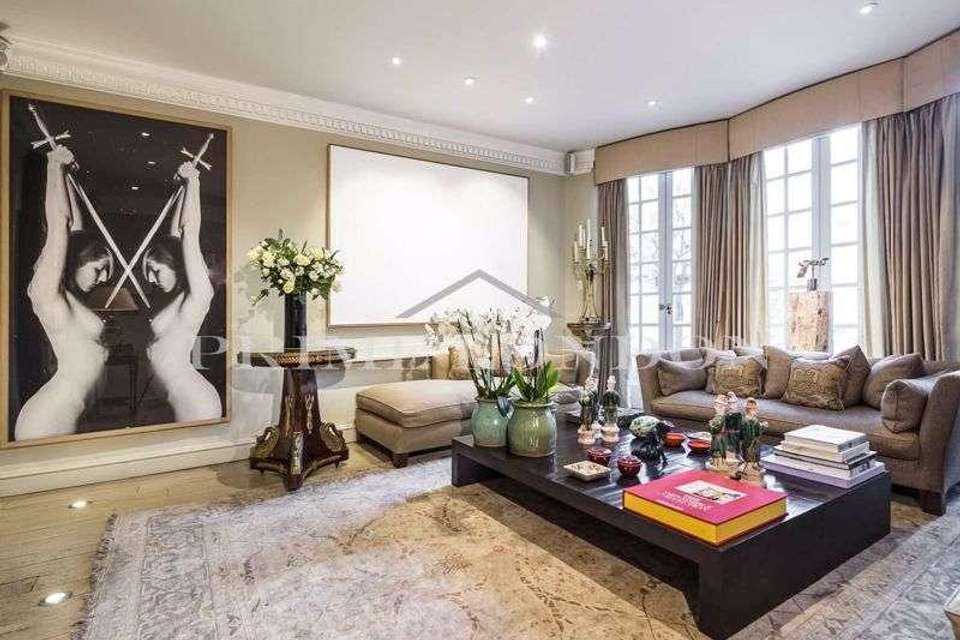6 bedroom detached house for sale
London, W1Kdetached house
bedrooms

Property photos




+6
Property description
Considered to be the archetypal London mansion, this exceptional property sits in the heart of Mayfair, just moments from both Park Lane and Grosvenor Square. This rare house has been the of home of politicians and celebrities and was designed by two architects: Detmar Blow built the Edwardian mansion in 1902 while the modern-day wellness centre was designed by Nicholas Rakic. Boasting only three owners in its history one of which was acclaimed writer Dame Barbara Cartland this house can only be titled the epitome of luxury London living. The house is perfection for an avid art collector due to the high ceilings and abundance of wall space throughout. The elegant stone-dressed, red-brick, five-storey home is arguably the best house on a prestigious street with a double-fronted Edwardian facade and Arts and Crafts style detailing. Having such a wide house in central London is extremely desired especially with a front facade of 18 windows. Measuring in total 8513 sq ft, the sensitive modernization of the six-bedroom townhouse included the creation of a wellness suite on the lower ground floor, complete with swimming pool, bar, sauna and relaxation zone, around a central light-filled glazed courtyard with ceiling heights of in excess of 7 meters. This unique property offers a rare amount of outside space, especially for any house in Mayfair, with three areas of outside space; the roof of the house has a roof terrace with rooftop views stretching into the distance, a constant reminder of its beautiful and architecturally significant surroundings, the second floor-master bedroom suite leads onto another terrace and the principal reception rooms access a large south facing terrace which is perfect for al fresco entertaining. The prominent stately high-ceiling entrance hall, with polished diamond limestone flag stones, is large enough to comfortably house a huge stone fireplace. It leads to the study on the left and ahead is a large dining room with a secondary staircase and kitchen at the rear benefiting from a dumb waiter to also service the lower ground. There are three principal bedrooms above the first floor and three or four bedrooms on the lower ground level which are perfect for guests or additional staff accommodation. South Street is extremely well-located for a range of amenities and culture. The luxurious and world-renowned shopping streets of Bond Street and Savile Row are a five-minute walk from the property. With 24 hour police security around the house the property is incredibly secure. A wide selection of London's finest restaurants, international music venues, leading museums, schools and universities are all within easy proximity making it a phenomenal address. The greenery of the 350-acre historic Hyde Park is at the end of South Street and yet Heathrow airport will soon be just 34 minutes away from Bond Street with the arrival of Crossrail.
Interested in this property?
Council tax
First listed
Over a month agoLondon, W1K
Marketed by
Prime London Palace View,131 Lambeth Road,London,SE1 7JRCall agent on 0207 928 6663
Placebuzz mortgage repayment calculator
Monthly repayment
The Est. Mortgage is for a 25 years repayment mortgage based on a 10% deposit and a 5.5% annual interest. It is only intended as a guide. Make sure you obtain accurate figures from your lender before committing to any mortgage. Your home may be repossessed if you do not keep up repayments on a mortgage.
London, W1K - Streetview
DISCLAIMER: Property descriptions and related information displayed on this page are marketing materials provided by Prime London. Placebuzz does not warrant or accept any responsibility for the accuracy or completeness of the property descriptions or related information provided here and they do not constitute property particulars. Please contact Prime London for full details and further information.










