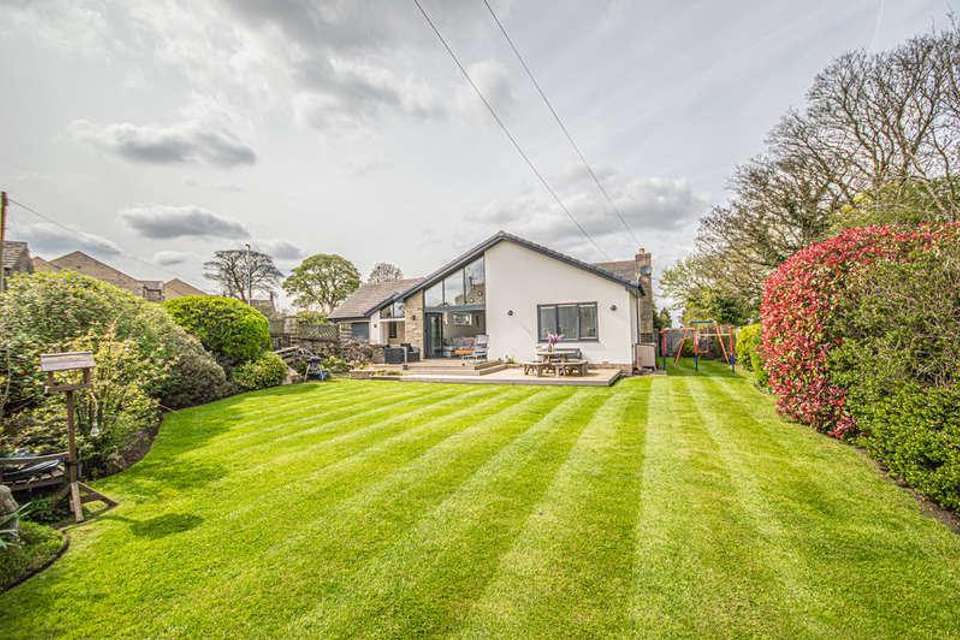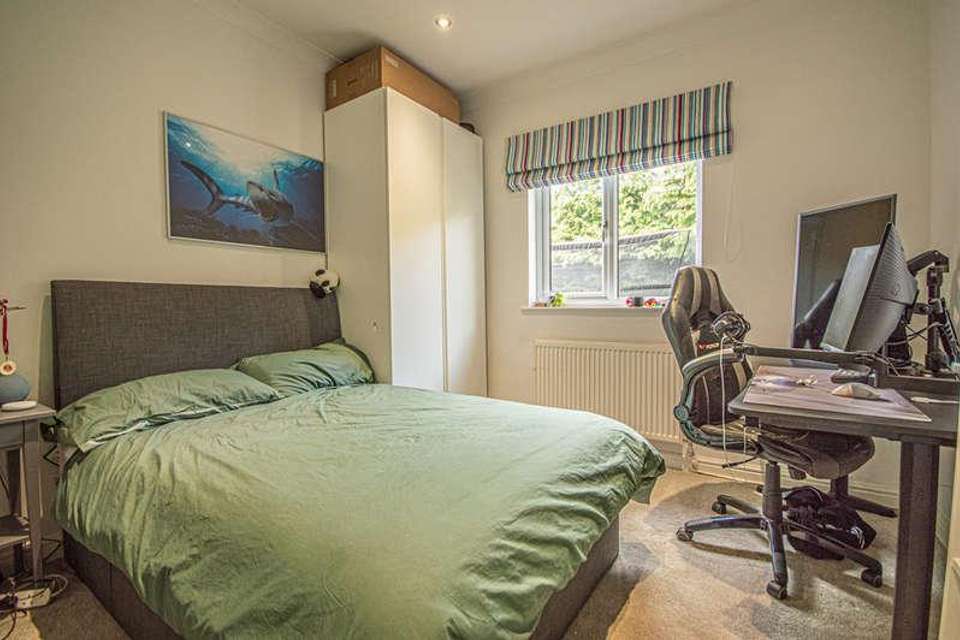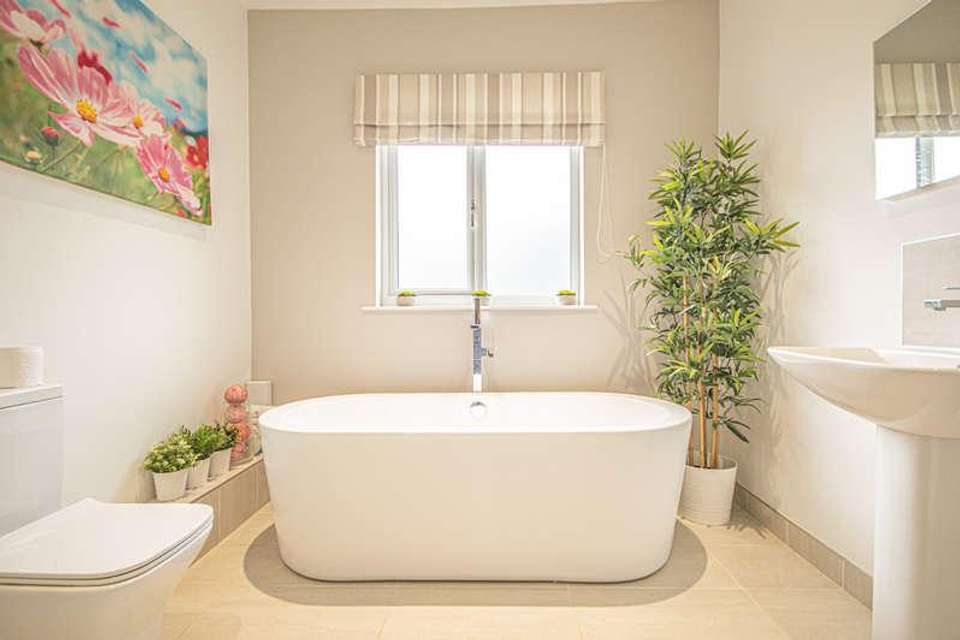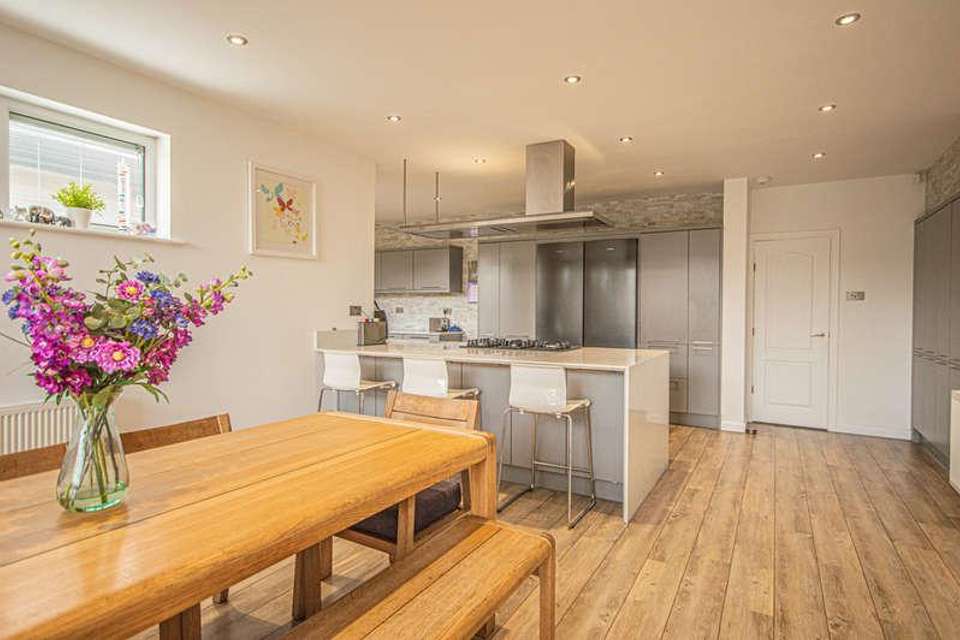4 bedroom detached house for sale
Huddersfield, HD8detached house
bedrooms
Property photos




+18
Property description
The property has been significantly extended and modernised in recent years to create an open plan contemporary home which is flooded with natural light and extends in total to 2146 square feet in addition to a large driveway with parking for numerous vehicles and private mature boundaries The key note room is the open plan dining kitchen living area with a stunning fitted kitchen having quartz worksurfaces, two full-size Neff ovens, large Bosch gas hob with an abundance of space to house a large family dining table and a seating area with bi-folding doors which spill effortlessly onto the alfresco dining terrace. Also part open plan is the snug divided by a wall housing a large remarkable raised bioethanol fire with open aspect to both sides. In addition there is a large sitting room with a cinema screen and projector. The property is intelligently separated between living rooms and the sleeping quarters which include two master bedroom suites, both with large luxury ensuites. Two further double bedrooms are served by the opulent house bathroom which has stand alone bath and separate shower cubicle. There is also a well-equipped utility room and integral garage with storage above. The property benefits from being networked for smart TVs with network cabinets, patch panel and switch and has the perk of a fitted electric car connection.The gardens wrap around the property allowing plenty of space for vegetable garden and play areas to the side and rear whereas to the southerly facing elevation there is the aforementioned decked dining terrace and a large splendid verdant lawn with colourful borders.The location is enhanced with executive properties that are in the immediate proximity, highly regarded local schooling and much sought after villages close by, such as Shepley and Denby Dale, both of which have a train station . COUNCIL TAX F WHAT3WORDS ///joke.loser.regularly AGENT NOTES 1.MONEY LAUNDERING REGULATIONS: Intending purchasers will be asked to produce identification documentation at a later stage and we would ask for your co-operation in order that there will be no delay in agreeing the sale. 2. General: While we endeavour to make our sales particulars fair, accurate and reliable, they are only a general guide to the property and, accordingly, if there is any point which is of particular importance to you, please contact the office and we will be pleased to check the position for you, especially if you are contemplating travelling some distance to view the property. 3. The measurements indicated are supplied for guidance only and as such must be considered incorrect. 4. Services: Please note we have not tested the services or any of the equipment or appliances in this property, accordingly we strongly advise prospective buyers to commission their own survey or service reports before finalising their offer to purchase. 5. THESE PARTICULARS ARE ISSUED IN GOOD FAITH BUT DO NOT CONSTITUTE REPRESENTATIONS OF FACT OR FORM PART OF ANY OFFER OR CONTRACT. THE MATTERS REFERRED TO IN THESE PARTICULARS SHOULD BE INDEPENDENTLY VERIFIED BY PROSPECTIVE BUYERS OR TENANTS. NEITHER YORKSHIRES FINEST LIMITED NOR ANY OF ITS EMPLOYEES HAS ANY AUTHORITY TO MAKE OR GIVE ANY REPRESENTATION OR WARRANTY WHATEVER IN RELATION TO THIS PROPERTY.
Interested in this property?
Council tax
First listed
Over a month agoHuddersfield, HD8
Marketed by
Yorkshire's Finest 599-601 Wakefield Road,Huddersfield,West Yorkshire,HD5 9XPCall agent on 01484 432773
Placebuzz mortgage repayment calculator
Monthly repayment
The Est. Mortgage is for a 25 years repayment mortgage based on a 10% deposit and a 5.5% annual interest. It is only intended as a guide. Make sure you obtain accurate figures from your lender before committing to any mortgage. Your home may be repossessed if you do not keep up repayments on a mortgage.
Huddersfield, HD8 - Streetview
DISCLAIMER: Property descriptions and related information displayed on this page are marketing materials provided by Yorkshire's Finest. Placebuzz does not warrant or accept any responsibility for the accuracy or completeness of the property descriptions or related information provided here and they do not constitute property particulars. Please contact Yorkshire's Finest for full details and further information.






















