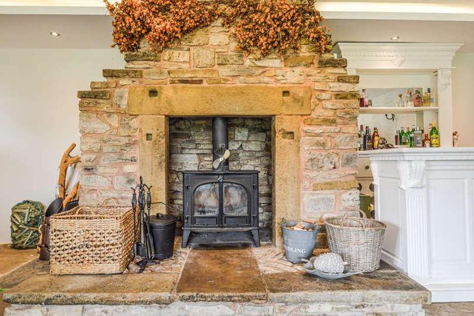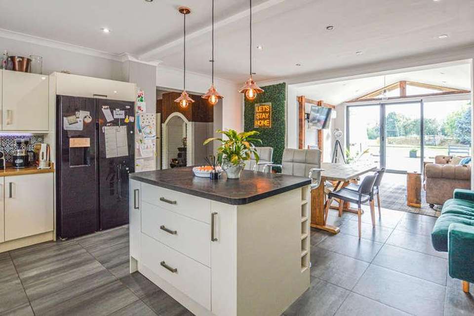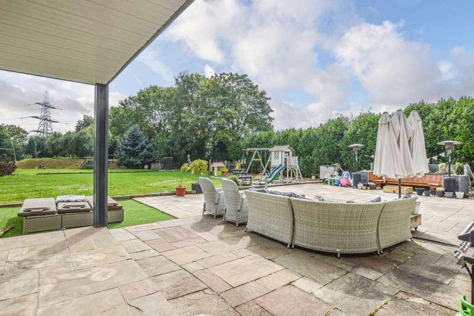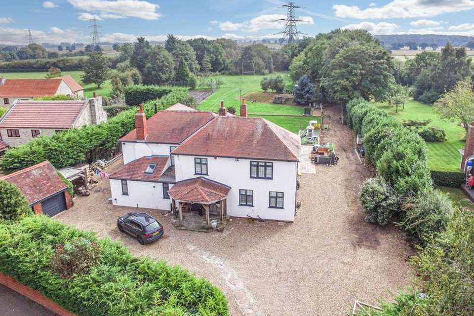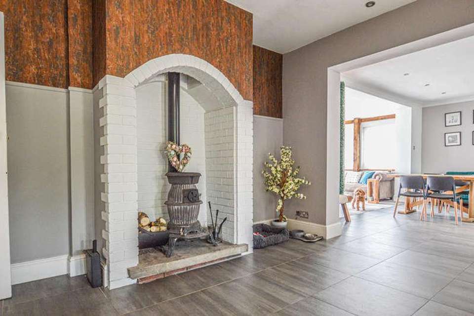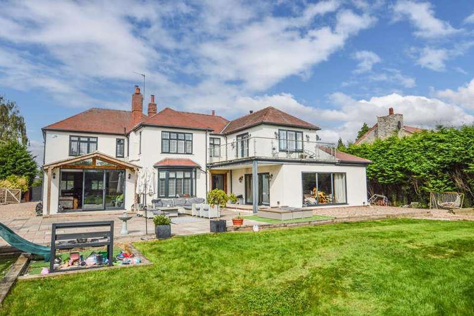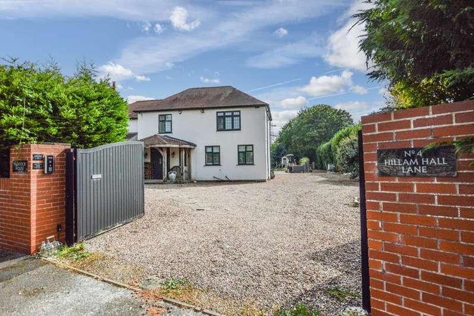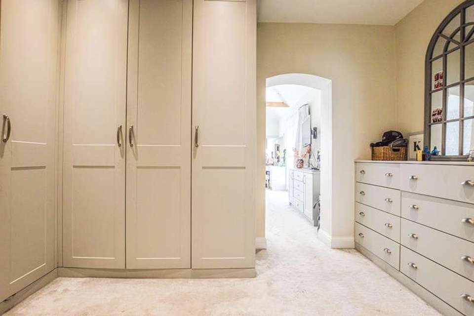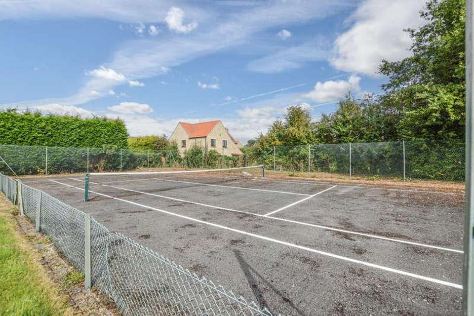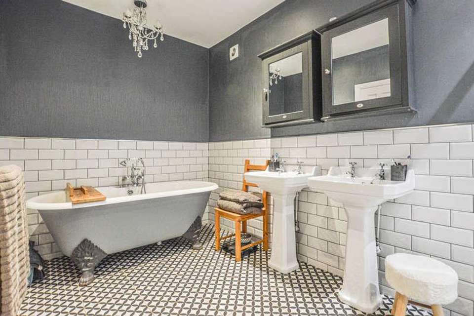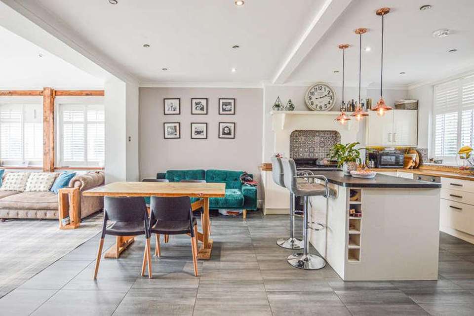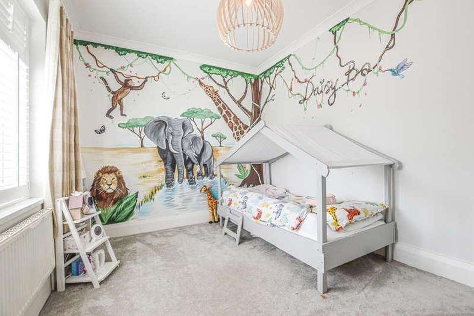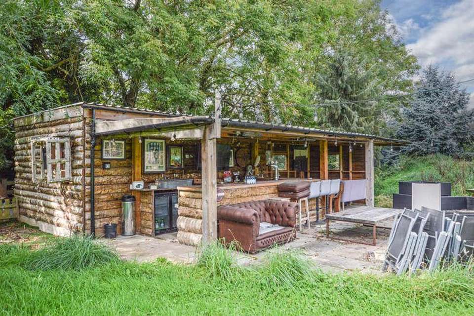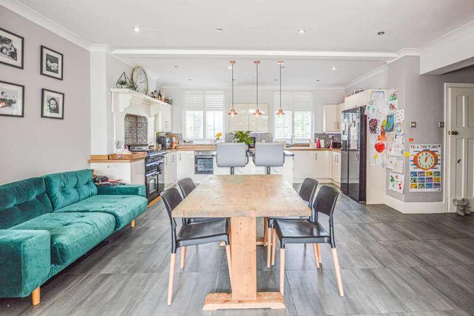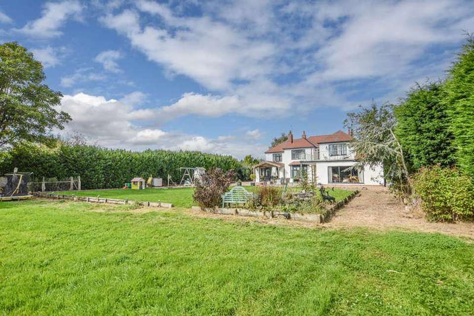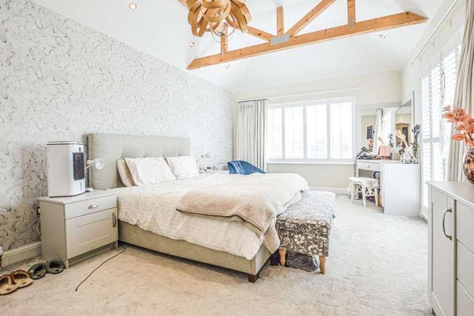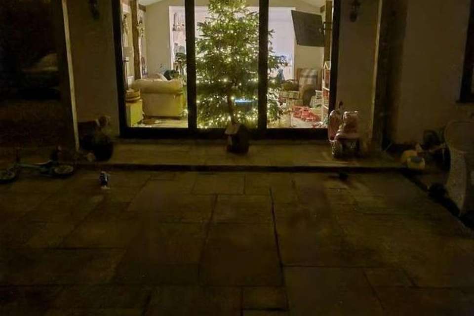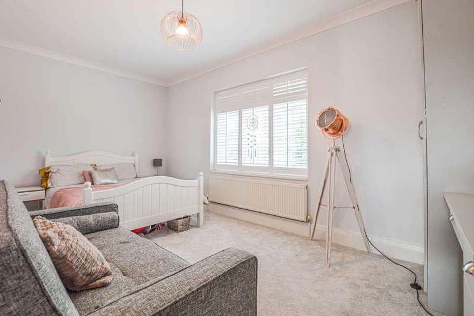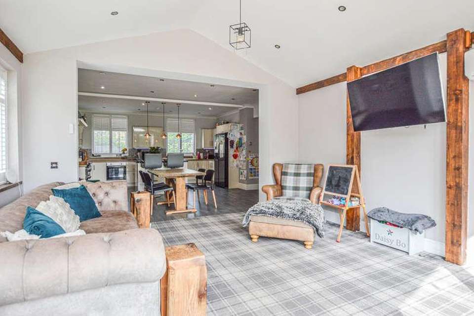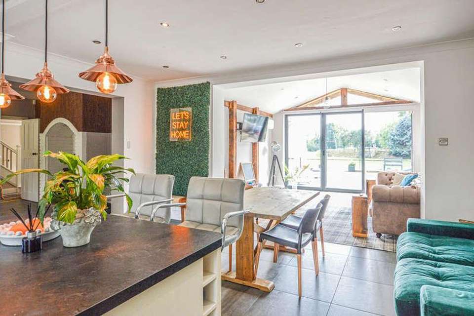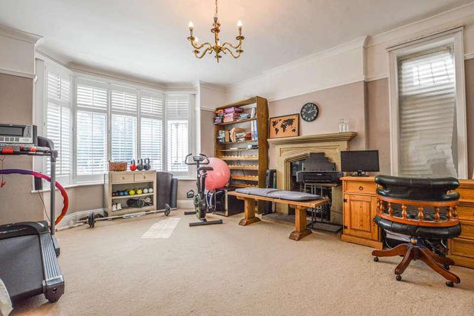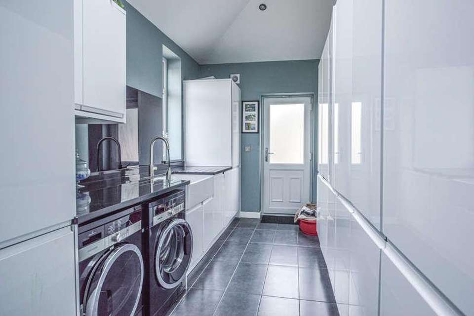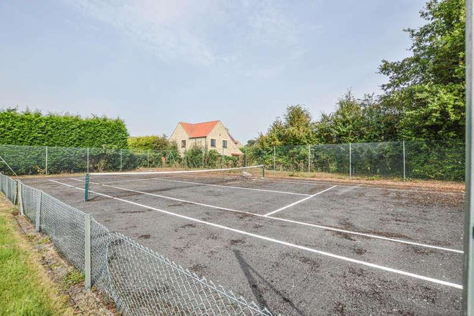5 bedroom detached house for sale
Leeds, LS25detached house
bedrooms
Property photos
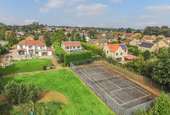
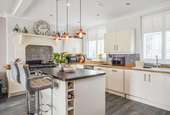
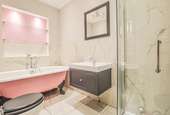
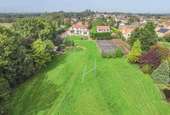
+26
Property description
Located in the much sought after rural village of Hillam Sat in approx. 1.89 acres is Paddock House.Internally the property comprises:Ground FloorKitchen/Dayroom complete with triple bi-folding doors opening out on to patio area overlooking rear garden and air conditioning (heating and cooling) Main Entrance way with wood burning stoveWalk in pantryOffice/Gym with open wood burnerUtility room with coat and shoe storage, downstairs w/c and Belfast sinkGames Room with open wood burnerLiving Room with double wood stove, bespoke stone fire place, bar and triple bi-fold doors opening out onto patio area and rear garden and air conditioning (heating and cooling)First FloorMaster Double bedroom with French doors opening out onto balcony overlooking rear garden with fitted dressing table.Dressing room with fitted wardrobesMaster bedroom ensuite bathroom c/w free standing cast iron bath, walk in double shower, twin sinks and wall units and toiletFamily bathroom c/w free standing cast iron bath, walk in shower, sink and vanity unit and toiletFamily shower room c/w walk in shower, sink and toilet.Bedroom 2 - double bedroomBedroom 3 double bedroom with open wood burner and fitted wardrobesBedroom 4 - double bedroom with fitted wardrobesBedroom 5 - double bedroom with fitted wardrobesExternally the Property comprises:7m wide, automated bespoke entrance gates c/w intercomAll doors and windows anthracite greyDouble garage c/w automated sectional garage doors (anthracite grey)Log StoreBuggy StoreBespoke oak entrance porchLarge flagged patio area c/w bespoke seating area and fire pitLawned area (20mx20m) c/w kids play area and play house, kids tiled paddling pool and pond.Chicken coop5m hexagonal BBQ hutHilled wildgrass area c/w 3 olive treesTennis court, fenced off, recently relined (33mx17m)Wooden bespoke bar areaSecure shed (currently housing ride on lawn mower and quad bike) c/w automated roller shutterWildlife walk around the paddock area4 x above ground , free standing (non freeze) water taps around the garden areaOutdoor waterproof power sockets around the garden areaAgents note. Please be aware Yorkshire's Finest has not verified the above information which has been provided by the owner. Any potential buyer should assure themselves of the above information before incurring any costs. COUNCIL TAX F EPC C TENURE Freehold
Interested in this property?
Council tax
First listed
Over a month agoLeeds, LS25
Marketed by
Yorkshire's Finest 599-601 Wakefield Road,Huddersfield,West Yorkshire,HD5 9XPCall agent on 01484 432773
Placebuzz mortgage repayment calculator
Monthly repayment
The Est. Mortgage is for a 25 years repayment mortgage based on a 10% deposit and a 5.5% annual interest. It is only intended as a guide. Make sure you obtain accurate figures from your lender before committing to any mortgage. Your home may be repossessed if you do not keep up repayments on a mortgage.
Leeds, LS25 - Streetview
DISCLAIMER: Property descriptions and related information displayed on this page are marketing materials provided by Yorkshire's Finest. Placebuzz does not warrant or accept any responsibility for the accuracy or completeness of the property descriptions or related information provided here and they do not constitute property particulars. Please contact Yorkshire's Finest for full details and further information.





