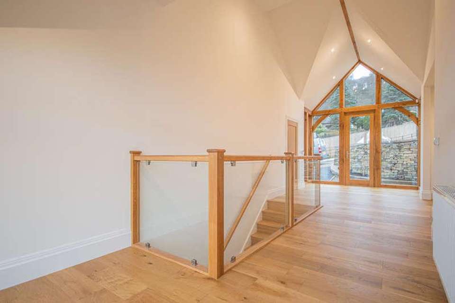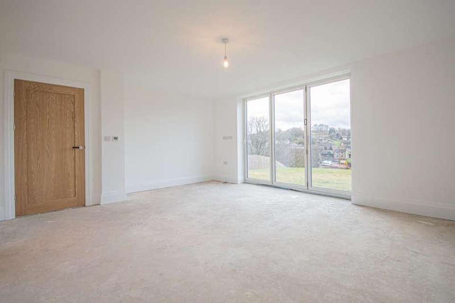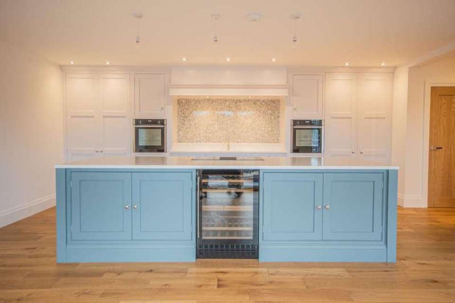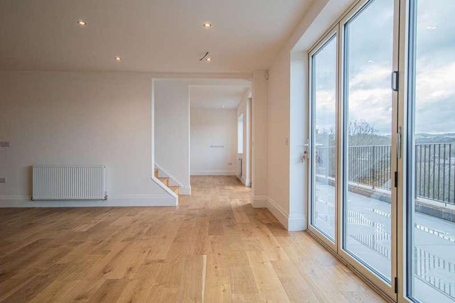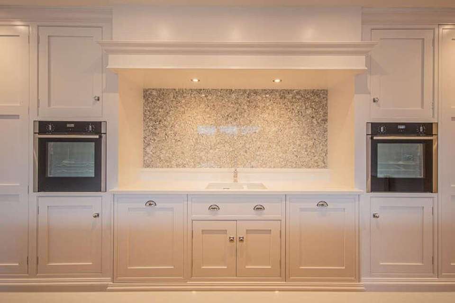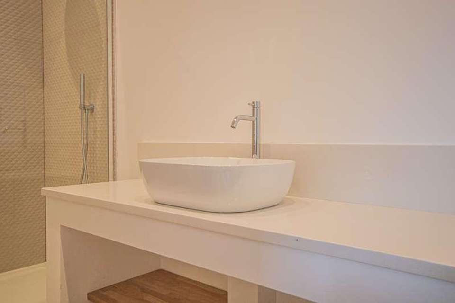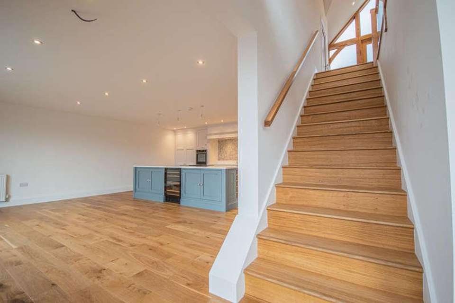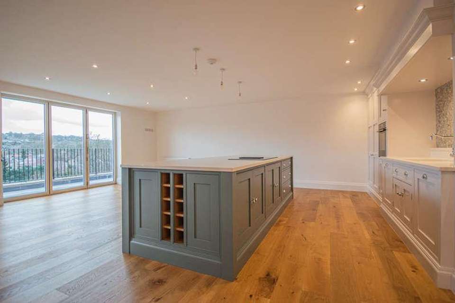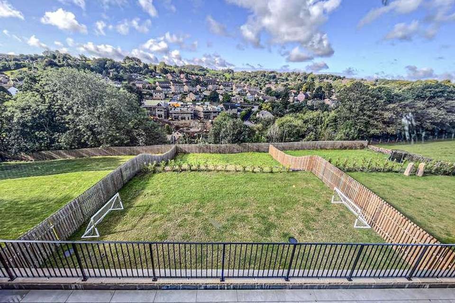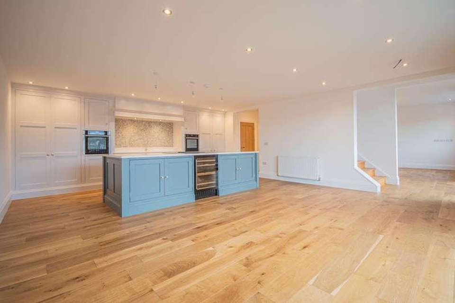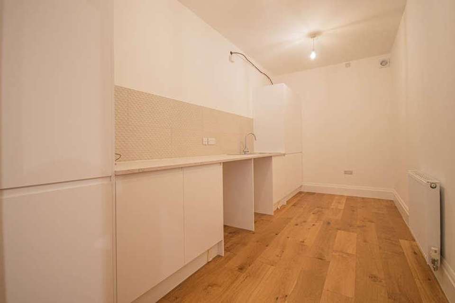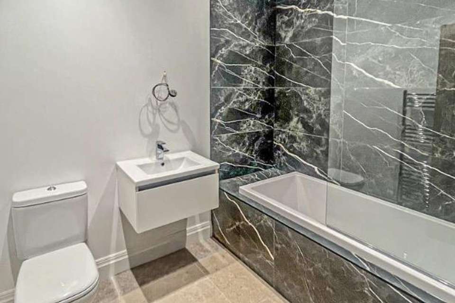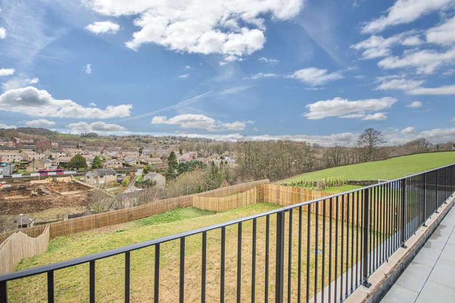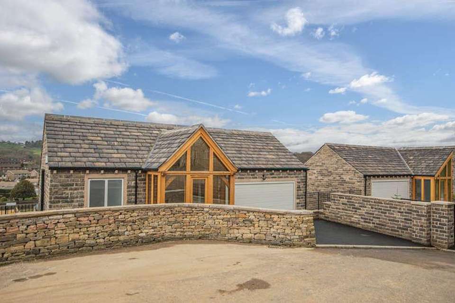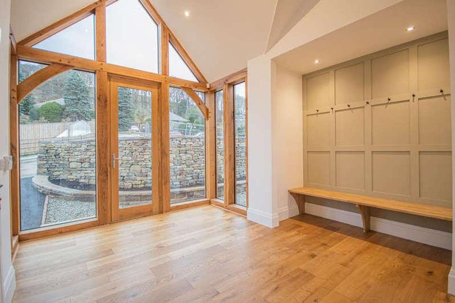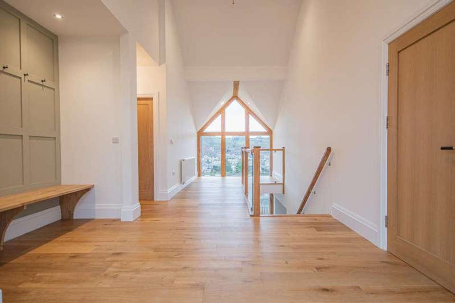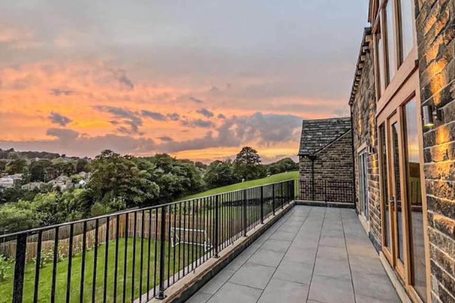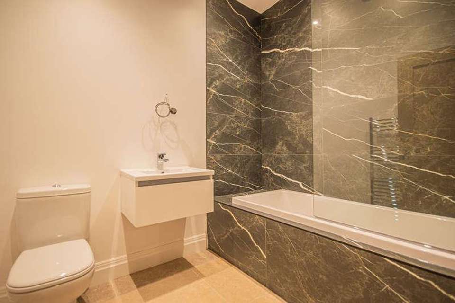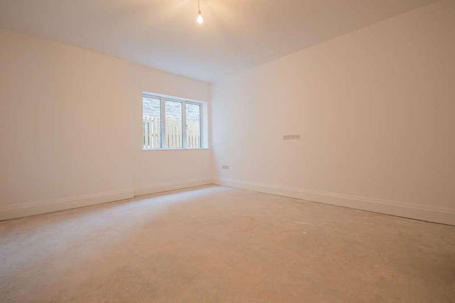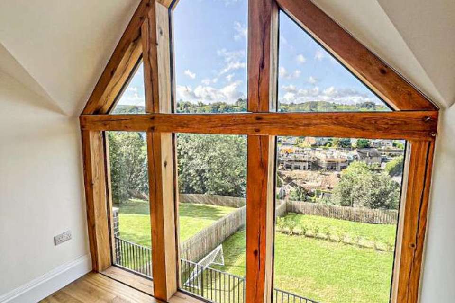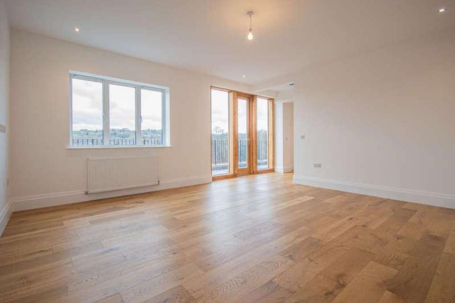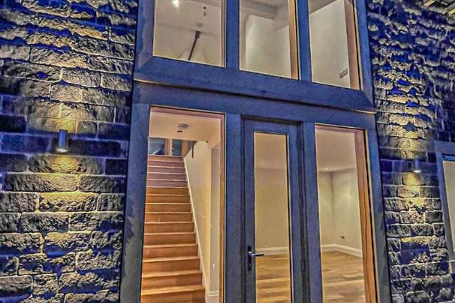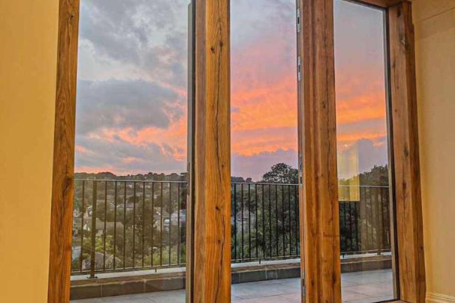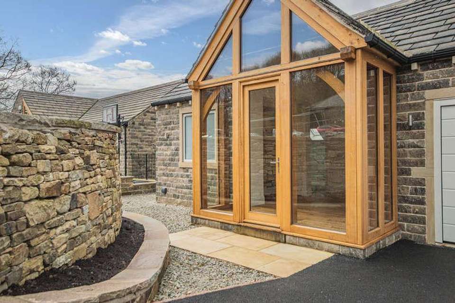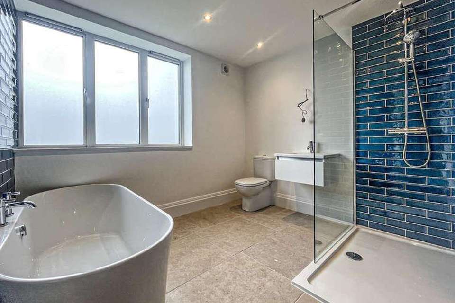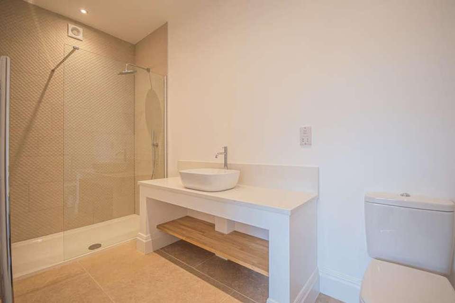5 bedroom detached house for sale
Holmfirth, HD9detached house
bedrooms
Property photos
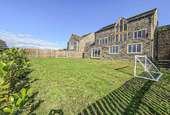
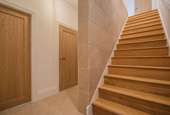
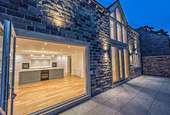
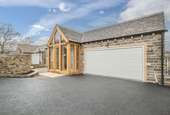
+26
Property description
Set on a large plot this stone, newly built detached residence is tucked away off the road with panoramic views of the surrounding countryside and a stunning, extensive south facing alfresco dining terrace.The house has a decadent interior with one of the finest examples of open plan contemporary living with large glass and oak structures which flood the property with natural light and frame the aforementioned views. Having high end bathrooms and shower rooms, the kitchen is arguably the show piece with a hand made bespoke kitchen which houses a large wine fridge, double 'Slide and Hide' two Neff ovens, Nicola Tesla induction hob with built in extractor, Bosch dishwasher, Bosch integrated dishwasher larder fridge and tall freezer in addition to a large pantry cupboard with cold slab. The bi folding doors open onto the dining terrace from which the magnificent views can be enjoyed. With driveway parking leading to the vast garage the gardens are to the south side of the property offering excellent recreational space, mainly laid to lawn and offer a blank canvas to the buyer. Some of the opulent touches to the property include Provence limestone flooring to the lower ground floor with underfloor heating, engineered oak flooring to the ground and first floor and oak staircase. A low cost energy efficient property with gas fired central heating and benefiting from solar gain courtesy of the significant glazing to the southerly elevation. There is also Cat 6 hardwired throughout with numerous wireless access points and is presented with a 10 year ICW structural warranty. Having five double bedrooms with three ensuites and house bathroom and an abundance of living space which is best articulated by our floor plan and photographs. COUNCIL TAX F WHAT3WORDS ///entire.liberated.sunbeam AGENT NOTES 1.MONEY LAUNDERING REGULATIONS: Intending purchasers will be asked to produce identification documentation at a later stage and we would ask for your co-operation in order that there will be no delay in agreeing the sale. 2. General: While we endeavour to make our sales particulars fair, accurate and reliable, they are only a general guide to the property and, accordingly, if there is any point which is of particular importance to you, please contact the office and we will be pleased to check the position for you, especially if you are contemplating travelling some distance to view the property. 3. The measurements indicated are supplied for guidance only and as such must be considered incorrect. 4. Services: Please note we have not tested the services or any of the equipment or appliances in this property, accordingly we strongly advise prospective buyers to commission their own survey or service reports before finalising their offer to purchase. 5. THESE PARTICULARS ARE ISSUED IN GOOD FAITH BUT DO NOT CONSTITUTE REPRESENTATIONS OF FACT OR FORM PART OF ANY OFFER OR CONTRACT. THE MATTERS REFERRED TO IN THESE PARTICULARS SHOULD BE INDEPENDENTLY VERIFIED BY PROSPECTIVE BUYERS OR TENANTS. NEITHER YORKSHIRES FINEST LIMITED NOR ANY OF ITS EMPLOYEES HAS ANY AUTHORITY TO MAKE OR GIVE ANY REPRESENTATION OR WARRANTY WHATEVER IN RELATION TO THIS PROPERTY.
Interested in this property?
Council tax
First listed
Over a month agoHolmfirth, HD9
Marketed by
Yorkshire's Finest 599-601 Wakefield Road,Huddersfield,West Yorkshire,HD5 9XPCall agent on 01484 432773
Placebuzz mortgage repayment calculator
Monthly repayment
The Est. Mortgage is for a 25 years repayment mortgage based on a 10% deposit and a 5.5% annual interest. It is only intended as a guide. Make sure you obtain accurate figures from your lender before committing to any mortgage. Your home may be repossessed if you do not keep up repayments on a mortgage.
Holmfirth, HD9 - Streetview
DISCLAIMER: Property descriptions and related information displayed on this page are marketing materials provided by Yorkshire's Finest. Placebuzz does not warrant or accept any responsibility for the accuracy or completeness of the property descriptions or related information provided here and they do not constitute property particulars. Please contact Yorkshire's Finest for full details and further information.





