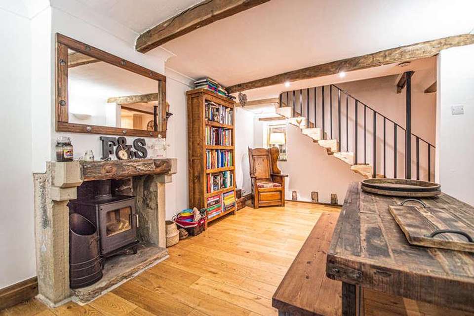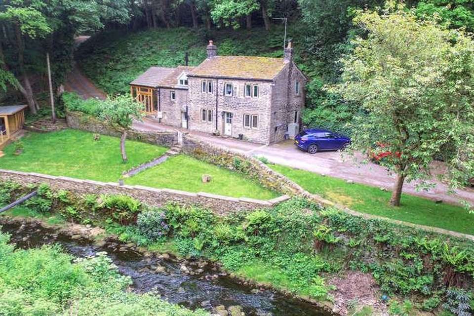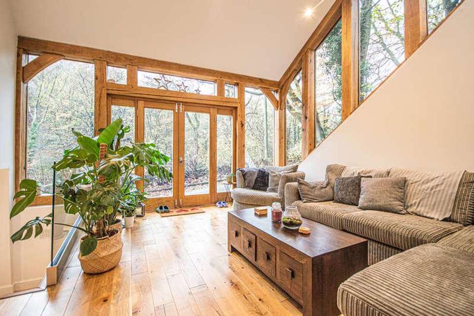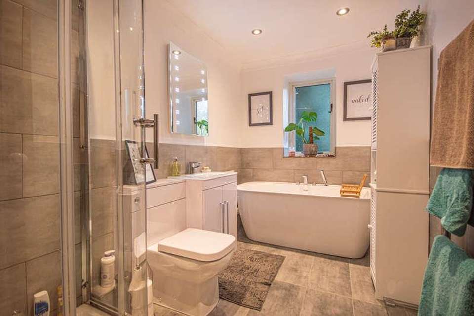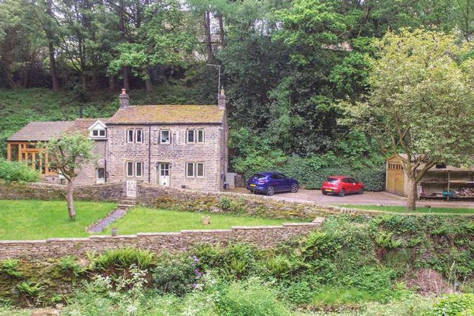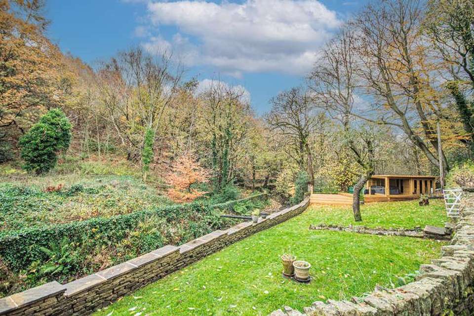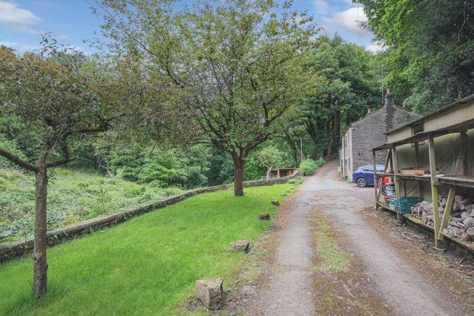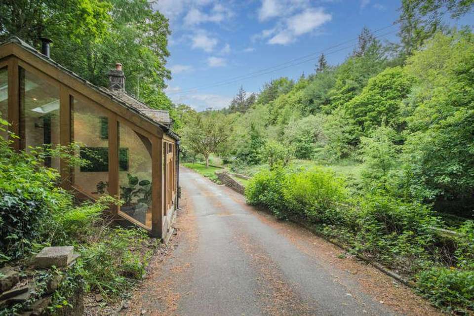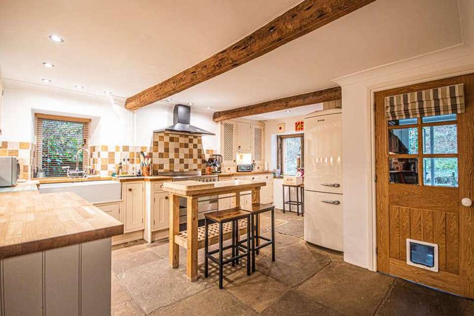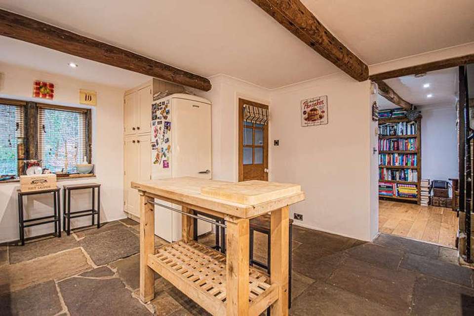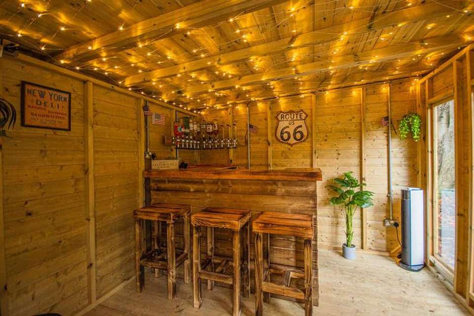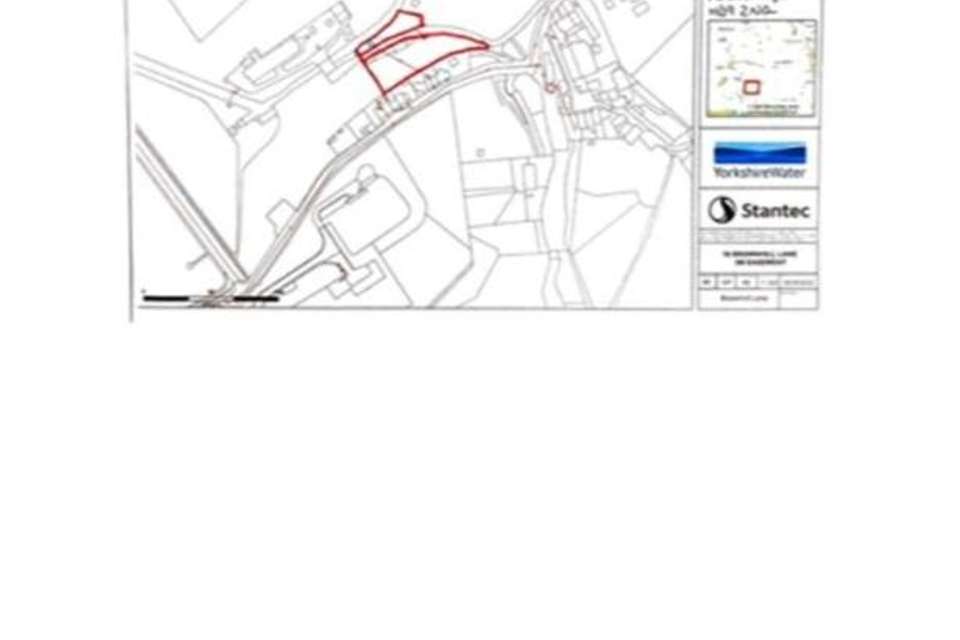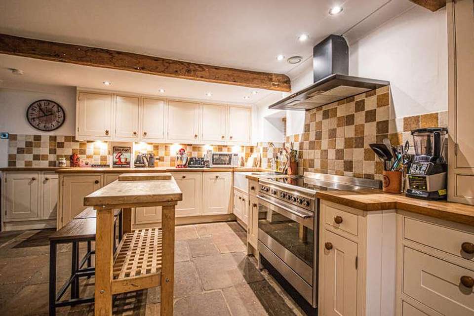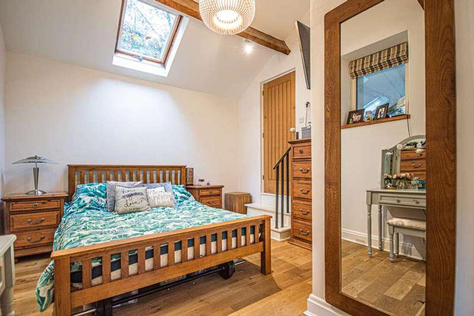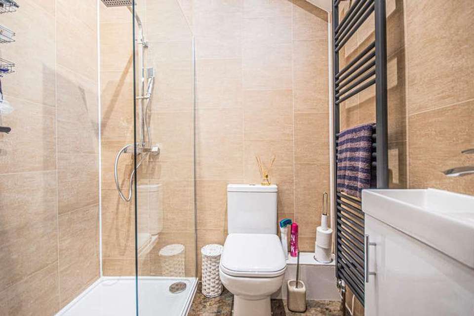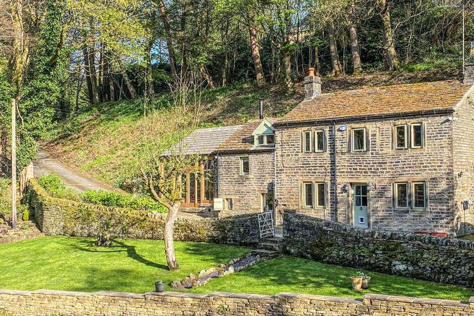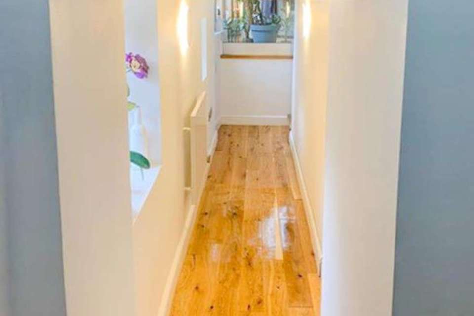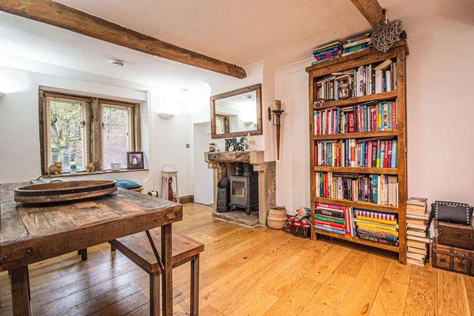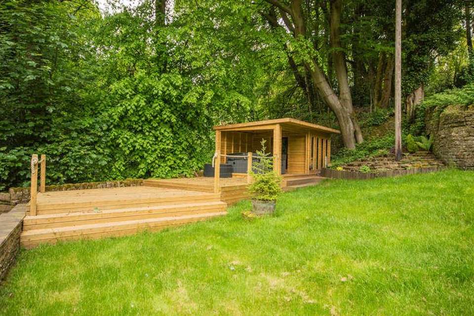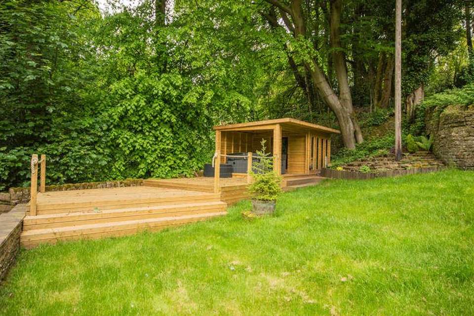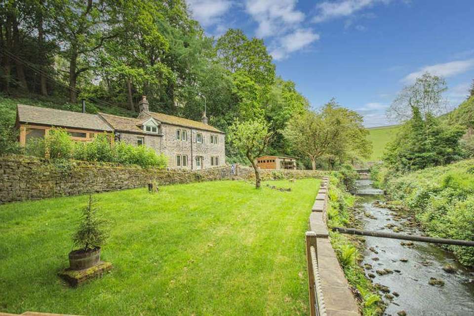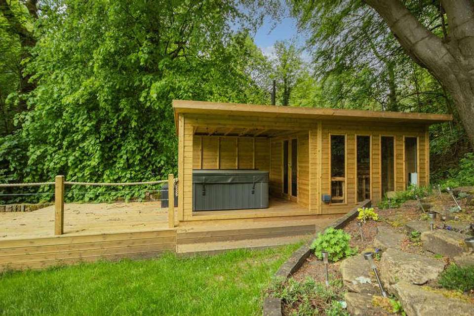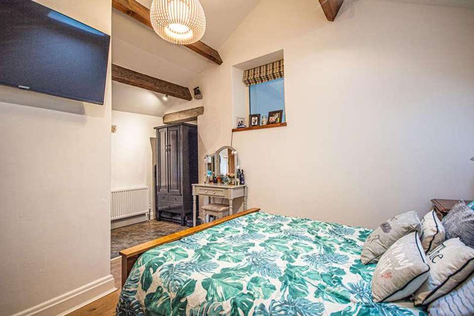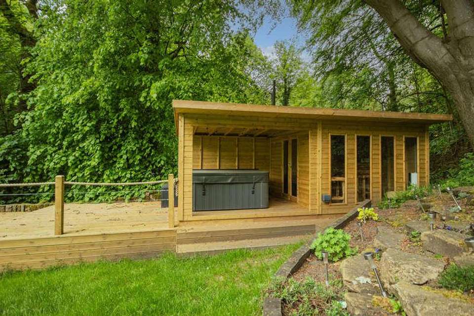3 bedroom detached house for sale
Holmfirth, HD9detached house
bedrooms
Property photos
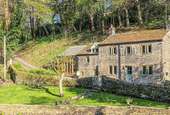
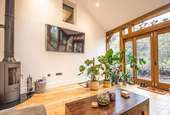
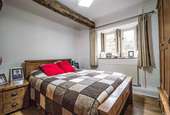
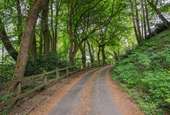
+26
Property description
NESTLED IN A TUCKED-AWAY LOCATION IS THIS TRULY STUNNING THREE BEDROOM DETACHED PROPERTY. THIS DELIGHTFUL HOME IS SURROUNDED BY WONDROUS WOODLAND VIEWS AS WELL AS A FABULOUS FREE-FLOWING BROOK AND MAGICAL WILDLIFE WITH NO PASSING TRAFFICInternally offering a beautifully presented shaker-style kitchen complete with a Smeg oven, beamed ceiling and Yorkshire flagged floor with under floor heating. The dining room boasts a log-burning stove to welcome you on those cold winter evenings. A recent addition is a magnificent oak framed garden room with log burner. To the first floor, is a magnificent master bedroom with newly fitted modern en-suite with a further two double bedrooms and house bathroom, all of which have modern decor blended with traditional furniture. Outside there is plenty of parking with a lavish lawned area, together with a 26ft detached garage/workshop in addition to a newly built detached summer house/bar/study with covered hot tub area and alfresco dining terrace overlooking the babbling brook. A rare opportunity to purchase a true gem! ENTRANCE HALL A glass-panelled door opens into a quaint hall, which provides ideal storage for cloaks and also boasts character beamed ceilings as well as slate-style tiled flooring. A wooden glass-panelled door opens into the dining-kitchen. BREAKFAST-KITCHEN A magnificent, shaker-style kitchen that is beautifully presented, having an abundance of fitted cream units as well as boasting a fabulous Belfast double sink unit. Sitting proudly as the room's main focal point is a free-standing Smeg oven with stylish black extractor fan over, together with delightful flagged floor, with under floor heating and character beamed ceiling. A table and chairs can easily be housed in this space creating a wonderful place for entertaining. Traditional wide stone stairs ooze charm as well as providing a remarkable feature. DINING ROOM A cosy cottage-style sitting room with beautiful wooden flooring, again with under floor heating and beamed ceilings. Also boasting a log-burning stove which creates a warm and inviting atmosphere. Mullion style double glazed windows provide stunning woodland views. The Low hallway ceiling presents itself with characteristics of this property, as you traverse to the garden room GARDEN ROOM The newly built oak framed garden room adds a splendid additional reception room which enjoys fabulous views and benefits from a contemporary wood burning stove. MASTER BEDROOM Steps lead down to this divine Master Bedroom, tastefully styled with neutral decor and blessed with high sloping beamed ceilings, creating an abundance of character. Natural light is cascaded through a skylight as well as windows to the side and front, all of which give delightful woodland views. A door opens to a newly fitted en-suite shower room which boasts a double walk-in shower with dual heads together with a trough style wash basin and low-level WC. BEDROOM AND BATHROOMS Offering a further two generously sized double bedrooms both complete with stunning period features mixed with contemporary decor. Bedroom two also benefits from modern fitted wardrobes that create useful additional storage. Views are enjoyed from stone mullion double glazed windows. The house bathroom comprises of a deep sunken bath with shower mixer tap, together with wash basin and low-level WC. Natural tiles finish the room perfectly and an obscured window creates plenty of natural light. OUTSIDE A sweeping driveway leads down to this magical landscape, nestled in beautiful woodland with a free-flowing brook running by, creating the perfect escape from your long day. To the front of the property is a luscious lawned area, perfect for those summer get-togethers or for simply sitting, relaxing and listening to the wonderful wildlife. Also benefitting from a large driveway giving plenty of off-road parking, as well as having a 26ft detached garage/workshop as well as the aforementioned summer house bar / study great for those working from home.The property is fitted with a Mechanical Ventilation Heat Recovery (MVHR) system. The system mechanically controls the ventilation of the property 24 hours a day, its energy efficient and provides better air quality throughout the property.The property also benefits from an electric car charging point. COUNCIL TAX D WHAT3WORDS ///painting.explores.mirroring AGENT NOTES 1.MONEY LAUNDERING REGULATIONS: Intending purchasers will be asked to produce identification documentation at a later stage and we would ask for your co-operation in order that there will be no delay in agreeing the sale. 2. General: While we endeavour to make our sales particulars fair, accurate and reliable, they are only a general guide to the property and, accordingly, if there is any point which is of particular importance to you, please contact the office and we will be pleased to check the position for you, especially if you are contemplating travelling some distance to view the property. 3. The measurements indicated are supplied for guidance only and as such must be considered incorrect. 4. Services: Please note we have not tested the services or any of the equipment or appliances in this property, accordingly we strongly advise prospective buyers to commission their own survey or service reports before finalising their offer to purchase. 5. THESE PARTICULARS ARE ISSUED IN GOOD FAITH BUT DO NOT CONSTITUTE REPRESENTATIONS OF FACT OR FORM PART OF ANY OFFER OR CONTRACT. THE MATTERS REFERRED TO IN THESE PARTICULARS SHOULD BE INDEPENDENTLY VERIFIED BY PROSPECTIVE BUYERS OR TENANTS. NEITHER YORKSHIRES FINEST LIMITED NOR ANY OF ITS EMPLOYEES HAS ANY AUTHORITY TO MAKE OR GIVE ANY REPRESENTATION OR WARRANTY WHATEVER IN RELATION TO THIS PROPERTY.
Interested in this property?
Council tax
First listed
Over a month agoHolmfirth, HD9
Marketed by
Yorkshire's Finest 599-601 Wakefield Road,Huddersfield,West Yorkshire,HD5 9XPCall agent on 01484 432773
Placebuzz mortgage repayment calculator
Monthly repayment
The Est. Mortgage is for a 25 years repayment mortgage based on a 10% deposit and a 5.5% annual interest. It is only intended as a guide. Make sure you obtain accurate figures from your lender before committing to any mortgage. Your home may be repossessed if you do not keep up repayments on a mortgage.
Holmfirth, HD9 - Streetview
DISCLAIMER: Property descriptions and related information displayed on this page are marketing materials provided by Yorkshire's Finest. Placebuzz does not warrant or accept any responsibility for the accuracy or completeness of the property descriptions or related information provided here and they do not constitute property particulars. Please contact Yorkshire's Finest for full details and further information.





