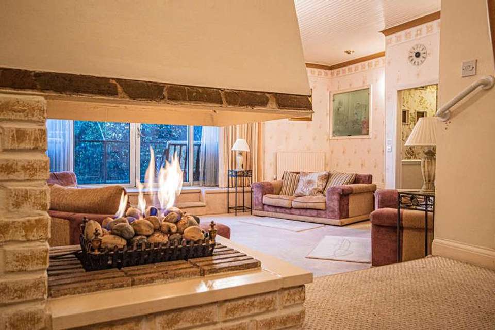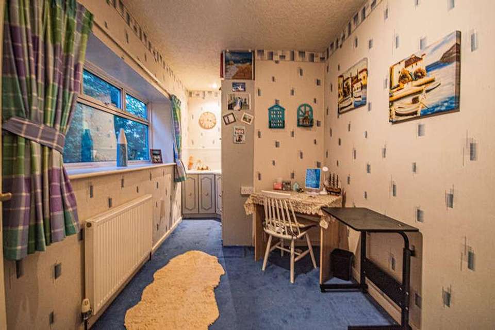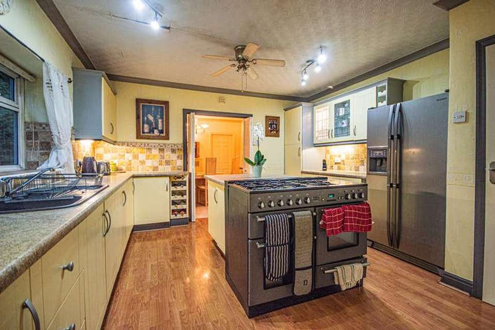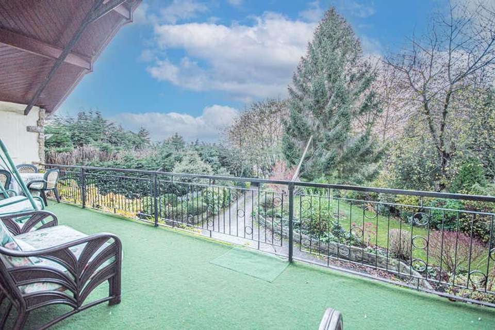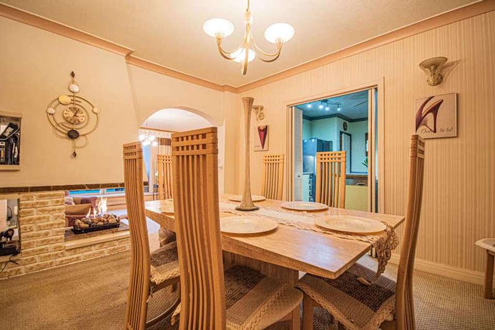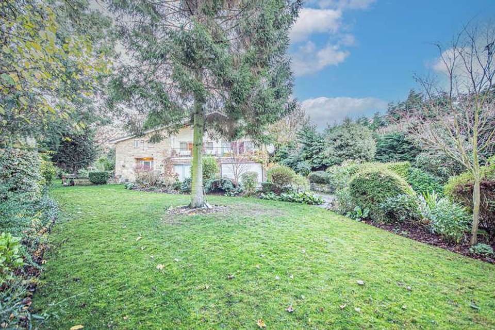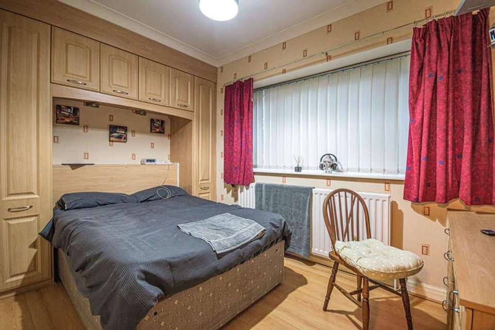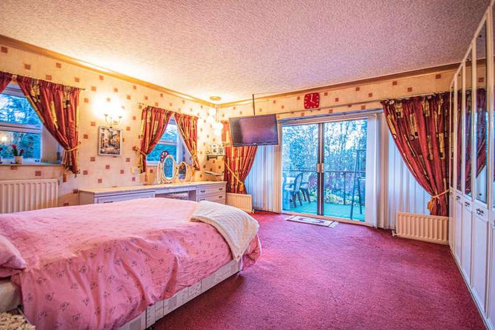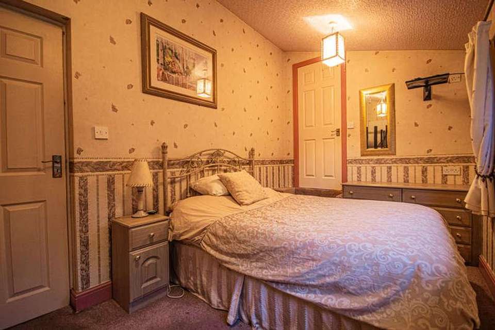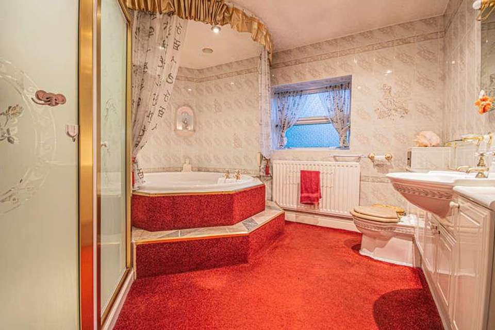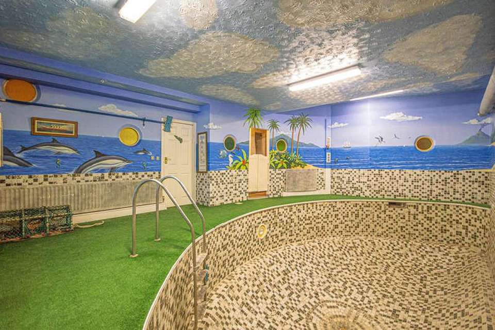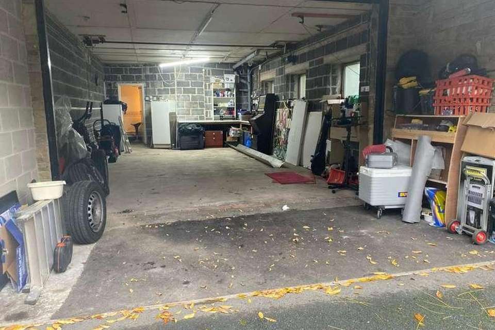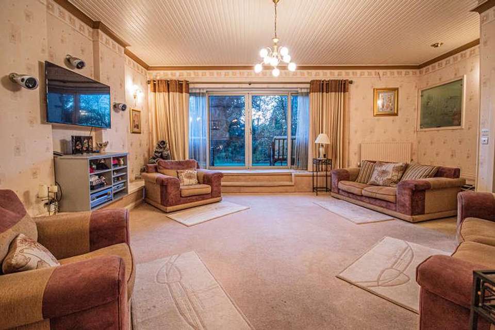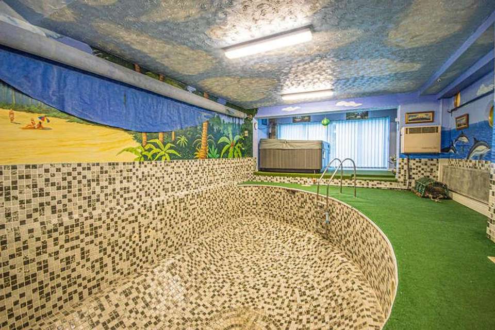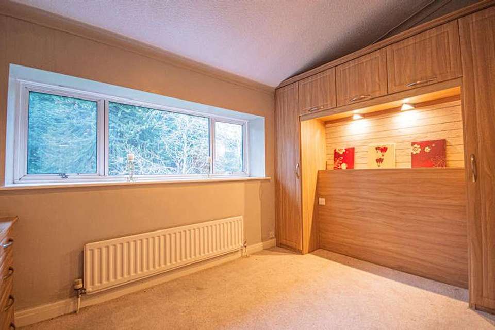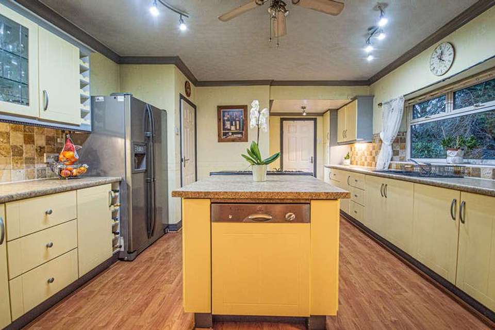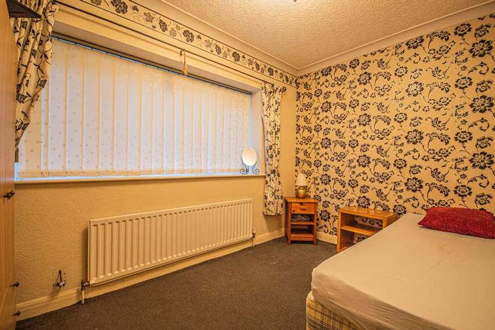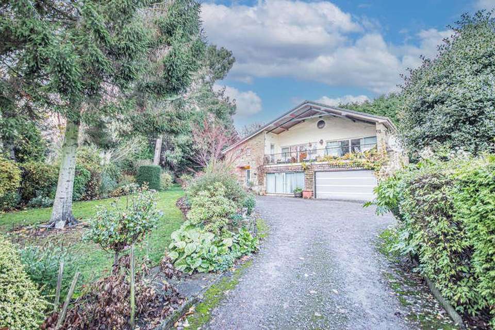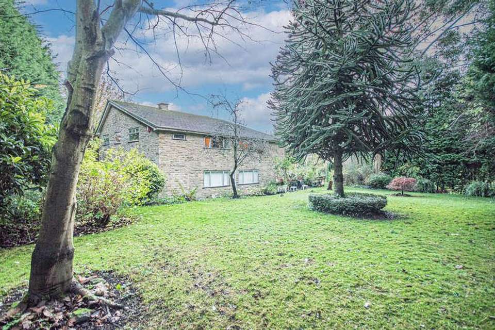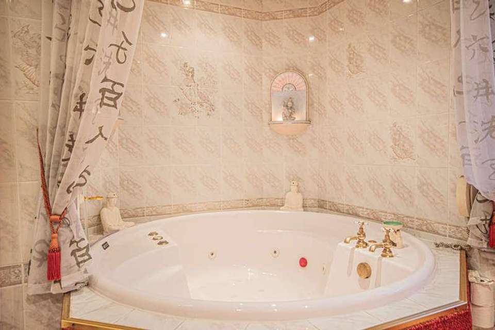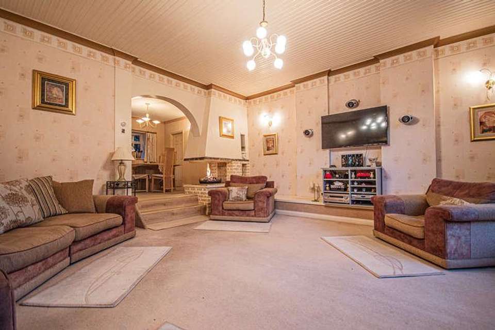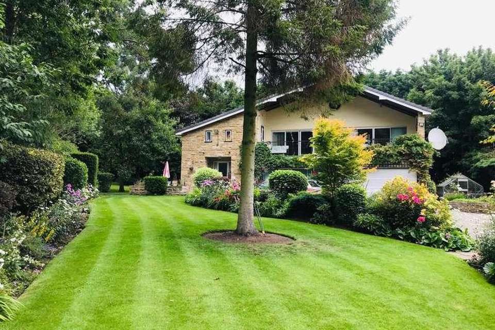6 bedroom detached house for sale
Heckmondwike, WF16detached house
bedrooms
Property photos
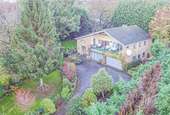
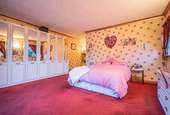
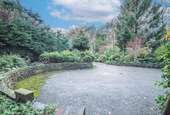

+23
Property description
Forest Way stands as a distinctive residence, crafted by an architect in the charming style of a Swiss Chalet. This detached dwelling is discretely situated in a highly private setting, enveloped by its expansive plot, nearly reaching 0.75 acres. With over 3500 square feet of interior space, this home includes a covered balcony, adding to its unique charm.Having the benefit of no passing traffic creating a peaceful location away from any roads down its own secure driveway which provides an abundance of parking and leads to the four car integral garage. Of special note is the leisure complex, which consists of a large and especially deep swimming pool, sauna, shower room and W.C. in addition to a gymnasium area which currently hosts a luxury hot tub. The house and gardens combined offer an enviable lifestyle for a family. There is also an especially large south facing balcony to the first floor accessed from the sitting room and master bedroom from which there is an excellent view of the grounds of the property. The gardens are mainly lawned with mature private borders and create a blank canvass for the new owner.Internally the extensive accommodation is very flexible and offers multi generational living for dependant relatives with separate sleeping quarters. Our floor plan and photographs best articulate what is on offer. COUNCIL TAX G WHAT3WORDS ///scales.mouse.smart AGENT NOTES 1.MONEY LAUNDERING REGULATIONS: Intending purchasers will be asked to produce identification documentation at a later stage and we would ask for your co-operation in order that there will be no delay in agreeing the sale. 2. General: While we endeavour to make our sales particulars fair, accurate and reliable, they are only a general guide to the property and, accordingly, if there is any point which is of particular importance to you, please contact the office and we will be pleased to check the position for you, especially if you are contemplating travelling some distance to view the property. 3. The measurements indicated are supplied for guidance only and as such must be considered incorrect. 4. Services: Please note we have not tested the services or any of the equipment or appliances in this property, accordingly we strongly advise prospective buyers to commission their own survey or service reports before finalising their offer to purchase. 5. THESE PARTICULARS ARE ISSUED IN GOOD FAITH BUT DO NOT CONSTITUTE REPRESENTATIONS OF FACT OR FORM PART OF ANY OFFER OR CONTRACT. THE MATTERS REFERRED TO IN THESE PARTICULARS SHOULD BE INDEPENDENTLY VERIFIED BY PROSPECTIVE BUYERS OR TENANTS. NEITHER YORKSHIRES FINEST LIMITED NOR ANY OF ITS EMPLOYEES HAS ANY AUTHORITY TO MAKE OR GIVE ANY REPRESENTATION OR WARRANTY WHATEVER IN RELATION TO THIS PROPERTY.
Council tax
First listed
Over a month agoHeckmondwike, WF16
Placebuzz mortgage repayment calculator
Monthly repayment
The Est. Mortgage is for a 25 years repayment mortgage based on a 10% deposit and a 5.5% annual interest. It is only intended as a guide. Make sure you obtain accurate figures from your lender before committing to any mortgage. Your home may be repossessed if you do not keep up repayments on a mortgage.
Heckmondwike, WF16 - Streetview
DISCLAIMER: Property descriptions and related information displayed on this page are marketing materials provided by Yorkshire's Finest. Placebuzz does not warrant or accept any responsibility for the accuracy or completeness of the property descriptions or related information provided here and they do not constitute property particulars. Please contact Yorkshire's Finest for full details and further information.





