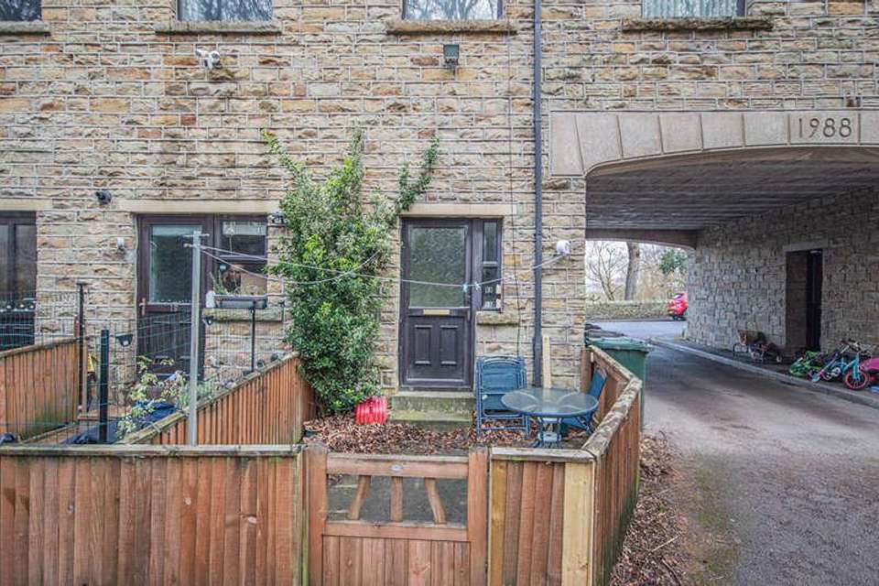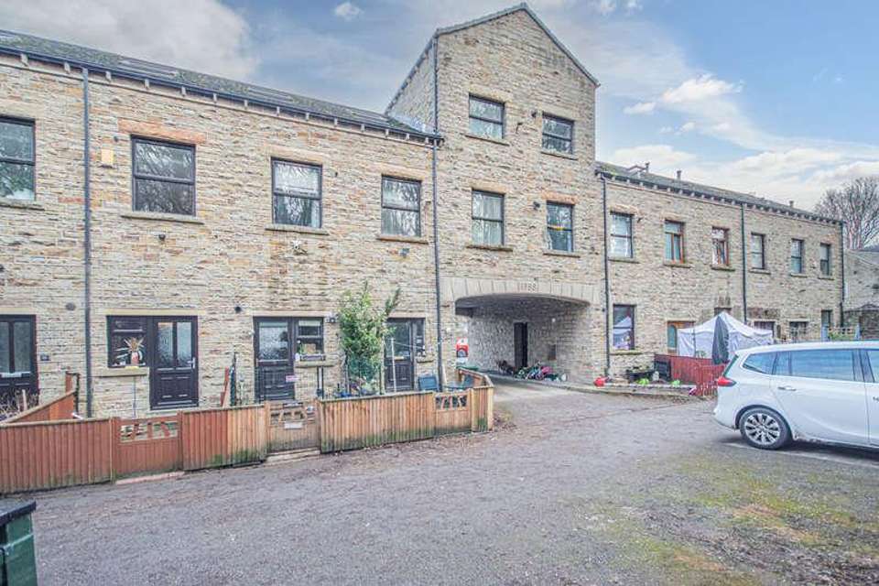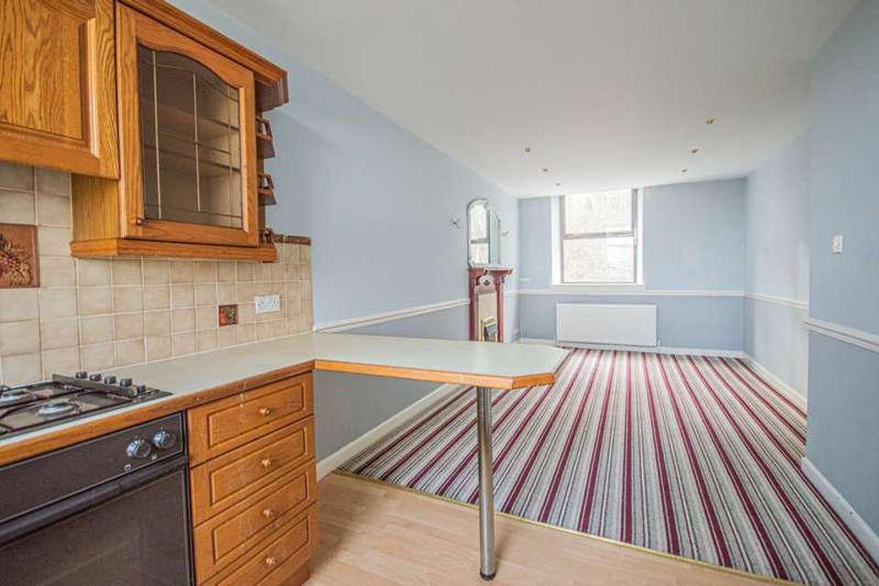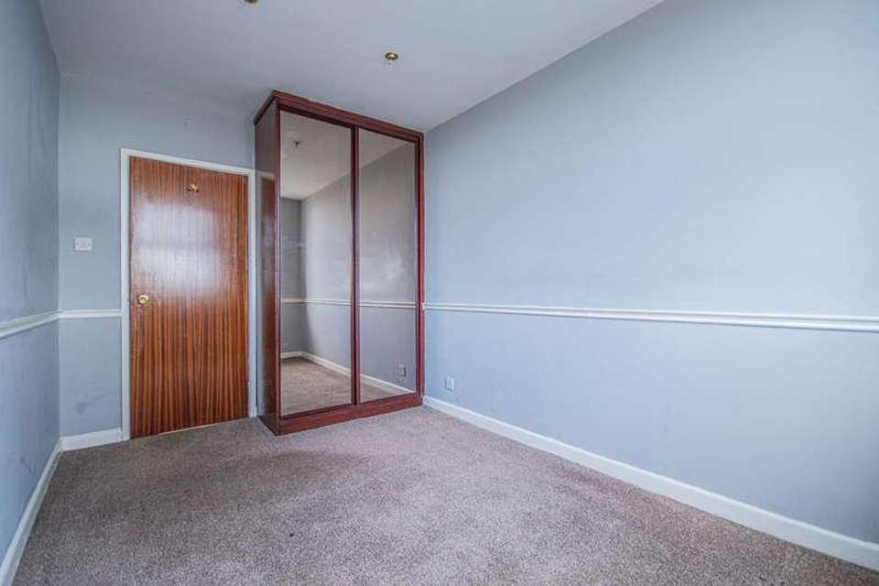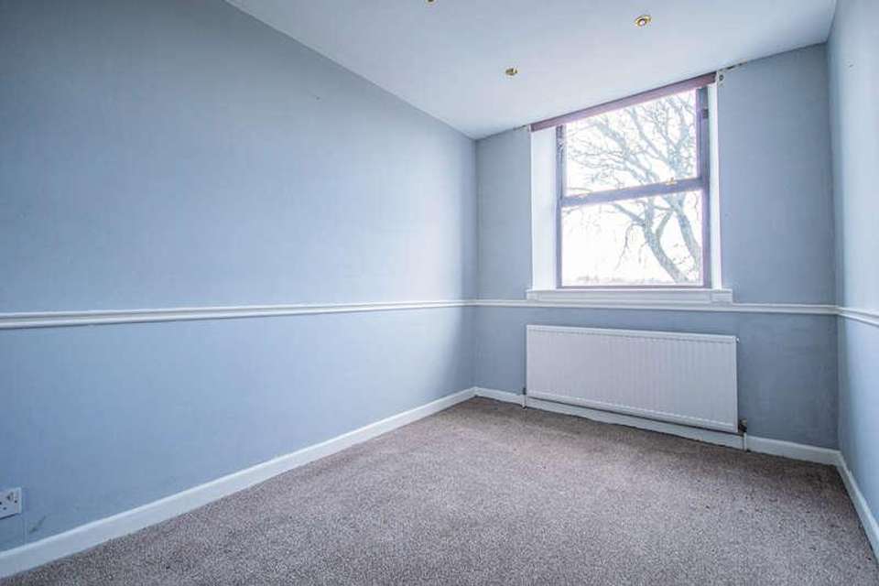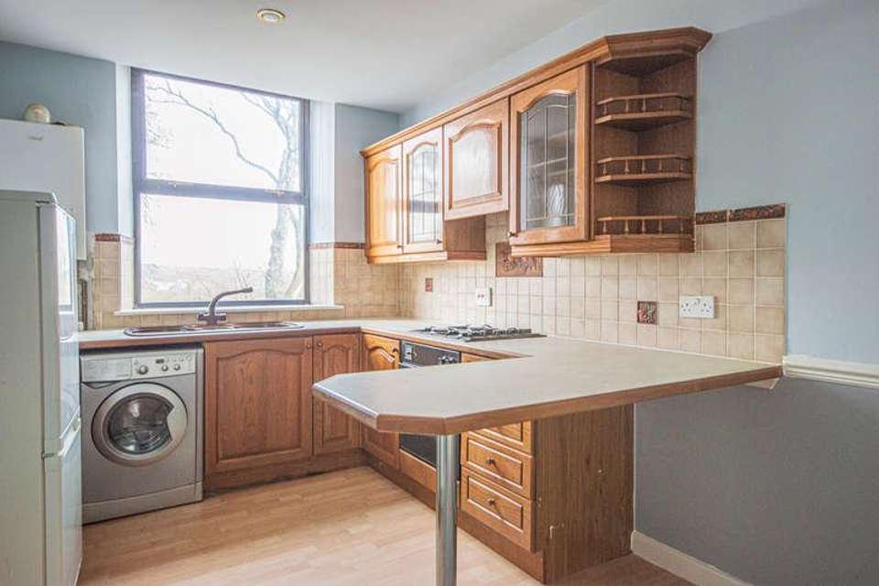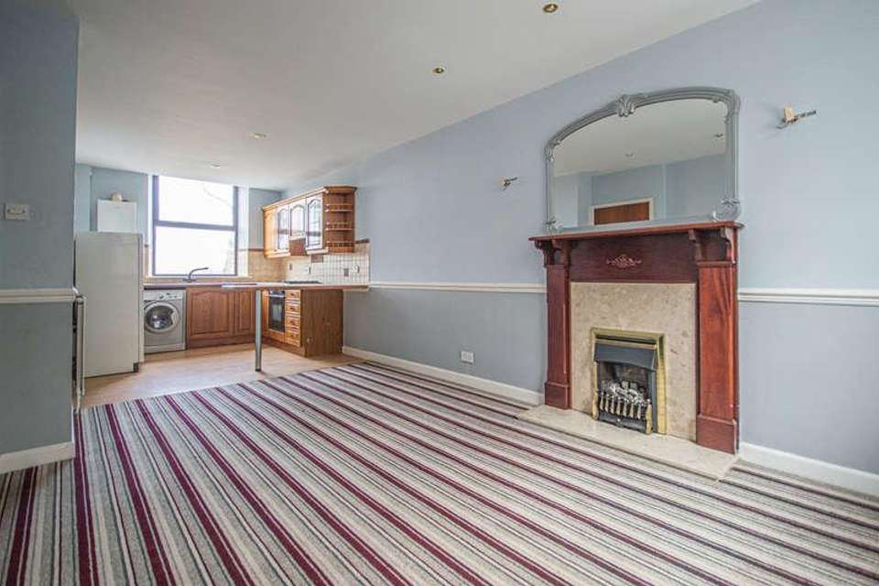1 bedroom flat for sale
Huddersfield, HD8flat
bedroom
Property photos
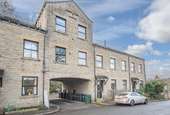
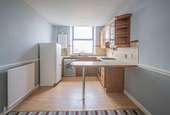
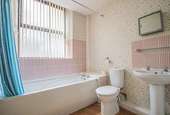

+7
Property description
ENTRANCE HALL Entering the property doors lead to the living space, bathroom and bedroom, and built in storage cupboard KITCHEN/SITTING ROOM 24' 4" x 10' 3" (7.42m x 3.12m) Large open plan space with living room at one end and a fitted kitchen with breakfast bar, at the other, with windows at both ends, feature fitted gas fire. kitchen has a one and a half bowl fitted sink, fitted Neff oven and four ring gas hob and space for a washing machine. BATHROOM 8' 8" x 6' 6" (2.64m x 1.98m) Large bathroom with fitted 3 piece white suite comprising bath with over head shower, wash hand basin and wc. BEDROOM 13' 1" x 8' 2" (3.99m x 2.49m) Double bedroom with window to the front of the property with views over the valley, fitted double wardrobes with full length mirrored sliding doors. EXTERNAL To the front of the property is a small shared front garden and there is an allocated parking space. WHAT3WORDS ///installs.juggle.splint COUNCIL TAX A EPC D TENURE Freehold AGENT NOTES 1.MONEY LAUNDERING REGULATIONS: Intending purchasers will be asked to produce identification documentation at a later stage and we would ask for your co-operation in order that there will be no delay in agreeing the sale. 2. General: While we endeavour to make our sales particulars fair, accurate and reliable, they are only a general guide to the property and, accordingly, if there is any point which is of particular importance to you, please contact the office and we will be pleased to check the position for you, especially if you are contemplating travelling some distance to view the property. 3. The measurements indicated are supplied for guidance only and as such must be considered incorrect. 4. Services: Please note we have not tested the services or any of the equipment or appliances in this property, accordingly we strongly advise prospective buyers to commission their own survey or service reports before finalising their offer to purchase. 5. THESE PARTICULARS ARE ISSUED IN GOOD FAITH BUT DO NOT CONSTITUTE REPRESENTATIONS OF FACT OR FORM PART OF ANY OFFER OR CONTRACT. THE MATTERS REFERRED TO IN THESE PARTICULARS SHOULD BE INDEPENDENTLY VERIFIED BY PROSPECTIVE BUYERS OR TENANTS. NEITHER CORNERSTONE ESTATE AGENTS (YORKSHIRE) LIMITED NOR ANY OF ITS EMPLOYEES HAS ANY AUTHORITY TO MAKE OR GIVE ANY REPRESENTATION OR WARRANTY WHATEVER IN RELATION TO THIS PROPERTY.
Interested in this property?
Council tax
First listed
Over a month agoHuddersfield, HD8
Marketed by
Cornerstone Estate Agents 599-601 Wakefield Road,Huddersfield,West Yorkshire,HD5 9XPCall agent on 01484 428336
Placebuzz mortgage repayment calculator
Monthly repayment
The Est. Mortgage is for a 25 years repayment mortgage based on a 10% deposit and a 5.5% annual interest. It is only intended as a guide. Make sure you obtain accurate figures from your lender before committing to any mortgage. Your home may be repossessed if you do not keep up repayments on a mortgage.
Huddersfield, HD8 - Streetview
DISCLAIMER: Property descriptions and related information displayed on this page are marketing materials provided by Cornerstone Estate Agents. Placebuzz does not warrant or accept any responsibility for the accuracy or completeness of the property descriptions or related information provided here and they do not constitute property particulars. Please contact Cornerstone Estate Agents for full details and further information.




