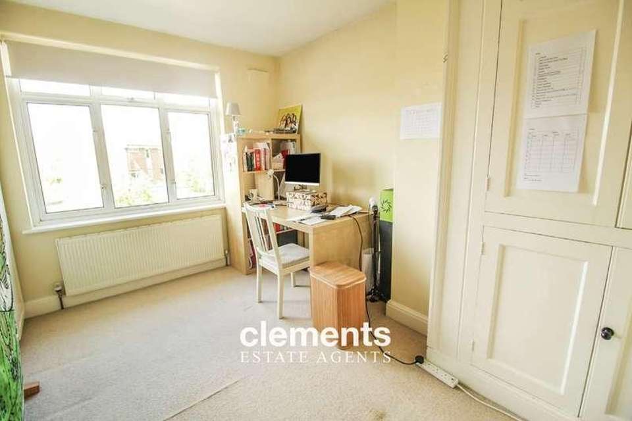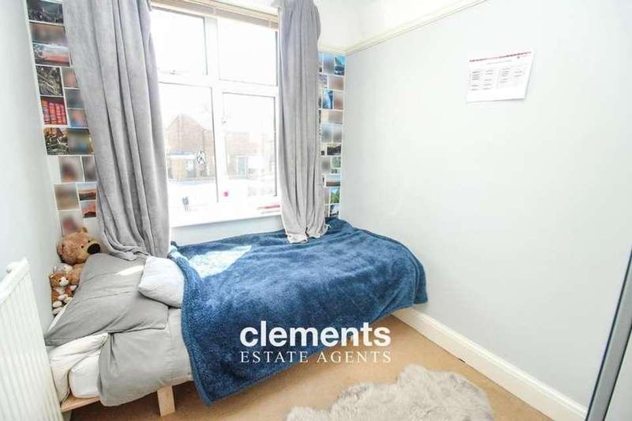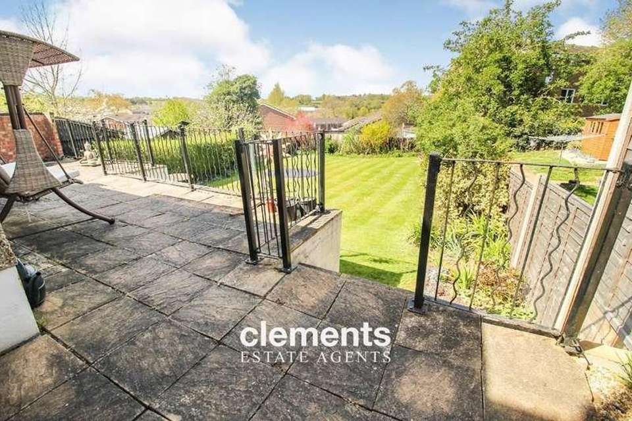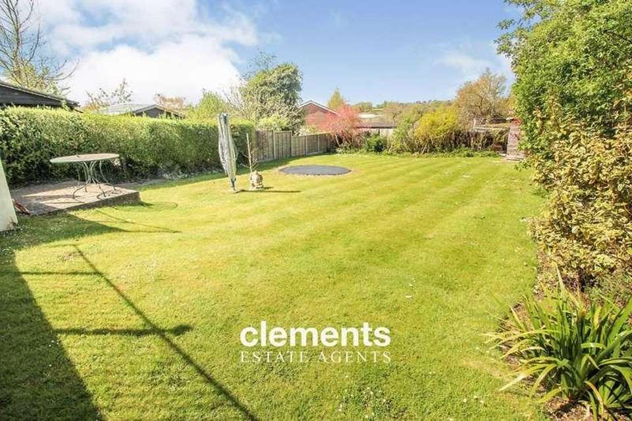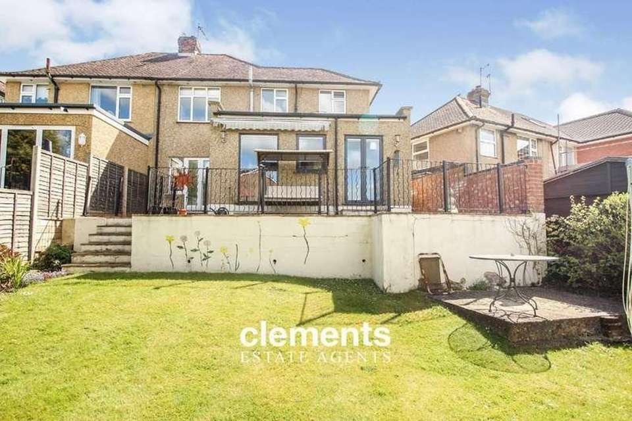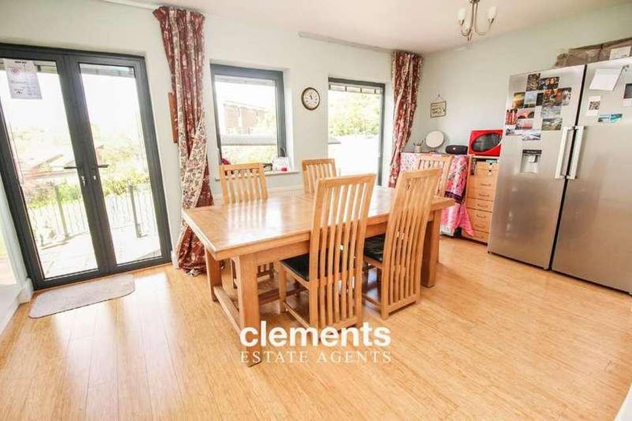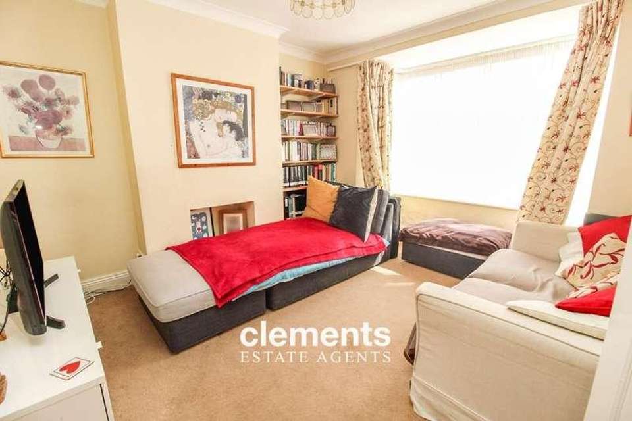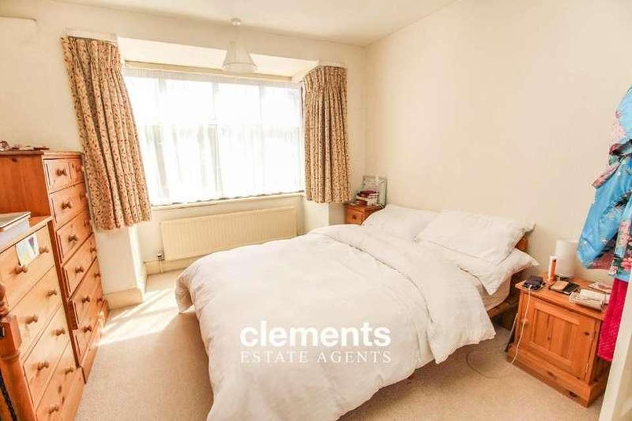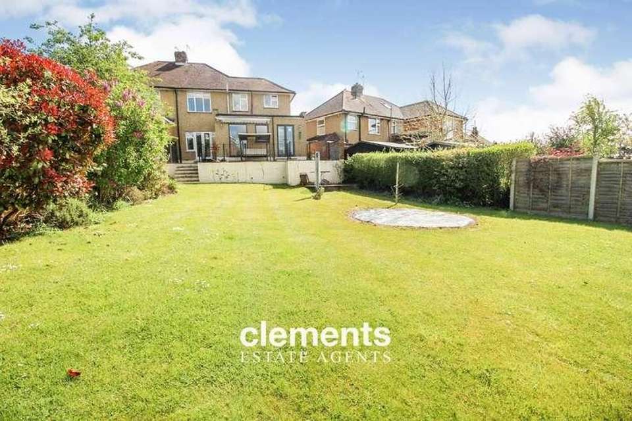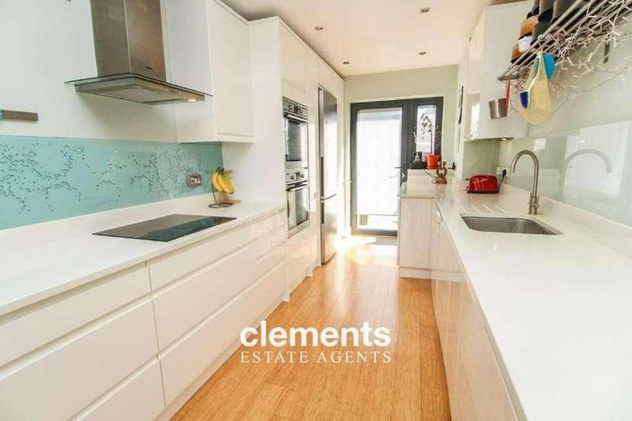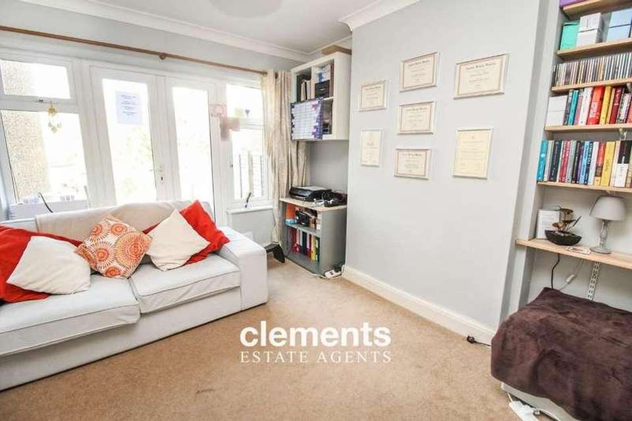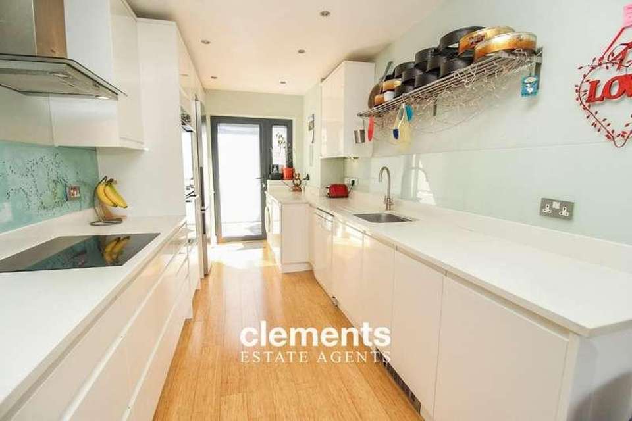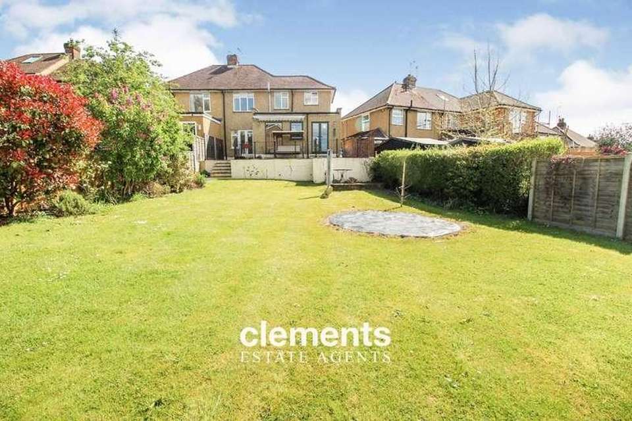4 bedroom semi-detached house for sale
Nash Mills, HP3semi-detached house
bedrooms
Property photos
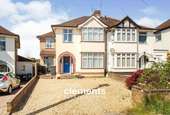
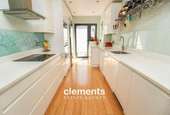
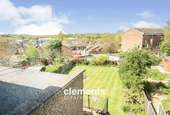

+12
Property description
Clements are delighted to market this beautiful FOUR BEDROOM semi detached family home in the ever popular Nash Mills just a stones throw from Bunkers Park. Set on a generous plot with driveway parking, two separate reception rooms, open plan kitchen/diner, four bedrooms, family bathroom and a sizeable rear garden with stunning views. STORM PORCH Covered area with a stained glass wooden front door leading to:- ENTRANCE HALL Very well decorated with stained glass windows to front aspect, stairs leading to the first floor with cupboards under, radiator, fitted carpet, picture rails, doors to:- LIVING ROOM 13' 9" x 11' 3" (4.19m x 3.43m) Very well decorated with a double glazed bay window to front aspect, TV point, fitted carpet, coved ceiling, radiator. STUDY 12' 5" x 11' 3" (3.78m x 3.43m) Well decorated with double glazed windows and French doors to rear on to the garden, fitted carpet, radiator, coved ceiling. KITCHEN/DINING ROOM 24' 9" x 17' 8" (7.54m x 5.38m) A modern fitted kitchen comprising a range of wall and floor mounted units, roll top work surfaces with breakfast bar area, inset stainless steel sink with single drainer and mixer taps, plumbing and space for washing machine and dishwasher, space for range oven with a large extractor hood above, space for a fridge freezer, double glazed window and door to front, part tiled walls, inset ceiling spot lights, Very well decorated with double glazed windows and French doors to rear leading on to the patio to rear, radiator, space for dining table. FIRST FLOOR LANDING Very well decorated with doors to the bedrooms and bathroom, fitted carpet, frosted double glazed window to side, wall mounted boiler. MASTER BEDROOM 13' 10" x 10' 6" (4.22m x 3.2m) Well decorated with a double glazed bay window to front, fitted carpet, radiator. BEDROOM TWO 12' 6" x 10' 6" (3.81m x 3.2m) A well decorated room with a double glazed window to rear offering superb views over Nash Mills and Shendish, built in cupboards, fitted carpet, radiator. BEDROOM THREE 9' 7" x 8' 0" (2.92m x 2.44m) Double glazed window to front, fitted carpet, radiator, picture rails. BEDROOM FOUR 8' 2" x 6' 7" (2.49m x 2.01m) A well decorated double aspect room with double glazed windows to front and rear, fitted carpet, radiator. A modern white bathroom suite comprising a panel enclosed bath with mixer taps and shower attachment, pedestal wash hand basin, low level WC, frosted double glazed window to rear, tiled walls, heated towel rail, inset ceiling spot lights. FRONT GARDEN A mainly gravelled front garden offering off street parking for several cars. REAR GARDEN A very well kept rear garden with a good sized patio area, railings and steps leading down to a large laid to lawn area, fence enclosed with various bushes and shrubs, access to rear.
Interested in this property?
Council tax
First listed
Over a month agoNash Mills, HP3
Marketed by
Clements Estate Agents 142 Marlowes,Hemel Hempstead,Hertfordshire,HP1 1EZCall agent on 01442 214151
Placebuzz mortgage repayment calculator
Monthly repayment
The Est. Mortgage is for a 25 years repayment mortgage based on a 10% deposit and a 5.5% annual interest. It is only intended as a guide. Make sure you obtain accurate figures from your lender before committing to any mortgage. Your home may be repossessed if you do not keep up repayments on a mortgage.
Nash Mills, HP3 - Streetview
DISCLAIMER: Property descriptions and related information displayed on this page are marketing materials provided by Clements Estate Agents. Placebuzz does not warrant or accept any responsibility for the accuracy or completeness of the property descriptions or related information provided here and they do not constitute property particulars. Please contact Clements Estate Agents for full details and further information.




