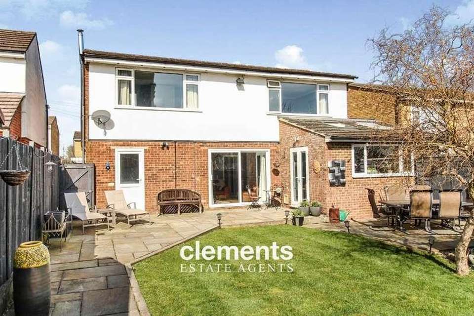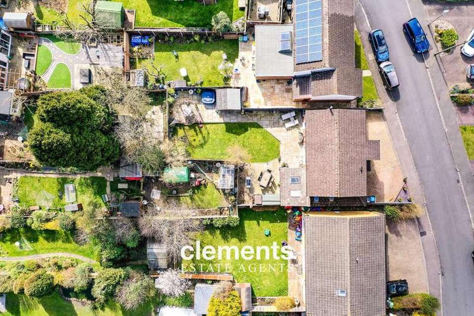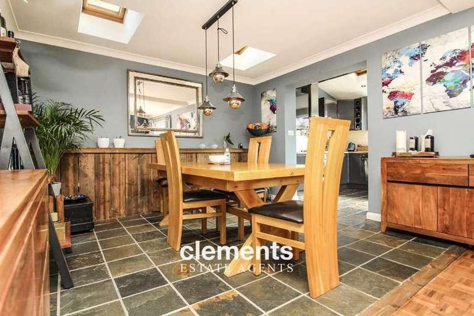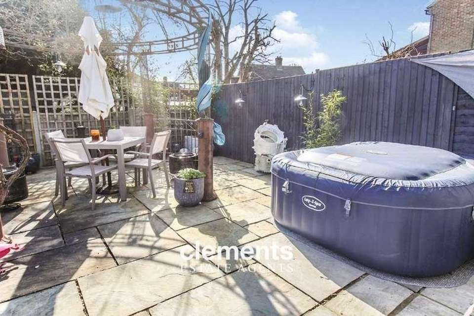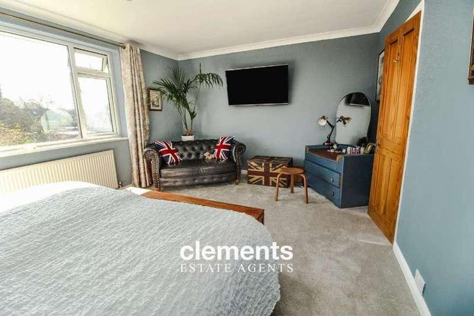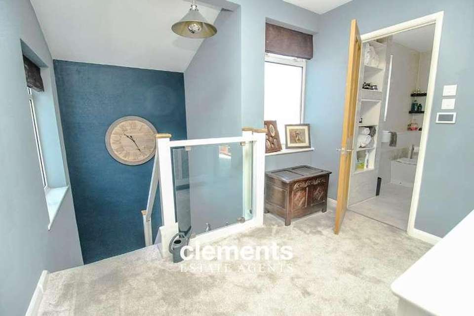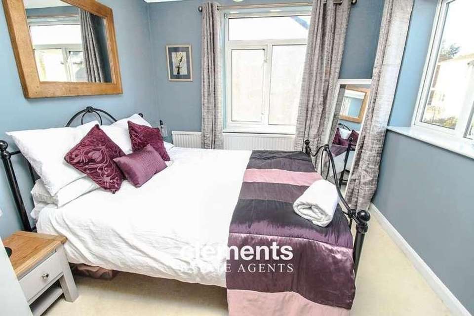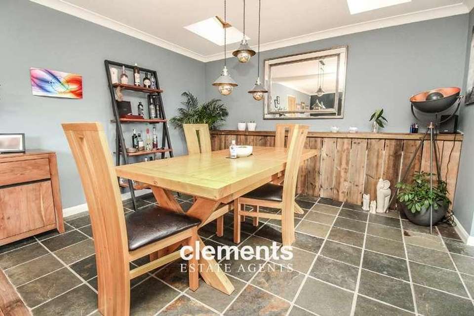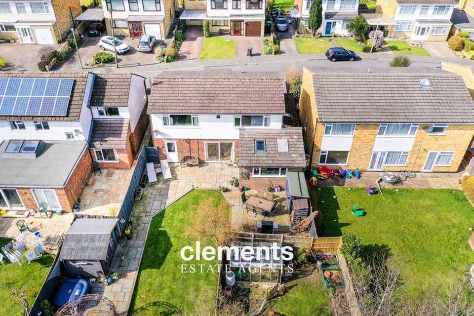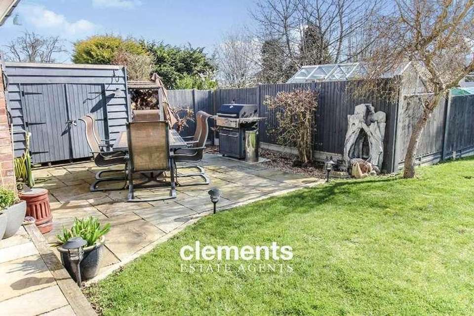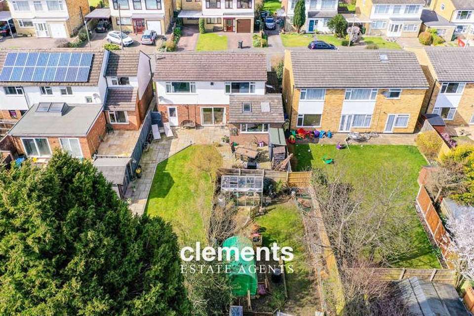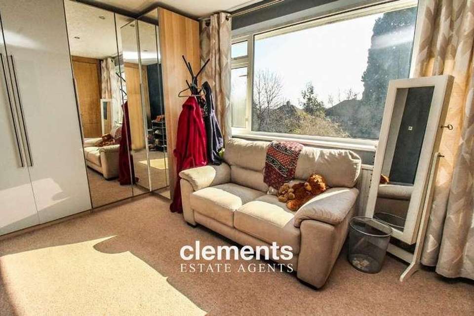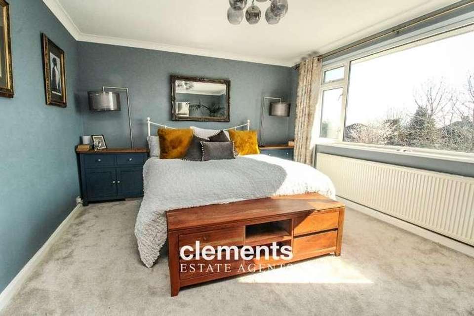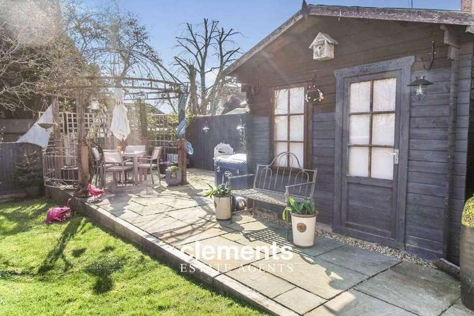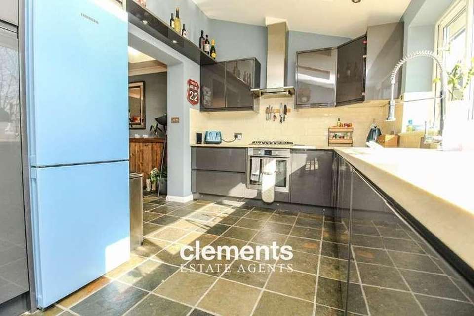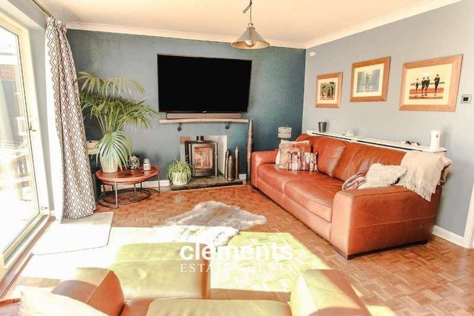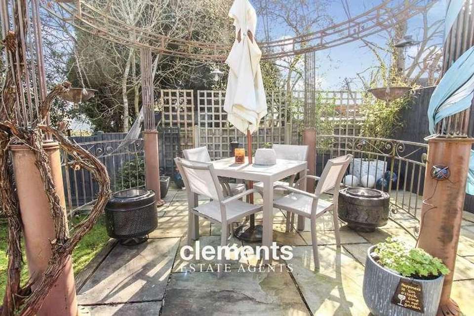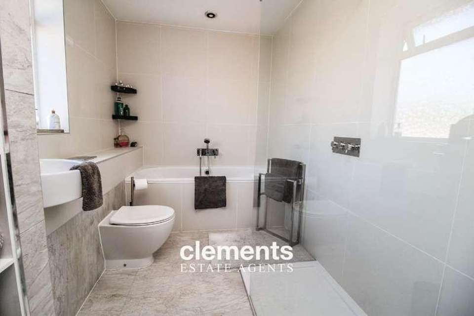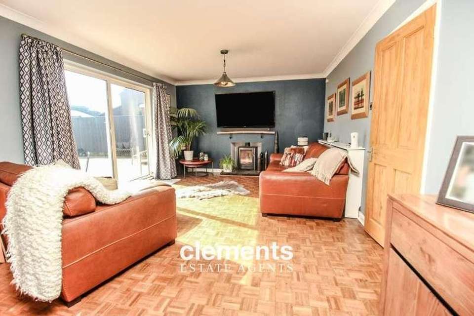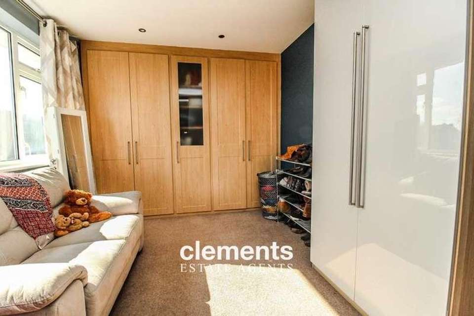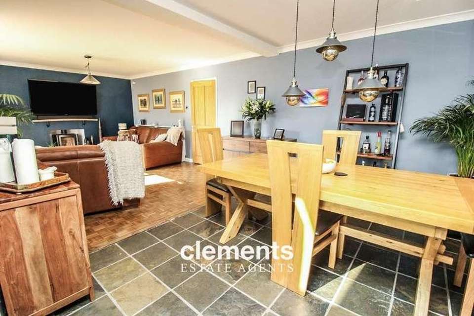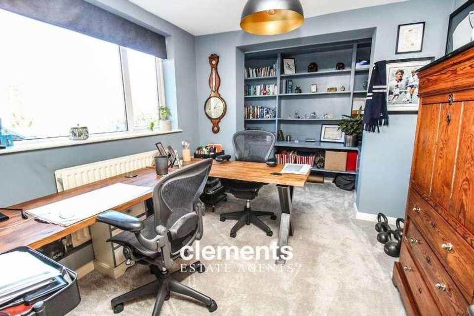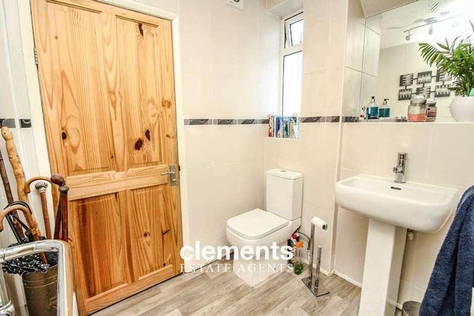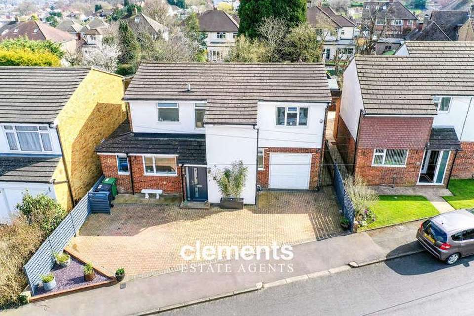3 bedroom detached house for sale
Apsley, HP3detached house
bedrooms
Property photos
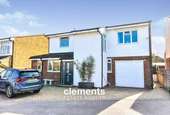
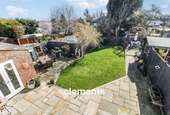
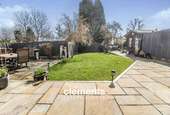
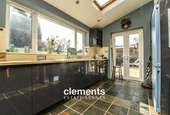
+25
Property description
Clements Estate Agents are really pleased to offer this STUNNING three bedroom, two reception room detached family residence situated in this sought after Manor Estate location set within easy reach of excellent schools, amenities and transport links. Benefits include EXCELLENT decorative order with a modern fitted kitchen and bathroom, spacious room sizes, well kept gardens, parking to front and garage. VIEWING A MUST! FRONT DOOR LEADING TO: ENTRANCE HALLWAY A good sized hallway with a double glazed window and door to front aspect, stairs leading to the first floor with under-stairs cupboard housing plumbing for washing machine, wall mounted radiator, fitted carpet, doors leading to: CLOAKROOM A modern cloakroom with a double glazed window to front, wash hand basin, WC, heated towl rail, tiled flooring, door to garage/utility. GARAGE 20' 0" x 8' 8" (6.1m x 2.64m) One and a half length, Up and over doors, power, lighting, central heating boiler. STUDY 15' 0" x 9' 0" (4.57m x 2.74m) A large well decorated room with an excellent range of built in shelving and cupboards, Two double glazed windows, wall mounted radiator, TV and telephone point. LOUNGE/DINER 28' 0" x 12' 6" (8.53m x 3.81m) A large well decorated bright room with feature Velux skylights, double glazed patio doors leading to rear garden, radiator, TV and telephone point, half parquet flooring, half tiled and a log burner. KITCHEN 14' 0" x 8' 10" (4.27m x 2.69m) Fitted kitchen comprising wall and base units with work surfaces to match, double glazed window, sink and drainer, integrated electric oven and gas hob, cooker hood, dishwasher, integrated microwave, space for fridge/freezer, tiled flooring, under floor heating, two velux windows, double glazed window and double glazed double doors to garden. FIRST FLOOR LANDING A bright well decorated large landing with doors to the bedrooms and bathroom, entrance to the loft. MASTER BEDROOM 16' 8" x 12' 0" (5.08m x 3.66m) A large very well decorated room with a double glazed window to rear, wall mounted radiator, TV and telephone point. BEDROOM TWO 13' 4" x 12' 0" (4.06m x 3.66m) Well decorated with a double glazed window, fitted wardrobes, radiator, TV point. BEDROOM THREE 11' 8" x 9' 5" (3.56m x 2.87m) Well decorated with two double glazed windows and radiator. BATHROOM Recently refitted with double glazed window, Bette bath, walk in shower, wash hand basin, integrated storage units, low level WC, extractor fan, fully tiled and underfloor heating. OUTSIDE FRONT GARDEN Very well kept with parking for three cars, side access to the rear garden and pathway to the front door. REAR GARDEN A real feature of this property with an extensive patio area, mainly laid to lawn leading to a further patio area, garden shed with log store attached, feature log cabin with power and light, side access and outside tap.
Interested in this property?
Council tax
First listed
Over a month agoApsley, HP3
Marketed by
Clements Estate Agents 142 Marlowes,Hemel Hempstead,Hertfordshire,HP1 1EZCall agent on 01442 214151
Placebuzz mortgage repayment calculator
Monthly repayment
The Est. Mortgage is for a 25 years repayment mortgage based on a 10% deposit and a 5.5% annual interest. It is only intended as a guide. Make sure you obtain accurate figures from your lender before committing to any mortgage. Your home may be repossessed if you do not keep up repayments on a mortgage.
Apsley, HP3 - Streetview
DISCLAIMER: Property descriptions and related information displayed on this page are marketing materials provided by Clements Estate Agents. Placebuzz does not warrant or accept any responsibility for the accuracy or completeness of the property descriptions or related information provided here and they do not constitute property particulars. Please contact Clements Estate Agents for full details and further information.





