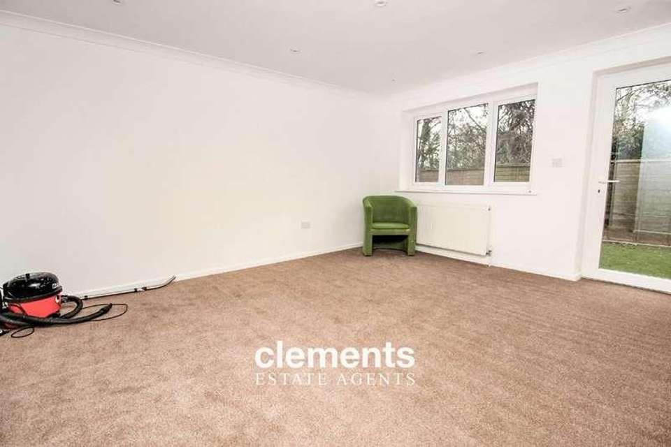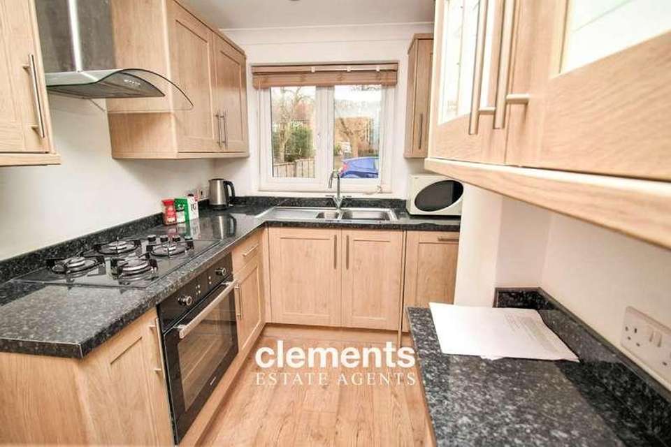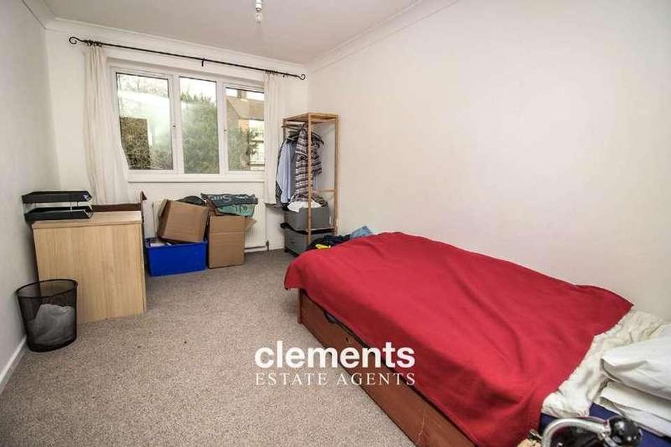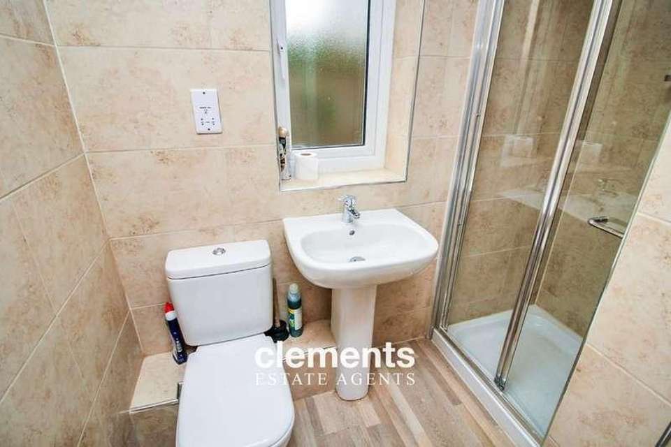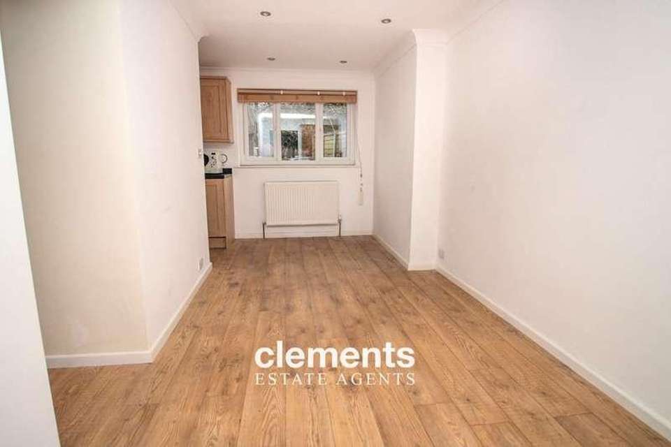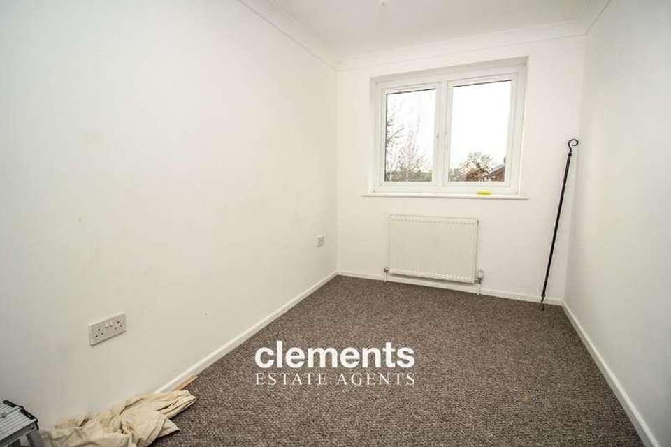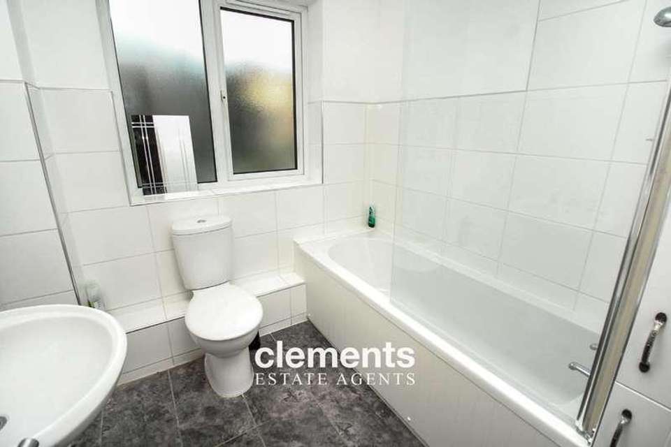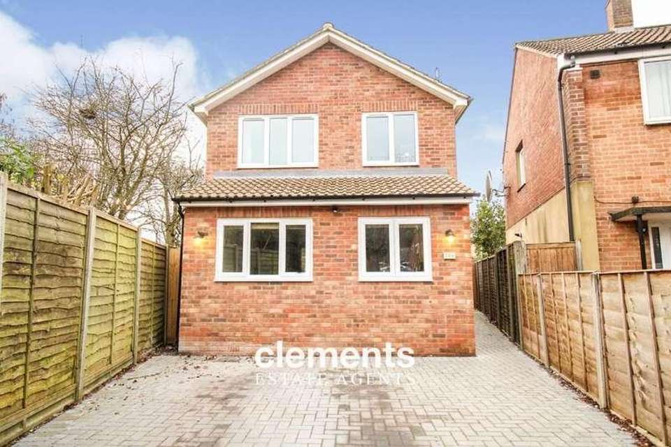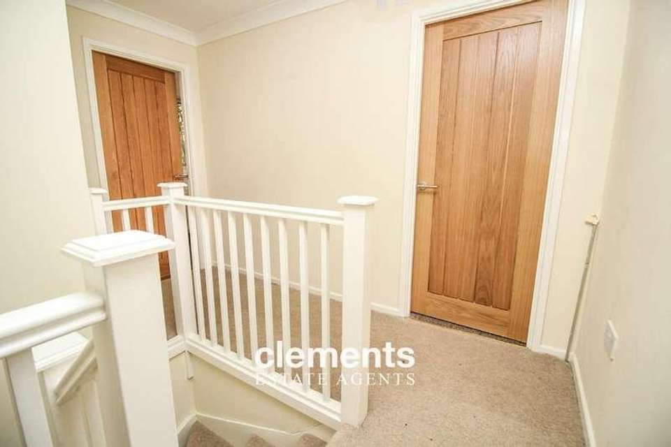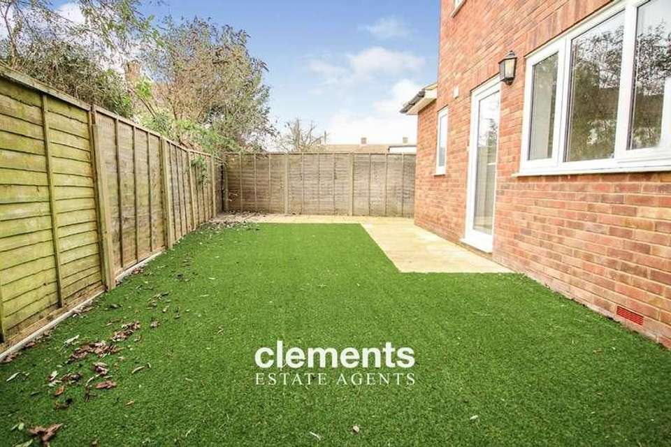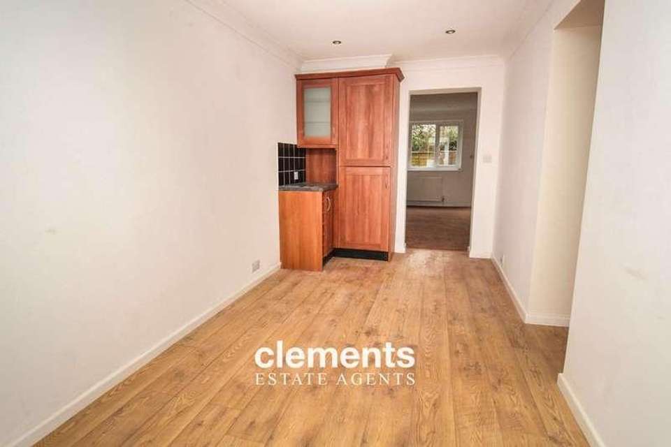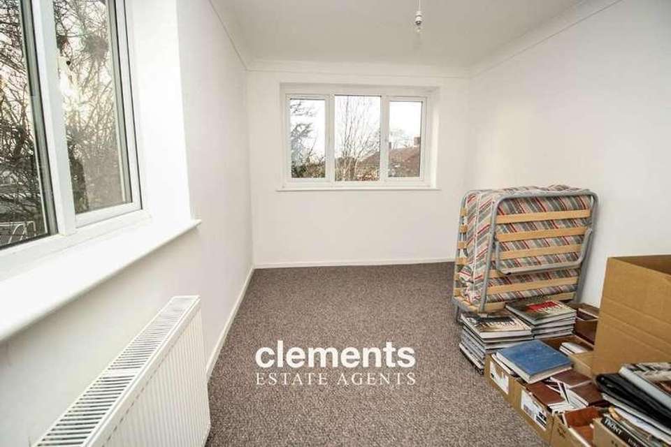3 bedroom detached house for sale
Hemel Hempstead, HP3detached house
bedrooms
Property photos
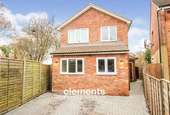
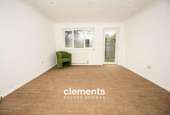

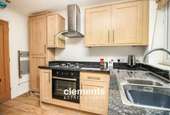
+12
Property description
Clements Estate Agents are pleased to offer this EXTENDED three bedroom detached property offering an excellent range of features including very good decorative order with a recently fitted kitchen, bathroom and shower room, spacious room sizes, easy to maintain private rear garden, off street parking and a convenient location set close to amenities and transport links. VIEWING ESSENTIAL! ENTRANCE HALL Courtesy light, front door leading to a good sized hallway, large built in cupboard, turning stairs to first floor with cupboard under, laminate flooring, door to kitchen and lounge, door to:- SHOWER ROOM Comprising a walk in shower cubicle, low-level WC finished in white with inset sink, extractor fan, laminate flooring, tiled walls, shaver point, frosted double glazed window to rear. KITCHEN 10' 0" x 7' 1" (3.05m x 2.16m) A modern fitted kitchen comprising a selection of dark wood effect base and wall mounted cupboards and drawers, integrated 'Beko' oven and 'Beko' gas hob with filter hood over, single and a half single drainer stainless steel sink unit with mono-block mixer tap, tiles to splash areas, coving, spotlighting, UPVC double glazed window to front aspect, laminate wood flooring, archway to dining room. LOUNGE 13' 7" x 12' 1" (4.14m x 3.68m) Well decorated with a UPVC window and door to rear aspect leading on to the garden, radiator, telephone point, television point, down lighters. Door to: DINING ROOM 18' 10" x 7' 6" (5.74m x 0m) A UPVC double glazed window to front aspect with radiator under, range of matching wall and base level units, downlighters, laminate wood floor, archway to the kitchen. FIRST FLOOR LANDING UPVC frosted double glazed window to side aspect with radiator under, access to loft space. MASTER BEDROOM 12' 11" x 8' 5" (3.94m x 2.57m) UPVC glazed window to front aspect with a radiator under, fitted carpet. BEDROOM TWO 10' 7" x 8' 5" (3.22m x 2.56m) UPVC double glazed window to side aspect with double radiator under, built-in wardrobe with hanging rail and self above, telephone point, television point, coving. BEDROOM THREE 7' 2" x 6' 11" (2.18m x 2.11m) UPVC glazed window, a wall mounted radiator. BATHROOM A modern three piece suite finished in white comprising panelled bath with independent shower over and fitted screen, low-level WC, pedestal wash hand basin, chrome heated towel rail, tiled walls, laminate flooring, UPVC frosted double glazed window to rear aspect, extractor fan, shaver point. FRONT Brick block driveway frontage suitable for parking several vehicles, shrub bed, gated side access to rear garden. REAR GARDEN Fence enclosed south-westerly facing rear garden laid mainly with an artificial lawn and patio area, cold water tap.
Interested in this property?
Council tax
First listed
Over a month agoHemel Hempstead, HP3
Marketed by
Clements Estate Agents 142 Marlowes,Hemel Hempstead,Hertfordshire,HP1 1EZCall agent on 01442 214151
Placebuzz mortgage repayment calculator
Monthly repayment
The Est. Mortgage is for a 25 years repayment mortgage based on a 10% deposit and a 5.5% annual interest. It is only intended as a guide. Make sure you obtain accurate figures from your lender before committing to any mortgage. Your home may be repossessed if you do not keep up repayments on a mortgage.
Hemel Hempstead, HP3 - Streetview
DISCLAIMER: Property descriptions and related information displayed on this page are marketing materials provided by Clements Estate Agents. Placebuzz does not warrant or accept any responsibility for the accuracy or completeness of the property descriptions or related information provided here and they do not constitute property particulars. Please contact Clements Estate Agents for full details and further information.



