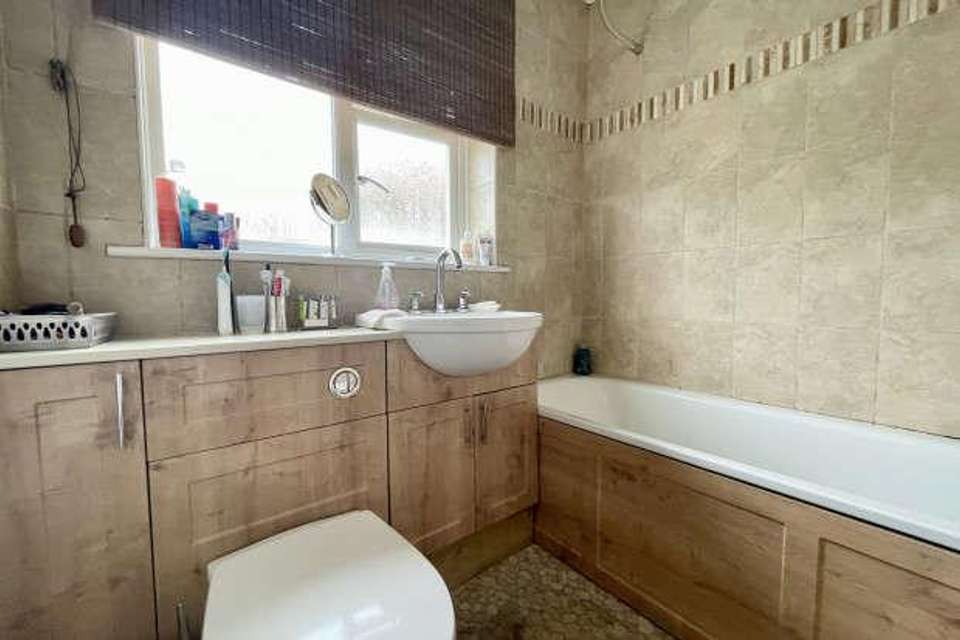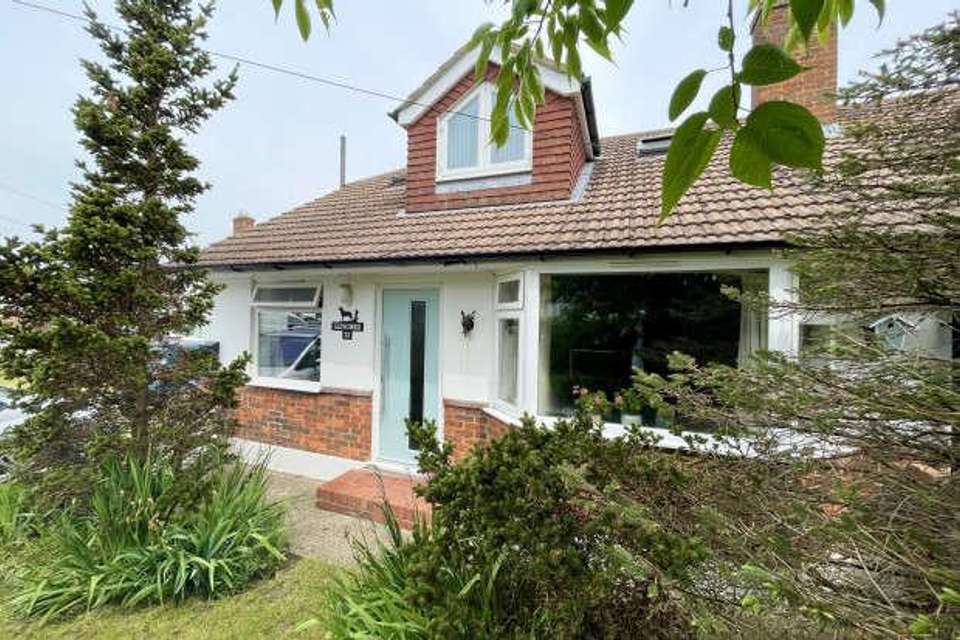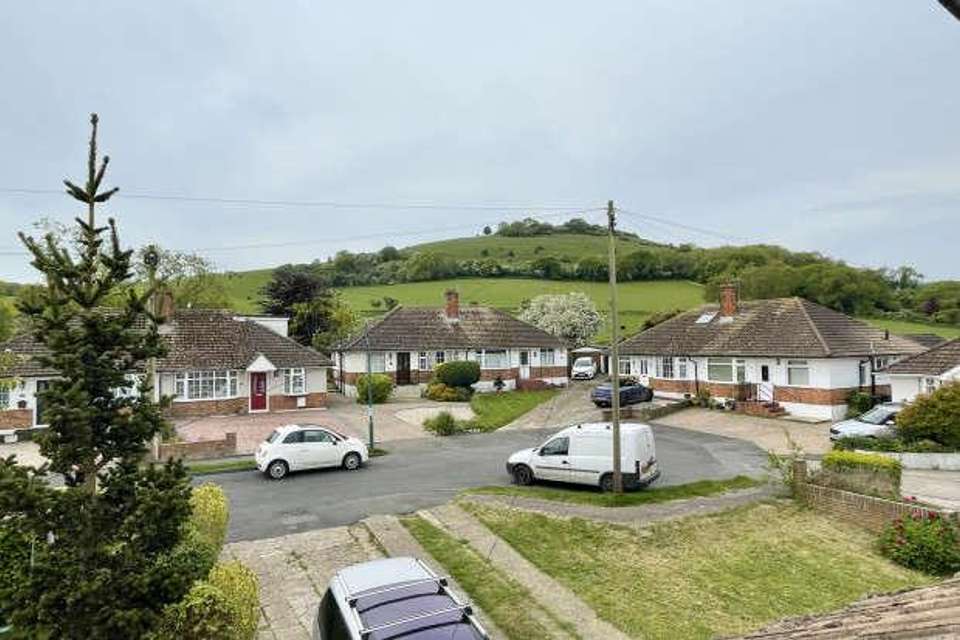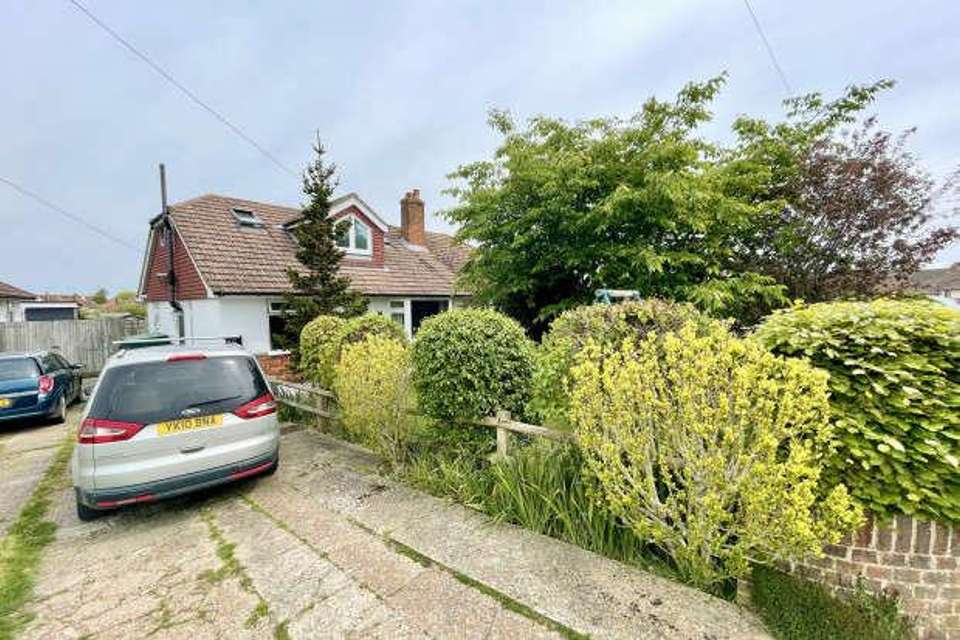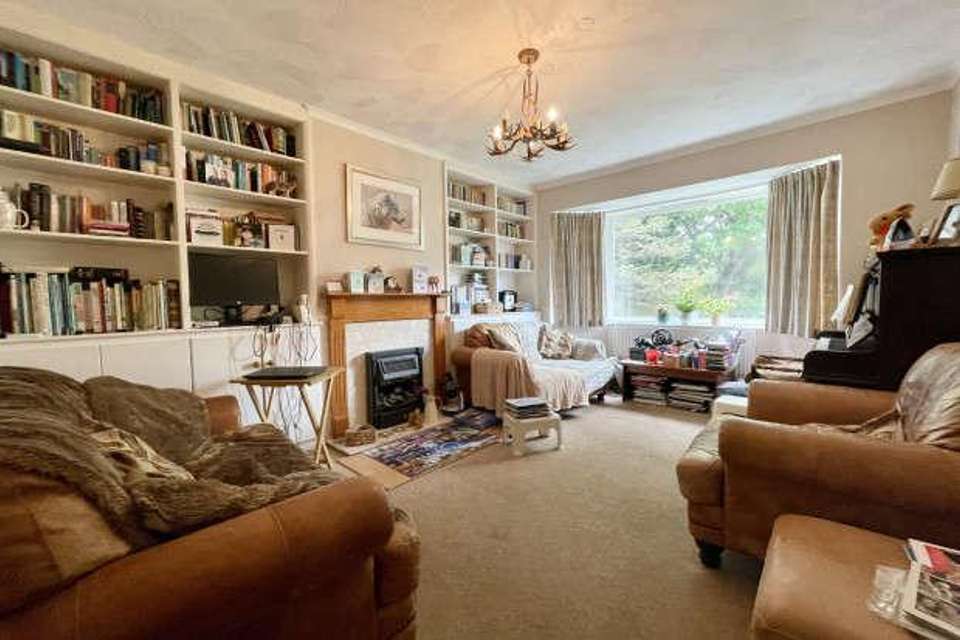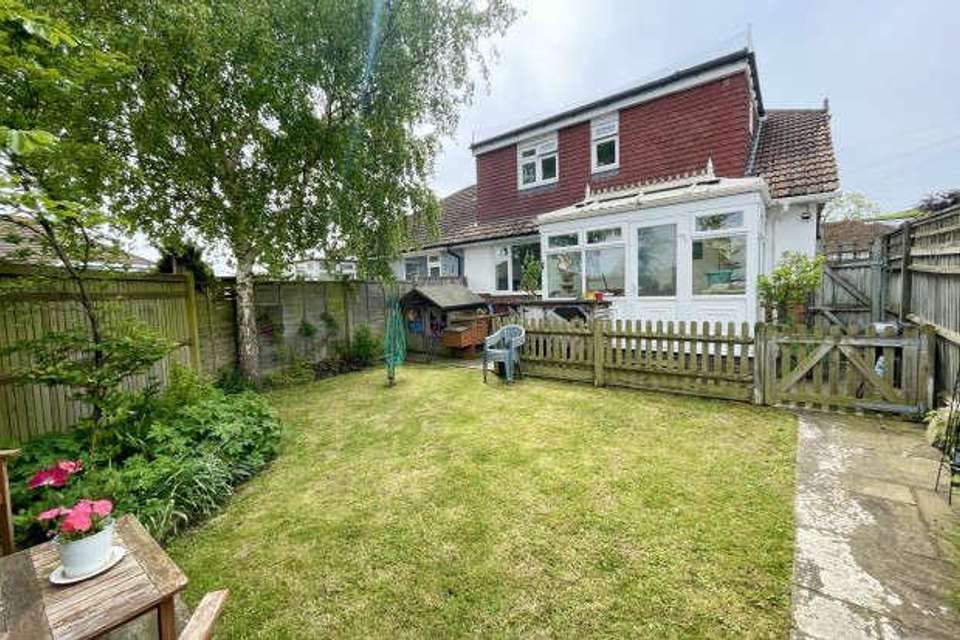3 bedroom semi-detached house for sale
Eastbourne, BN20semi-detached house
bedrooms
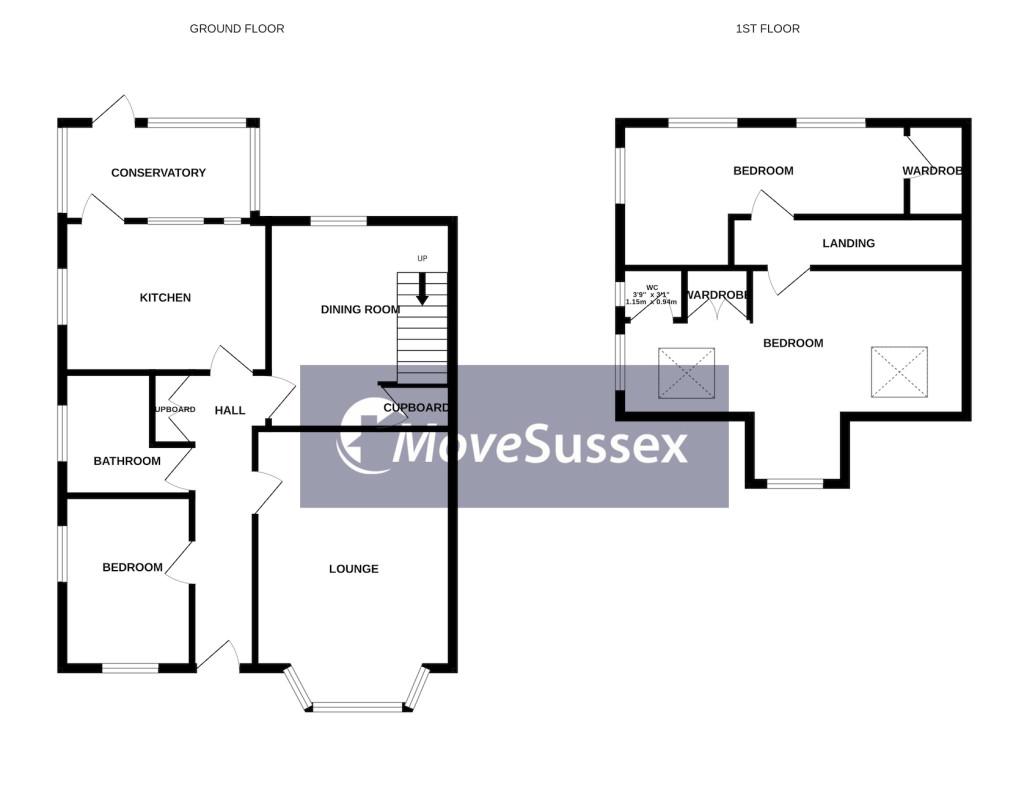
Property photos

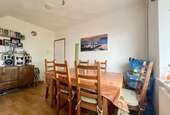
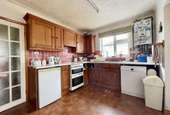
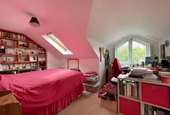
+6
Property description
Move Sussex MAY OPEN HOUSE VIEWINGS EVENT **Call to book your appointment slot**. A super spacious three bedroom semi-detached property featuring two reception rooms nestled in a quiet cul-de-sac at the foot of the South Downs with stunning views. GUIDE PRICE 405,000 to 430,000.Move Sussex Estate Agents are pleased to bring to the market this spacious three bedroom two reception room semi-detached property located in the popular Lower Willingdon area. Tucked away in a quiet cul-de-sac with lovely views of the South Downs, this delightful property is located close to local shops and bus routes. Accommodation comprises on the ground floor:- entrance hall, lounge with bay window, dining room, kitchen, conservatory, bathroom and one bedroom. To the first floor there are two further bedrooms with one having an en-suite wc which could easily made into a shower room. The property benefits from gardens to the front and rear and there is a driveway for two vehicles. Additional features include double glazing and gas central heating.ACCOMMODATIONENTRANCE HALLWood effect floor, wardrobe, radiator.LOUNGE4.32m(14'17) x 3.54m(11'61)Stunning views of the South Downs, bay window, fitted shelving and cupboards, radiator.KITCHEN3.69m(12'10) x 2.70m(8'85)Single drainer stainless steel sink with mixer tap, range of work surface with drawers and cupboards under, space for cooker, space for dishwasher, space for under counter fridge or freezer, breakfast bar, wall mounted boiler, party tiled walls, radiator, door to:CONSERVATORY3.48m(11'41) x 1.73m(5'67)Overlooking rear garden, work surface and storage cupboards, space for washing machine, door to rear garden.DINING ROOM3.69m(12'10) x 3.30m(10'82)Overlooking rear garden, under stairs storage cupboard, wood e effect floor, stairs to first floor, radiator.BEDROOM THREE3.11m(10'20) x 2.42m(7'93)Double aspect, views of the South Downs, radiator.BATHROOMPanelled bath with mixer tap, shower attachment and rail above, wash hand basin with mixer tap, low level wc, heated towel rail, extractor fan, partly tiled walls.FIRST FLOOR LANDINGBEDROOM ONE6.74m(22'11) x 2.65m(8'69)Lovely views of the South Downs, two skylights, doors to eaves, built in double wardrobe, radiator, door to:ENSUITE WC (POTENTIAL TO MAKE INTO A SHOWER ROOM)Low level wc, wash hand basin with tiled splash back, port hole window, wood effect floor, heated towel rail.BEDROOM TWO5.15m(16'89) x 2.37m(7'77)Lovely views of the South Downs, built in cupboard, radiator.FRONT GARDENLawn, fencing, hedgerow, variety of plants, shrubs and trees.REAR GARDENLawn, shed, fencing, tap, side gate, variety of plants, shrubs and trees.EPC - TBCCOUNCIL TAX - The property is in Band C. The amount payable for 2022-2023 is 2,145.07. This information is taken from voa.gov.uk
Interested in this property?
Council tax
First listed
Over a month agoEastbourne, BN20
Marketed by
Move Sussex 42 High Street,Polegate,BN26 6AGCall agent on 01323 482234
Placebuzz mortgage repayment calculator
Monthly repayment
The Est. Mortgage is for a 25 years repayment mortgage based on a 10% deposit and a 5.5% annual interest. It is only intended as a guide. Make sure you obtain accurate figures from your lender before committing to any mortgage. Your home may be repossessed if you do not keep up repayments on a mortgage.
Eastbourne, BN20 - Streetview
DISCLAIMER: Property descriptions and related information displayed on this page are marketing materials provided by Move Sussex. Placebuzz does not warrant or accept any responsibility for the accuracy or completeness of the property descriptions or related information provided here and they do not constitute property particulars. Please contact Move Sussex for full details and further information.





