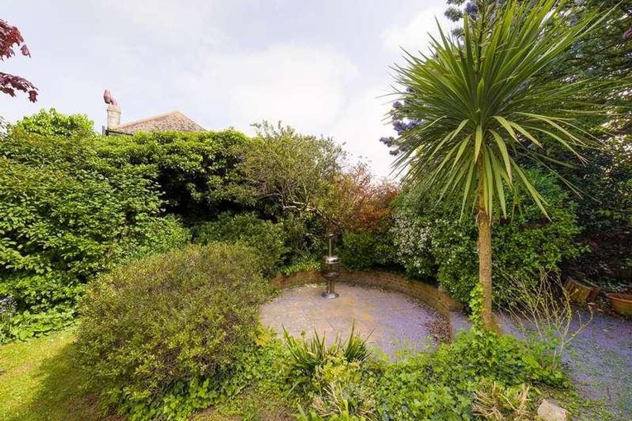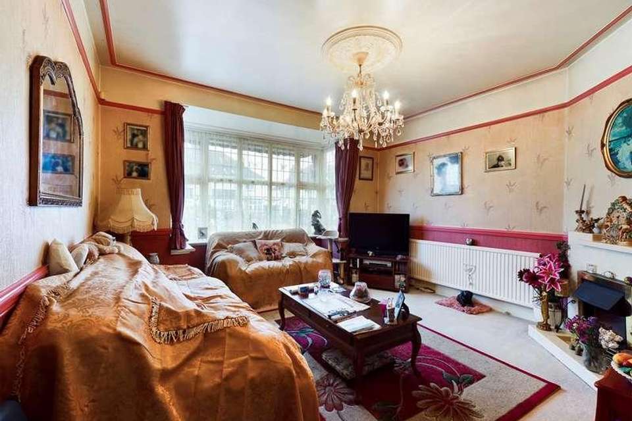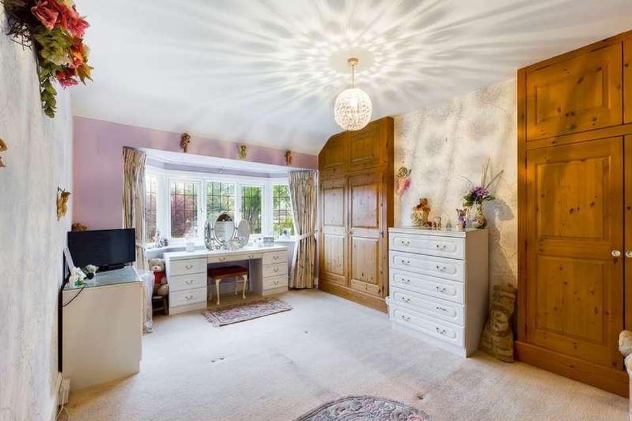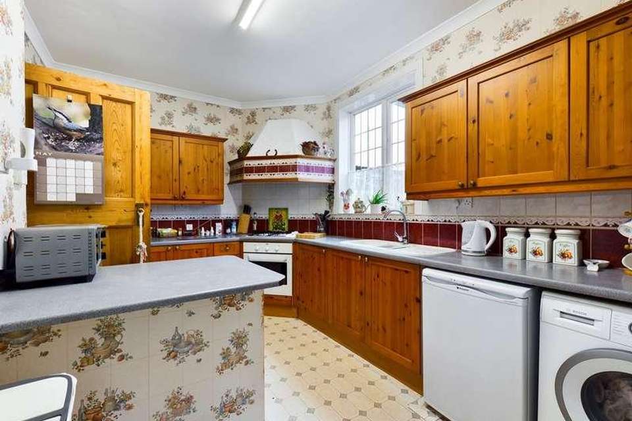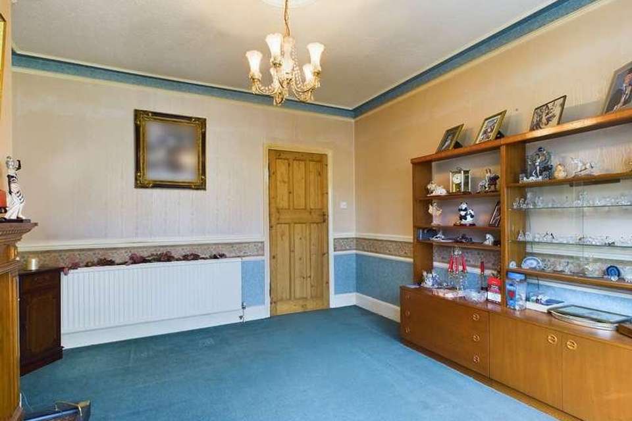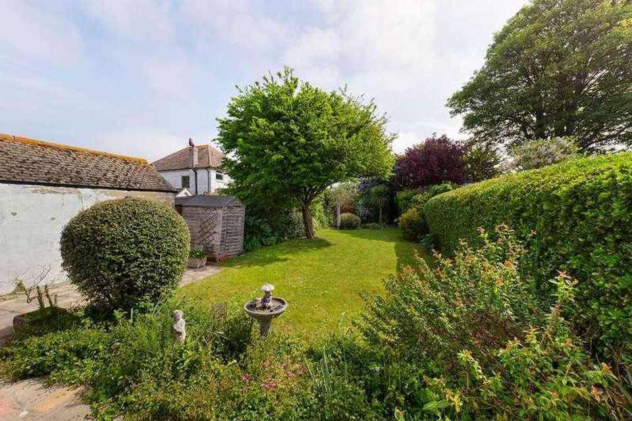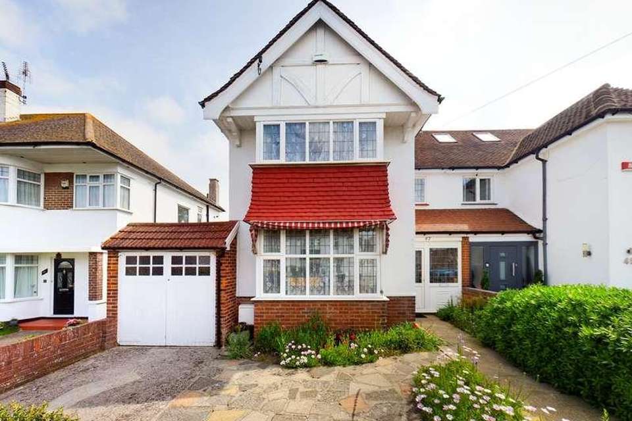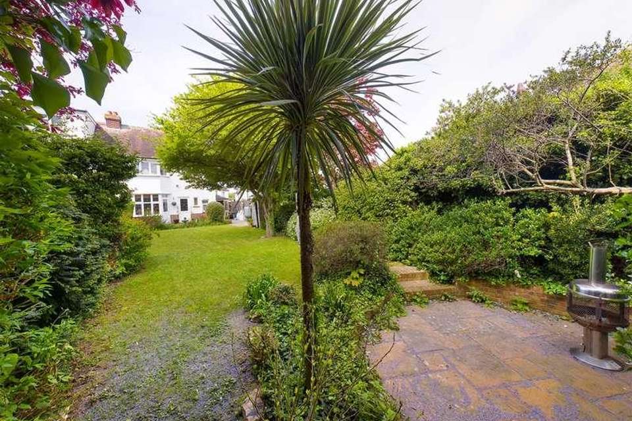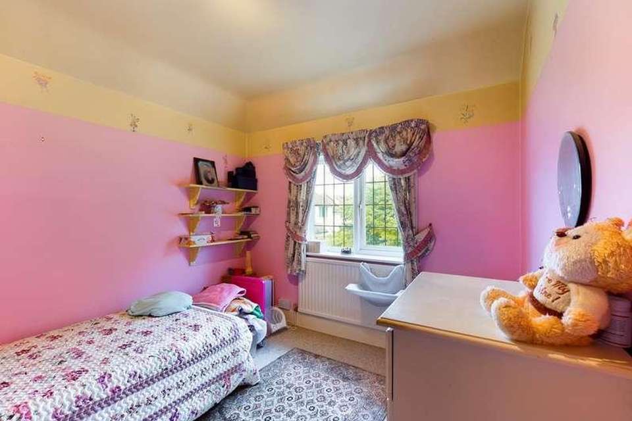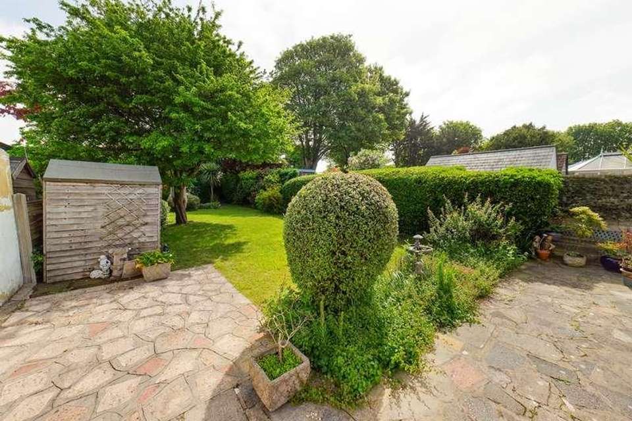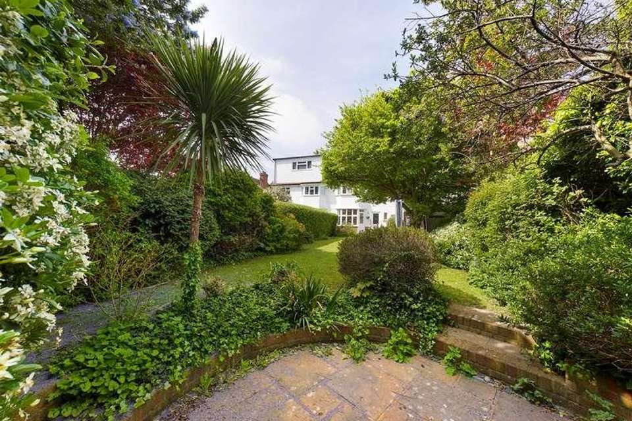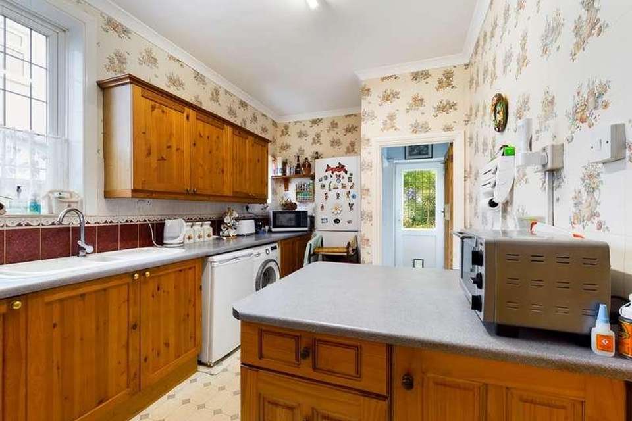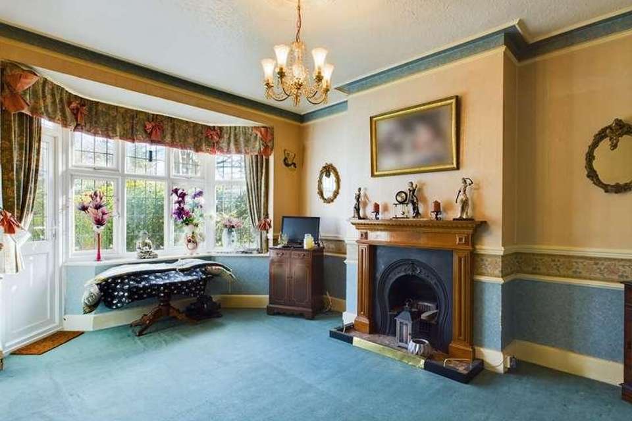3 bedroom semi-detached house for sale
Margate, CT9semi-detached house
bedrooms
Property photos
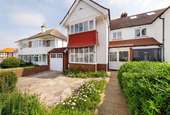
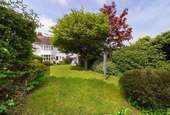
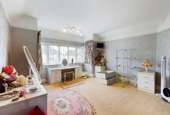
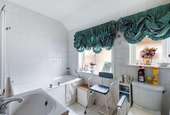
+13
Property description
SPACIOUS THREE BEDROOM PERIOD SEMI-DETACHED FAMILY HOME IN POPULAR LOCATION, CLOSE TO PARK & SCHOOLS WITH NO FORWARD CHAIN!This well-proportioned three bedroom semi-detached house is located within popular Foreland Avenue, close to Northdown Park and within walking distance of Primary Schools and local shops at Holly Lane and Northdown Road. A doctors surgery, Pharmacy and Post Office all located within a quarter of a mile of the property.The property, which would benefit from some updating, features on the ground floor two separate reception rooms, a kitchen/breakfast room and a downstairs cloakroom/W.C. At first floor level there are three good sized bedrooms and a family bathroom. Externally the property benefits from a driveway leading to a garage and mature gardens front and rear.Viewings are strictly by appointment so please call to arrange your appointment to view.Ground FloorEntranceDouble glazed, frosted glass front door into: PorchDouble glazed frosted glass window to front, hardwood door into:HallwayFrosted glazed leaded light window to front, stairs to landing, radiator, picture rail, store cupboard and telephone point. Doors to all rooms.Lounge3.95m x 4.48m into bay (13' 0" x 14' 8") Double glazed leaded light triple aspect square bay window to front, radiator, feature fireplace surround with inset electric fire, picture rail, dado rail, ceiling rose, TV point.Dining Room3.66m into recess x 4.7m into bay (12' 0" x 15' 5") Double glazed leaded light triple aspect bay window to rear with double glazed side door to garden. Feature fireplace with surround, picture rail and dado rail, ceiling rose.Kitchen/Breakfast Room2.55m x 4.95m (8' 4" x 16' 3") Range of matching fitted wall and base units with roll top work surface, inset sink and drainer unit with mixer taps over, tiling to splashback, four ring gas hob with oven under and extractor over. Space and plumbing for washing machine and fridge freezer, radiator, breakfast bar, coving. Two double glazed leaded light windows to side, door to:Inner hallRadiator, double glazed door to garden and door to:Downstairs WCLow level WC, two double glazed leaded light windows to rear.LandingLoft access, double glazed leaded light window to front, cupboard housing water tank, picture rail and doors to all rooms.Bedroom One3.95m x 4.44m into bay (13' 0" x 14' 7") Double glazed leaded light square bay window to front, radiator, picture rail.Bedroom Two3.17m x 4.69m into bay (10' 5" x 15' 5") Double glazed leaded light triple aspect bay window to rear overlooking the garden, two built in wardrobes, radiator, telephone point and television point.Bedroom Three2.72m x 3.00m (8' 11" x 9' 10") Double glazed leaded light window to rear, radiator.Bathroom1.75m x 2.66m (5' 9" x 8' 9") fitted with low level WC, wash hand basin with vanity unit under, panelled bath with mixer taps, shower extension and electric shower over. Tiled walls and floor, two double glazed frosted glass windows to side, radiator.Rear GardenApproximately 22.720m x 8.150m (74' 6" x 26' 9") Patio area leading to lawn, sunken patio area, timber shed, fenced and hedge perimeters, established flower beds and trees, access to garage and outside tap.Garage2.40m x 4.75m (7' 10" x 15' 7") Double wooden doors to front, wood framed fully glazed door to rear, wood framed window to rear, wall mounted boiler.Council TaxThe property is rated Council Tax Band D.
Interested in this property?
Council tax
First listed
Over a month agoMargate, CT9
Marketed by
Terence Painter Estate Agents 44 High Street,Broadstairs,Kent,CT10 1JTCall agent on 01843 866866
Placebuzz mortgage repayment calculator
Monthly repayment
The Est. Mortgage is for a 25 years repayment mortgage based on a 10% deposit and a 5.5% annual interest. It is only intended as a guide. Make sure you obtain accurate figures from your lender before committing to any mortgage. Your home may be repossessed if you do not keep up repayments on a mortgage.
Margate, CT9 - Streetview
DISCLAIMER: Property descriptions and related information displayed on this page are marketing materials provided by Terence Painter Estate Agents. Placebuzz does not warrant or accept any responsibility for the accuracy or completeness of the property descriptions or related information provided here and they do not constitute property particulars. Please contact Terence Painter Estate Agents for full details and further information.





