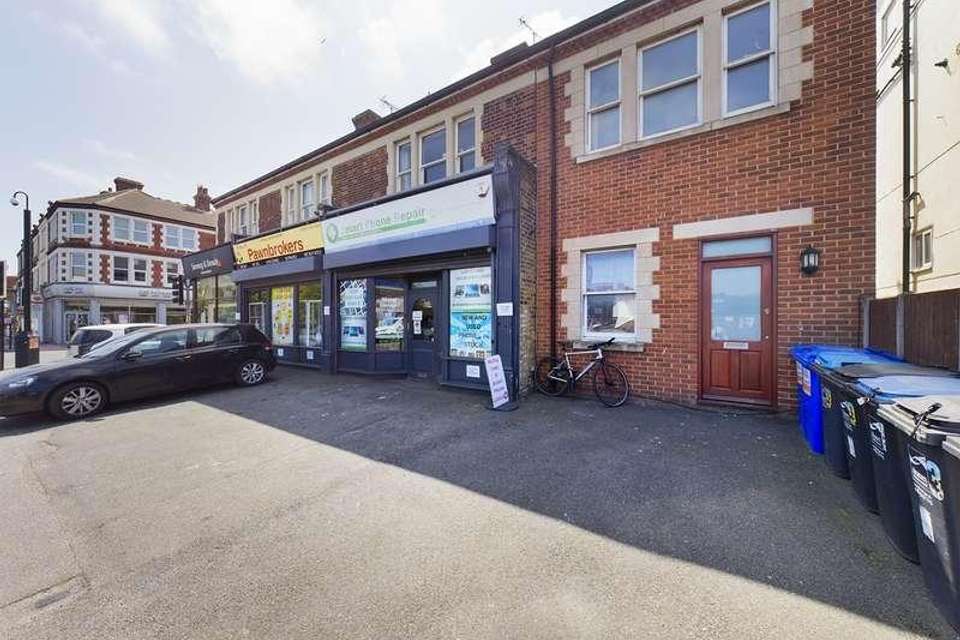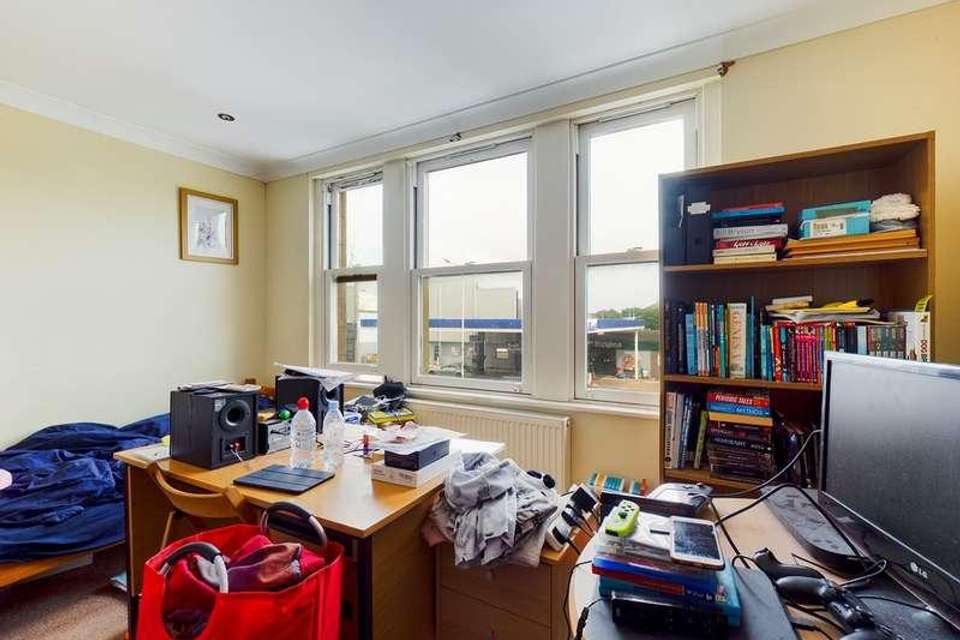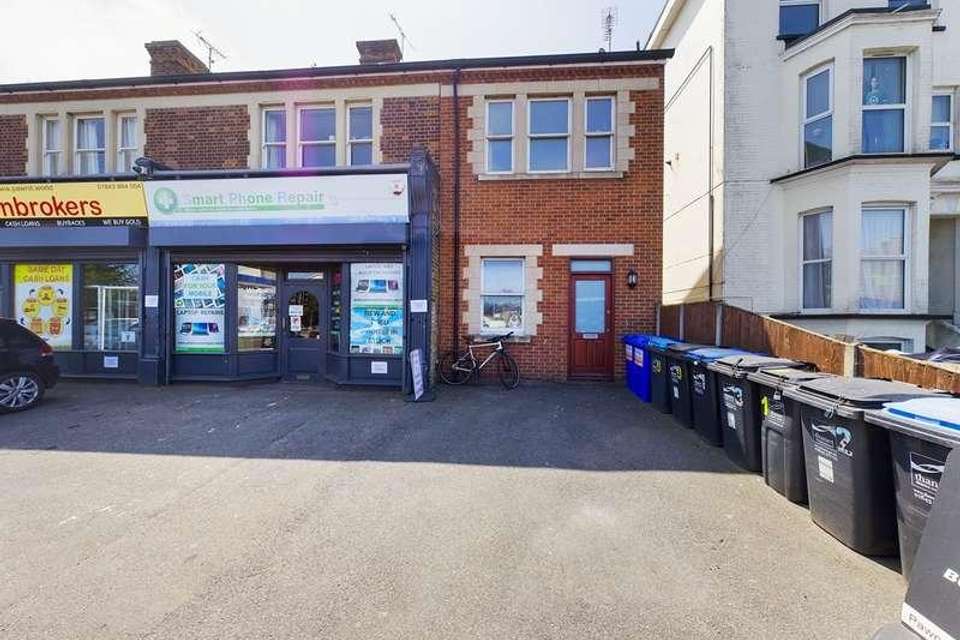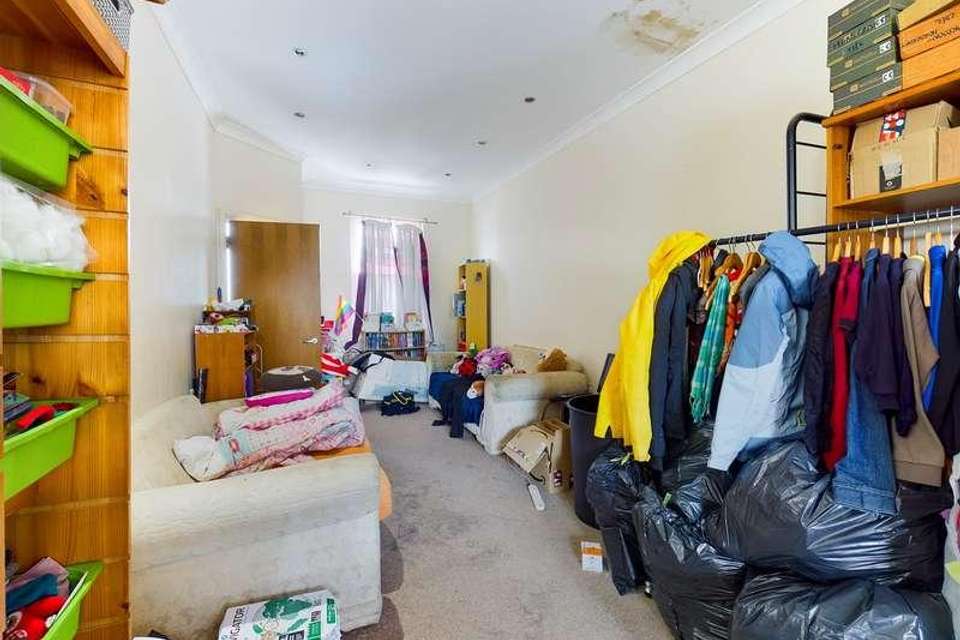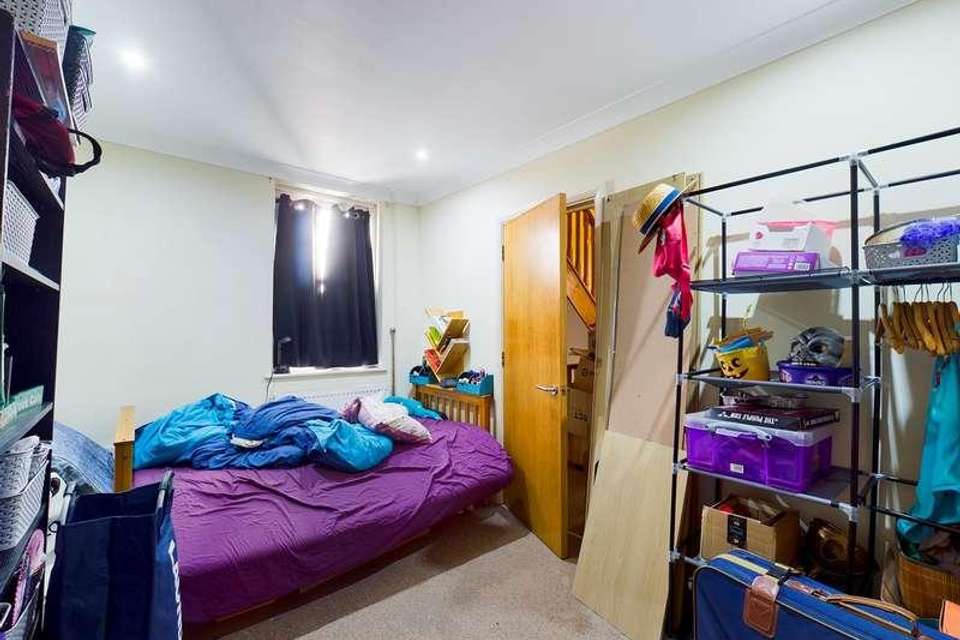3 bedroom end of terrace house for sale
Broadstairs, CT10terraced house
bedrooms
Property photos
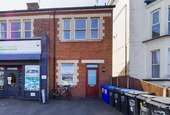
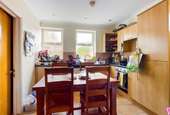
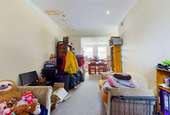
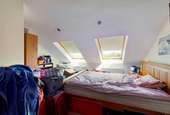
+5
Property description
THREE BEDROOM END OF TERRACE TOWN-HOUSE IN CENTRAL BROADSTAIRS, CLOSE TO STATION & SCHOOLSThis spacious three bedroom end of terrace town-house is conveniently located close to the towns shops, health centre, library, post office, schools and railway station. On the ground floor there is an open plan kitchen/living room and a cloakroom/WC. Located on the first floor are two double bedrooms and a family bathroom, with a spacious principal bedroom with en-suite shower room located on the second floor level.The property is currently let on an Assured Shorthold Tenancy at a rental of 1,200 per calendar month and could be available with the benefit of the existing tenancy or with vacant possession if preferred.Ground FloorEntrance HallwayVia hardwood half glazed front door. Carpet, radiator, cupboard housing fuses. Stairs to upper floors, door to:Open Plan Living Room/Kitchen8.89m x 3.04m (29' 2" x 10' 0") Coved ceiling with inset lighting.Living Area: Double glazed window to the front, carpet, two radiators, under stairs storage cupboard.Kitchen area: Two double glazed uPVC windows to the rear and one double glazed window to the side. Fitted with a range of fitted units with integrated electric oven and ceramic hob with extractor over. Integrated fridge/freezer, plumbing for washing machine, local tiling, stainless steel sink and drainer unit, laminate flooring, and space for table.W.C.Low level w.c, wash hand basin, half tiled and laminate flooring.First Floor First Floor landingStorage cupboard, carpet and inset spot lighting.Bedroom One2.59m x 4.08m (8' 6" x 13' 5") Double glazed window to the side, radiator, coving, inset lighting and carpet.BathroomHalf tiled, fully tiled over bath, low level w.c., pedestal wash hand basin, panelled bath with shower attachment over, extractor fan, ladder style radiator, vinyl flooring.Bedroom Two4.07m x 4.40m x 1.87m (13' 4" x 14' 5") Triple wooden sash double glazed window to front, radiator, coving and inset lighting.Second FloorSecond Floor LandingCupboard housing hot water heater and storage tank.Bedroom Three (Principle Bedroom)4.07m x 4.40m x 1.87m (13' 4" x 14' 5") Two double glazed velux windows to the front with fitted blinds, two radiators, door to en-suite, carpet and inset ceiling lights.En-suiteFitted with shower cubicle, two double glazed windows to the rear, low level w.c., wash hand basin, vinyl flooring, ladder style radiator, half tiled to walls.Council Tax - Band CEPC Rating - 70 - Band C
Council tax
First listed
Over a month agoBroadstairs, CT10
Placebuzz mortgage repayment calculator
Monthly repayment
The Est. Mortgage is for a 25 years repayment mortgage based on a 10% deposit and a 5.5% annual interest. It is only intended as a guide. Make sure you obtain accurate figures from your lender before committing to any mortgage. Your home may be repossessed if you do not keep up repayments on a mortgage.
Broadstairs, CT10 - Streetview
DISCLAIMER: Property descriptions and related information displayed on this page are marketing materials provided by Terence Painter Estate Agents. Placebuzz does not warrant or accept any responsibility for the accuracy or completeness of the property descriptions or related information provided here and they do not constitute property particulars. Please contact Terence Painter Estate Agents for full details and further information.





