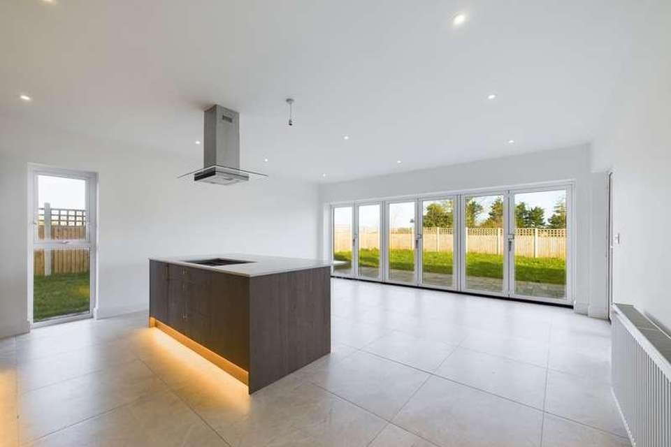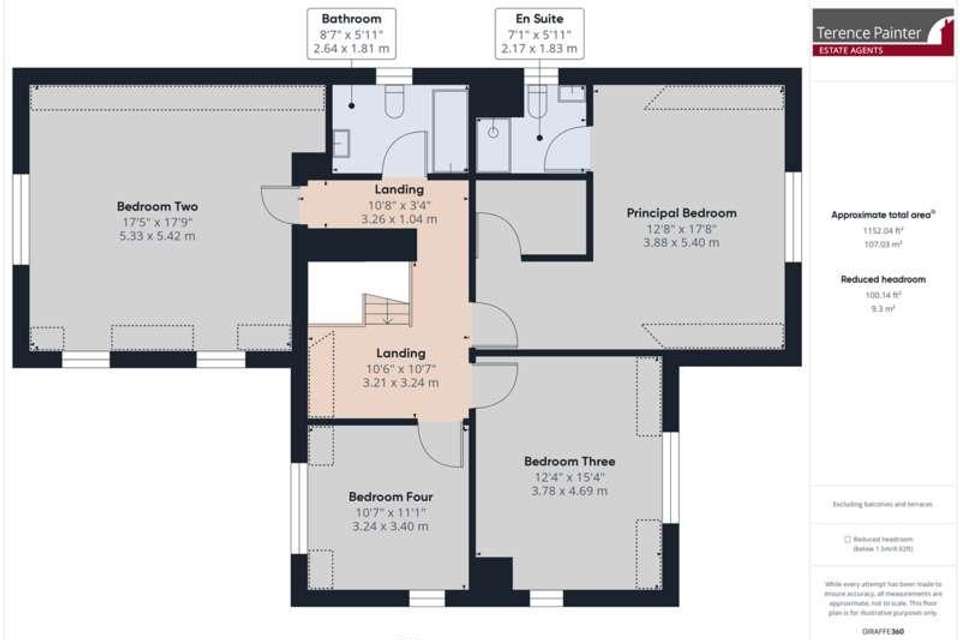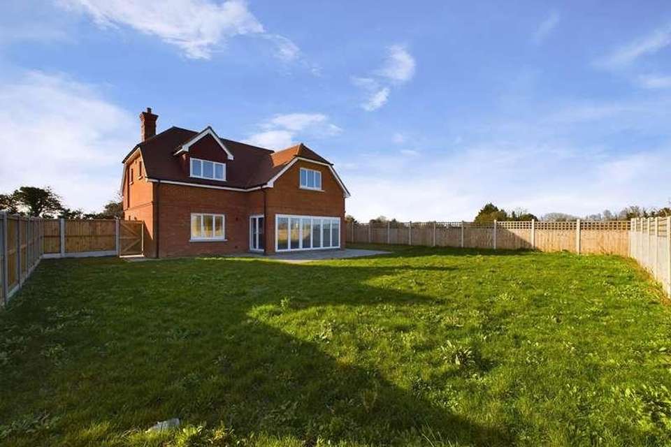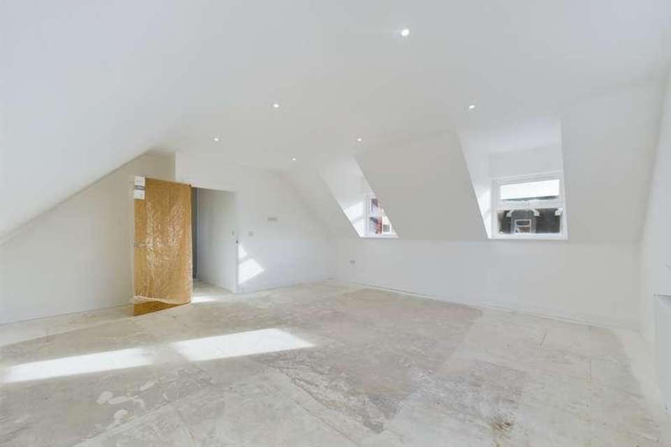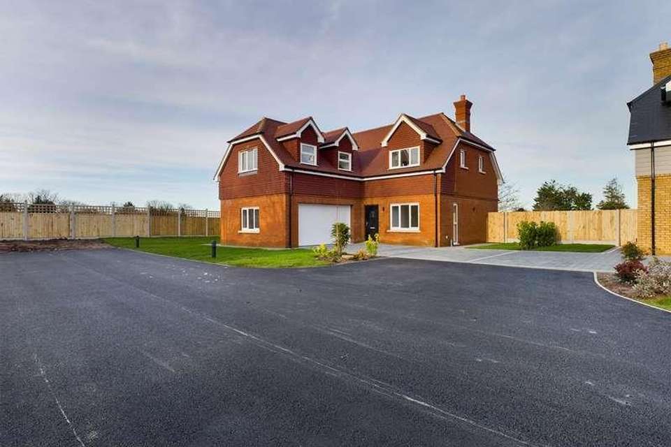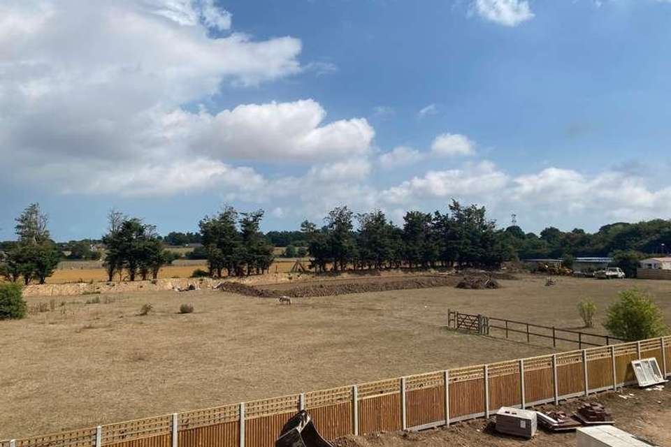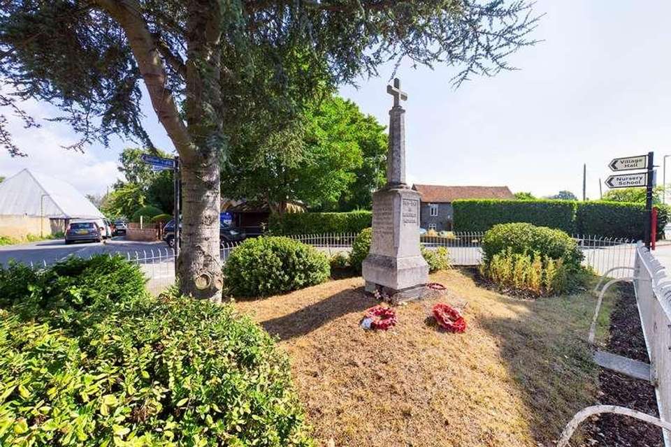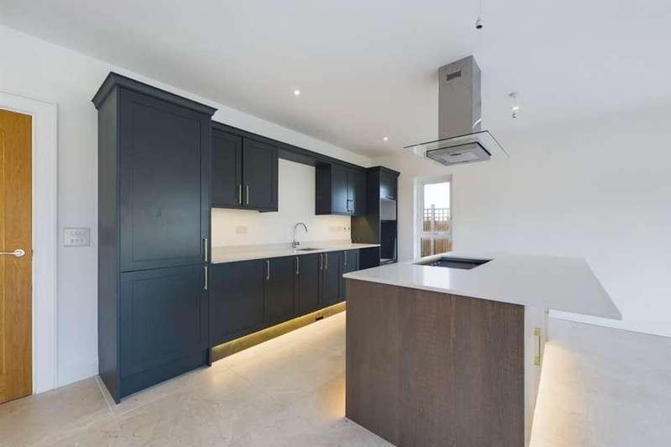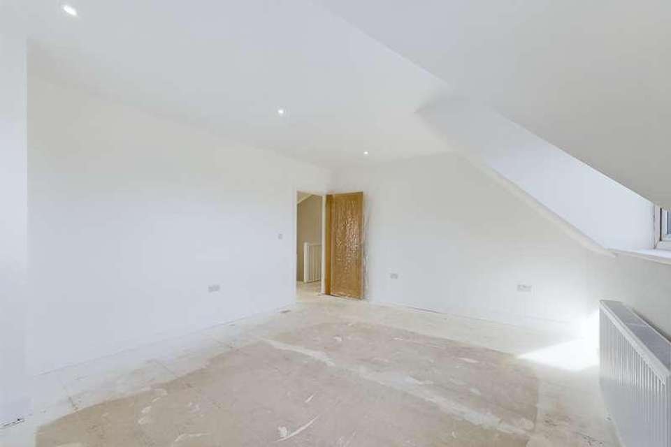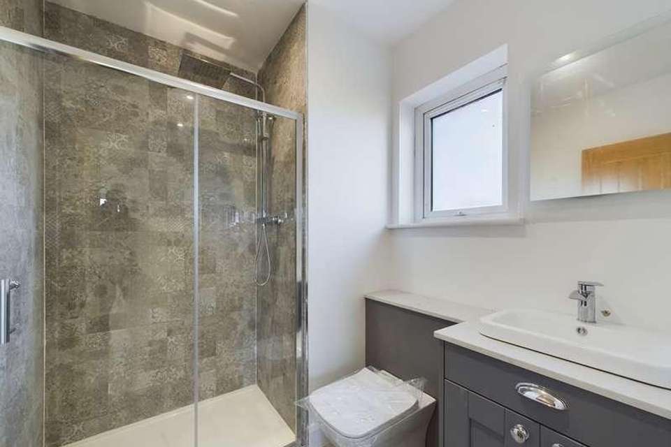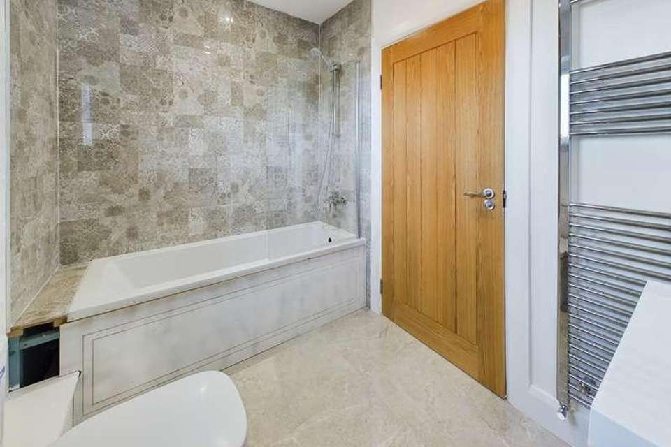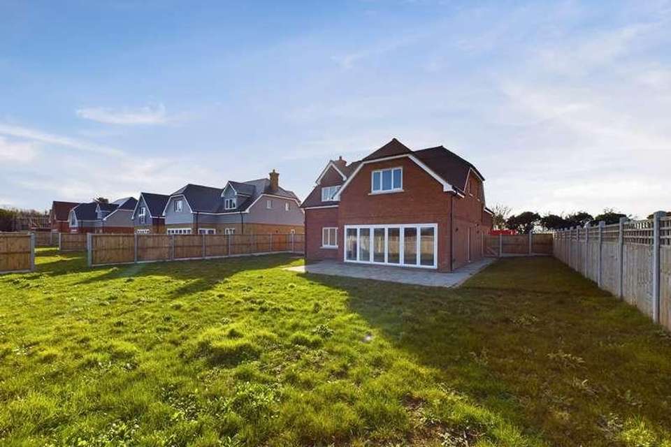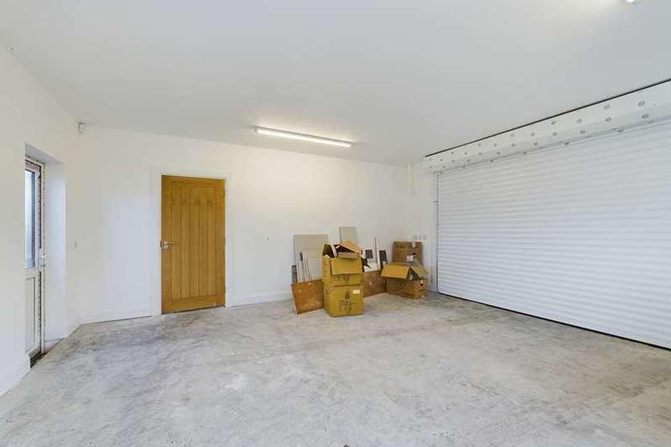4 bedroom detached house for sale
Ramsgate, CT12detached house
bedrooms
Property photos
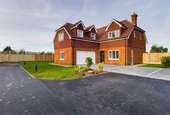


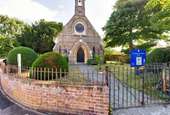
+27
Property description
AVAILABLE TO RESERVE NOW! BRAND NEW FOUR BEDROOM EXECUTIVE FAMILY HOME LOCATED IN THE PICTURESQUE VILLAGE OF MANSTON!This is an exciting opportunity to acquire this attractive newly built generous size four bedroom detached executive family home located at Manston Manor, an exclusive development of five new homes in the picturesque village of Manston.This recently built property offers generous size living accommodation of approx. 221m2 (2383 sqft) arranged over two floors which will be finished to an impressive standard with a high specification throughout and include an integrated Beam central vacuuming system.On the ground floor there is a generous size entrance hall, 23'9" triple aspect lounge with a feature fireplace, cloakroom/w.c, utility room and an impressive 20'2" kitchen/dining/family room which features a well appointed fitted kitchen with a wide range of integrated appliances and bi-folding doors to the rear garden.On the first floor the spacious theme continues with a stunning family bathroom and four double bedrooms including a master bedroom suite which boasts an en-suite shower room and a walk-in wardrobe.Externally this home will feature landscaped side and rear gardens with large patio area and a double driveway which provides access to the integral garage.This home is ready now so call Terence Painter Estate Agents now to arrange your viewing and to find out how you can reserve your new home today!LocationManston is a quintessential rural village ideally located within easy reach of Thanet's coastal towns of Ramsgate, Broadstairs, Westgate-on-Sea, Margate and Birchington. The historic city of Canterbury is also located within 15 miles of the properties. The neighbouring village of Minster (approx. 2 miles) offers a selection of independent shops, pubs and restaurants. Out of town leisure and shopping facilities can be found at Westwood Cross, (approx. 3 miles) distant. The property is easily connected with the motorway network via the A299 Thanet Way and A2 and the Thanet Parkway Railway Station (currently under construction) will connect with the High Speed rail services to Ashford International and London St Pancras, and is located within 5 miles.Ground FloorEntranceAccess into the property is via a part glazed composite front door to the entrance hall.Entrance Hall5.23m x 3.30m (17' 2" x 10' 10") There are stairs to the first floor and doors leading off to the lounge, kitchen/dining/family room, utility room and cloakroom/w.c. Radiator.Lounge7.20m narrowing to 3.86 max x 4.73m (23' 7" narrowing to 12'8" x 15' 6") This triple aspect room features double glazed windows to the front, side and rear of the property. There is a fireplace with a hearth. Two radiators.Kitchen/Dining/Family Room6.14m x 5.40m (20' 1" x 17' 8") There are large bi-folding double doors to the rear of the property and double glazed French doors to the side. Marble top kitchen island. Shaker style wall and base kitchen units. Stainless steel sink unit inset into marble kitchen top. Extractor fan. Radiator.Utility Room3.24m x 1.86m (10' 7" x 6' 1") There is a door to the garage, Single drainer stainless steel sink unit unset to work surface area. Ranged fitted base and wall cupboards. Wall mounted gas fired boiler. Radiator.Cloakroom/W.C1.89m x 1.11m (6' 2" x 3' 8") Fitted with low level w.c and wash hand basin with storage under stairs. Tiled floor. Chrome ladder style radiator.First FloorLanding4.60m x 3.26m (15' 5" x 10' 7") There are doors leading off to the family bathroom and bedrooms.Principal Bedroom5.40m x 3.88m extending to 5.48 (17' 8" x 12' 8" extending to 18') Radiator. Double glazed window to rear, with views over farmland.Principal Bedroom En-Suite2.17m x 1.83m (7' 1" x 5' 11") There is a frosted double glazed window to the side of the property. Enclosed shower with tiled walls and glass door with duel head shower. Wash basin with vanity storage under. Chrome radiator.Principal Bedroom Dressing Room2.22m x 1.53m (7' 3" x 5' 0") Bedroom Two5.42m x 5.33m (19' 9" x 17' 5") There are two double glazed dormer windows to the side of the property and a double glazed window to the front. Radiator.Bedroom Three4.69m x 3.78m (15' 4" x 12' 4") There is a dormer window to the rear with farmland views and a further window to the side. Radiator. Bedroom Four3.40m x 3.24m (11' 1" x 10' 7") There is a dormer window to the front of the property and a double glazed window to the side. Radiator.Family Bathroom2.70m x 1.92m (8' 10" x 6' 4") There is a double glazed frosted window to the side of the property. Bath with tiling over and shower attachment with glass shower screen. Low level w.c. Chrome radiator. Wash basin with storage under and mirror over.ExteriorRear GardenThe rear garden features a large patio area, with remainder laid to lawn.Integral Garage5.45m x 5.35m (17' 11" x 17' 7") There is a double glazed window to the front and a glazed upvc door to the rear. Electric roller door.
Interested in this property?
Council tax
First listed
Over a month agoRamsgate, CT12
Marketed by
Terence Painter Estate Agents 44 High Street,Broadstairs,Kent,CT10 1JTCall agent on 01843 866866
Placebuzz mortgage repayment calculator
Monthly repayment
The Est. Mortgage is for a 25 years repayment mortgage based on a 10% deposit and a 5.5% annual interest. It is only intended as a guide. Make sure you obtain accurate figures from your lender before committing to any mortgage. Your home may be repossessed if you do not keep up repayments on a mortgage.
Ramsgate, CT12 - Streetview
DISCLAIMER: Property descriptions and related information displayed on this page are marketing materials provided by Terence Painter Estate Agents. Placebuzz does not warrant or accept any responsibility for the accuracy or completeness of the property descriptions or related information provided here and they do not constitute property particulars. Please contact Terence Painter Estate Agents for full details and further information.



