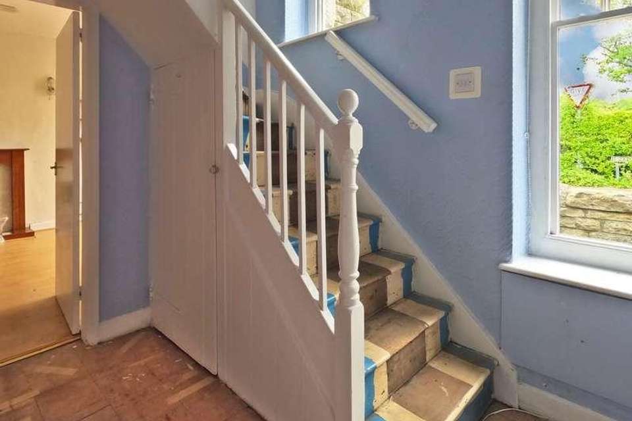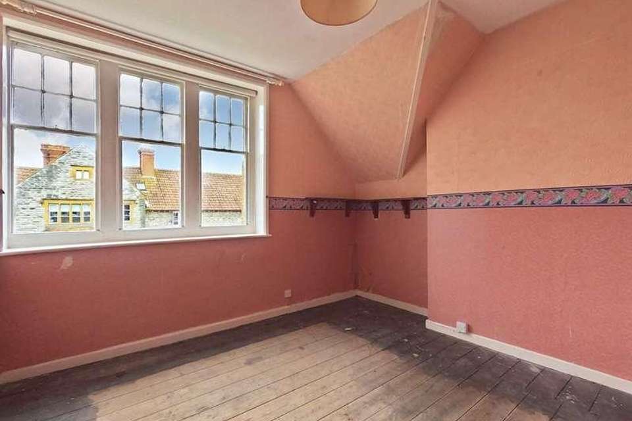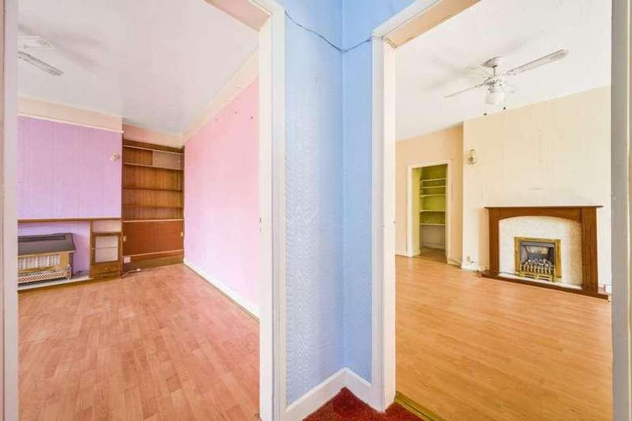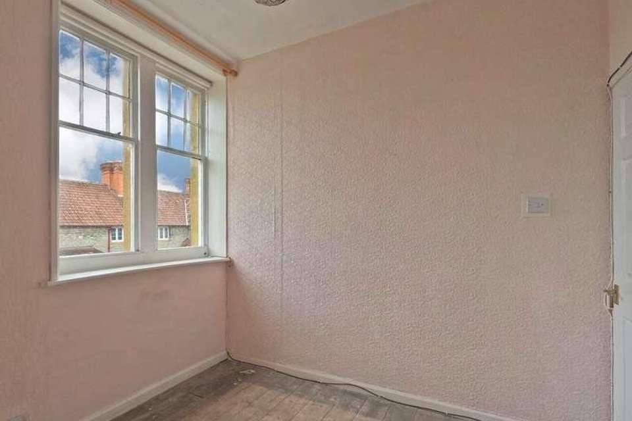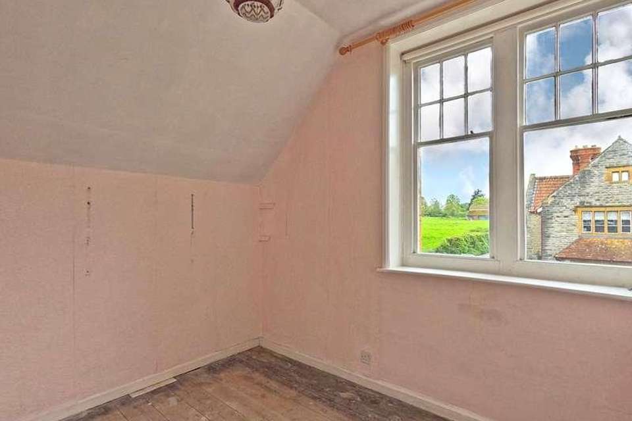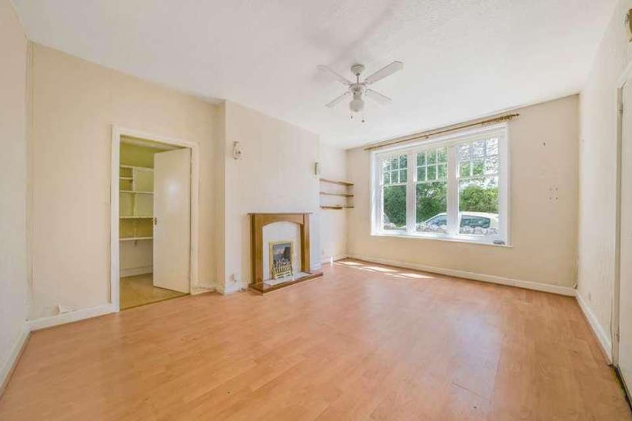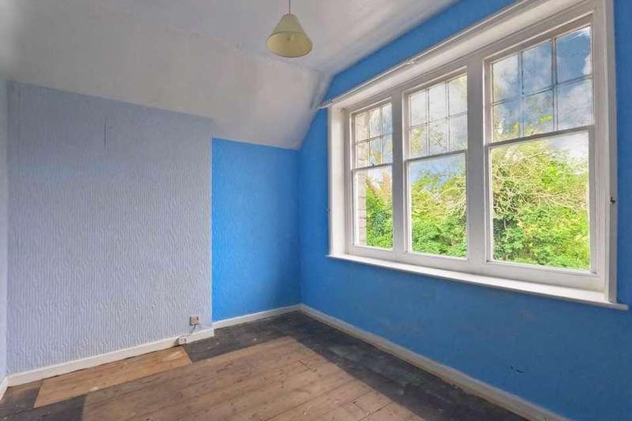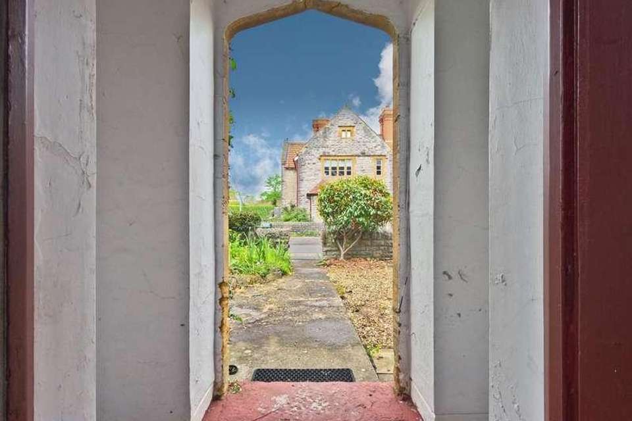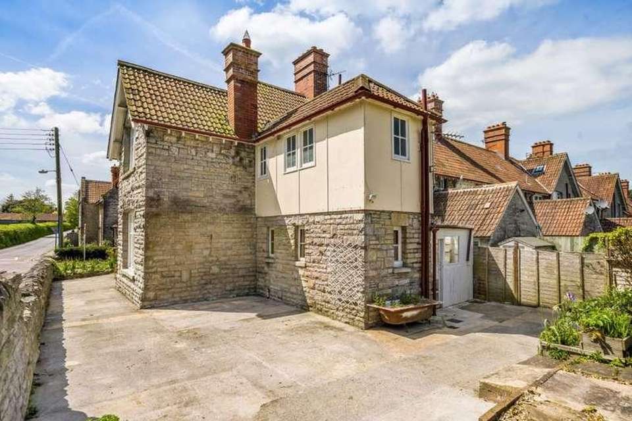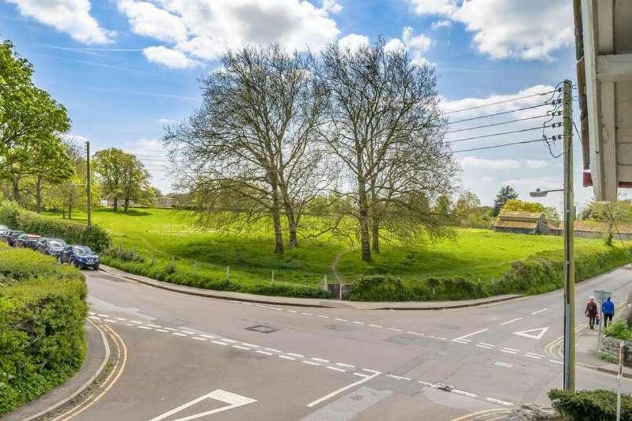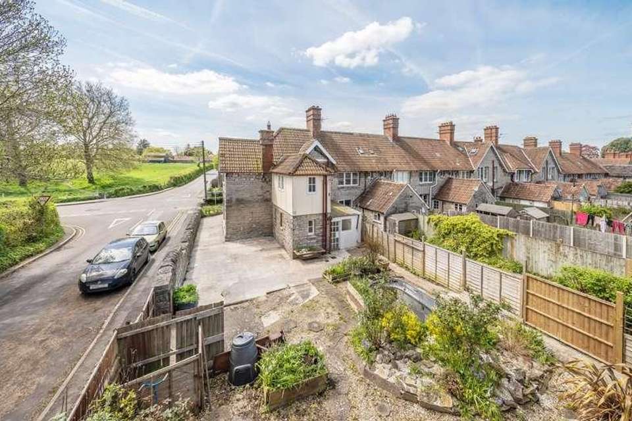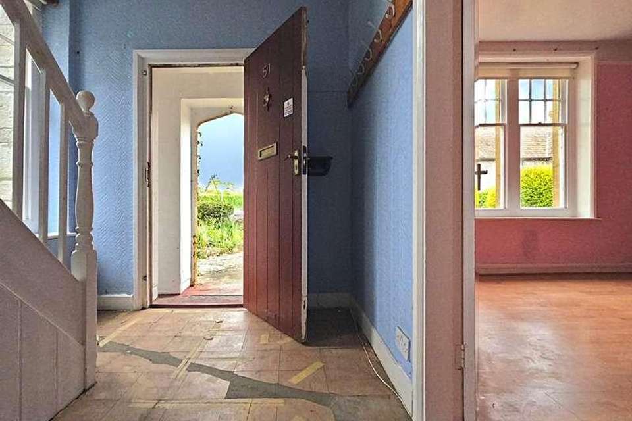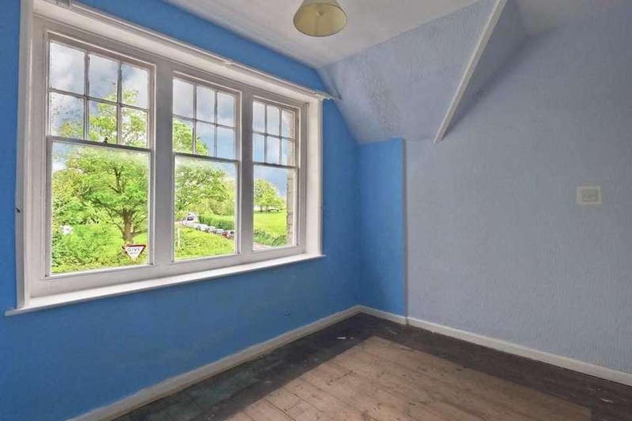4 bedroom end of terrace house for sale
Street, BA16terraced house
bedrooms
Property photos
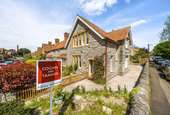
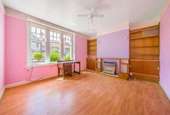
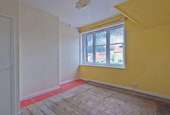
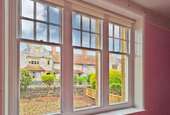
+16
Property description
Cooper and Tanner are delighted to be able to offer to the open market for the first time, a substantial family home in such a prestigious location. This terrace of Grade II Listed cottages, built during the late 19th century, is highly regarded and distinguishable by both local residents and regular visitors to the area, and the availability of one of only a few of the larger four bedroom homes in existence, is truly a rare opportunity not to be missed. The property will require a degree of modernisation and is offered with no onward chain.ACCOMMODATION:The property can be entered via the main front entrance, which is recessed and sheltered by a storm porch, or from the rear garden leading into the kitchen. The main reception hall at the front, provides a fabulous welcome with natural light flooding in from two side facing windows. From here stairs rise to the first floor with a useful fitted storage cupboard beneath, and doors lead off to both reception rooms. Synonymous with these character homes, there are high ceilings and large sash windows which have been well maintained. The generous sitting room also enjoys a pleasant aspect across open green spaces at the front, in addition to plenty of natural light. The particularly spacious dining room also features a large set of side facing sash windows, a fireplace with coal-effect gas fire at its focal point and a large walk-in pantry/storage cupboard with fitted shelving. This room will provide wonderful space in which to entertain or for family gatherings. The kitchen is found directly off the dining room and currently includes a range of wall and base units with roll edge work surfaces and drainer sink with mixer tap, with further space for freestanding appliances. A glazed door leads out to the garden and access to two outhouses, one providing useful storage and the other a 'gardeners loo' with a high-level flush WC in situ.To the first floor, the landing stretches from front to back between four good size bedrooms and the bathroom. From here there is also a loft hatch with fitted ladder leading to the roof void. All four bedrooms could accommodate double beds if required, with a varying range of accompanying furniture. The two bedrooms at the front and one on the side enjoy pleasant aspects through large sash windows, out towards neighbouring green spaces. At the very rear of the property, you will find a separate enclosed shower cubicle, and a bathroom with its own segregated toilet area. A bath, wash basin and high-level flush WC are all in situ.OUTSIDE:The property's position at the end of the terrace, provides a generous corner plot and as such an attractive, yet low-maintenance, front garden laid predominately to stone chippings with raised beds and borders containing a colourful range of seasonal shrubs and flowers. A pathway provides access to the main front entrance and continues down the side elevation, leading towards the rear garden. This substantial rear garden has recently been landscaped and now features predominantly a freshly sown lawn to provide a family friendly space. The garden is enclosed by a combination of stone wall and panel fencing to all sides, making it both child and pet safe area, and a gate at the rear of the garden opens to a pathway for residents? to reach the two allocated parking spaces nearby. SERVICES:Mains gas, electric, water and drainage are connected. The property is currently banded D for council tax within Mendip District Council. The Ofcom checker states that internal and external mobile coverage is likely with three major providers, and that Ultrafast broadband is available in the area. LOCATION:Located at the end of this highly regarded terrace of attractive character properties, within the charming conservation area at the heart of Street. Also situated within a very short walk of the High Street and a wide array of leisure, health and education facilities. The thriving mid-Somerset village of Street offers good schooling at all levels including renowned Millfield Senior School, Crispin School and Strode College at secondary age, whilst Elmhurst Primary is within 100m. Shoppers enjoy the added bonus of Clarks Village Factory Outlets and there is a wide range of supermarkets and homeware stores within a short drive. Street is well served by doctors and dentists, has indoor and outdoor swimming pools, sports and fitness clubs and a popular theatre/cinema. A variety of pubs and restaurants will cater for most culinary tastes.VIEWING ARRANGEMENTS:Strictly through prior arrangement with Cooper and Tanner on 01458 840416. If arriving early, please wait outside to be greeted by a member of our team (barring adverse weather).
Interested in this property?
Council tax
First listed
Last weekStreet, BA16
Marketed by
Cooper & Tanner 58a High Street,Street,Somerset,BA16 0EQCall agent on 01458 840416
Placebuzz mortgage repayment calculator
Monthly repayment
The Est. Mortgage is for a 25 years repayment mortgage based on a 10% deposit and a 5.5% annual interest. It is only intended as a guide. Make sure you obtain accurate figures from your lender before committing to any mortgage. Your home may be repossessed if you do not keep up repayments on a mortgage.
Street, BA16 - Streetview
DISCLAIMER: Property descriptions and related information displayed on this page are marketing materials provided by Cooper & Tanner. Placebuzz does not warrant or accept any responsibility for the accuracy or completeness of the property descriptions or related information provided here and they do not constitute property particulars. Please contact Cooper & Tanner for full details and further information.





