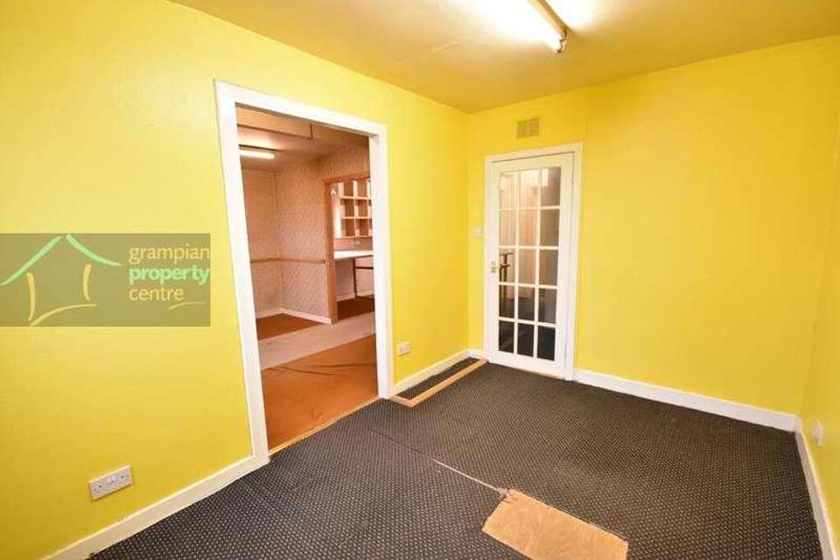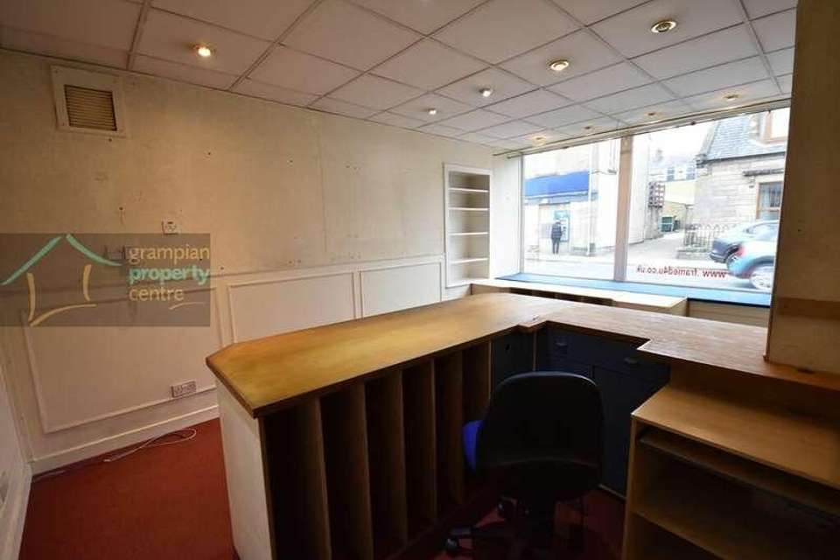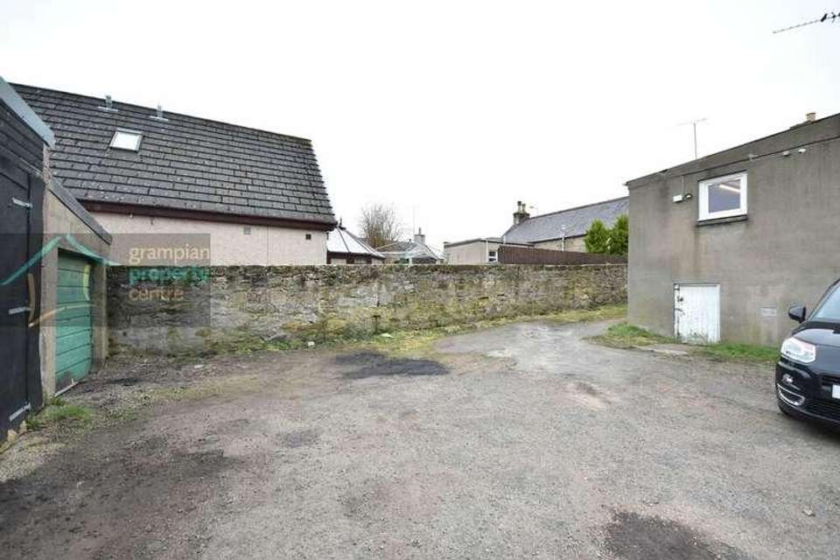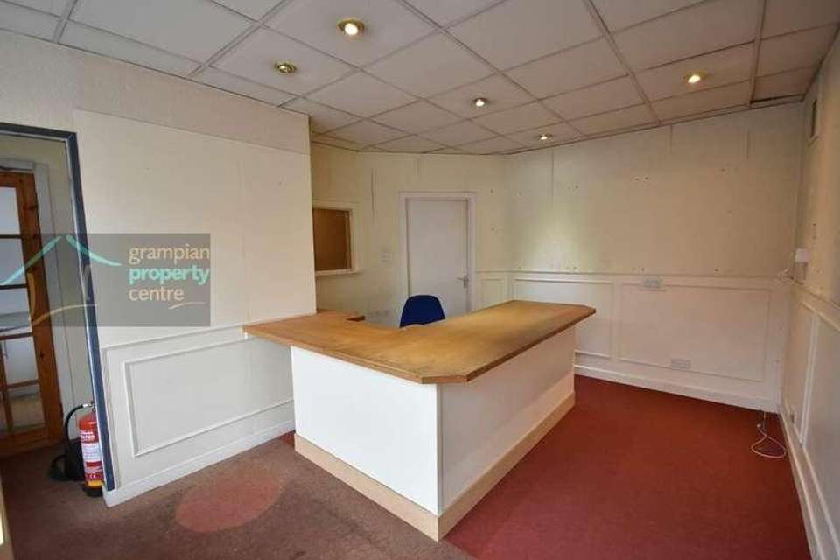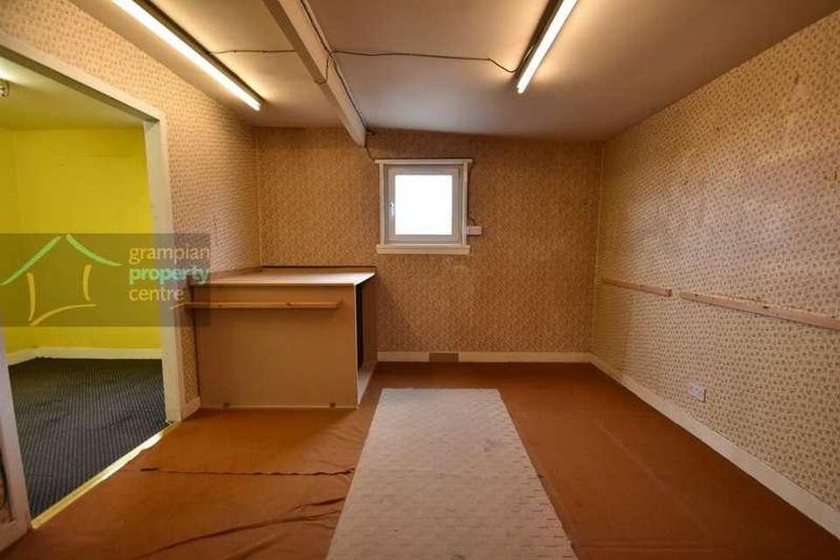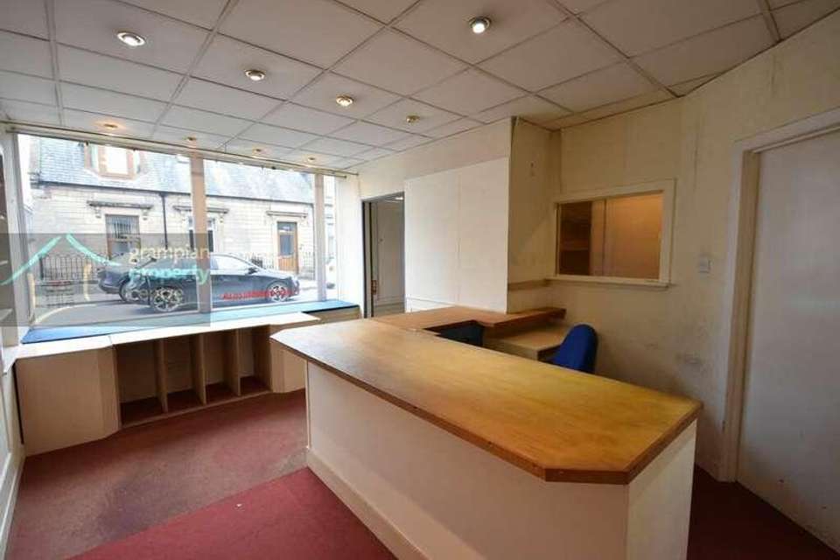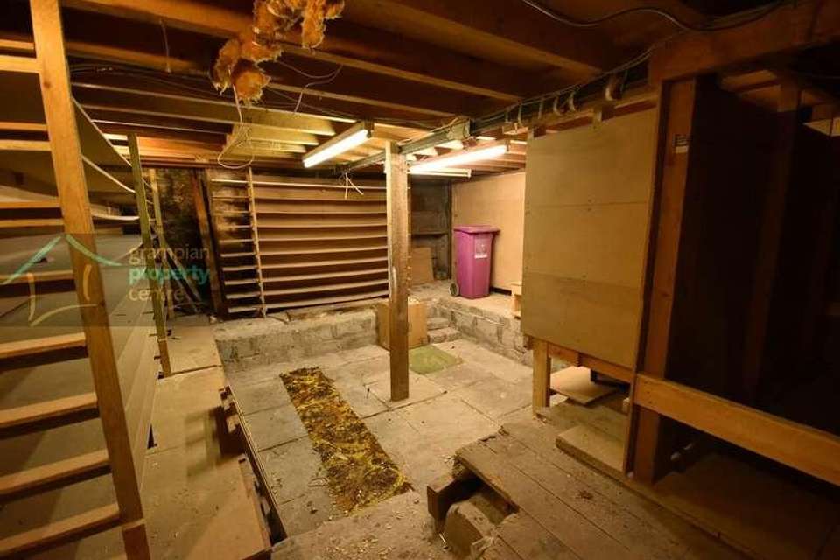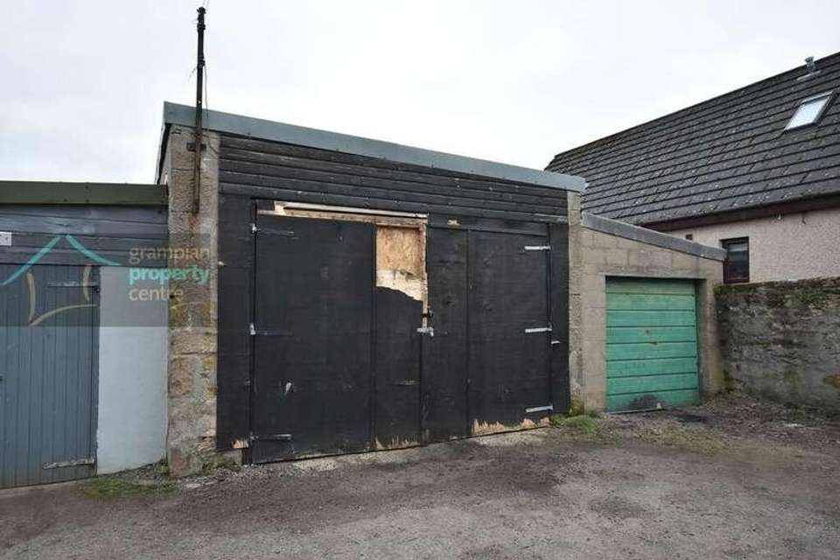Studio flat for sale
Morayshire, IV30studio Flat
Property photos
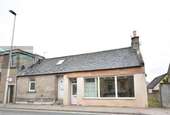
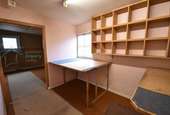
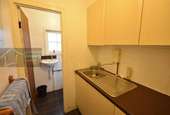
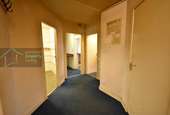
+8
Property description
Entrance to the Property is via uPVC part panelled front door with double glazed window leading to: Entrance Vestibule Consumer box cupboard Doors lead through to the Reception desk area and into the Inner Hallway Reception Area 174 (5.28) max x 1111 (3.62) max Ceiling lighting A double glazed picture window to the front Reception desk unit Carpeted flooring A door leads to the Inner Hallway Inner Hallway The Inner Hallway allows access to the Kitchenette and staircase area which leads down to the basement. Kitchenette and W.C 411 (1.49) x 47 (1.39) Ceiling light fitting Wall mounted cupboards and fitted base units Single sink with drainer unit and mixer tap Electric water heater Tile effect flooring A door leads through to the W.C W.C Ceiling light fitting Single glazed frosted window to the side Wash hand basin and press flush W.C Tile effect flooring 2nd Hallway Ceiling light fitting Storage cupboard Fitted work surface Doors lead to Rooms 1 & 3 Room One - 111 (3.37) x 79 (2.35) Ceiling light fitting Single glazed window to the side Fitted shelf space and tables An open doorway leads through to Room 2 Room Two 123 (3.73) x 119 (3.57) 2 strip light ceiling fittings Double glazed window to the rear A door gives access into the 2nd Hallway An open doorway leads to Room 3 Room Three 125 (3.78) x 84 (2.54) Ceiling light fitting Window to the rear aspect A door leads back into the 2nd Hallway Basement Access via a staircase which leads down to the base which is fitted with lighting and provides good storage space Garaging and Parking The premises benefits from a parking area and 2 garages. The larger garage measures 31 (9.44) deep x 125 (3.78) wide approx. and is fitted with lighting and features an inspection pit Attached the main garage there is a smaller garage measuring 28 (8.53) x 95 (2.86) wide approx EPC Band - G Note 1 All fitted blinds, floor coverings and light fittings are to remain.
Interested in this property?
Council tax
First listed
Over a month agoMorayshire, IV30
Marketed by
Grampian Property Centre 52 High Street,Elgin,Scotland,IV30 1BUCall agent on 01343 549944
Placebuzz mortgage repayment calculator
Monthly repayment
The Est. Mortgage is for a 25 years repayment mortgage based on a 10% deposit and a 5.5% annual interest. It is only intended as a guide. Make sure you obtain accurate figures from your lender before committing to any mortgage. Your home may be repossessed if you do not keep up repayments on a mortgage.
Morayshire, IV30 - Streetview
DISCLAIMER: Property descriptions and related information displayed on this page are marketing materials provided by Grampian Property Centre. Placebuzz does not warrant or accept any responsibility for the accuracy or completeness of the property descriptions or related information provided here and they do not constitute property particulars. Please contact Grampian Property Centre for full details and further information.





