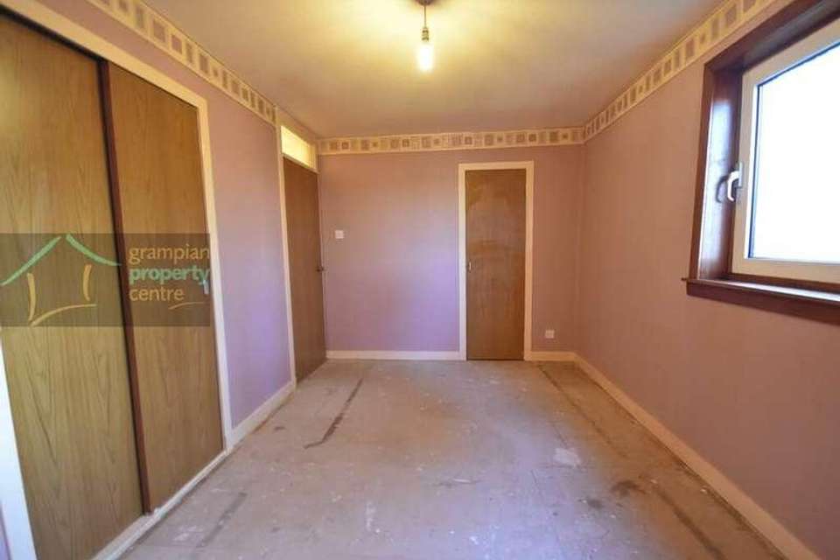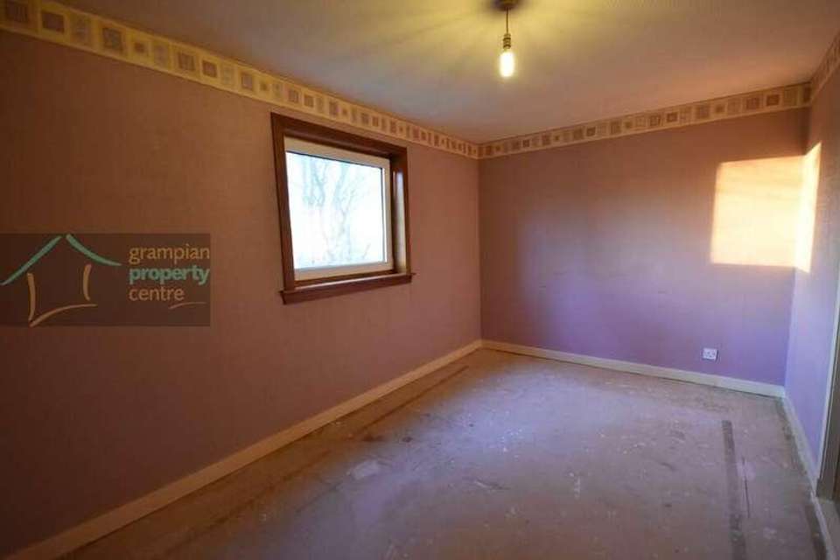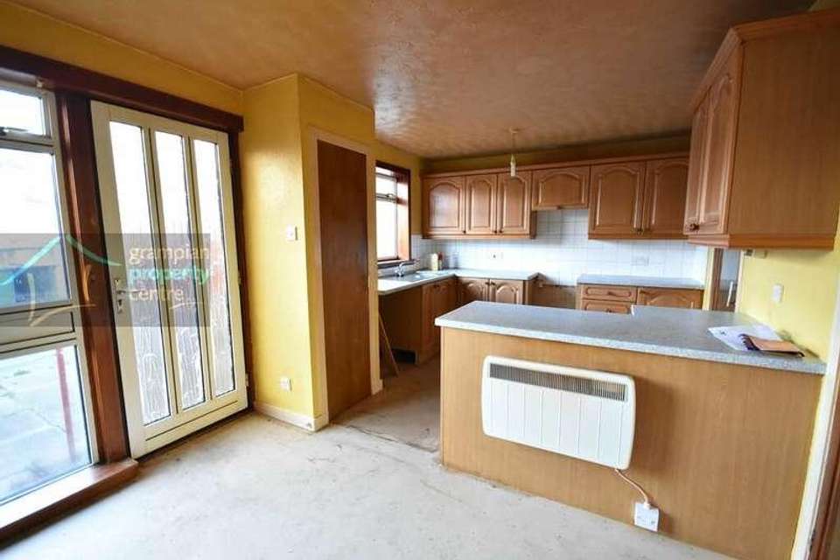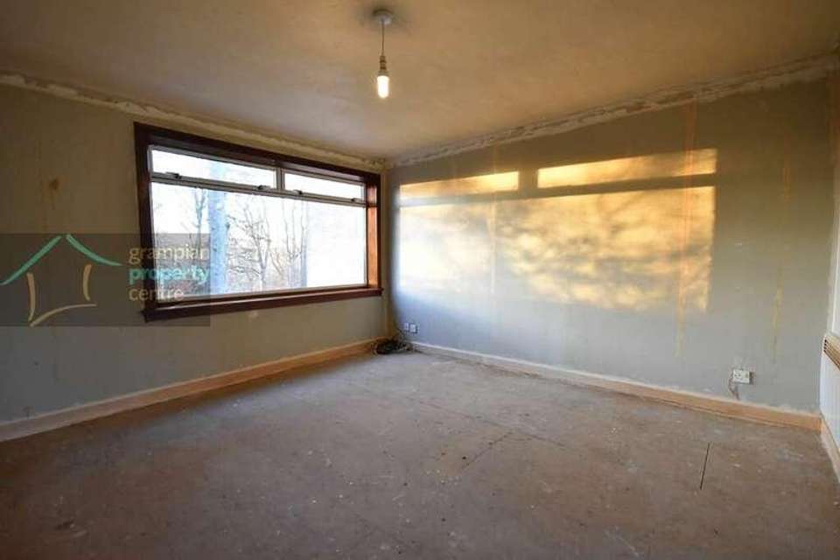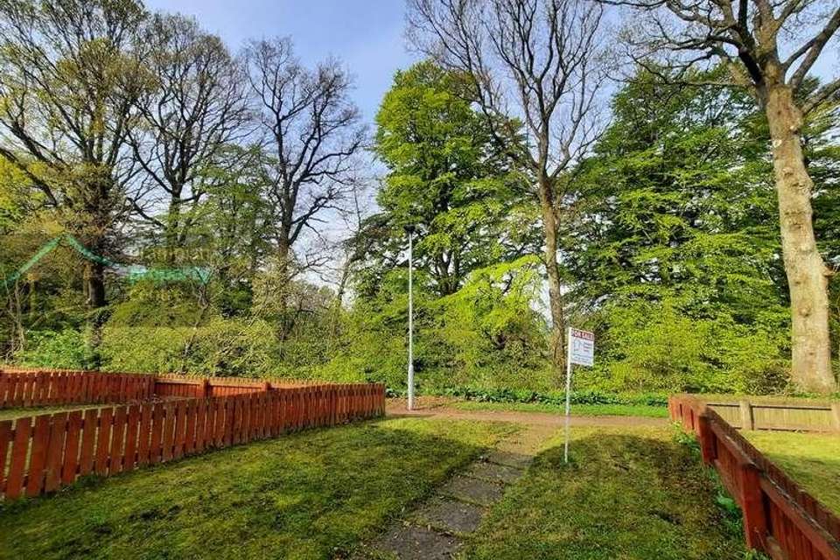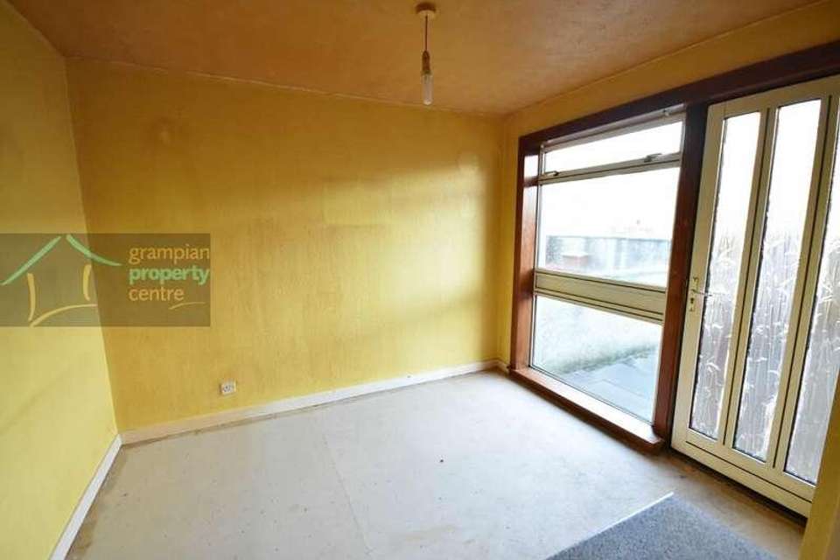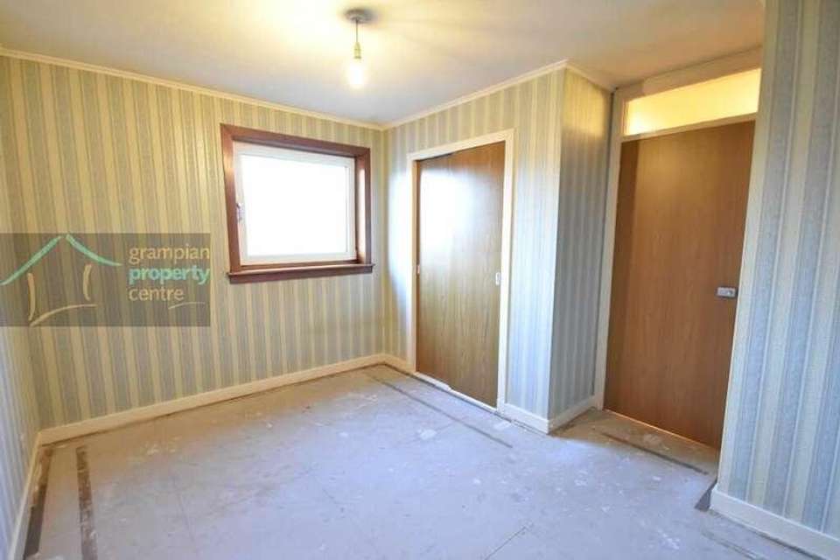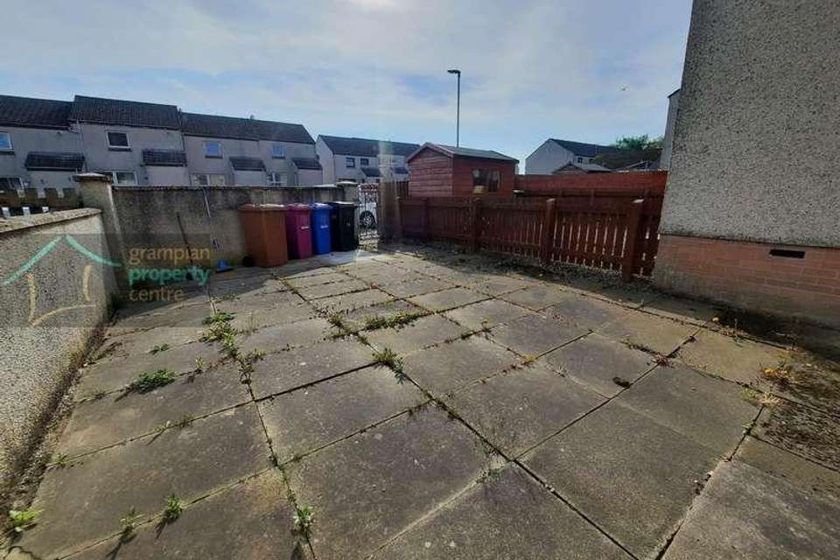2 bedroom terraced house for sale
Banffshire, AB55terraced house
bedrooms
Property photos
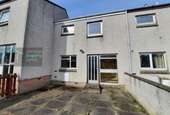
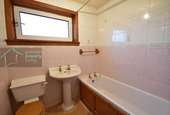
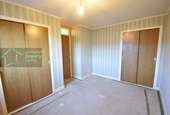
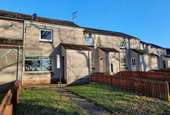
+8
Property description
2 Bedroom Terraced House Requires modernisation Fronts onto a wooded area Double Glazing Electric Heating Requiring modernisation is this 2 Bedroom Terraced House, the property benefits from an outlook onto a wooded area. Accommodation comprises an Entrance Vestibule, Hallway, Lounge, Kitchen / Diner, 2 Double Bedrooms and a Bathroom. The property benefits from a front garden and an enclosed rear garden. Entrance to the Property is via door with double glazed frosted windows leading to: Entrance Vestibule Pendant light fitting Built-in storage cupboard A door leads through to the main hallway Hallway Pendant light fitting A staircase leads up to the 1st floor landing Built-in storage cupboard Electric wall mounted panel heater Doors leads to the Lounge and Kitchen / Diner Lounge 131 (3.98) x 117 (3.52) Pendant light fitting Double glazed window to the front which has an outlook towards a wooded area Electric wall mounted panel heater A frosted glazed door leads to the Kitchen / Diner Kitchen / Diner 178 (5.38) x 10 (3.05) max Pendant light fitting Double glazed windows to the rear Wall mounted cupboards and fitted base units Single sink with drainer unit and mixer tap Space to accommodate a washing machine, electric cooker and under counter fridge Cupboard housing the fuse board Space to accommodate a dining table within the room Doors lead to the main Hallway and into the Lounge A double glazed frosted door leads out to the Rear Garden. 1st Floor Accommodation Landing Pendant light fitting Loft access hatch Electric wall mounted panel heater Built-in storage cupboard Bedroom One 144 (4.37) plus cupboard space x 810 (2.69) plus wardrobe space Pendant light fitting Double glazed window to the front Built-in wardrobe Built-in shelved storage cupboard Bedroom Two 124 (3.76) plus wardrobe space x 88 (2.64) plus cupboard space and door recess Pendant light fitting Double glazed window to the rear Built-in wardrobe and airing cupboard housing the hot water tank Bathroom 510 (1.770 x 65 (1.94) Pendant light fitting Double glazed frosted window to the rear Bath with electric shower Pedestal wash basin and W.C Front and Rear Gardens An enclosed and paved rear garden with gate The front garden is mostly laid to lawn and looks onto a wooded area Parking Directly to the rear of the property there is a communal/shared parking bay area Note 1 The property does require modernisation.
Council tax
First listed
Over a month agoBanffshire, AB55
Placebuzz mortgage repayment calculator
Monthly repayment
The Est. Mortgage is for a 25 years repayment mortgage based on a 10% deposit and a 5.5% annual interest. It is only intended as a guide. Make sure you obtain accurate figures from your lender before committing to any mortgage. Your home may be repossessed if you do not keep up repayments on a mortgage.
Banffshire, AB55 - Streetview
DISCLAIMER: Property descriptions and related information displayed on this page are marketing materials provided by Grampian Property Centre. Placebuzz does not warrant or accept any responsibility for the accuracy or completeness of the property descriptions or related information provided here and they do not constitute property particulars. Please contact Grampian Property Centre for full details and further information.





