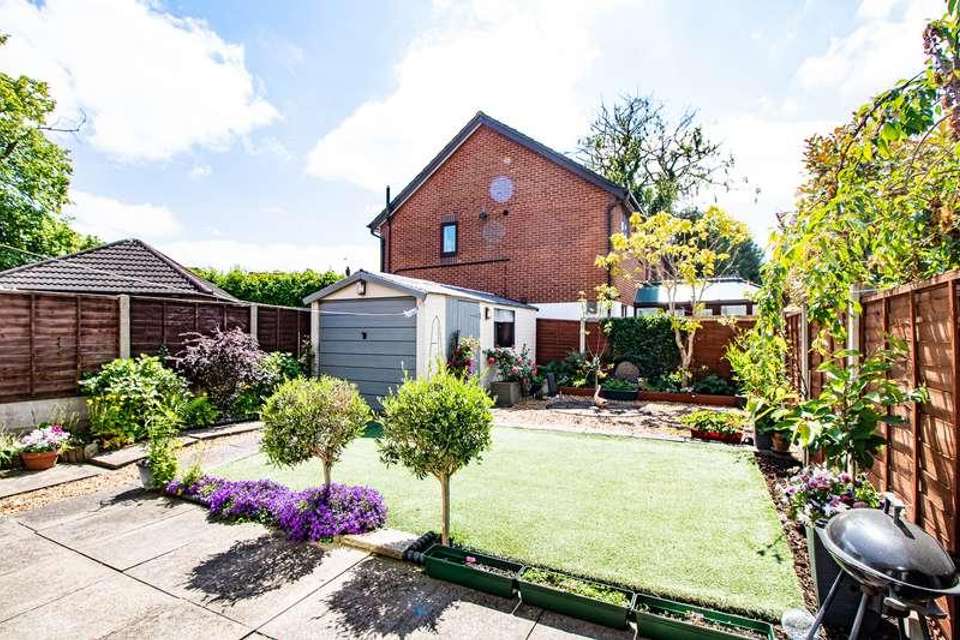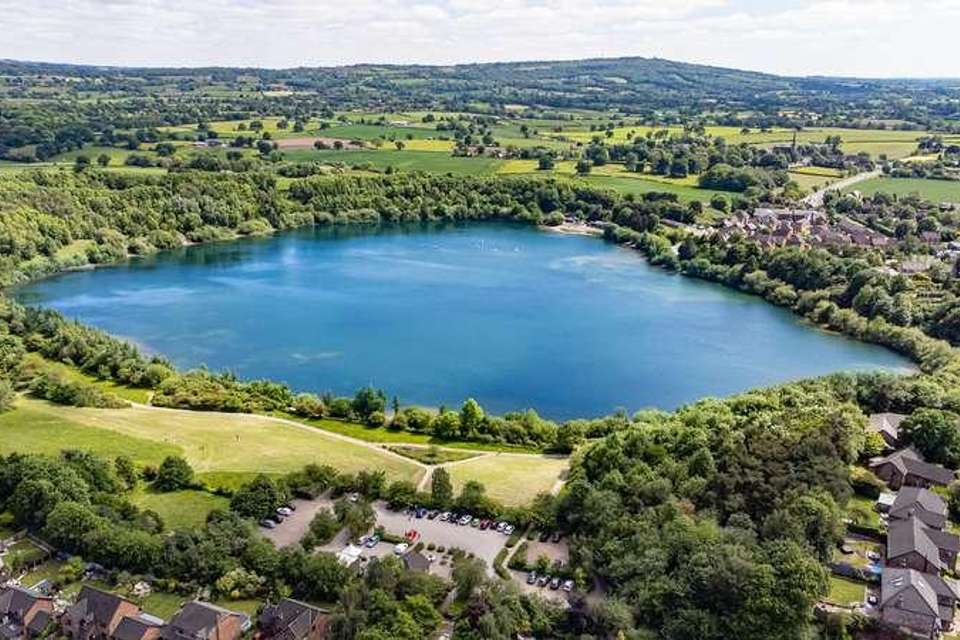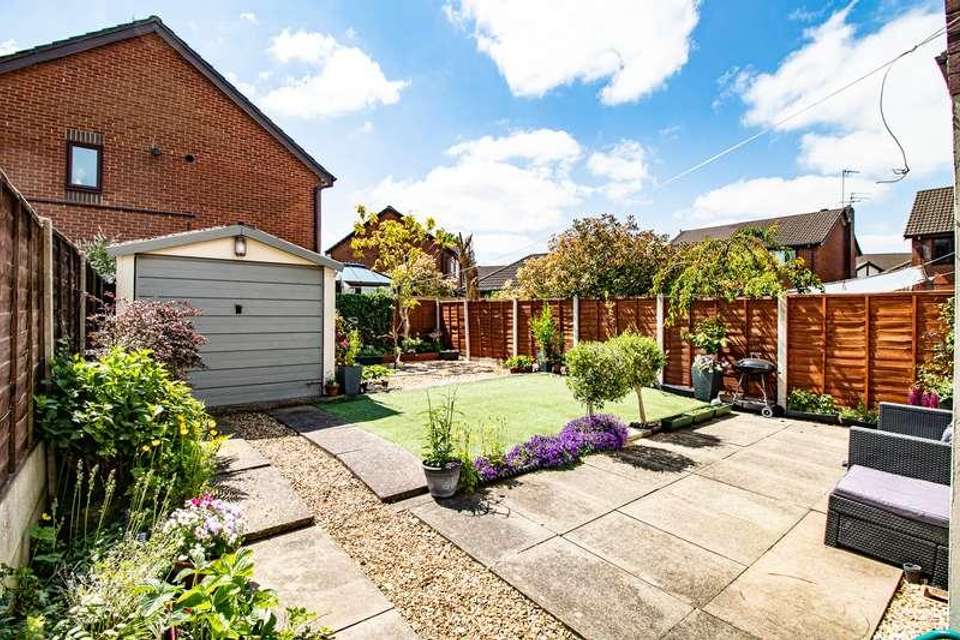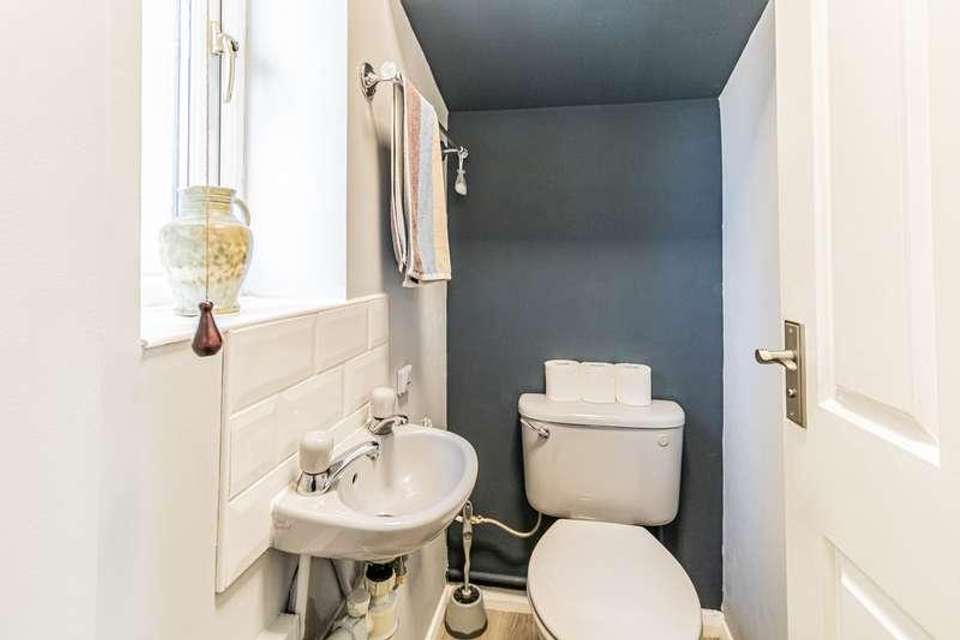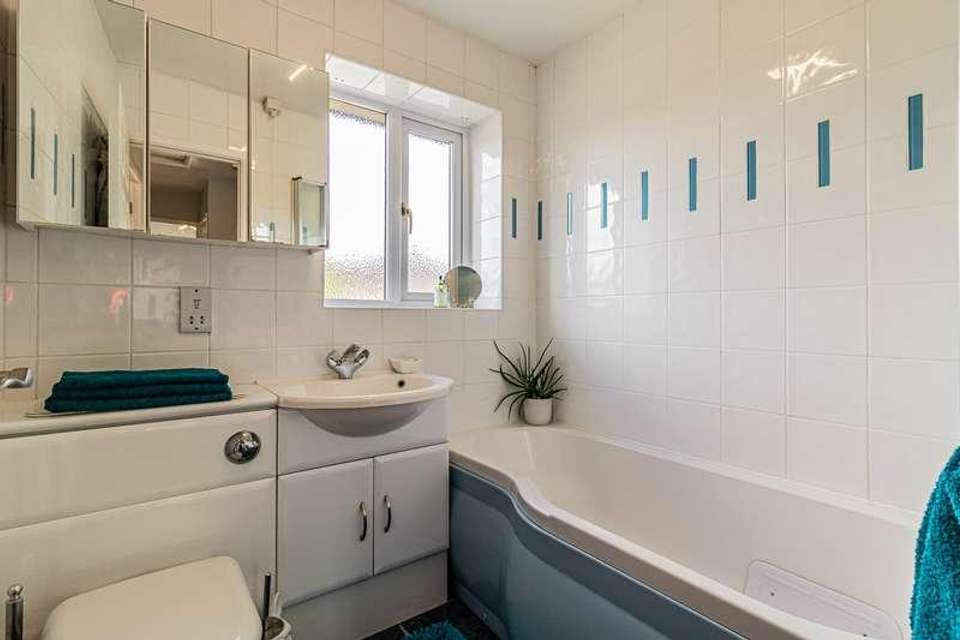3 bedroom detached house for sale
Congleton, CW12detached house
bedrooms
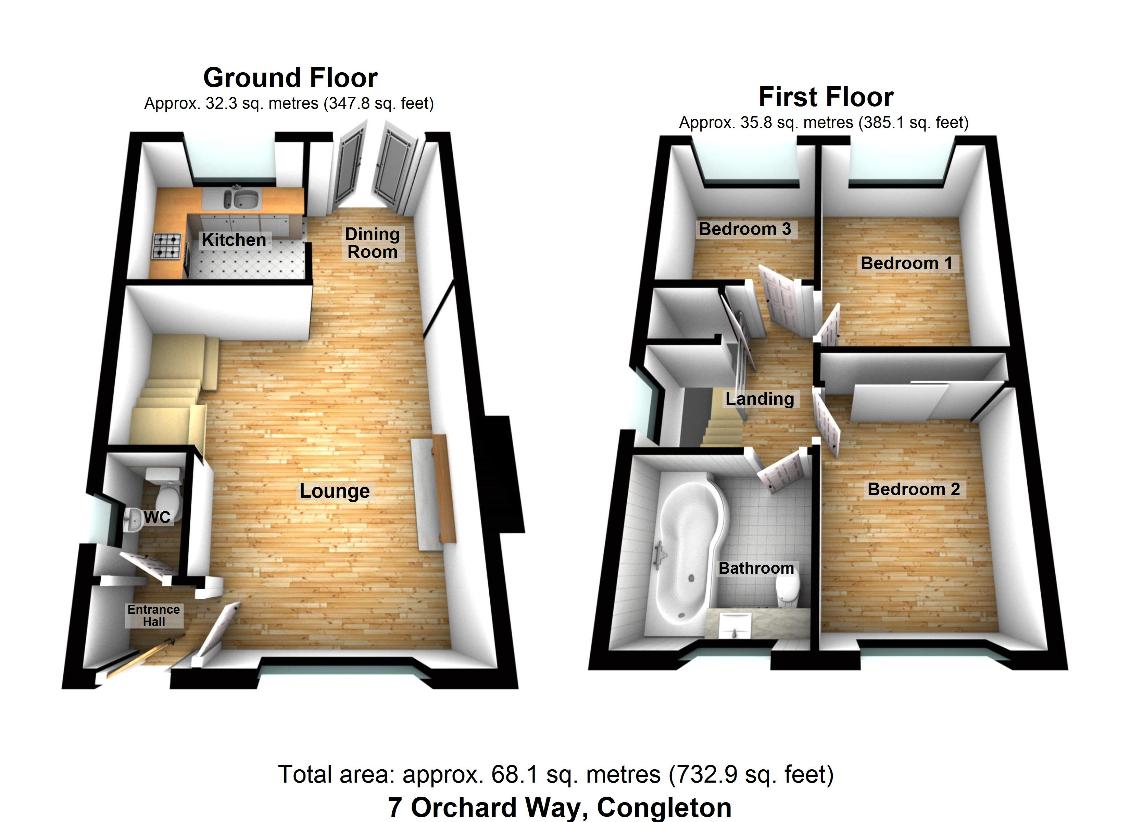
Property photos

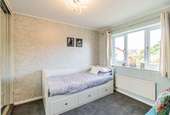

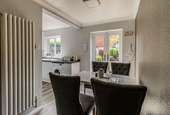
+11
Property description
A three bedroom modern detached home which the current owners have thoughtfully improved to offer an attractive open plan living space. The welcoming entrance hallway has access to the downstairs WC and then provides access to the living space. This has an attractive feature fireplace and open to a dining area with double doors to the back garden. The kitchen is comprehensively fitted with a range of modern units. Upstairs the home has three bedrooms and a family bathroom. Congleton is a vibrant town set within beautiful countryside. It offers a rich blend of history and heritage together with a strong community spirit. The town offers a range of amenities to suit most tastes as well as easy access to national transport links.?Council tax band: C, Tenure: Freehold, EPC rating: D Rooms Hall - Single radiator. Double glazed entrance door. Amtico flooring through to entire living area. Downstairs WC - Low level WC. Wall mounted wash hand basin. Amtico flooring Lounge - Feature fireplace with inset gas fire. Double radiator. Double glazed window to the front. Understairs storage cupboard. Open plan stairs to the first floor. Amtico flooring to dining area Dining Room - Double radiator and double opening double glazed french doors to rear garden. Open plan to kitchen area. Amtico flooring. Kitchen - Open from the dining room and fitted with a range of white gloss wall and base units with integrated one and a half bowl sink unit. Plumbed for automatic washing machine. Space for fridge freezer. Amtico flooring Landing - Stairs from open plan lounge. Access to boarded loft. Airing cupboard containing central heating boiler. Bedroom One - To the rear of the property with double glazed window. Single radiator and dado rail. Bedroom Two - To the front with double glazed window. Fitted sliding door wardrobes. Radiator Bedroom Three - Double glazed window to the rear. Single radiator. Bathroom - P shaped bath with shower over and foldable screen. Vanity unit containing inset sink and low level WC. Radiator and double glazed window. Tiled wall and floors. Wall mounted medicine cabinet. Outside - Detached single garage sat at the end of the private driveway. Front garden is laid to lawn. The rear garden has a patio area, artificial grass and decorative border areas. Disclaimer - These particulars are issued in good faith but do not constitute representations of fact or form part of any offer or contract. The matters referred to in these particulars should be independently verified by prospective buyers or tenants. Neither Northwood nor any of its employees or agents has any authority to make or give any representation or warranty whatever in relation to this property.
Council tax
First listed
Over a month agoCongleton, CW12
Placebuzz mortgage repayment calculator
Monthly repayment
The Est. Mortgage is for a 25 years repayment mortgage based on a 10% deposit and a 5.5% annual interest. It is only intended as a guide. Make sure you obtain accurate figures from your lender before committing to any mortgage. Your home may be repossessed if you do not keep up repayments on a mortgage.
Congleton, CW12 - Streetview
DISCLAIMER: Property descriptions and related information displayed on this page are marketing materials provided by Northwood. Placebuzz does not warrant or accept any responsibility for the accuracy or completeness of the property descriptions or related information provided here and they do not constitute property particulars. Please contact Northwood for full details and further information.





